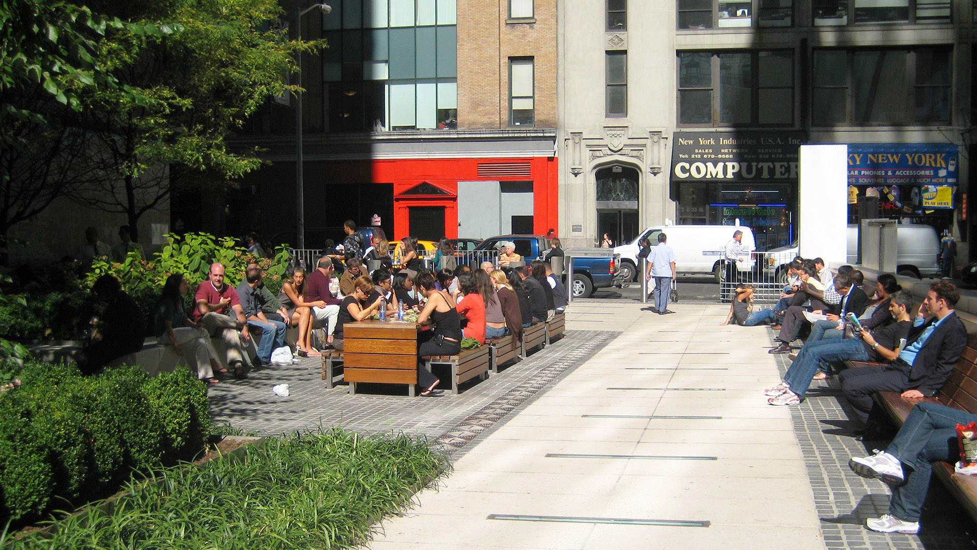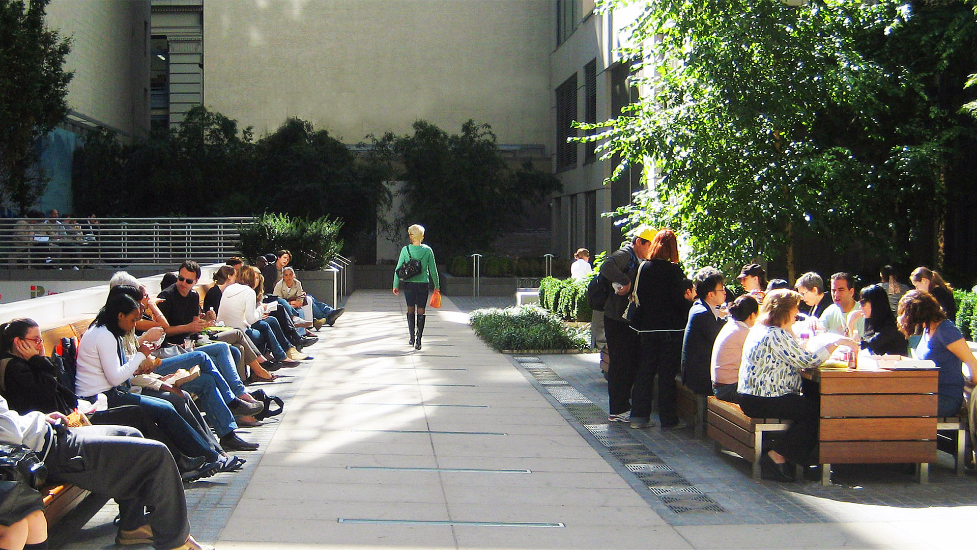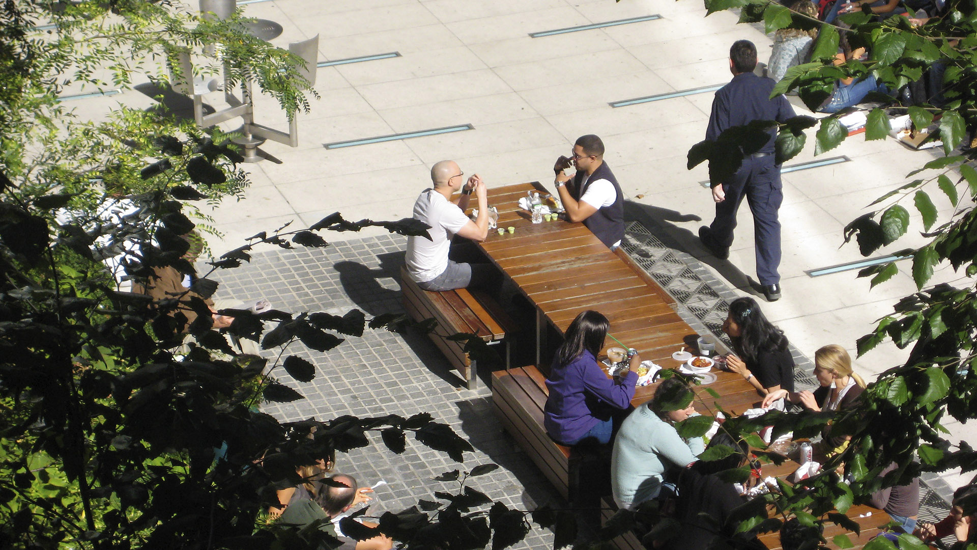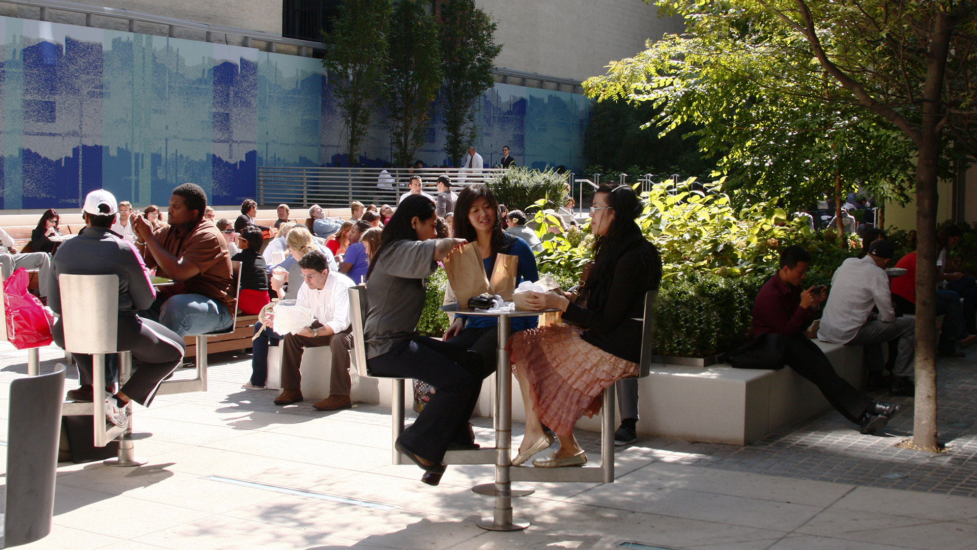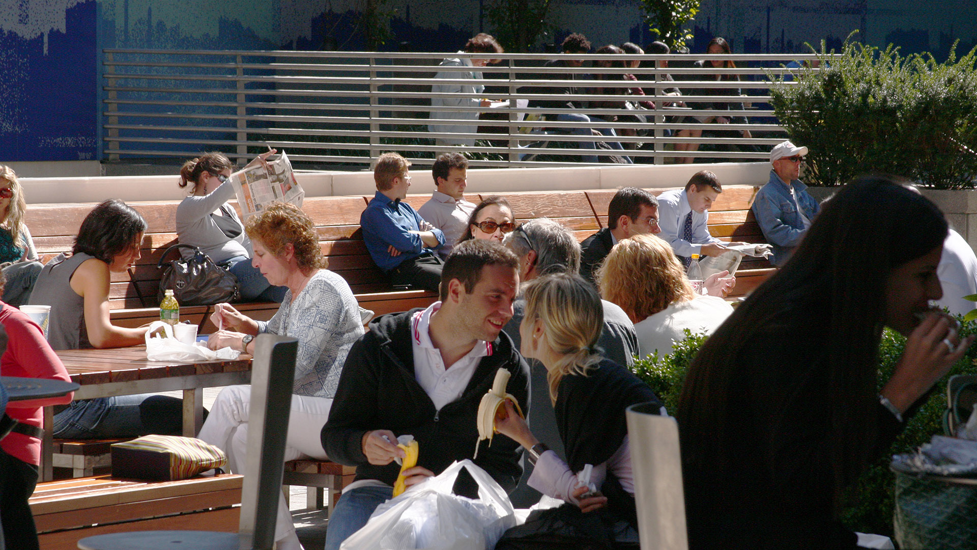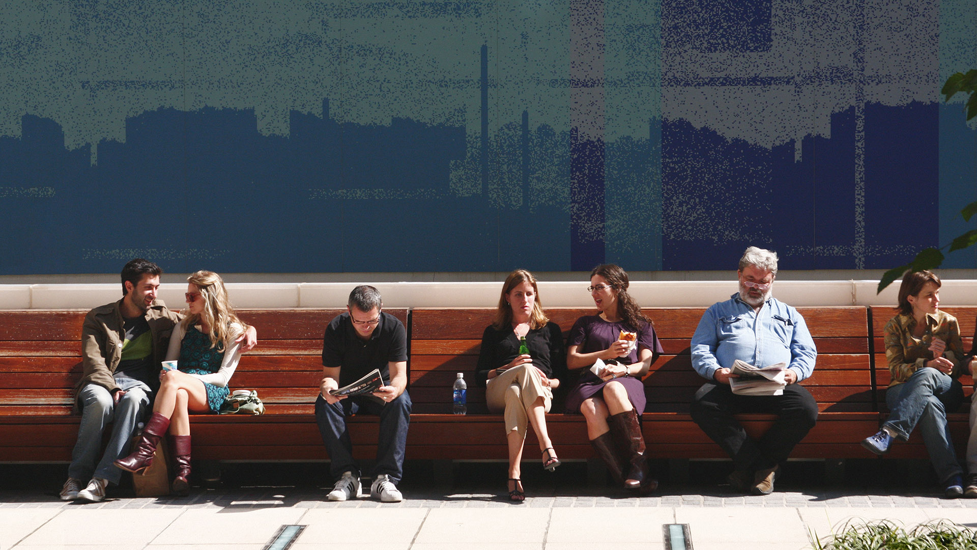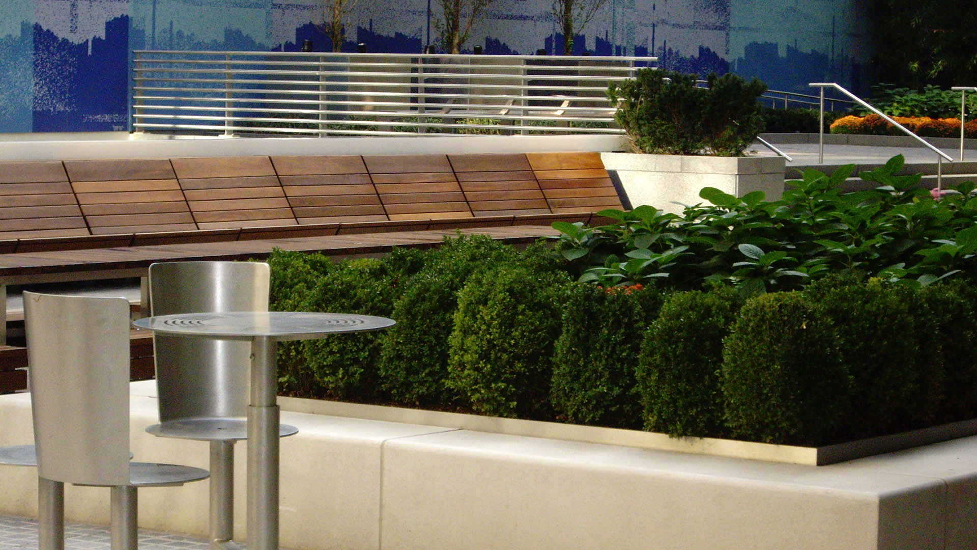A new residential tower has risen across the street from the Empire State Building. As a zoning incentive, a new public plaza was included to attract and accommodate the area’s tourists as well as its diverse office and residential neighborhood. The space is defined by a clean, contemporary design composition of spaces, elements and custom furniture meant to foster social seating. With very little sunlight available, the design has embraced glass-enclosed light elements such as pylons, feature walls, wall copings and in-ground linear fixtures to enrich the environment. Given the dearth of open spaces in the area and the high demand that was predicted through extensive research, a strategy for public seating choices was employed. A long distinctive banquette and entrance path is an armature from which shaded gardens, picnic tables and a raised seating overlook are arranged. The plaza has become an oasis of social activity throughout the day and brings tourists and hard-core New Yorkers together in a communal setting.
RIT Global Village and Global Plaza
Global Village, a pedestrian-only infill neighborhood adjacent to Rochester Institute of Technology’s academic core, and its mixed-use centerpiece, Global Plaza, create a social heart for 17,200 students and 3,600 faculty and staff. The landscape architects and architects collaborated on an urban design that establishes multiple “crossroads” ...
Poly Zhuhai
Large, flexible spaces offer both intimate and grand experiences.
This large mixed-use development located at the central axis of Hengqin Island, which was created from landfill near Macao. The site is to the south of the small Hengqin Mountain, facing a civic sports park on the other side.
The main office tower has a large, square footprint, elev...
Monet Avenue 2.0 at Victoria Gardens
A decade after completing Victoria Gardens, the owner was looking to refresh the project to keep it relevant for years to come. SWA redesigned a three-block streetscape and plaza along Monet Avenue, a main retail street there. The focus is on the next generation of users, with a shopping environment that highlights the social landscape and blurs the lines betw...
Federal Reserve Bank of Dallas
This office building’s roof garden celebrates a potent image of the native Texas landscape: the level, grass-covered plains emerging from a wooded riparian area. A design vocabulary of native, drought-tolerant plant materials, especially selected to react to light and air movement, reinforces this design approach. The project serves as a two-acre rooftop garde...


