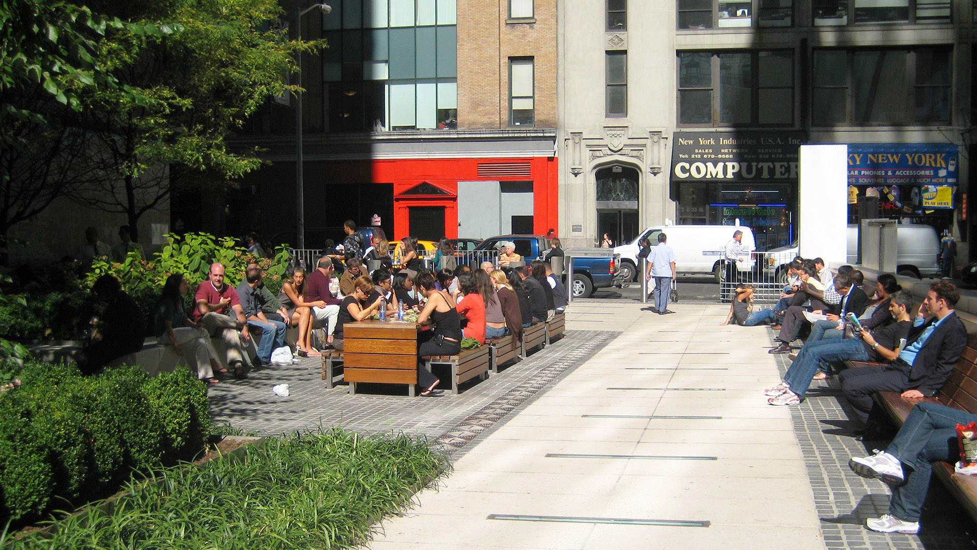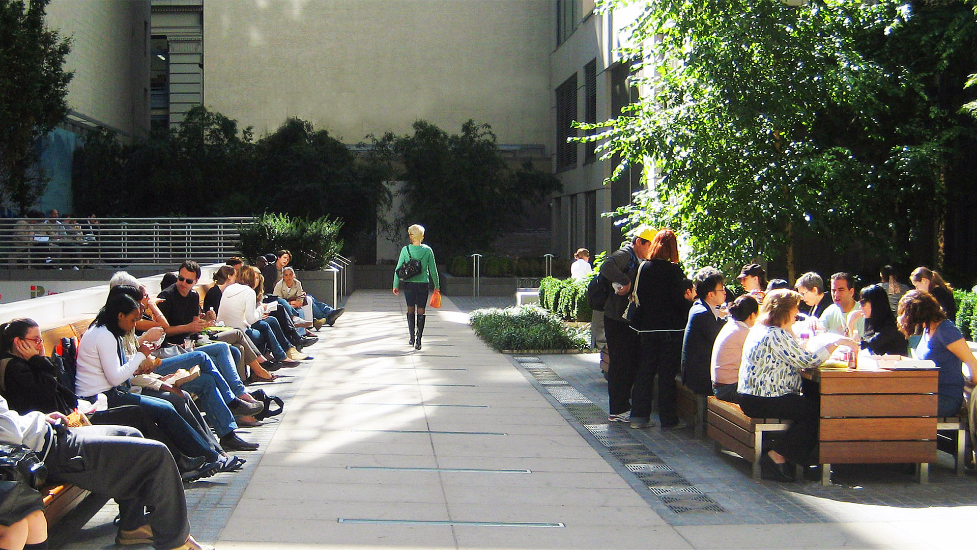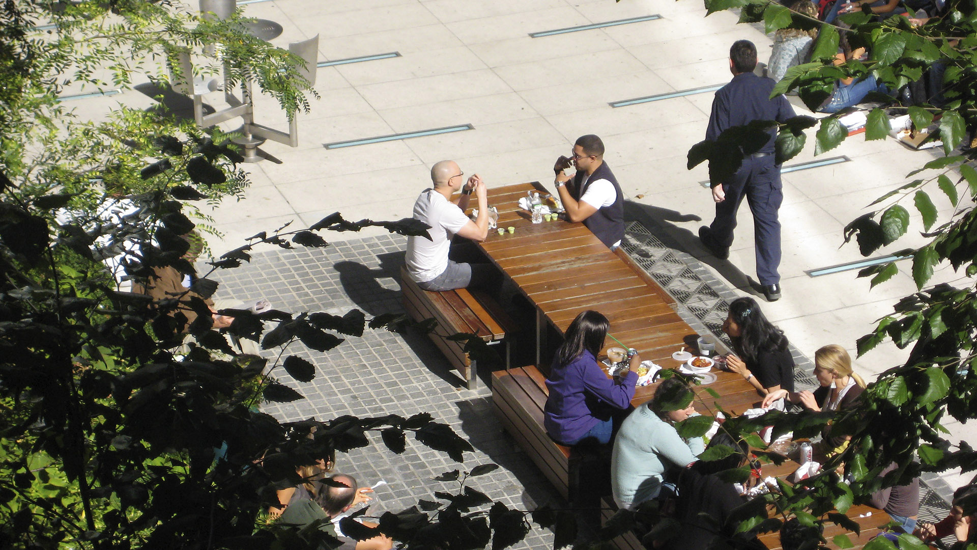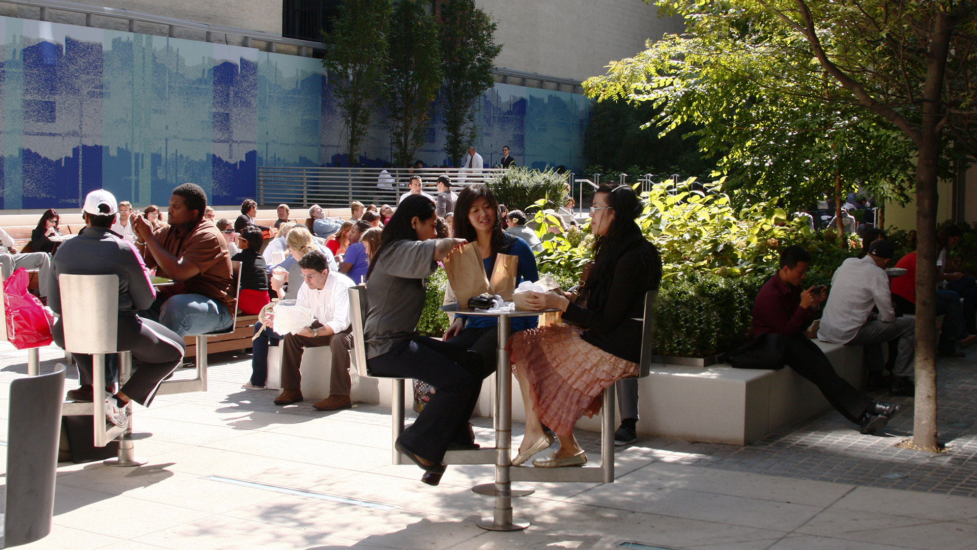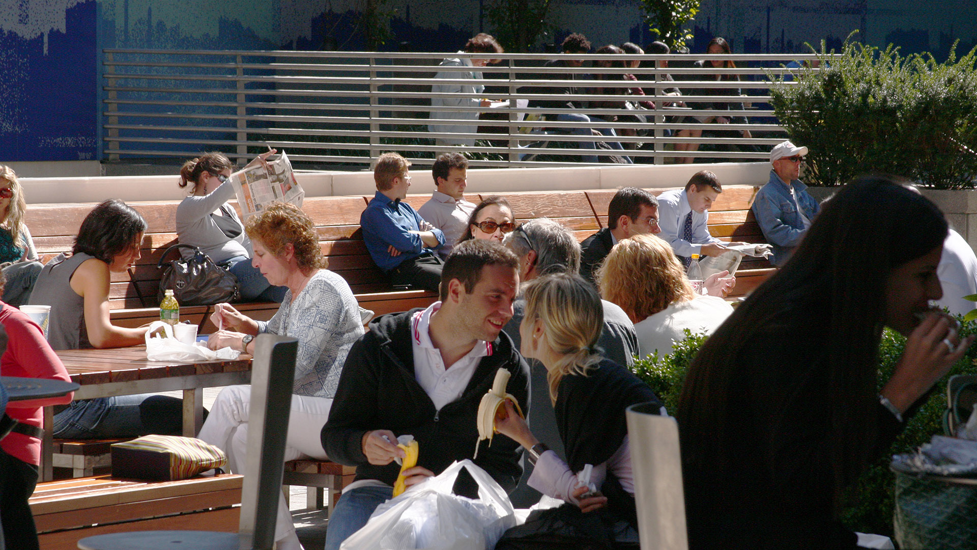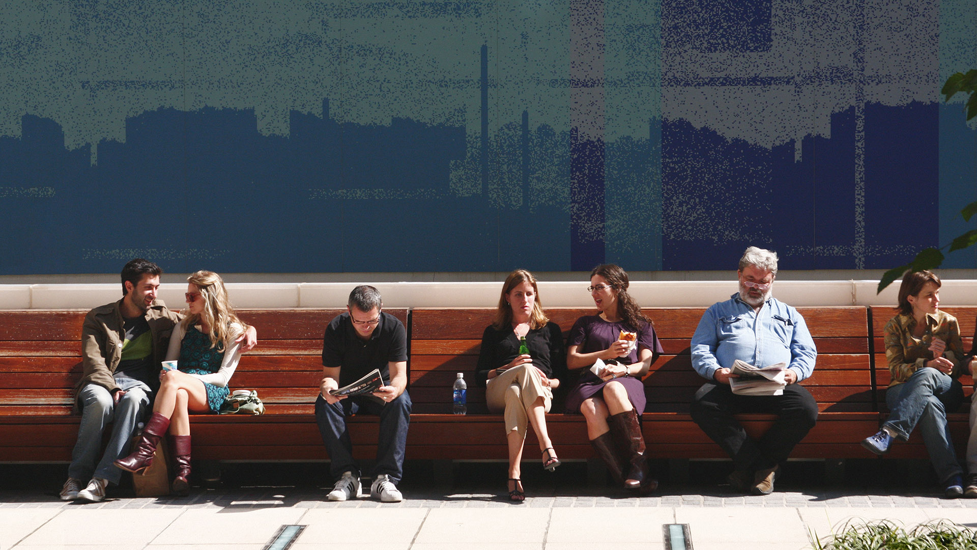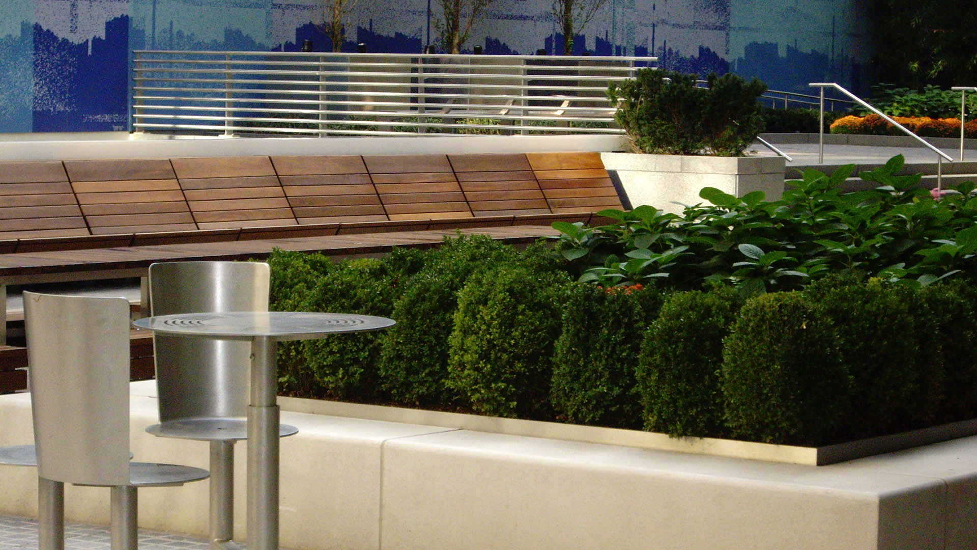A new residential tower has risen across the street from the Empire State Building. As a zoning incentive, a new public plaza was included to attract and accommodate the area’s tourists as well as its diverse office and residential neighborhood. The space is defined by a clean, contemporary design composition of spaces, elements and custom furniture meant to foster social seating. With very little sunlight available, the design has embraced glass-enclosed light elements such as pylons, feature walls, wall copings and in-ground linear fixtures to enrich the environment. Given the dearth of open spaces in the area and the high demand that was predicted through extensive research, a strategy for public seating choices was employed. A long distinctive banquette and entrance path is an armature from which shaded gardens, picnic tables and a raised seating overlook are arranged. The plaza has become an oasis of social activity throughout the day and brings tourists and hard-core New Yorkers together in a communal setting.
OCT Bay
Located in Shenzhen, OCT Bay has a combined site area of approximately 1.25 square kilometers including equal parts new urban center and nature preserve. SWA provided both master planning and landscape architectural services for the entire site. As a new urban cultural and entertainment destination, OCT Bay provides urban amenities, entertainment components, p...
Nangang Trainyard Urban Regeneration Landscape
This urban regeneration plan transforms a long-abandoned trainyard site into a highly mixed-used development with retail, commercial, preschool, and public services on the podium floors. One hotel, four office, and three residential towers sit atop of the podium; and the southeast corner is occupied by a standalone administration headquarters for the Tai...
Federal Reserve Bank of Dallas
This office building’s roof garden celebrates a potent image of the native Texas landscape: the level, grass-covered plains emerging from a wooded riparian area. A design vocabulary of native, drought-tolerant plant materials, especially selected to react to light and air movement, reinforces this design approach. The project serves as a two-acre rooftop garde...
Kingold Century Centre
This new mixed-use development features a complex program that includes a hotel, rental space for other companies, eateries, service apartments, and retail facilities. SWA’s design challenge was to create a common space that can be enjoyed by the disparate users on-site at any given time. A common plaza includes multiple restaurants on a terraced platform that...


