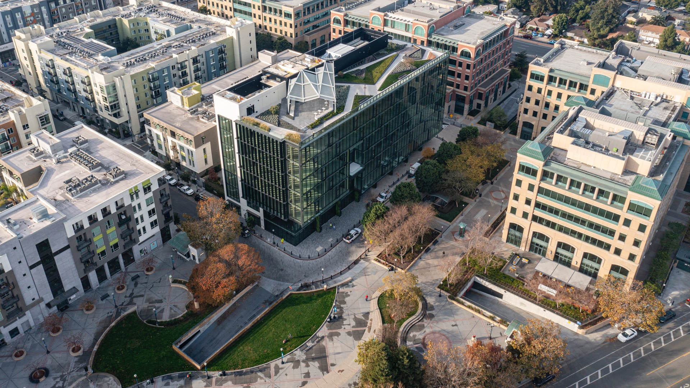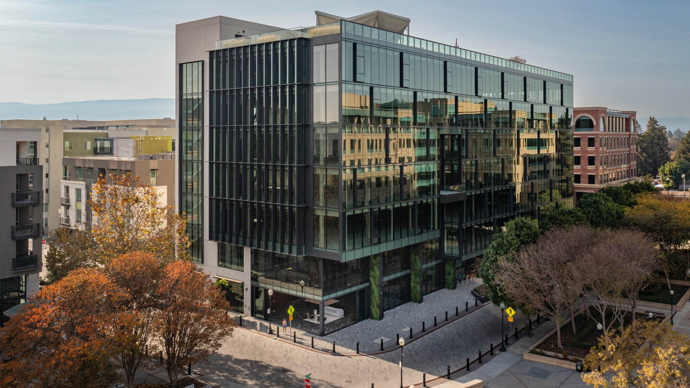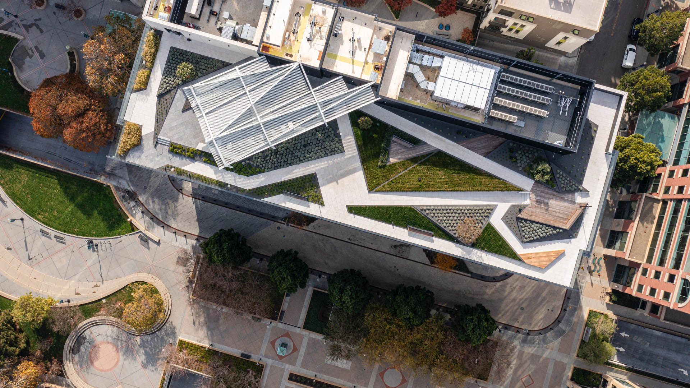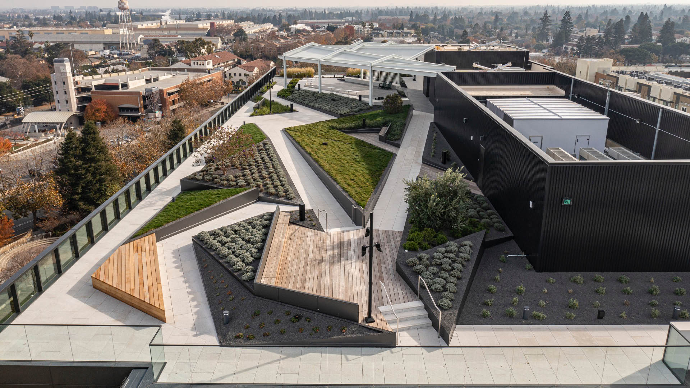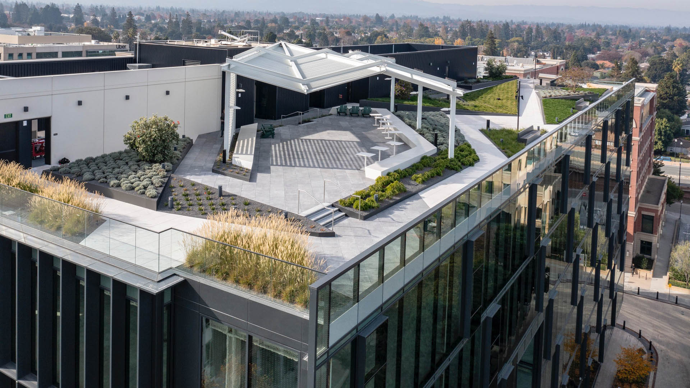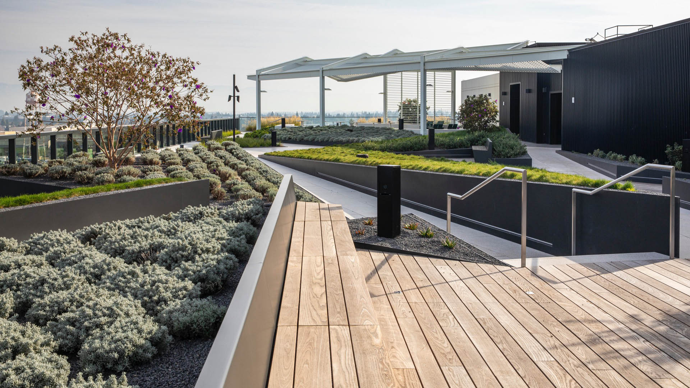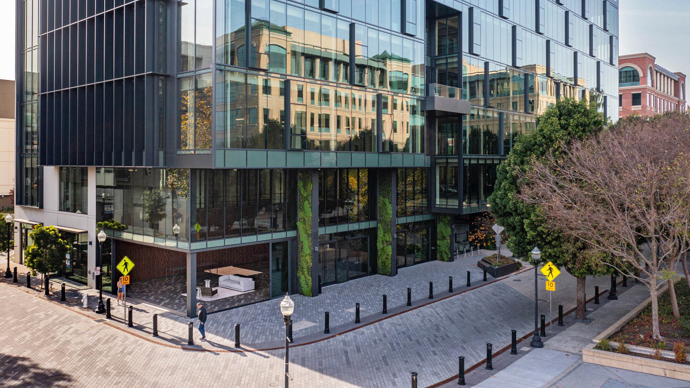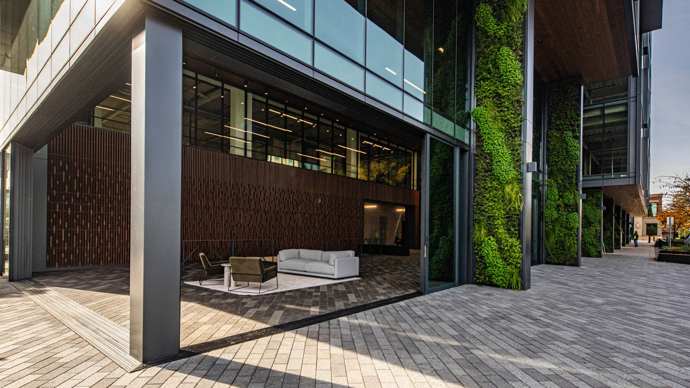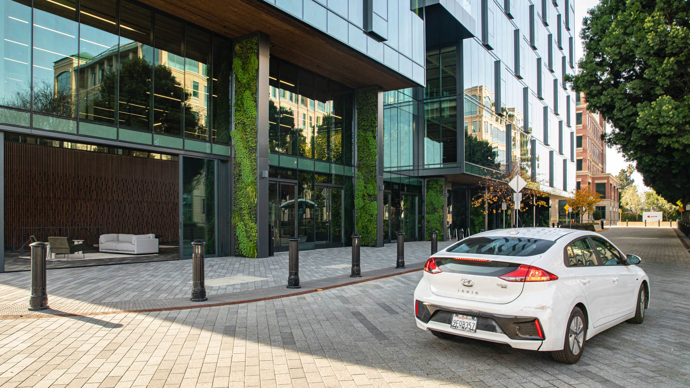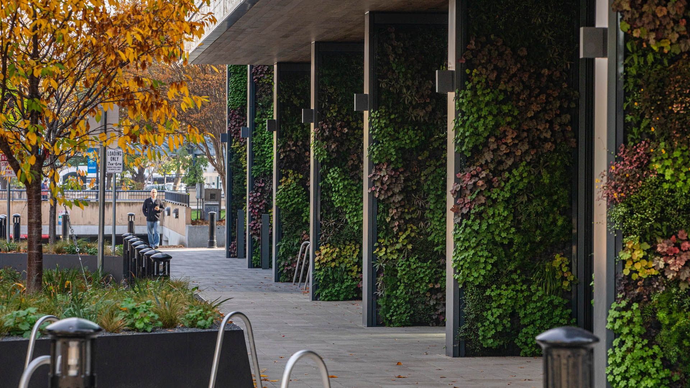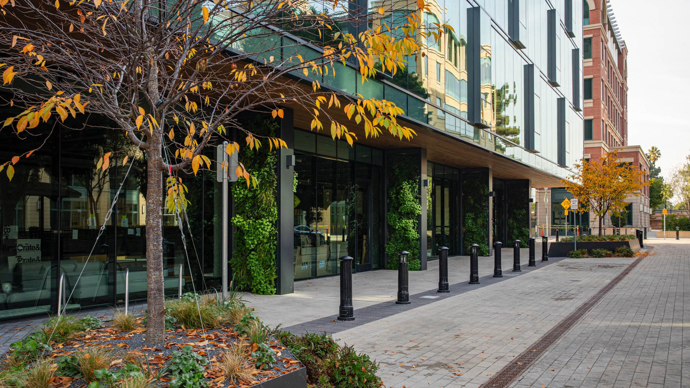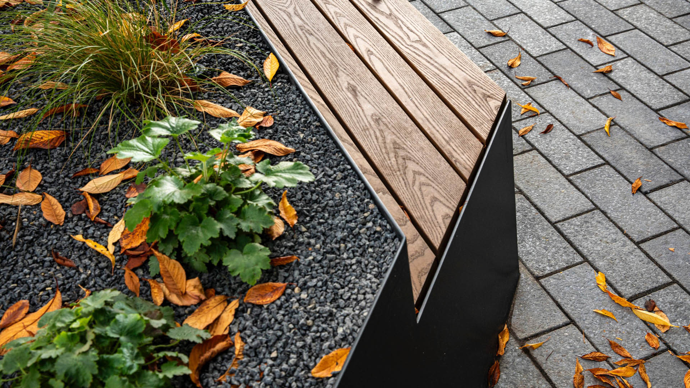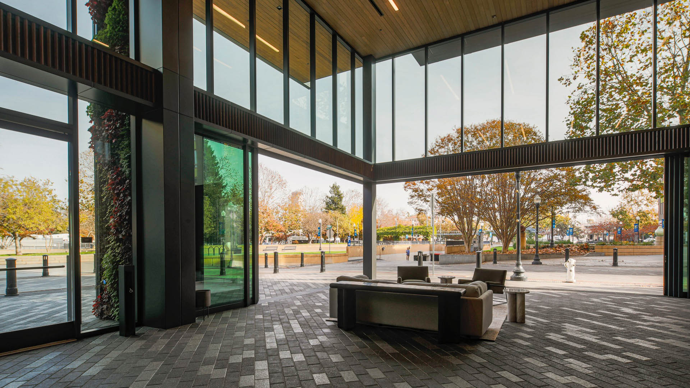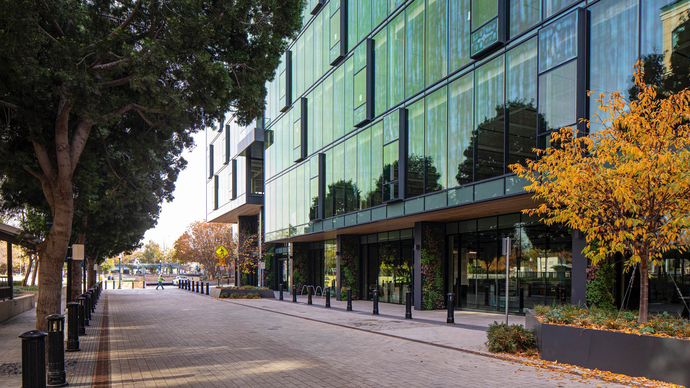As an office infill project in San Francisco’s South Bay region, 100 Altair reflects the shift in framing workplace landscapes. The roof deck functions primarily as outdoor workspaces, sized for large team meetings and private one-on-one conversations, amidst a modern, high-design aesthetic. The project design aims to reach out into its surrounding context, which includes a city plaza, historic downtown, and Caltrain station. The various roof spaces orient themselves outward, toward Caltrain and the beautiful views to the northeast and southwest, optimizing views on all sides of the building. The streetscape’s curbless condition encourages pedestrian movement and activity and creates a visual connection between the public space and new architecture.
To reflect the workspace and culture of an engaged company, the landscape design focuses attention on regional beauty and connective infrastructure, as well as facilitating individual productivity and team collaboration. The planting design responds to the native landscape of the San Francisco Bay Peninsula, and the general layout of the streetscape design encourages the use of public transportation and connection with community at the adjacent Plaza Del Sol and Caltrain station.
Lite-On Headquarters
This major Taiwanese electronics company chose Taipei’s “Electronics Center” overlooking the Gee Long River for their new headquarters. The overall concept is of a 25-story slender tower rising above a sloped landscape podium that covers much of the site. Below-grade parking slopes toward the river on one side, with the urban center on the ot...
1265 Borregas
In recent years, mass timber has surged in popularity, combining the unique ability to sequester carbon in a building’s frame with exceptional structural and aesthetic value. For Google’s first mass timber building in Sunnyvale, SWA partnered with a multidisciplinary team to extend these principles into the surrounding landscape, creating a unified identity be...
Poly International Plaza
Poly International Plaza is an innovative office, retail, and exhibition center development located in the Guangzhou trade district. Sited along the Pearl River and adjacent to historic Pazhou Temple Park, the project presents a precedent toward integrating development with its site and context, embracing the place of garden and sustainability in the society’s...
San Antonio Station
San Antonio Station is a landscape and architectural retrofit project that transforms an introverted site into an open, connected, and flexible campus landscape. Originally Mayfield Mall, California’s first enclosed shopping mall, the reinvigorated site is named after its proximity to a Caltrain station. The property boasts 500,000 sf of ready-built offi...


