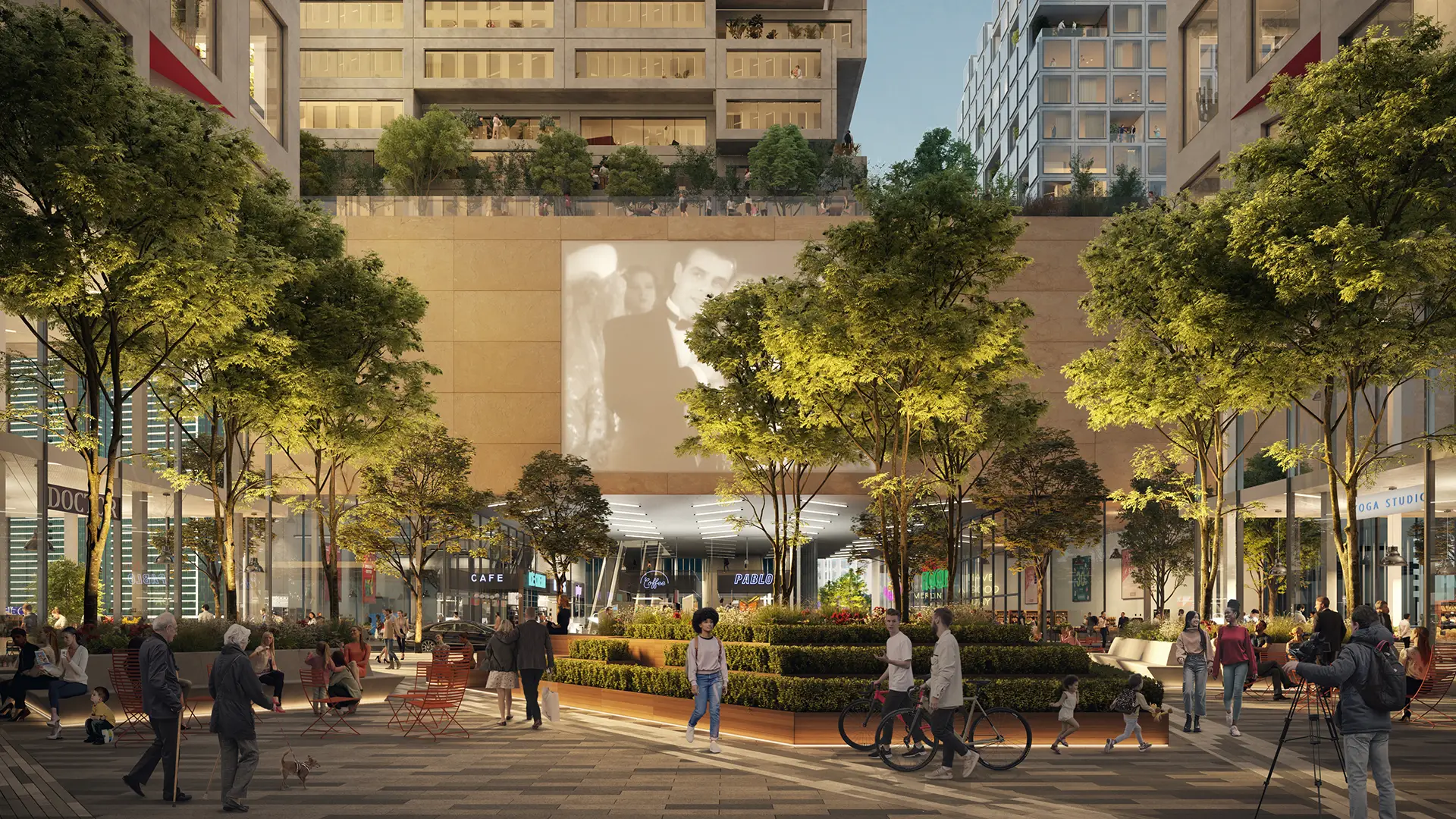In the heart of Astoria, Queens, Innovation QNS transforms an underperforming light industrial district into a mixed-use neighborhood. Envisioned as a “15-Minute City,” the development blends affordable and market-rate housing, office space, hotels, retail, entertainment, and community facilities, served by multiple subway and bus lines providing access to Midtown Manhattan and other major city hubs.
Over two acres of publicly accessible open spaces stitch together the five-block development. Plazas serve as midblock connections, providing relief from long city blocks and alleviating a prior severe parks shortage in the neighborhood. Each space functions individually with focused programming, but together, they form a complete network with engaging attractions for all ages. The amenities include contemplative gardens, athletic facilities, technology plazas, covered markets, multi-age play spaces, and a civic park that promises to become a landmark community gathering space and common ground for all of Astoria.
SWA/Balsley collaborated with ODA, Silverstein Properties, Bedrock LLC, and Kaufman Astoria Studios to guide the project through conceptual design and public approvals. This included extensive community and stakeholder engagement and technical review through the Uniform Land Use Review Procedure (ULURP), which governs land use and zoning changes in New York City. The highly contentious public review process received widespread media attention and concluded in November 2022 with City Council approval. It is the largest rezoning in the history of Queens.
La Via
Embracing the legacy of Scottsdale and re-imagining its development possibilities, La Via is positioned as a village of the future that looks beyond simple mixed-use functionality. By aggregating innovation-centric businesses, artists-in-residence, and a rich network of open spaces, La Via will engender unique associations and collaborations that will propel N...
City Creek Center
In the heart of Salt Lake City, City Creek Center is the retail centerpiece of one of the nation’s largest mixed-use downtown redevelopment projects. This unique fashion and dining destination includes a new two-story retail center and over 500 residential rental units over four levels of underground parking, all within a downtown setting that features s...
Avenida Houston
For many visitors, the George R. Brown Convention Center serves as Downtown Houston’s gateway. Ahead of hosting the Super Bowl, city officials sought to transform the convention center’s uninspiring eight-lane drop-off into a pedestrian plaza for civic enrichment, art, and leisure. SWA took on this ambitious 140,000-square-foot redesign, converting five city b...
Guangzhou Vanke Center
Guangzhou Vanke Center incorporates commercial, and office uses in an urban setting. To echo the “cascading” concept of the architectural design, the landscape architecture was inspired by the fluidity of water, as well as the unique local cultural heritage of dragon boats. The design provides for different types of social activity with variously scaled spaces...











