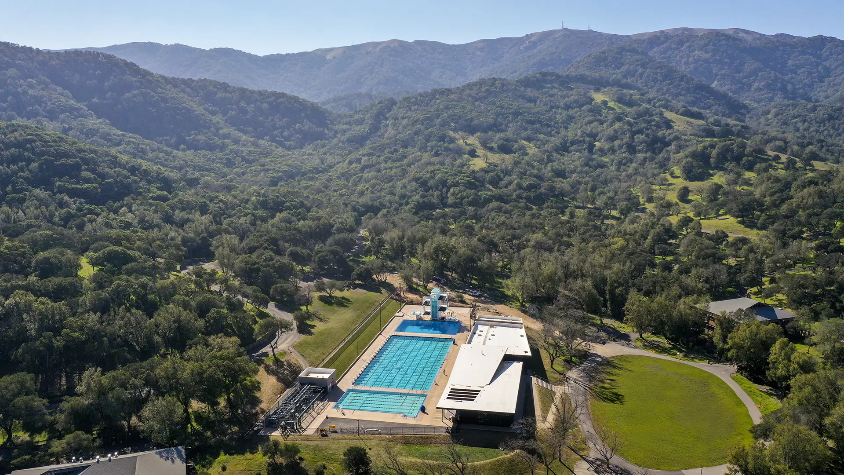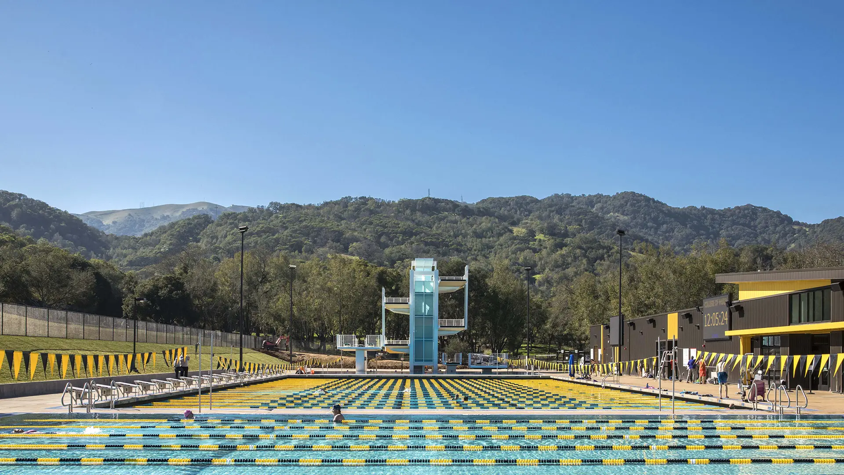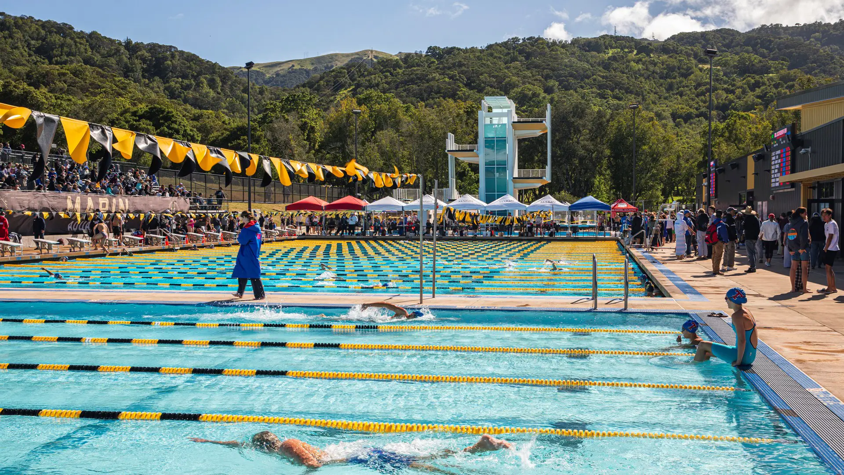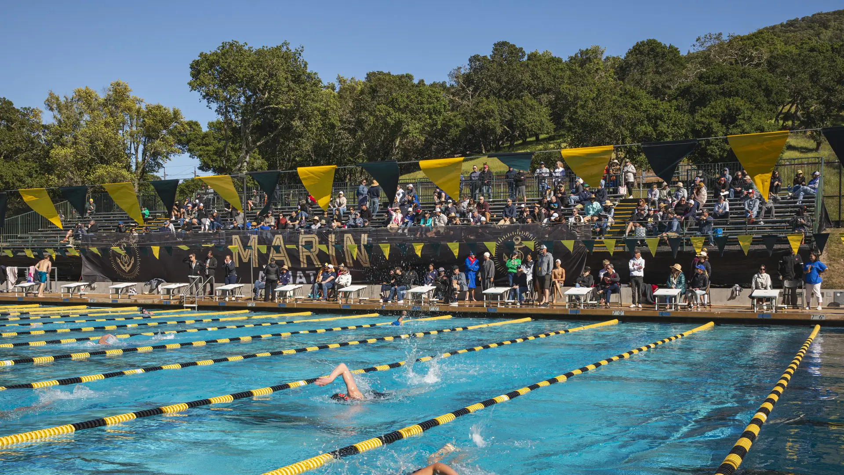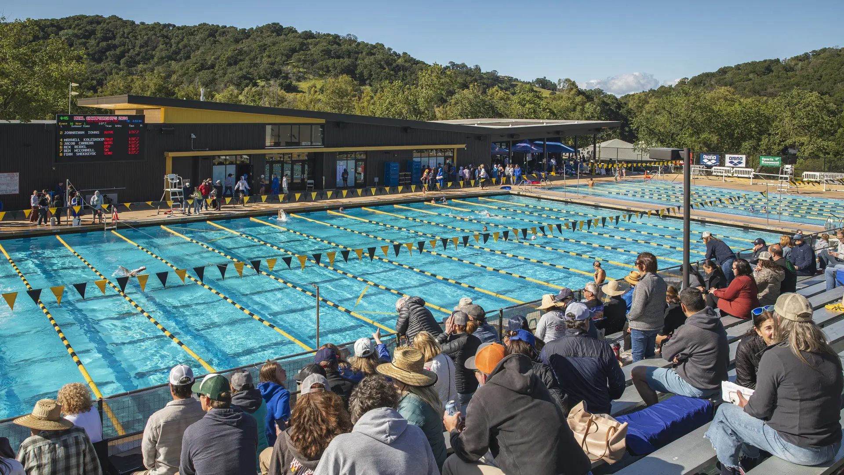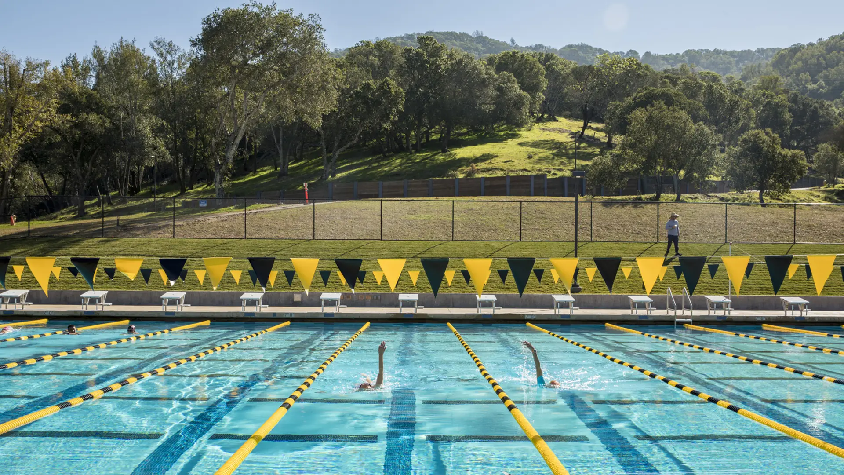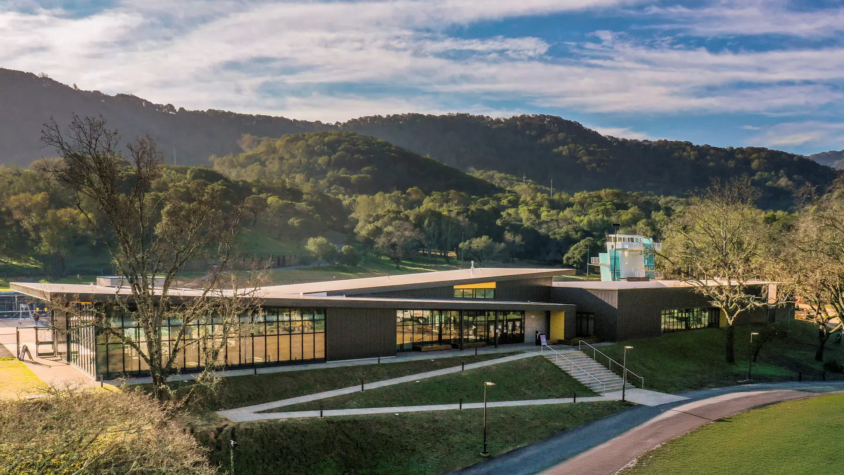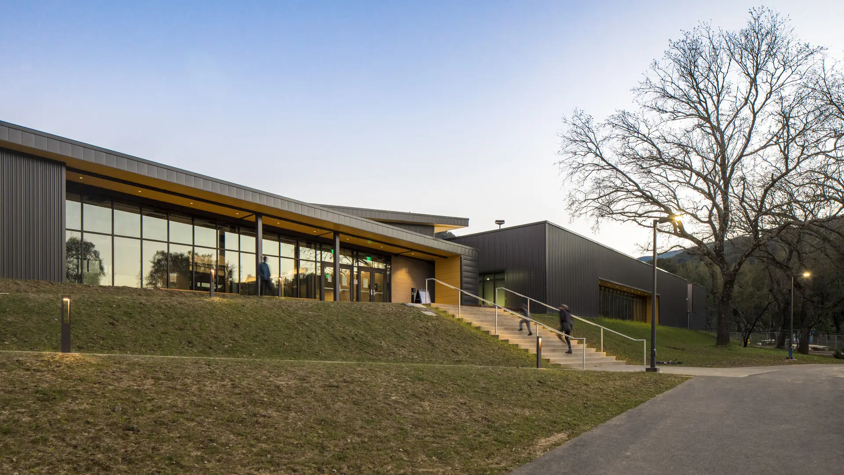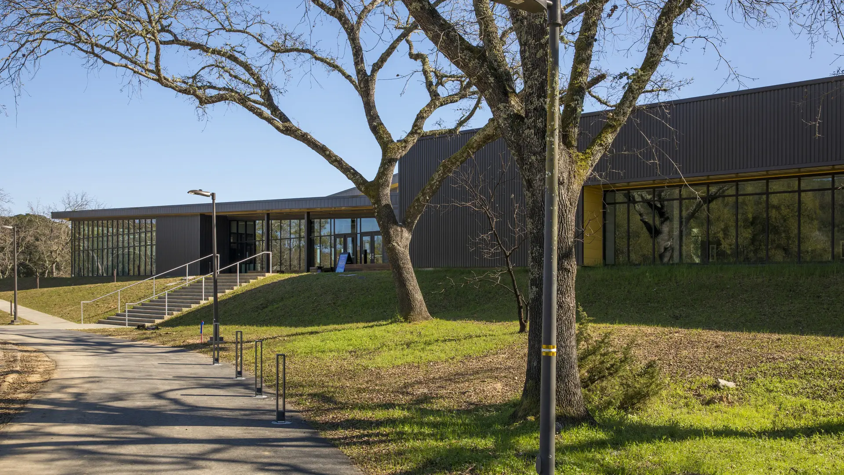Nestled in Novato’s rolling Oak woodlands, the College of Marin’s Miwok Aquatic and Fitness Center provides Northern California with a new destination for aquatic training and competitions. Part of the College’s Indian Valley Campus, the center neighbors over 1,400 acres of open space preserves. ELS and SWA worked closely to lay out the site and orient the pools for optimal views of the beautiful surrounding woodlands, with the building serving as the gateway between the campus and pools.
A popular warm-up venue for intercollegiate teams traveling to compete against nearby universities, the center includes an Olympic-sized pool, a training pool, and a 10-meter dive tower with an accompanying tank. The venue building houses locker rooms, fitness studios, meeting spaces, and the lifeguard office.
The Miwok Aquatic and Fitness Center is an asset for students in the physical education, wellness, and kinesiology fields, local athletes, and the greater community, who visit the pool for weekly classes or youth swim meets. Since opening, several USA Swimming, Water Polo, and Diving competitions have been held at the venue.
Regus Crest Grand
The Regus Crest Grand course is a private membership course designed for tournament play with a single story clubhouse. The clubhouse is sited to maximize views of the course and its surrounding hills. The heavily forested site is preserved and is enhanced and supplemented with new landscape. Water features are used to accentuate the hills beyond the course wh...
Stanford University Terman Park
The removal of an existing building adjacent to the center of Stanford’s campus provided a unique opportunity to fashion an interim park space. The project emphasizes reuse and seeks to utilize salvaged materials as well as the existing grading and fountain as key features of the park. As a multifunctional performance and recreational space, the project ...
UCSD Theatre District Living & Learning Neighborhood
Replacing over 10 acres of surface parking at the western edge of UCSD’s campus, the new Theatre District Living & Learning Neighborhood introduces housing for over 2,000 undergraduate students, interwoven with academic facilities, campus arts venues, and access to the adjacent La Jolla Playhouse.
Anchored by five mixed-use buildings, the site intro...
University of Houston Law Center
The University of Houston Law Center, established in 1947, has earned national recognition, with three of its programs ranked in the top 10 by U.S. News and World Report. Despite these academic accolades, the original Law Center building faced significant challenges due to its location and design. Situated in Houston’s low-lying coastal prairie ecoregion...


