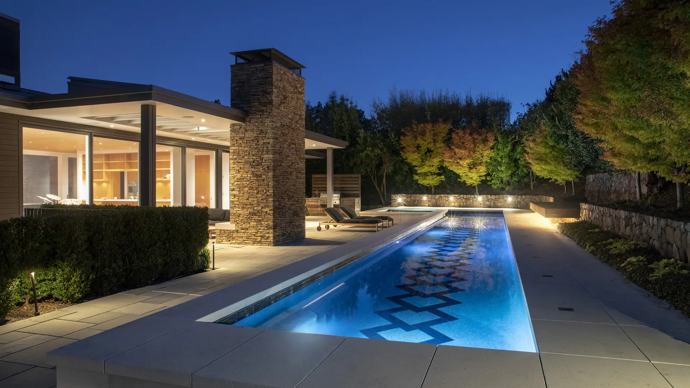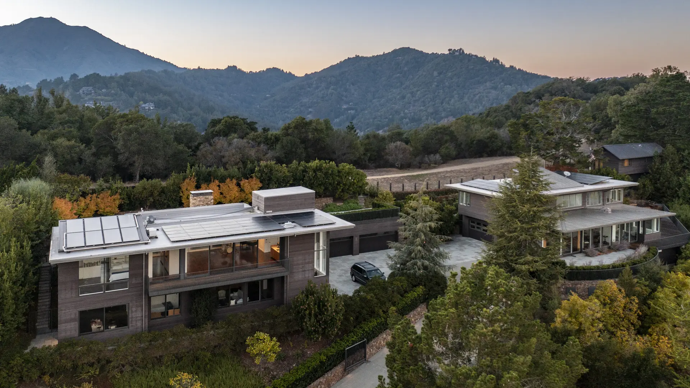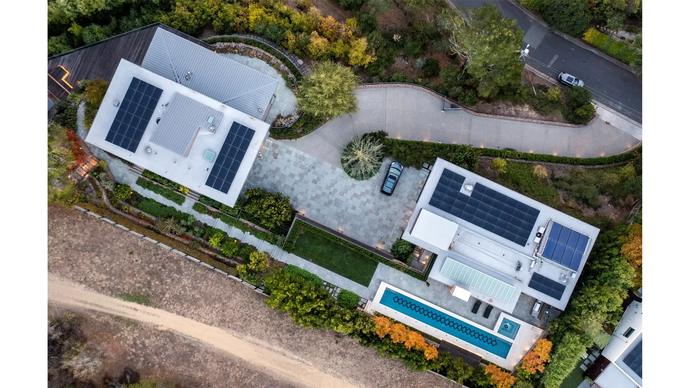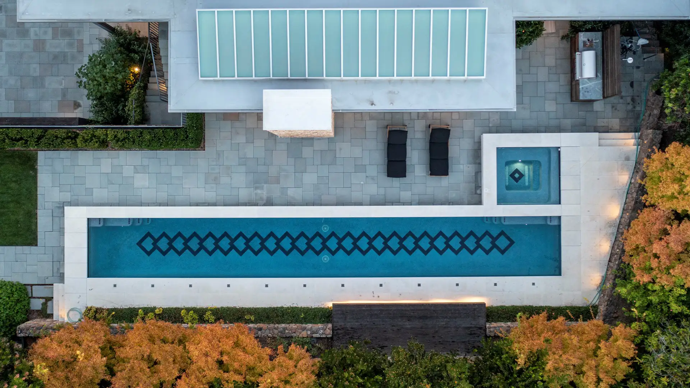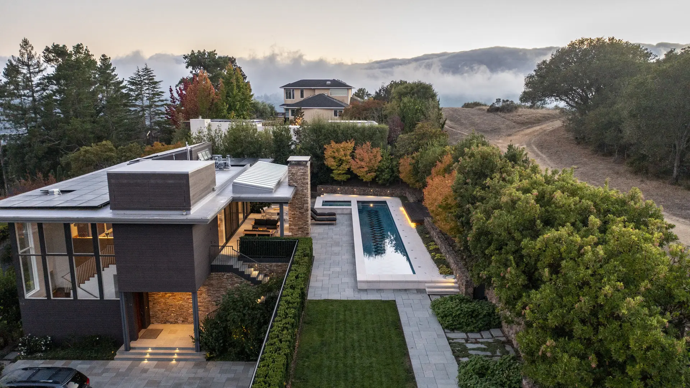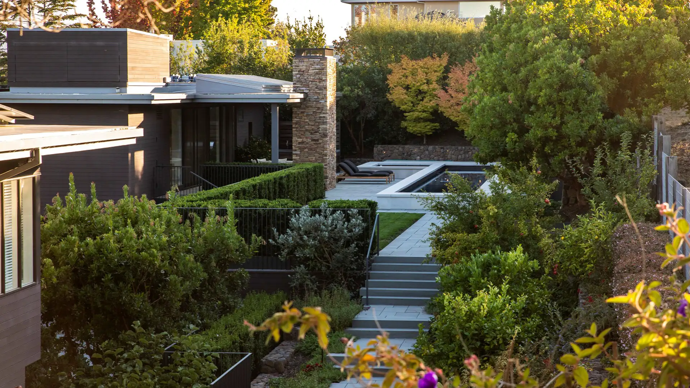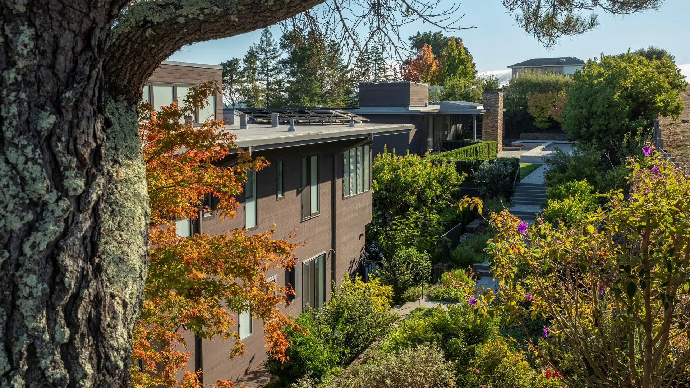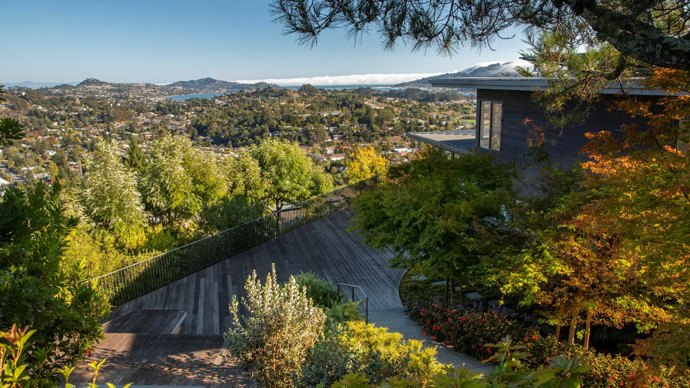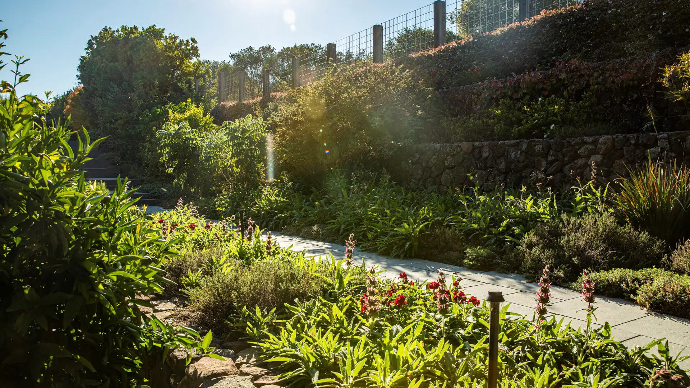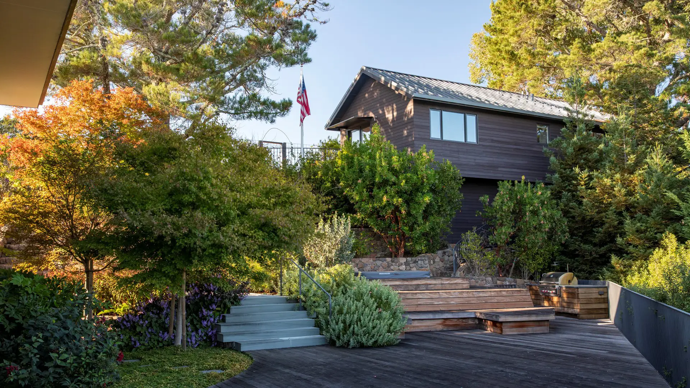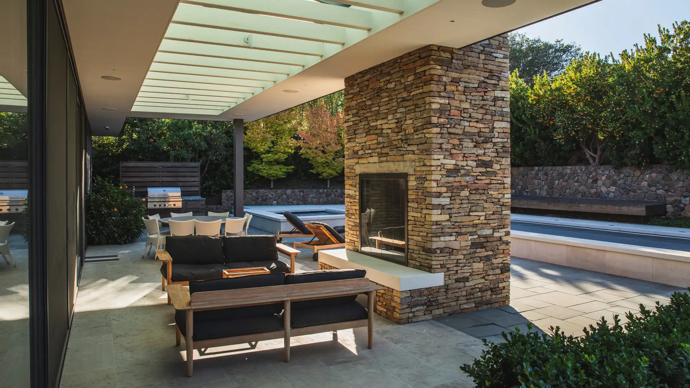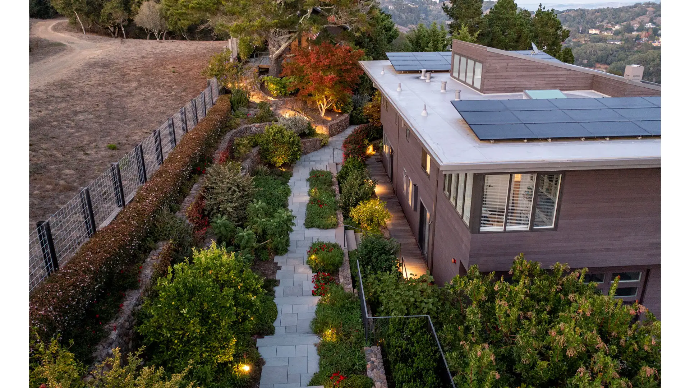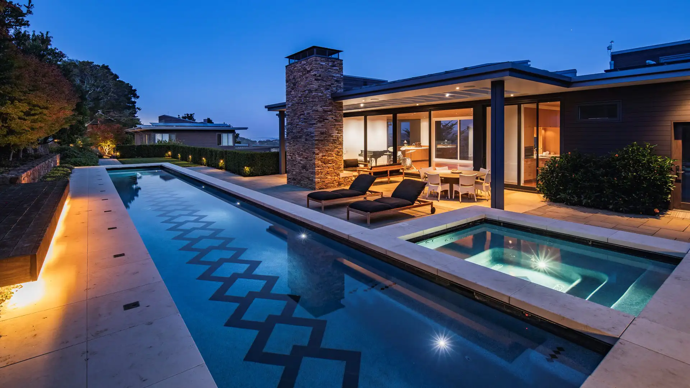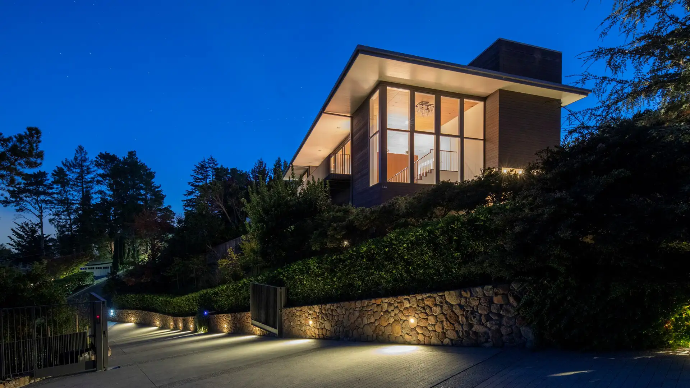Nestled on a hilltop in Mill Valley, this family residence presented a unique opportunity to unify multiple buildings within one cohesive landscape. Originally a home and ADU renovation, the project expanded when the owners decided to purchase the adjacent property for a new house, pool, and ADU. SWA was brought in to collaborate with TGH Architects to realize the client’s vision – a sleek, modern residence with rustic undertones that capture views of the surrounding valley. The site design features a lush landscape that skillfully connects the neighboring spaces. Expansive views are preserved and enhanced by integrating existing vegetation and walls into the design. Permeable paving, native plants, and locally sourced materials offer innovative and sustainable strategies. A variety of outdoor spaces blend with the architecture and interior of the home to provide a functional and beautiful place to live.
SunCity Tower Kobe
Kobe has a unique geographical context in Japan, with breathtaking views both inland to Mt. Rokko and to the broad expanse of Osaka Bay to the south. The landscape design of SunCity Tower Kobe, a landmark senior community in this newly developed city district, celebrates this environment. The tower is tucked into the northwest corner of the site, setting it aw...
Harvest Green
Harvest Green is unique among master-planned communities in the Houston area. Resident lifestyles at Harvest Green are activated through community farming, wellness programming and generous amounts of community green space. A community recreation center, village farm, parks, and entry monumentation will be completed during the first phase of construction. Coll...
Quail Hill
This mixed-use planned community of over 6,000 people features over 2,000 dwellings in a broad mix of single family detached dwellings, and over 500 multifamily dwellings, complemented by a retail center and 800,000 square feet of flexible development. . Prominent natural landforms such as the Southern Ridge and the three knolls have been preserved and incorpo...
Hicks Mountain Ranch
Hicks Mountain Ranch is a 900-acre sustainable ranching operation in West Marin County. The watershed, which includes grassland, wetland, and riparian habitats had been impacted by decades of grazing. In addition to developing a home on the property, plans were instituted to restore the ecosystem and mitigate the impacts of development. In addition to undertak...


