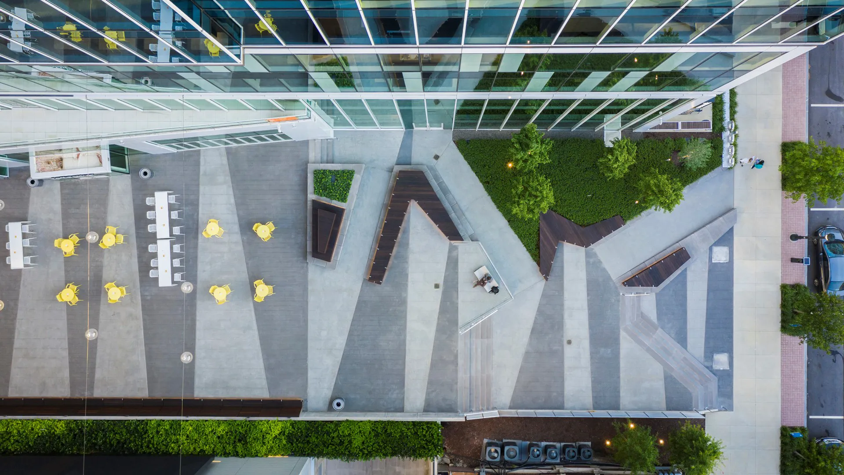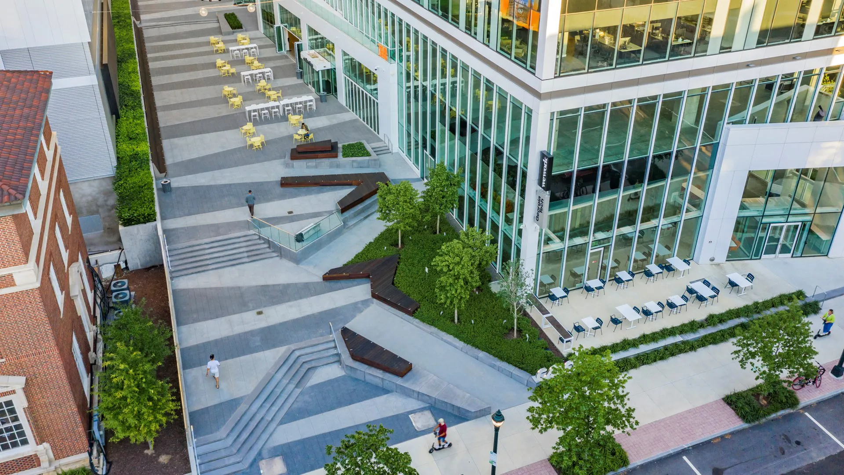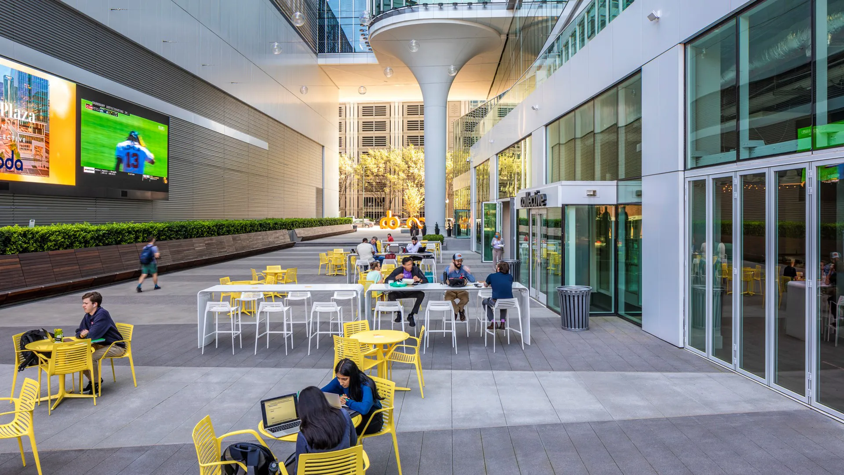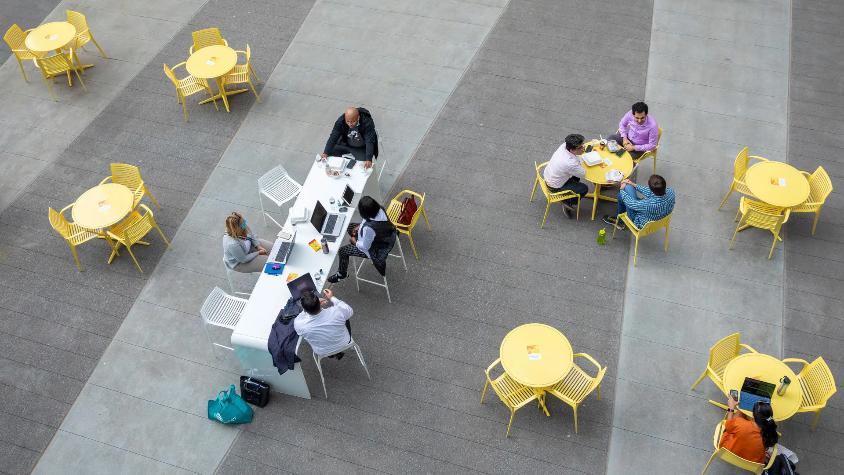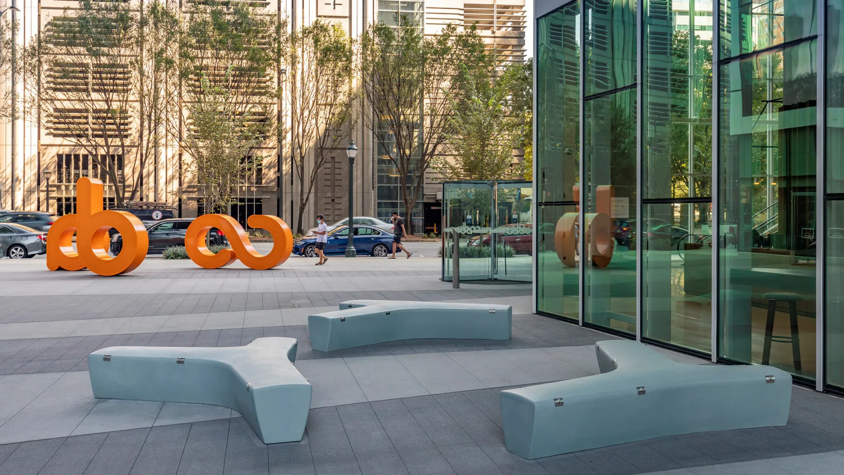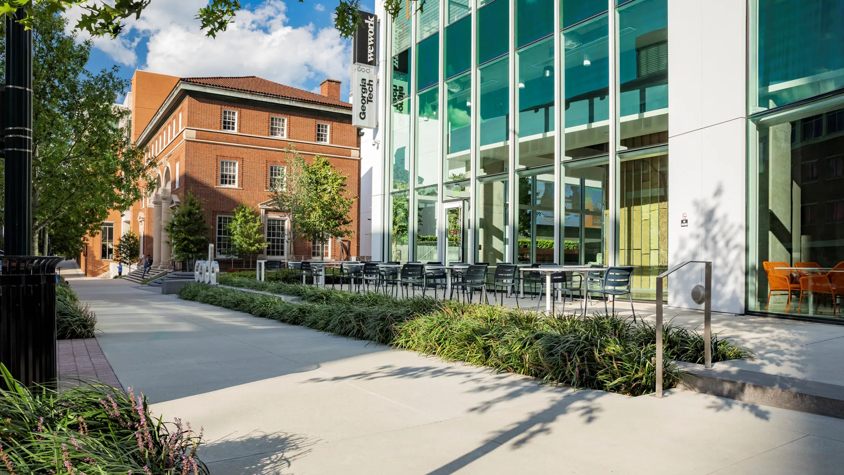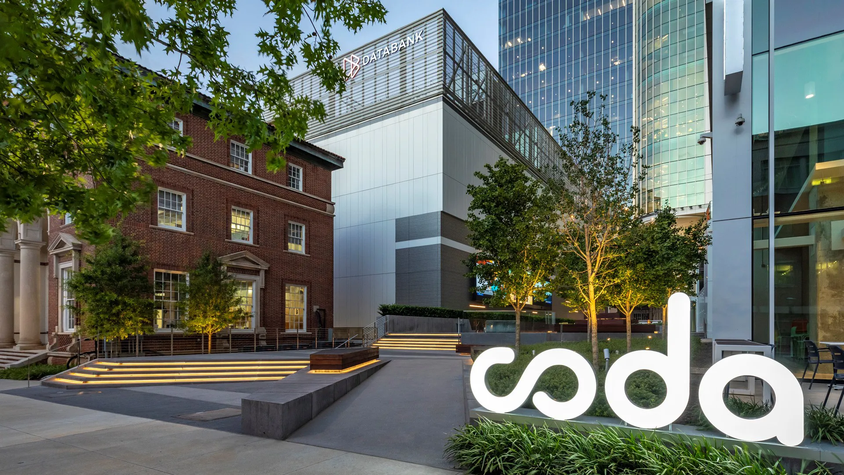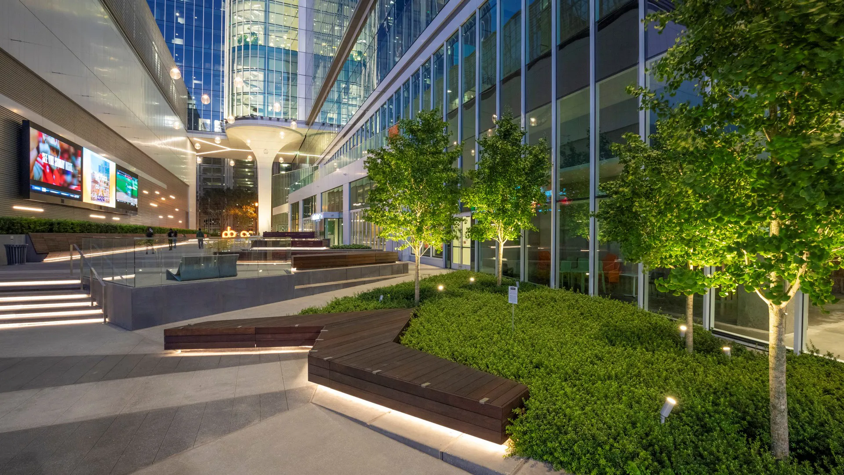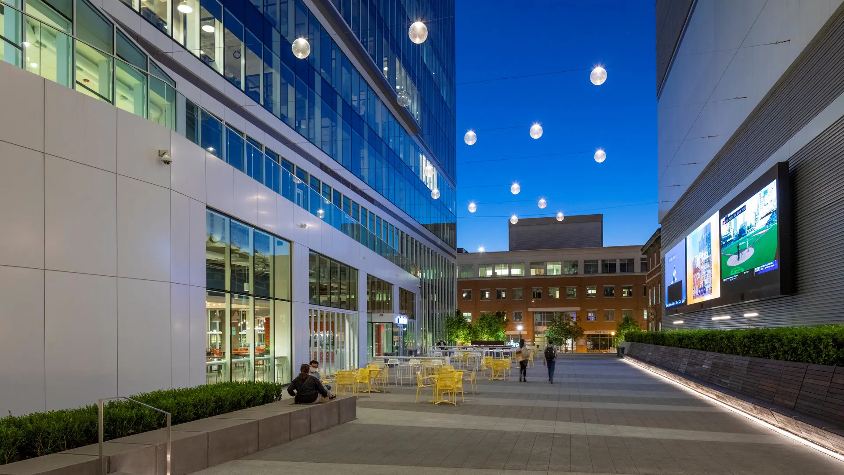The Coda building in Technology Square represents a $375 million investment into Atlanta’s budding innovation district – the Southeast’s premier innovation neighborhood. The area has attracted industry innovation centers including AT&T Mobility, Panasonic Automotive, Southern Company, Delta Air Lines, The Home Depot, Coca-Cola Enterprises, NCR, and ThyssenKrupp Elevator Americas. Encompassing unprecedented collaborative office space, co-working and research facilities, a high-performance computing center, and interactive community space collectively feed the innovation ecosystem created by Georgia Tech and Midtown, bringing together people in a mixed-use community of innovation, education, and intelligence exchange.
In collaboration with John Portman & Associates, SWA sought to vision the project’s public open space – bordered by retail, a high-performance data center, two office towers, and the historic Crum & Forster building – as a local gathering place and outdoor living room for Tech Square and Midtown Atlanta. Its spatial arrangement and location ensure its success as a nexus that uniquely connects the intellectual capital of Georgia Tech with the thriving business community in Midtown Atlanta.
A giant interactive media wall provides a dynamic backdrop to the central space. A linear banquette seat reinforces clear lines of sight through the space. The space allows brilliant thinkers, creative minds, and smart business people to come together, share their points of view, and start a process that leads to the next big idea.
CyFair College
The CyFair College Campus is a model for environmentally responsible development and restoration of a sensitive ecosystem. Located on the suburban fringe of northwest Houston, it is surrounded by the Katy Prairie, an endangered ecosystem of coastal prairie grass meadows marked by groves of trees and connected to a system of wetlands, bayous, and ponds.
...
Stanford University Campus Planning and Projects
Over the past 20 plus years SWA has been working with Stanford University to reclaim the 100 year old master plan vision of Leland Stanford and Frederick Law Olmsted for the campus. This series of campus improvement projects has restored the historic axis, open spaces and landscape patterns. With Stanford Management Company, SWA designed the Sand Hill corridor...
CREATE Campus, National University of Singapore
CREATE, the Campus for Research Excellence and Technological Enterprise, is an international research campus and innovation hub at the National University of Singapore. Home to a vibrant scientific community, CREATE hosts the National Research Foundation, interdisciplinary research centers from top universities, and corporate laboratories such as the Singapore...
University of Houston Law Center
The University of Houston Law Center, established in 1947, has earned national recognition, with three of its programs ranked in the top 10 by U.S. News and World Report. Despite these academic accolades, the original Law Center building faced significant challenges due to its location and design. Situated in Houston’s low-lying coastal prairie ecoregion...



