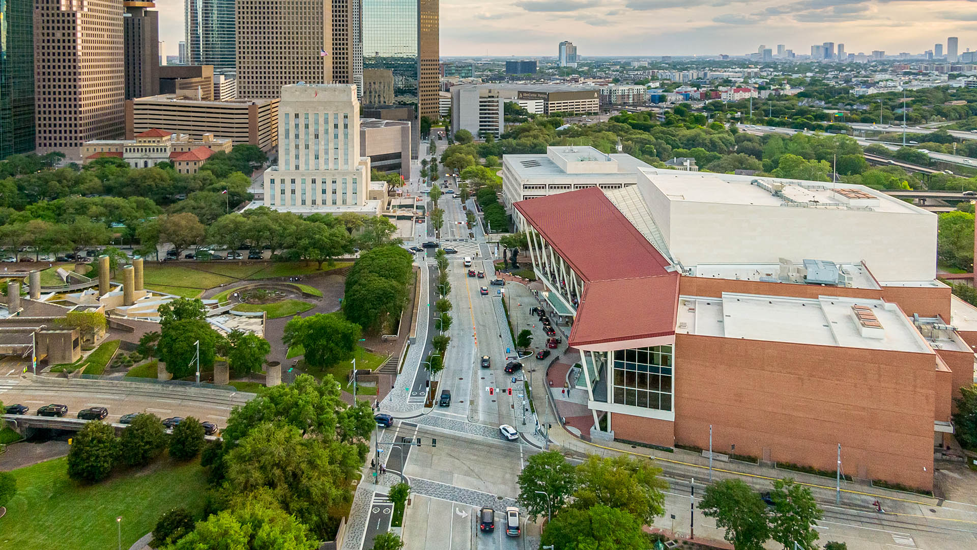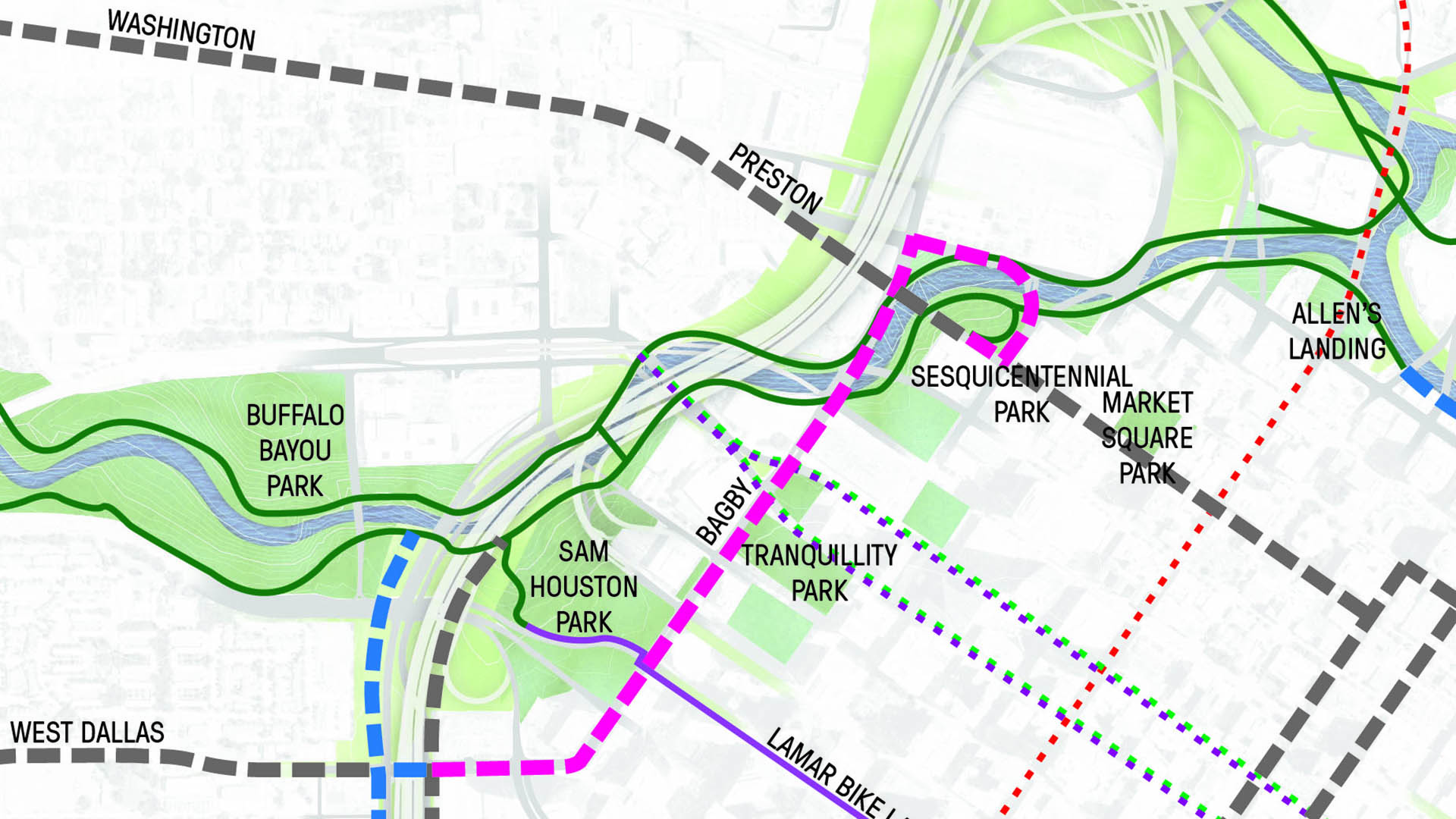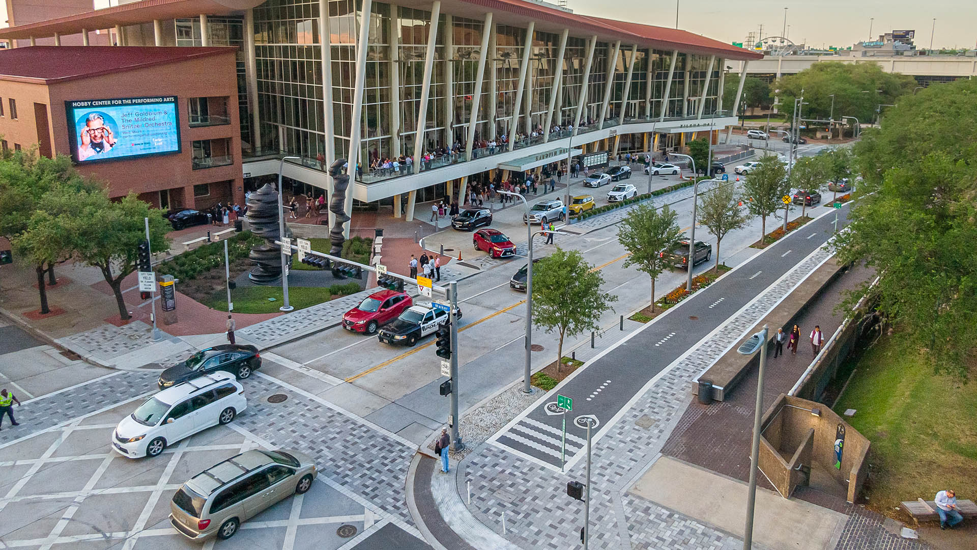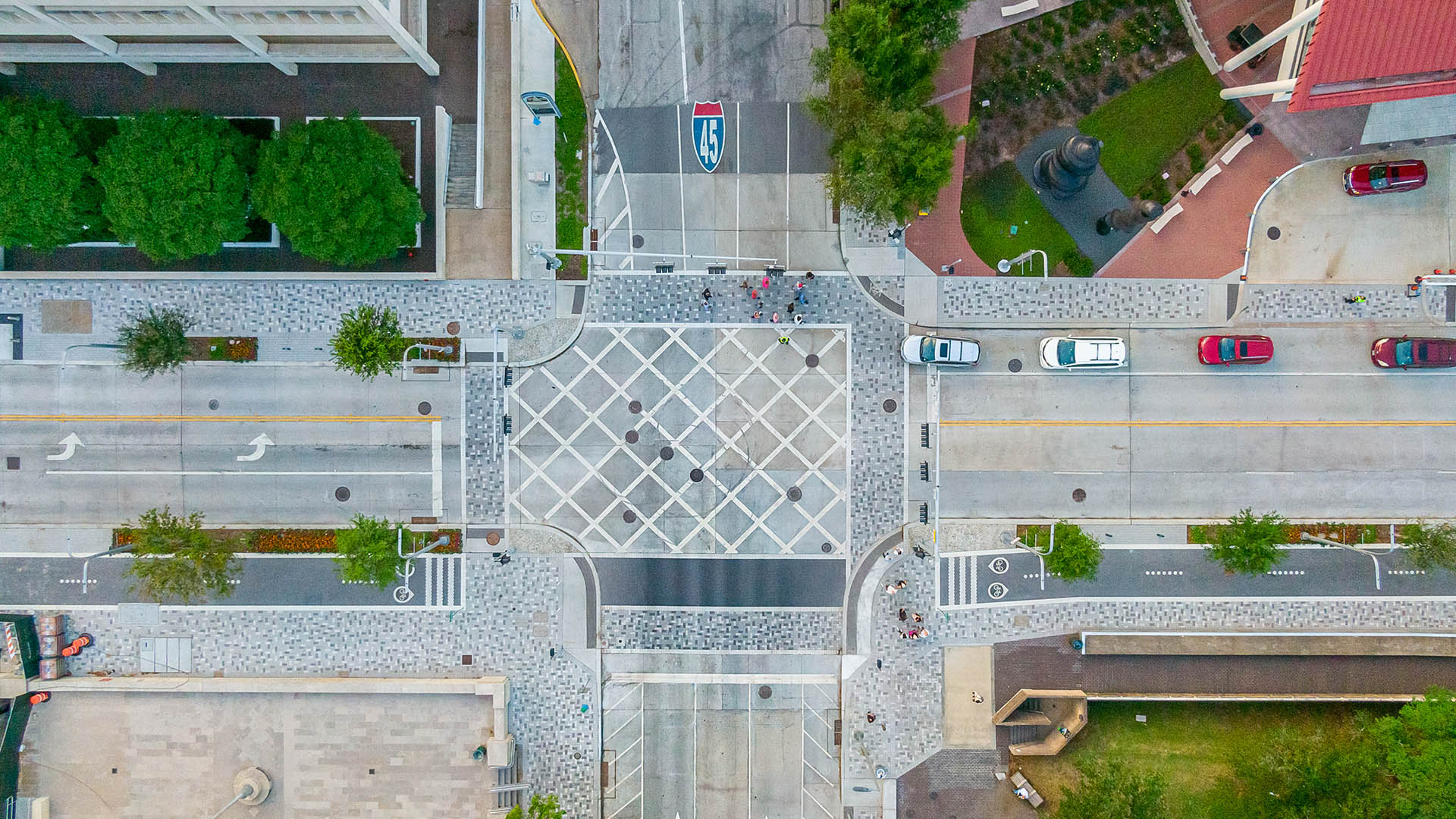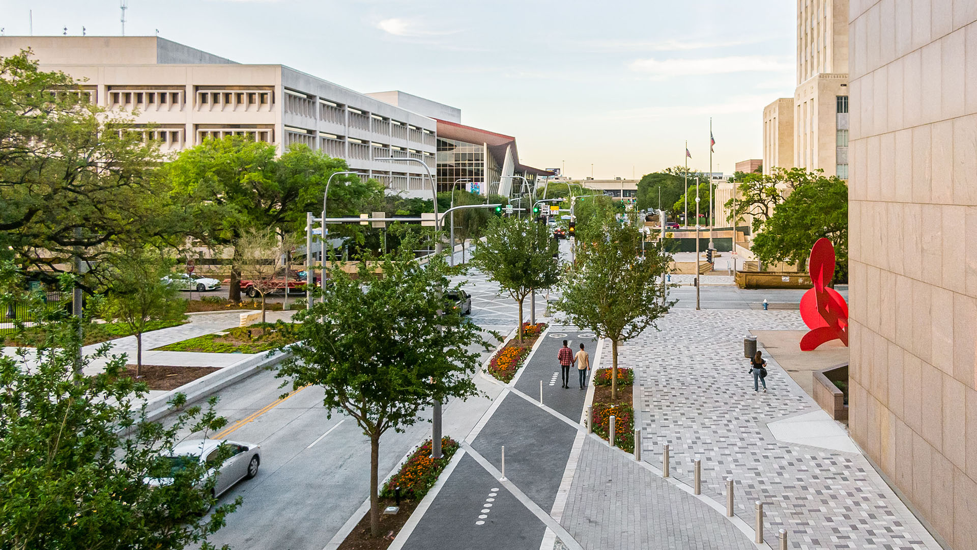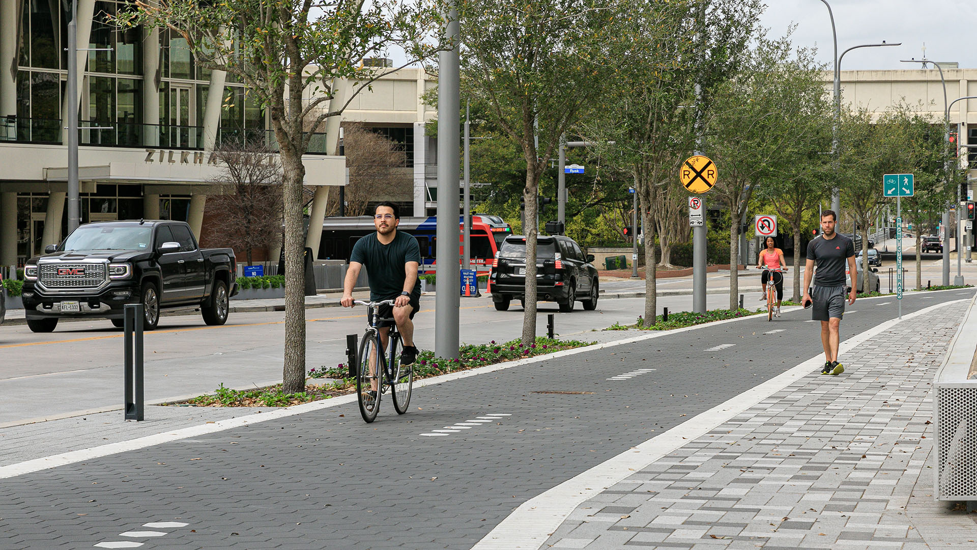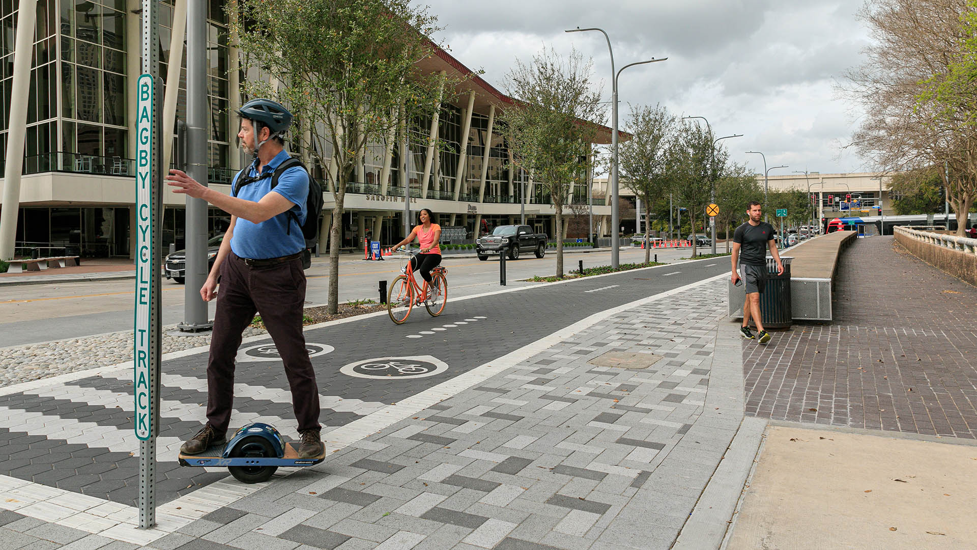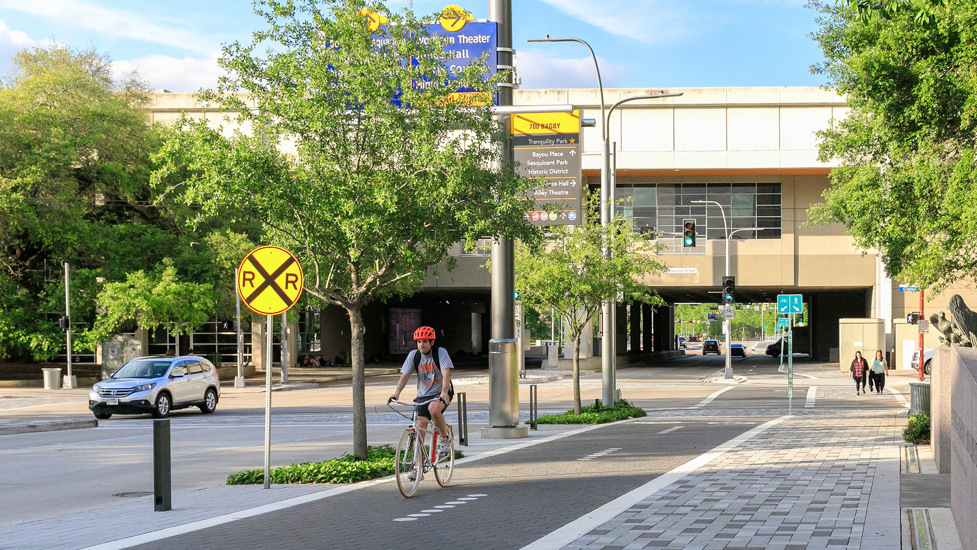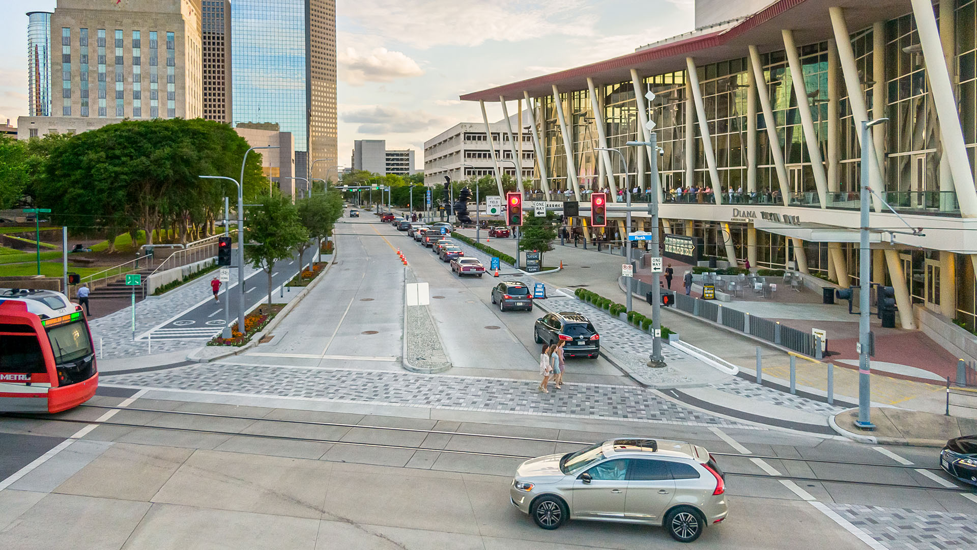“The Bagby Street Improvement in Downtown Houston sets the tone for 21st century multimodal infrastructure while stitching together civic uses along a beautiful corridor for people of all ages and abilities. It is transformational, to say the least.”
– Luis Guarjardo, AICP and the APA Houston Board of Directors 2022-2023
The Bagby Street Improvements Project brings a complete renovation and transformation of one of Houston’s most important cultural and civic corridors. As the western gateway to downtown, Bagby Street is home to City Hall, the Central Library, major theater and entertainment venues, hotels, and some of Houston’s most significant urban parks.
Utilizing the principles of Complete Streets, the proposed improvements redefine mobility opportunities while providing a unifying design language that binds a diverse collection of architecture and open space. By reducing the number of traffic lanes, the corridor will accommodate wider sidewalks, enhanced street tree plantings, site furnishings, and an off-street, two-lane cycle track that links to adjacent communities. Likewise, an expanded pedestrian realm will enhance the street’s functional role for civic and cultural events.
Walks and bike lanes with enhanced street lighting provide a safe, durable, and iconic atmosphere for the corridor. Innovative suspended paving and structural soil systems are utilized extensively to protect existing live oaks and ensure the long-term health of new street tree plantings.
Ningbo East New Town Eco-Corridor
SWA provided planning and design services for the 3.3km-long, 250-acre metropolitan Ningbo Eco-Corridor. The project transforms a former agricultural plain that had been taken over by industrial use into urban green infrastructure. Located in the heart of the Yangtze River Delta on China’s coastline, Ningbo is one of China’s oldest cities, with an area of 3,61...
Houston Green Loop
With the coming expansion and realignment of the highways around Downtown Houston, SWA identified the opportunity to enact a bold vision: a multi-use branded connectivity system that will leverage the immense reconstruction investment. SWA’s concept creates a continuous pedestrian loop over, under, and around the downtown highway system, thus redirecting the u...
Heights Mercantile
In an era of one-click purchases and next-day deliveries, urban residents yearn for the once-prevalent ambiance of a lively urban environment. Heights Mercantile offers Houston an antidote. Revitalizing two acres in the heart of Houston’s historic Heights neighborhood, this low-rise, mixed-use development preserves the area’s charm while providing ...
Houston’s Gateway Art Bridges : I-59/69 Beautification
As a city dominated by freeway infrastructure, Houston will be reconstructing portions of its iconic freeways in the near future. This created an opportunity for SWA to reclaim the Houston Interstate experience with a temporary art installation that provides a bold pop of color celebrating Houston’s diversity at eight key threshold bridges along the I-59/69 co...


