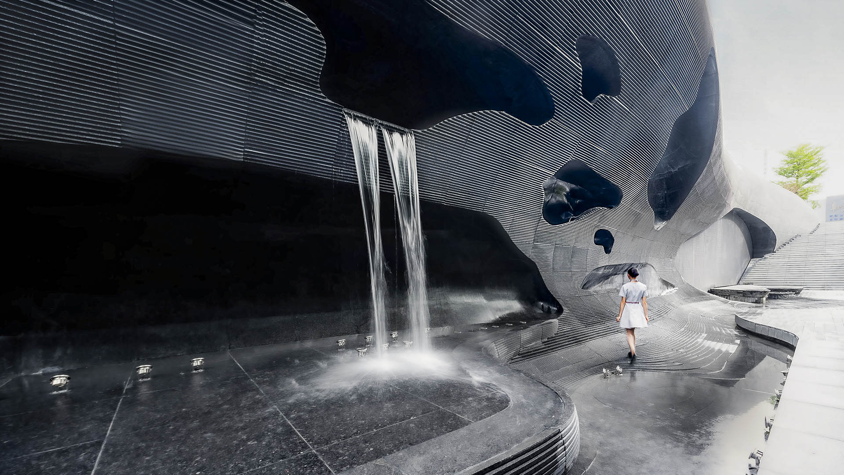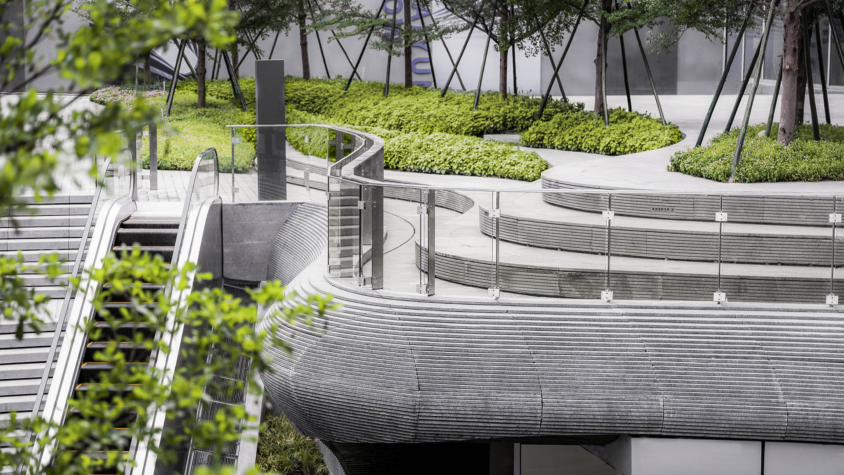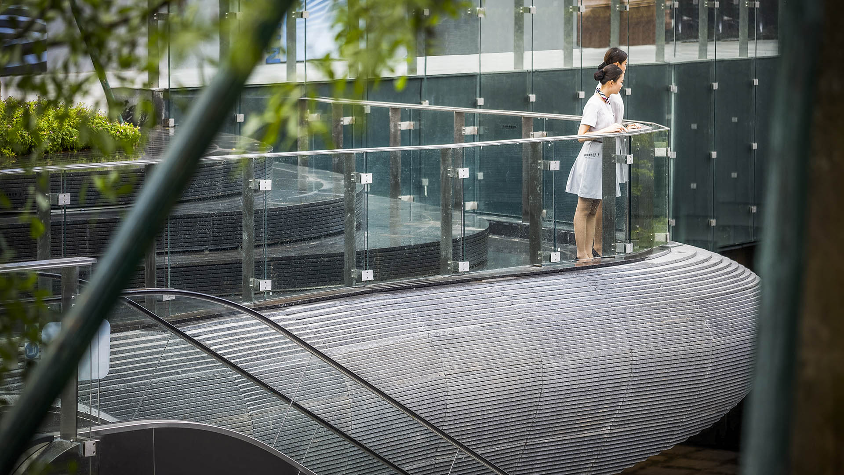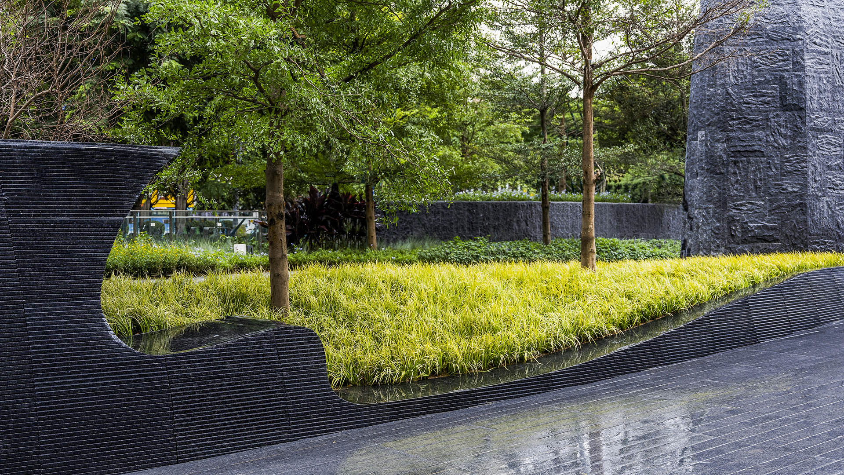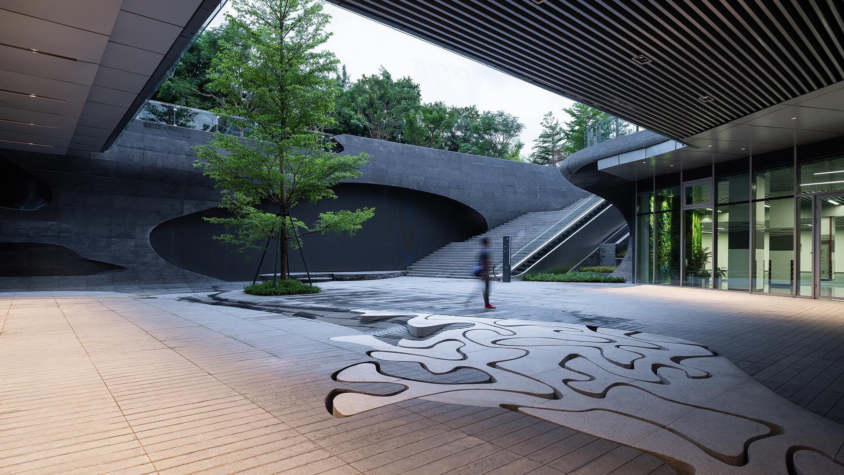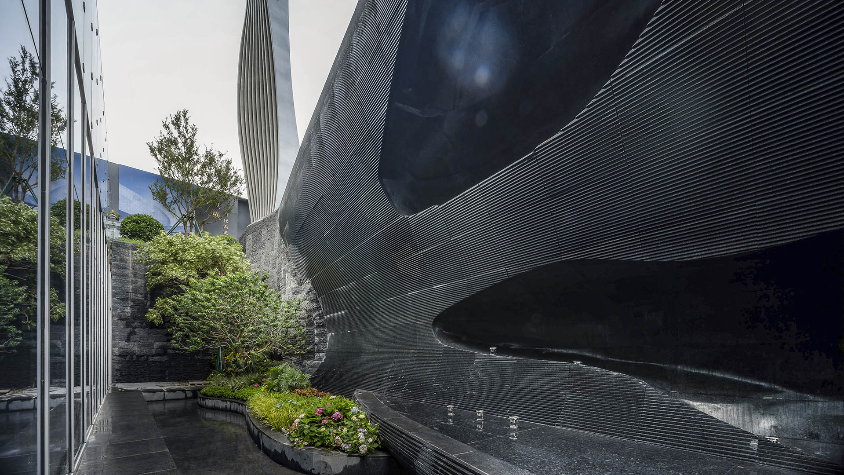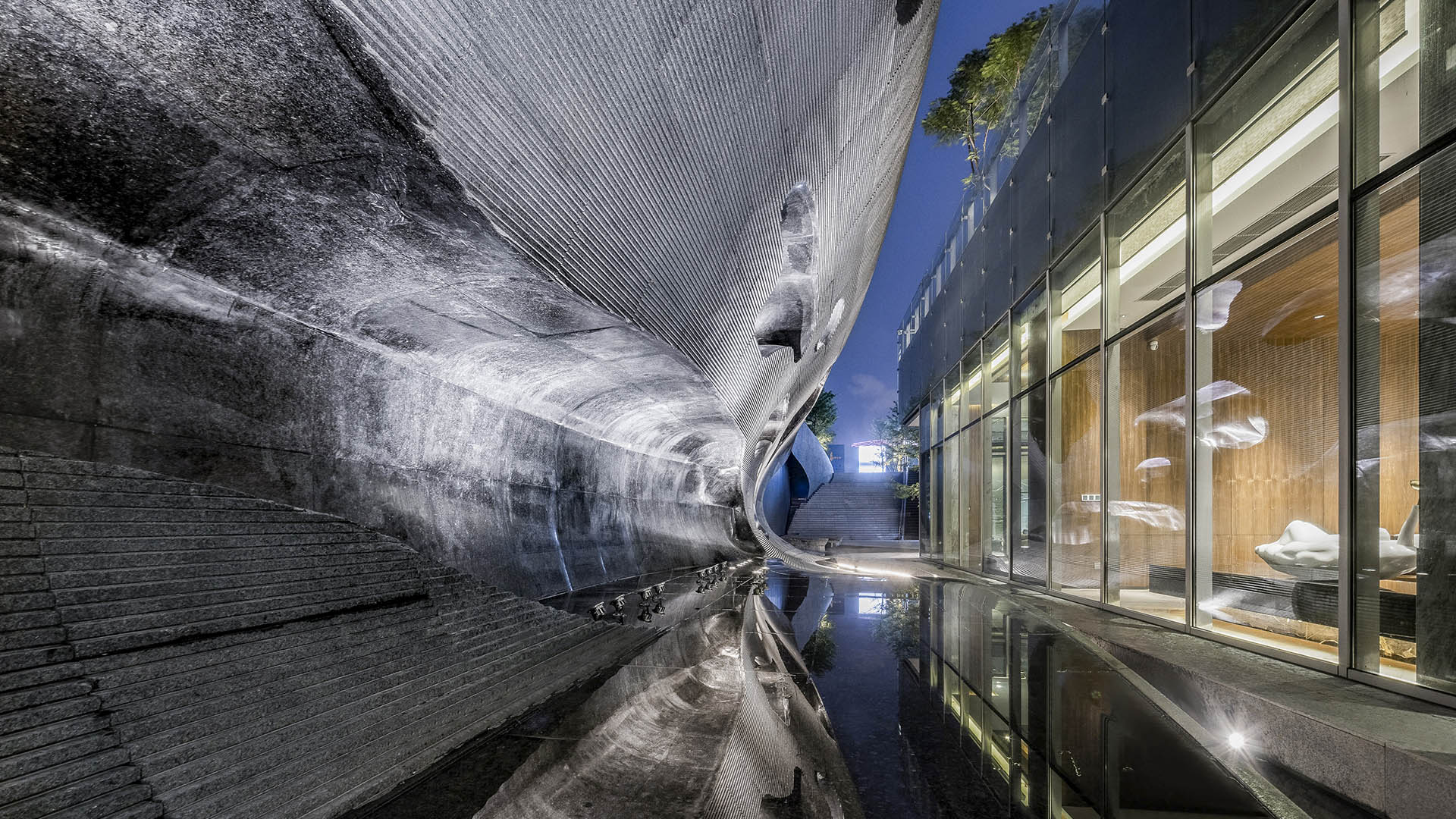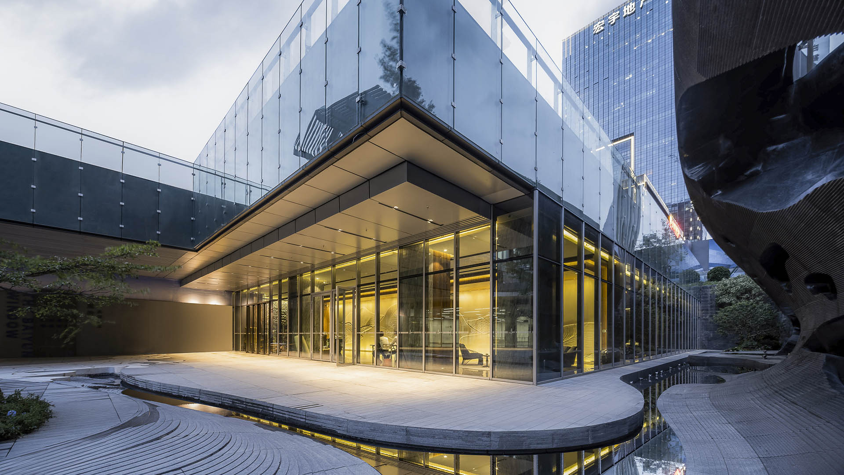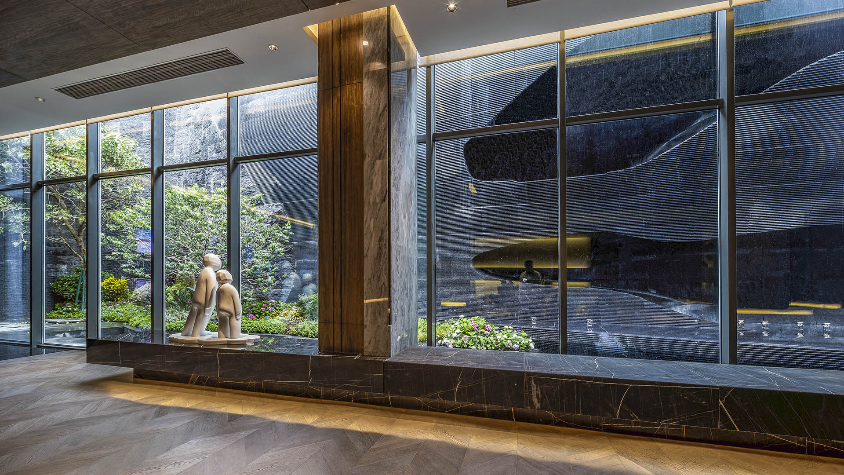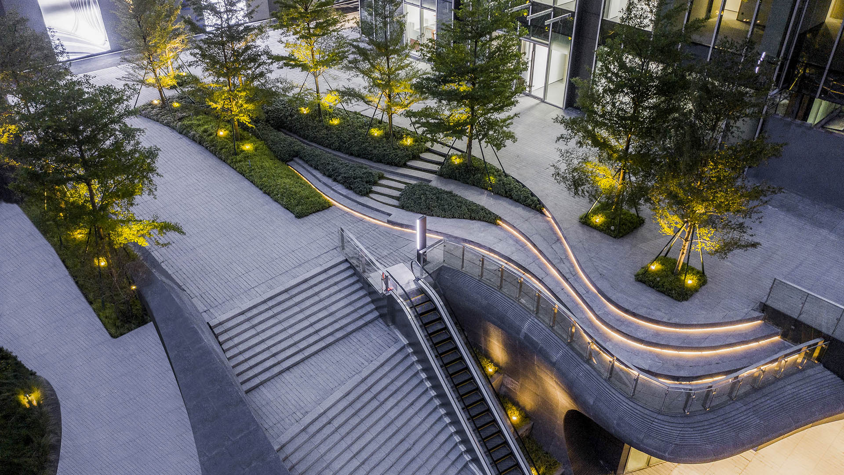Located at the Western base of Baiyun Mountain, this mixed-use center captures the landmark peak’s influence on the site. In contrast to a modern architectural facade, the fluid and organic landscape suggests the erosion of the preexisting baserock by the adjacent creek. Stone is the main landscape material, and CNC technology is used to accomplish the organic shape. An 18-meter droplet sculpture and undulating ripple surface reflect the transparent swimming pool that cantilevers out from the 100-meter above-ground roof garden.
The existing grade difference between the adjacent park and the site allow the west dining area to perch overlooking the park. Special concrete technology has been introduced for the site’s sculptures, bridges, and furniture to highlight the client’s specialty in decorative concrete.
Gubei Gold Street
SWA was selected to conceptualize, design, and realize a rare find in bustling Shanghai—a pedestrian mall (Gold Street). The corridor occupies three city blocks, is flanked by 20-story high-rise residential towers with retail at street level and book-ended by SWA-designed parks. Creating an iconic presence and enlivening the area, the mall features plazas, fou...
Poly Pazhou Mixed-Use
The iconic architecture and riverside context that characterize Poly Pazhou were inspirations in this SWA/SOM collaboration, which also took adjoining development in the burgeoning region into account. Broad, sweeping landscape, featuring diverse local plant species, embraces both the soaring buildings and the Pearl River corridor, extending its spatial charac...
Shaoxing Paojiang Sales Center
As a model home sales center, the first concern of this project is to guide visitors from the entrance to the exhibition center in an elegant and impressive way. Shaoxing is famous for its natural and cultural heritage, which inspired the design of several elements: a “blue galaxy” pool, southern concept frame wall, galaxy walk, inkwell pool, and flower garden...
Pearl River Tower
Pearl River’s 70-story tower reaches a maximum height of 309.4 meters and is an exemplar of self-sustaining, high-performance, environmentally intelligent architecture. The project’s landscape design reinforces the principles of sustainability and zero-energy usage accomplished by the building’s siting, architecture, and engineering. It creates a v...


