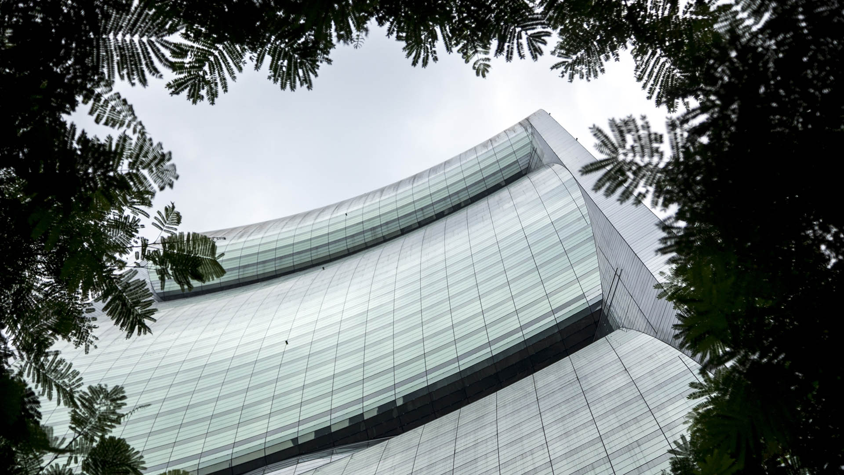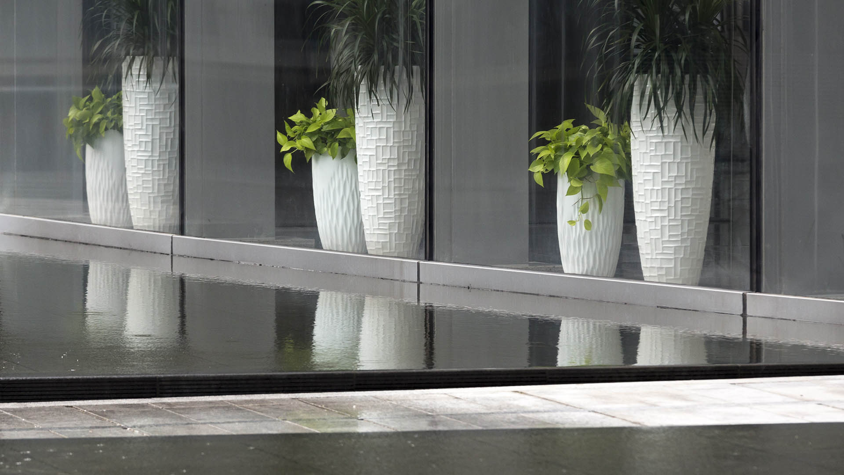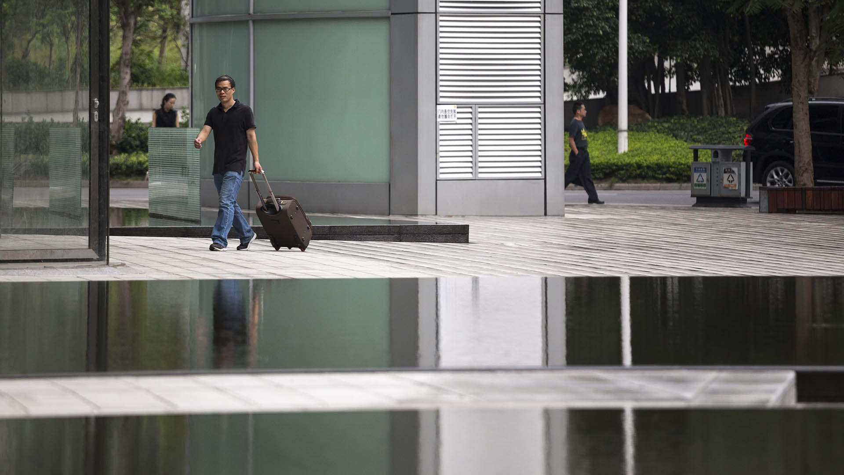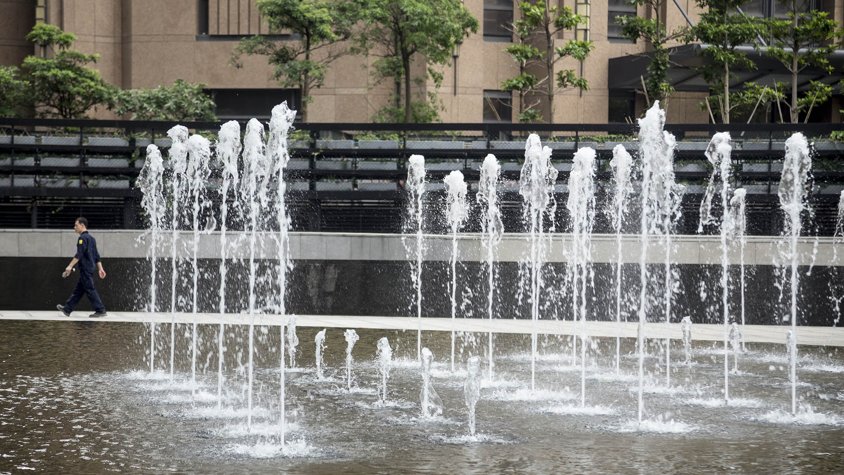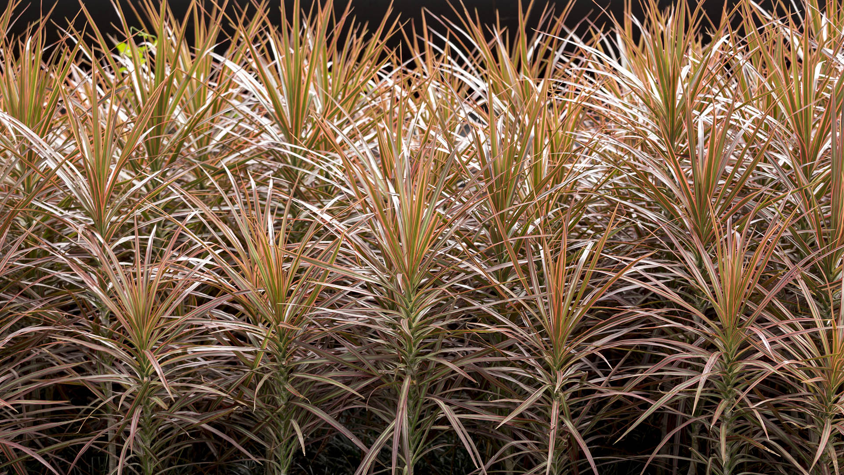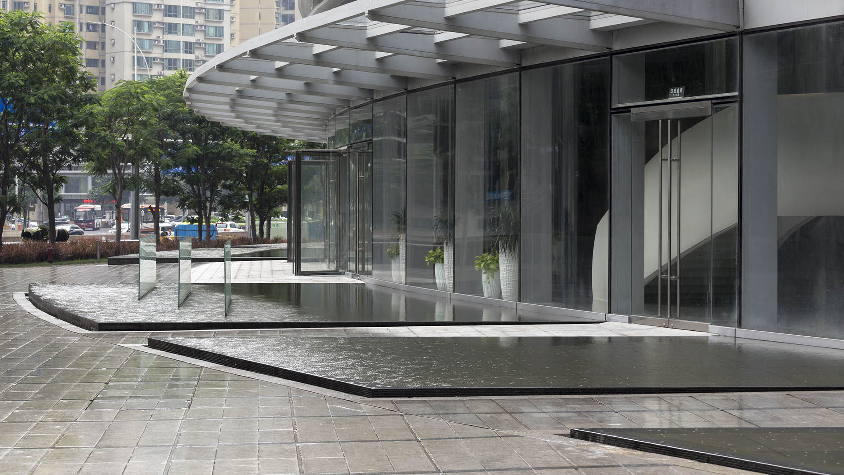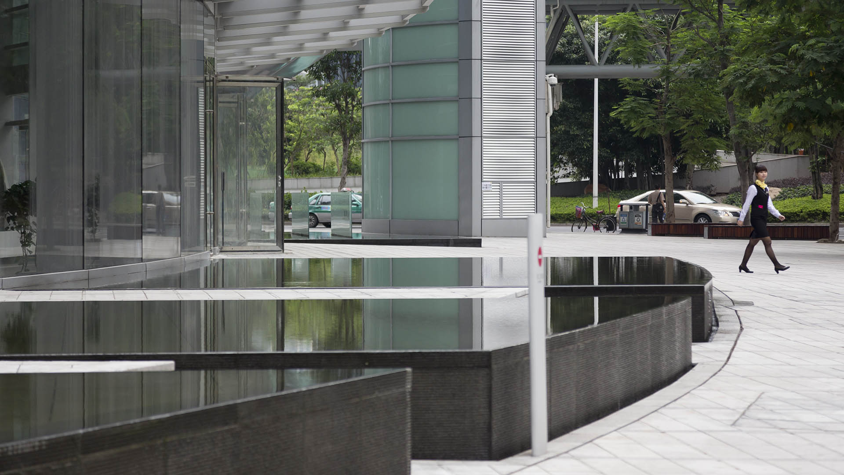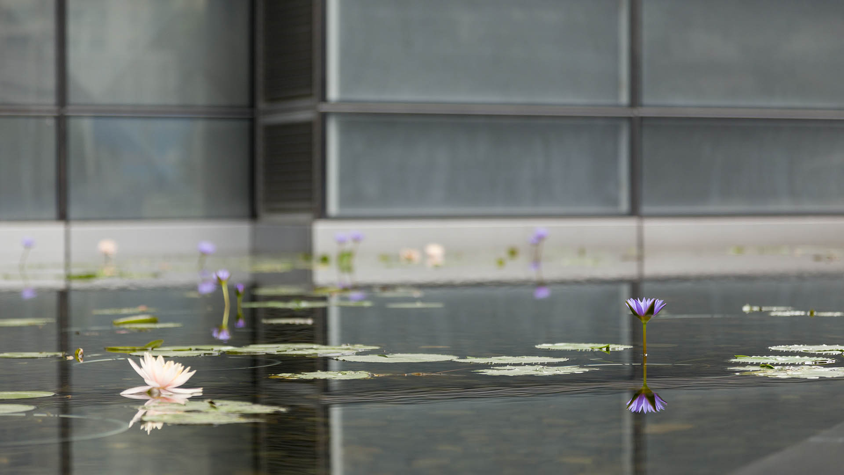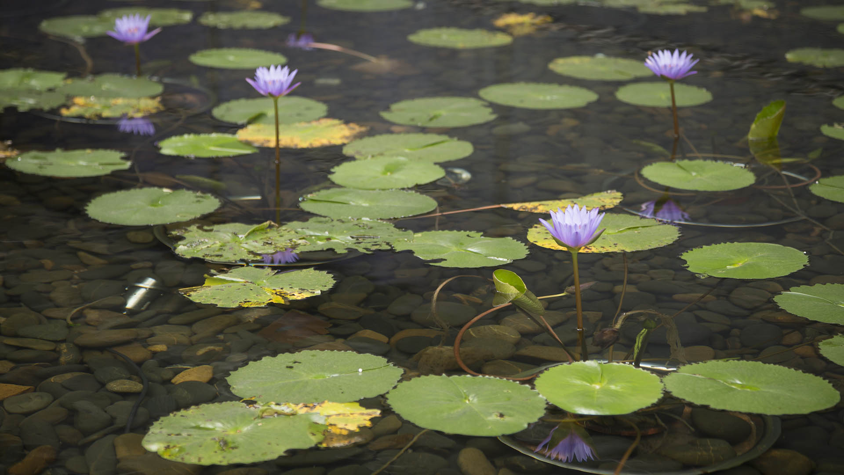Pearl River’s 70-story tower reaches a maximum height of 309.4 meters and is an exemplar of self-sustaining, high-performance, environmentally intelligent architecture. The project’s landscape design reinforces the principles of sustainability and zero-energy usage accomplished by the building’s siting, architecture, and engineering. It creates a variety of attractive outdoor spaces that incorporate functional requirements, establishes important public gathering places, and connects the project to Guangzhou’s larger pedestrian and open space framework. The building’s diagonal orientation creates two major open areas, one facing south and one facing north. The south-facing exterior space serves as a formal ceremonial plaza, scaled for large public gatherings and protected from traffic along Jinsui Road and West Zhujiang Boulevard. Along the street edges, a canopy of large shade trees provides natural cooling and gathering places, with benches provided in shaded areas. A linear planted “ribbon” along Jinsui Road intercepts the majority of drainage from the buildings and creates an additional place of refuge under the trees.
The northern outdoor space is more park-like, orienting to the smaller park spaces and pedestrian connections within and outside the project. The landscape design unifies the various functional requirements of the building’s north area, including security checkpoints and drop-offs for visitors and employees, garage access, and service. Groves of flowering magnolias establish a strong unifying element along the northern perimeter. A major east-west fountain/water element, bordered by an allee of columnar trees, provides orientation for pedestrians and motorists. Under the Conference Center, a sculptural stone mound contrasts and accentuates the fluid lines of this unique and public-oriented building. In addition to the south plaza and north park areas, the landscape design also includes ponds at the east and west ends of the tower. These will serve both as storage basins for water cooling and as landscape features enhanced with plantings of water lilies and papyrus. These landscape elements combine to reinforce the project’s ambitious program of sustainability, function, and beauty.
Jianhua Mixed-Use Center
Located at the Western base of Baiyun Mountain, this mixed-use center captures the landmark peak’s influence on the site. In contrast to a modern architectural facade, the fluid and organic landscape suggests the erosion of the preexisting baserock by the adjacent creek. Stone is the main landscape material, and CNC technology is used to accomplish the organic...
Avenida Houston
For many visitors, the George R. Brown Convention Center serves as Downtown Houston’s gateway. Ahead of hosting the Super Bowl, city officials sought to transform the convention center’s uninspiring eight-lane drop-off into a pedestrian plaza for civic enrichment, art, and leisure. SWA took on this ambitious 140,000-square-foot redesign, converting five city b...
Shaoxing Paojiang Sales Center
As a model home sales center, the first concern of this project is to guide visitors from the entrance to the exhibition center in an elegant and impressive way. Shaoxing is famous for its natural and cultural heritage, which inspired the design of several elements: a “blue galaxy” pool, southern concept frame wall, galaxy walk, inkwell pool, and flower garden...
Downtown Summerlin
Downtown Summerlin is a 109-acre, high-end retail and entertainment lifestyle center forming the heart of a 22,500-acre master-planned community in the western suburbs of Las Vegas. The landscape design emphasizes the need for comfort and shade while drawing upon the natural desert environment as a visual source for materials, colors, and textures. By distilli...




