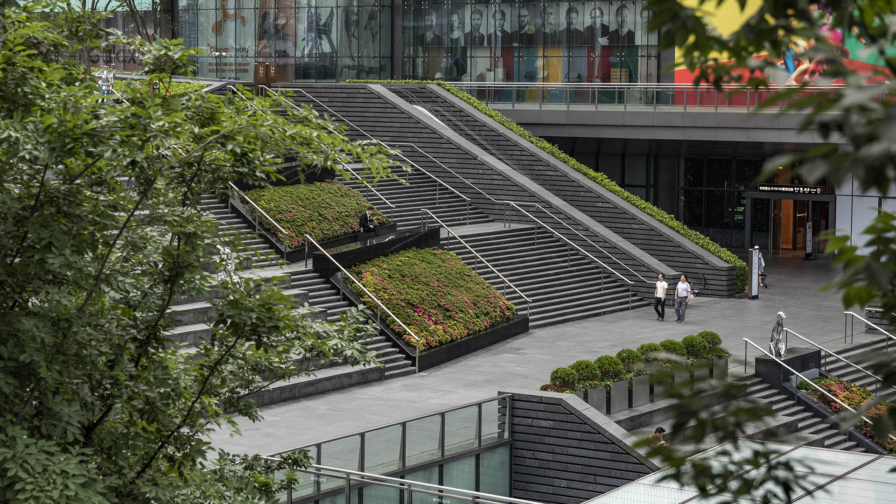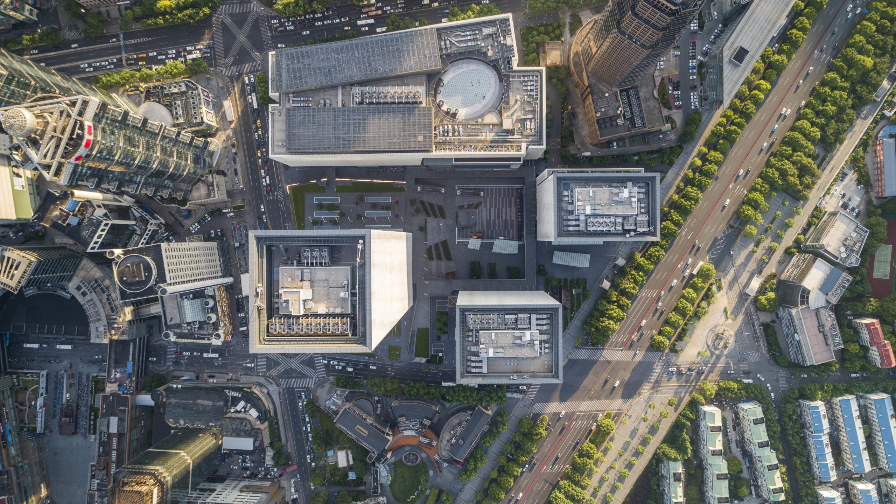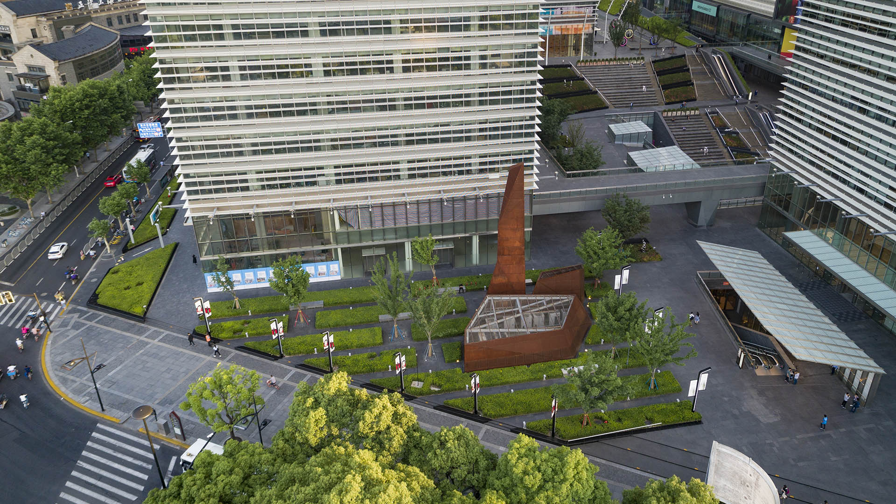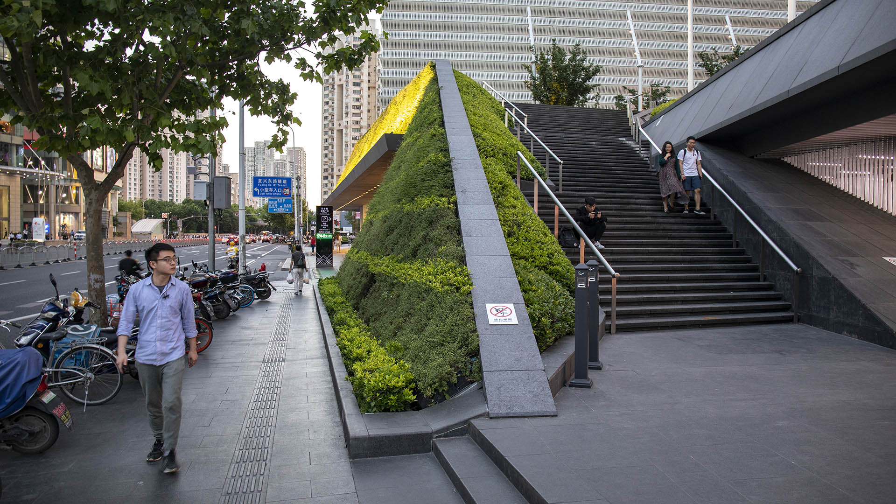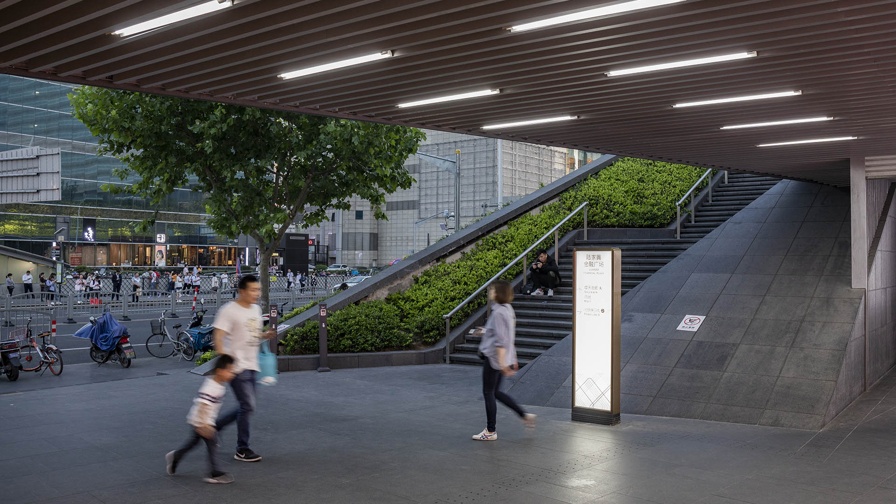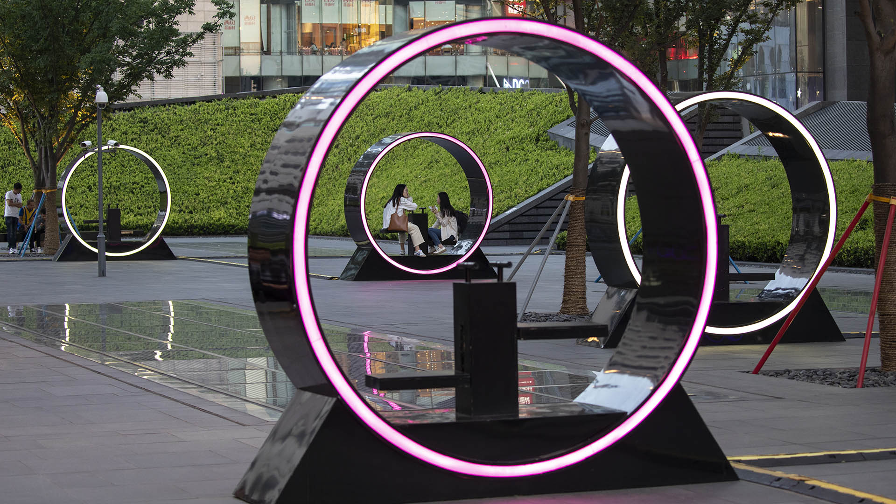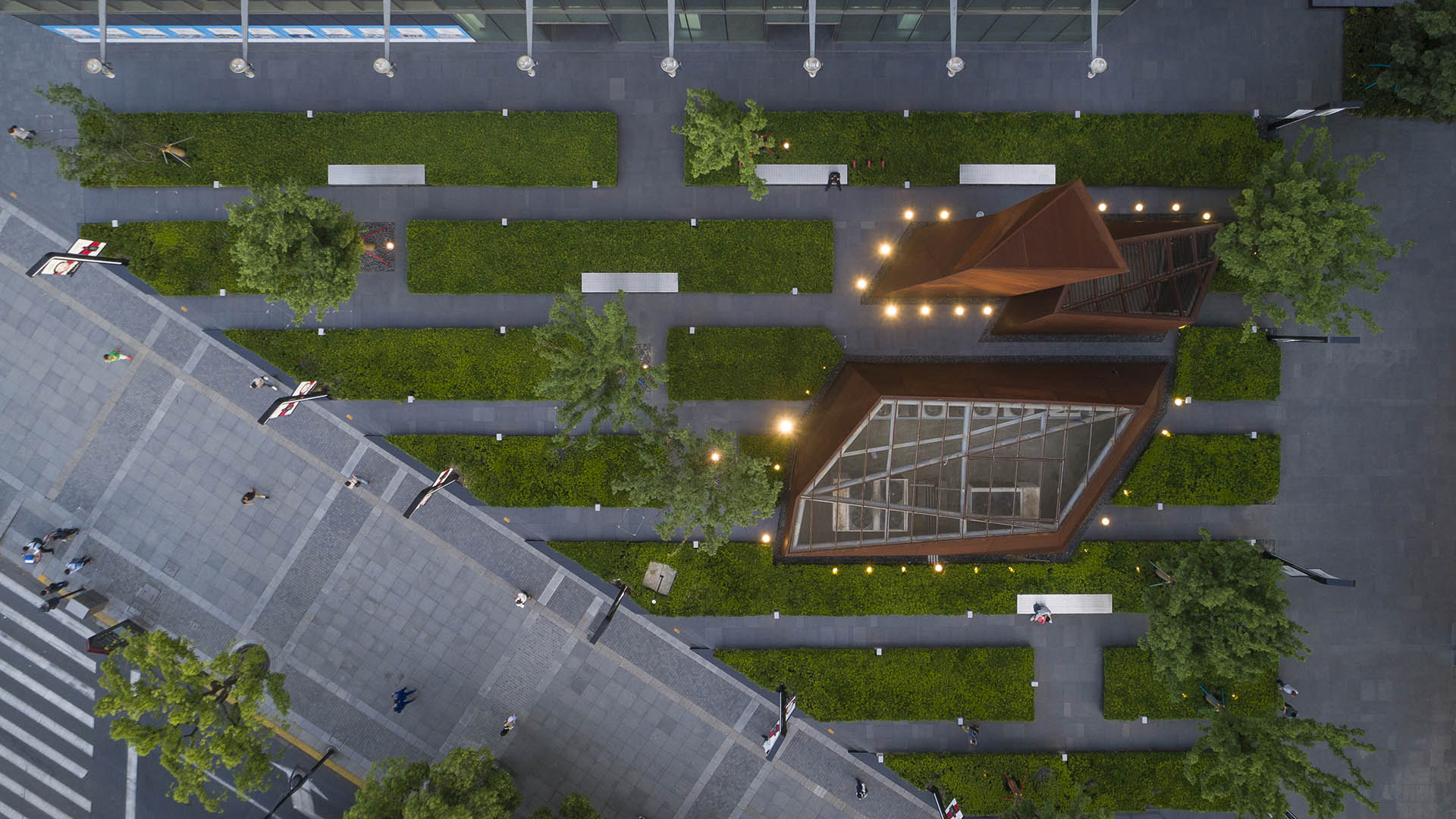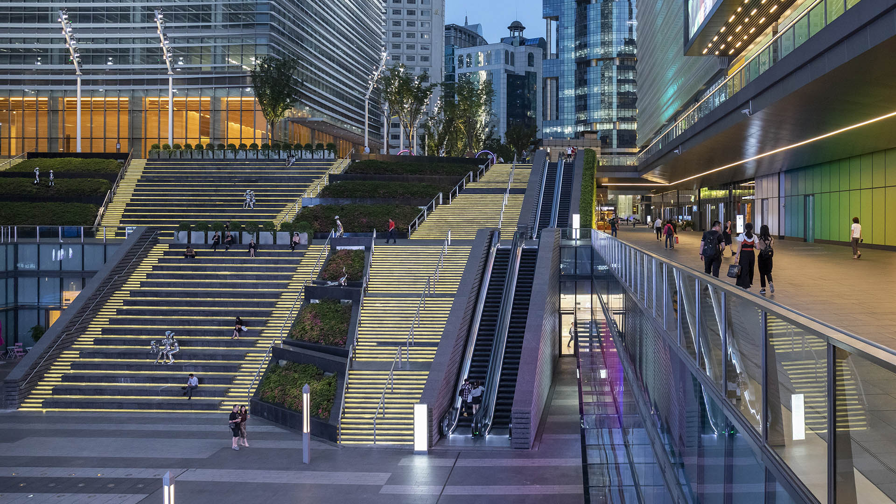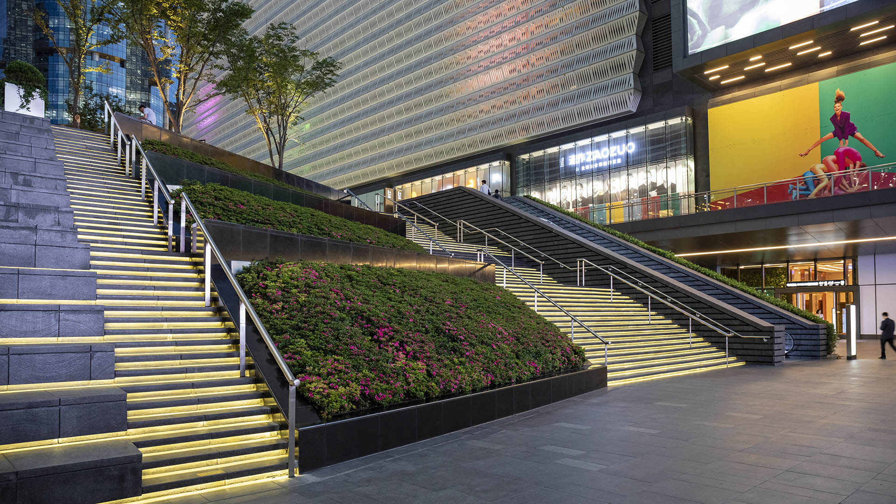Century Metropolis is a civic development that serves the public interest of the Pudong district, the City of Shanghai, and all of China. More than a commercial complex, the project is an integrated development of public transit, cultural programs, open spaces for people, meeting and social gathering functions, business, hospitality, and shopping uses. Earmarked to become an international destination, the Century Metropolis is designed as an elegant and useful place, as well as a source of civic pride. The project is a catalyst for the district through its function as a place of connections. By clarifying the intersection of the multiple rail transit lines, bus routes, and major arterials, Century Metropolis is one of Shanghai’s most important transit hubs.
All elements of the site are composed to establish a memorable landscape of public gardens, courts, and water features. The landscape provides a dramatic setting for the buildings and structures while the architecture, in return, defines the landscape as a series of outdoor rooms and spaces. Easy access to the development from the surrounding context contributes to its sustained viability.
Nanjing International Youth Cultural Centre
SWA was retained to design the landscape of this mixed-use development collaboratively with Zaha Hadid Architects. It contains performing arts, hotel, residential, office and retail functions. Located adjacent to SWA’s Nanjing Youth Olympic Park, the design strives to merge architecture, the park landscape, and people at this iconic focal point. Landform...
Library of Congress Packard Campus
A 45-acre site 70 miles southwest of Washington, D.C. serves as the home for the Library of Congress’s Motion Picture, Broadcasting, and Recorded Sound Collections. The 400,000-square-foot complex consolidates the world’s largest audio-visual collection and provides improved facilities for research, digital conversion, long-term conservation, and public apprec...
Elk Grove Civic Center
SWA’s design for this community resource improves upon part of a 56-acre master plan with a civic center campus set within a beautiful park, and an added public outdoor commons. The pedestrian-friendly commons weaves new buildings together with mature trees and an outdoor living space linking together a community center, an aquatics center, and a future librar...
Guthrie Green Park
Guthrie Green transforms a 2.6-acre truck yard into a lively urban park in the heart of downtown Tulsa’s emerging arts district. Opened in September 2012, Guthrie Green has become the area’s leading destination, drawing 3,000 plus people weekly to activities that have enriched the urban experience and spurred district-wide revitalization. The high-performance ...


