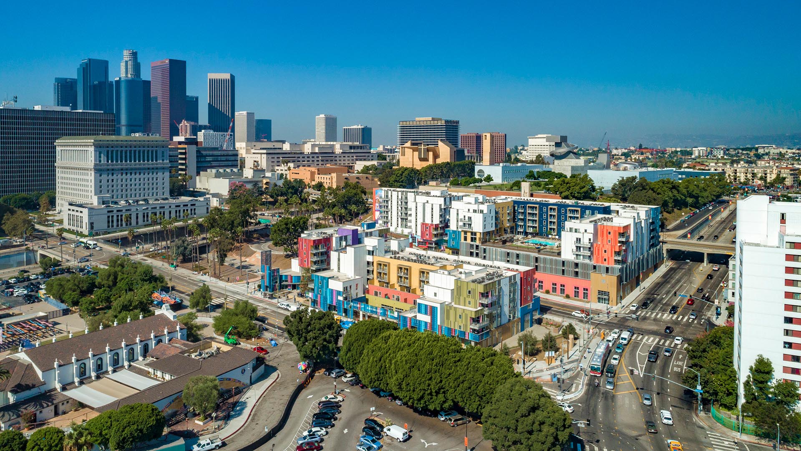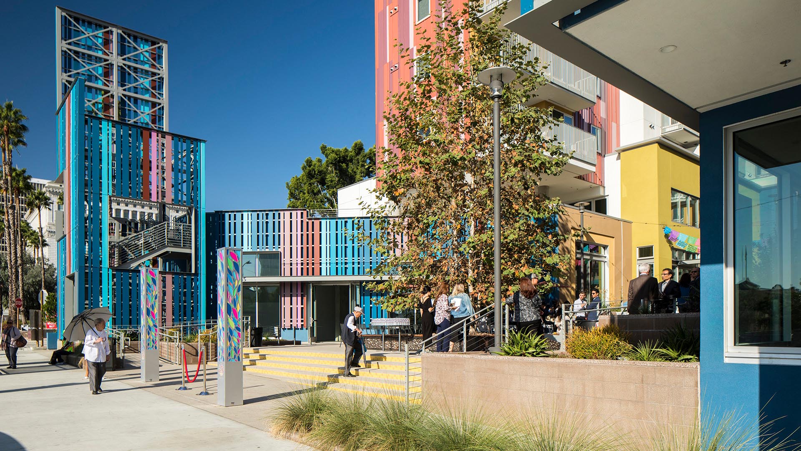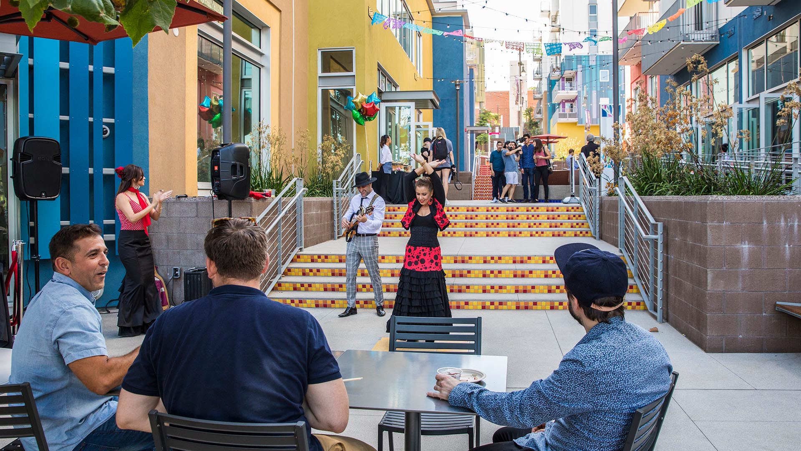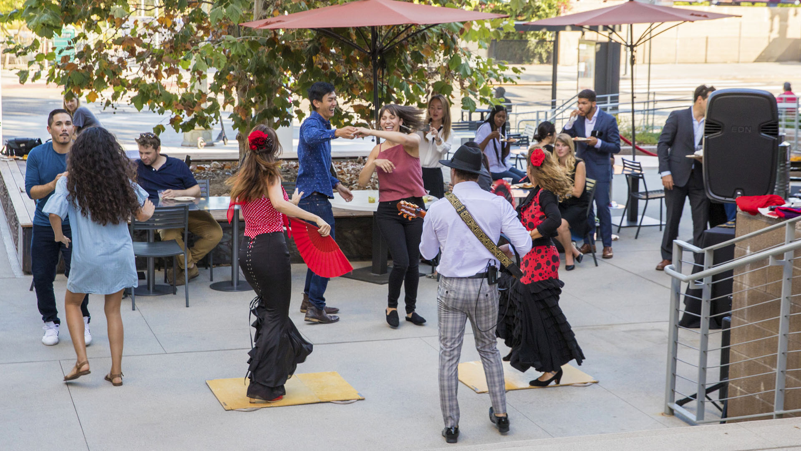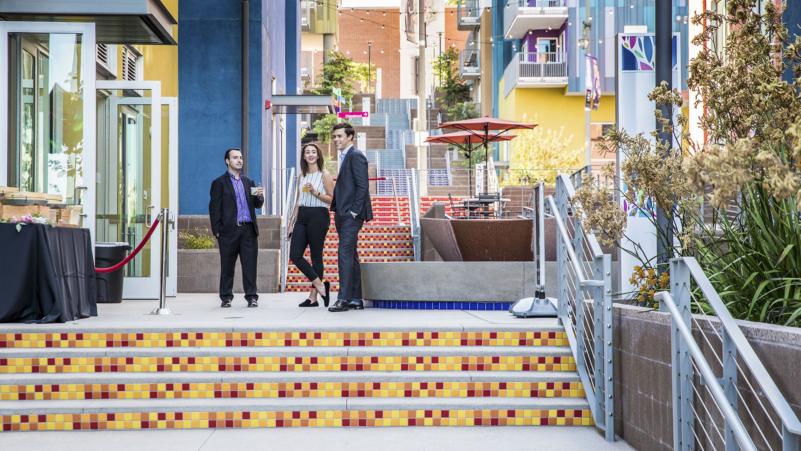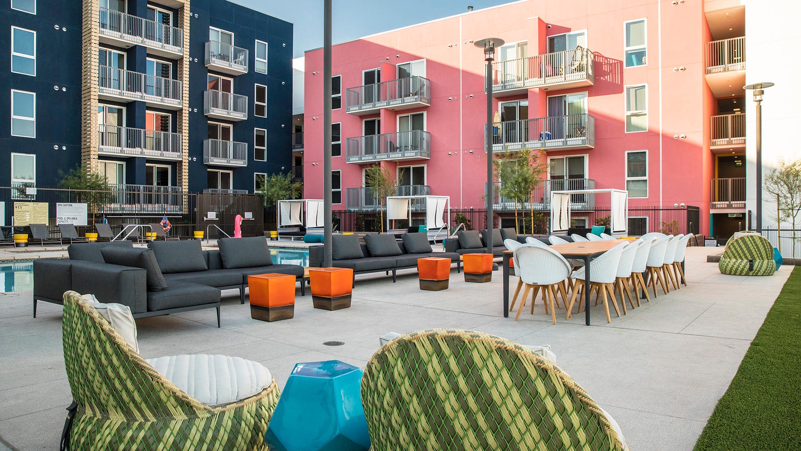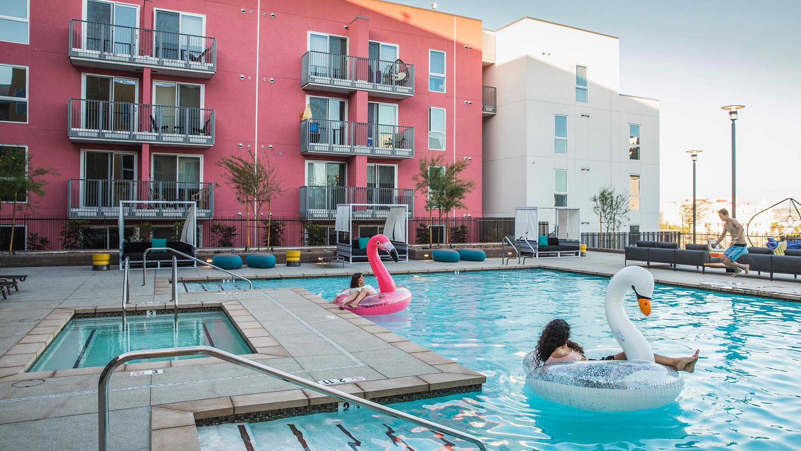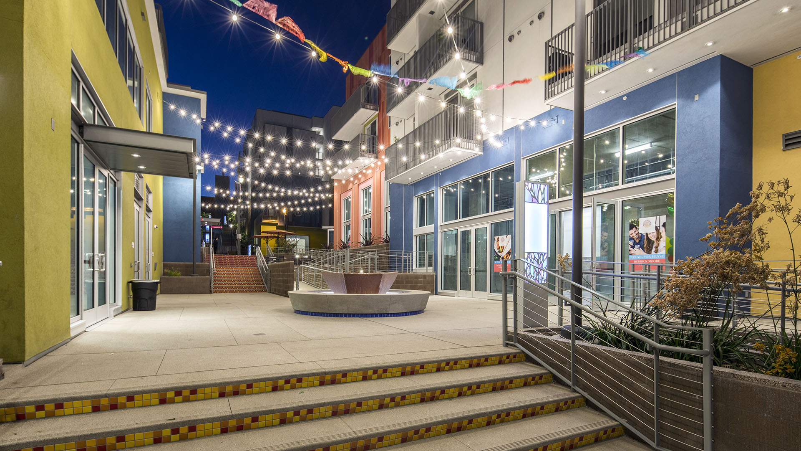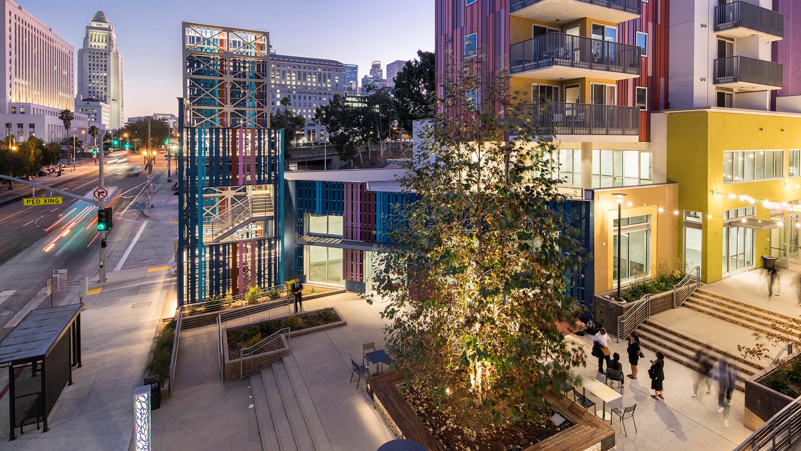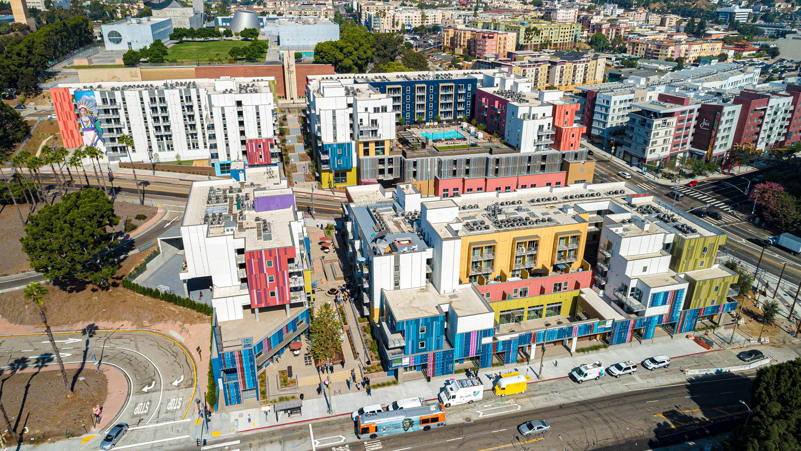Located within El Pueblo, the birthplace of Los Angeles, La Plaza Cultura Village is a mixed-use, transit-oriented development totaling 425,000 square feet of retail, apartments (20 percent of which are low income units), cultural facilities, and public open space. Two large, surface parking lots have been transformed into a vibrant community that builds upon the rich cultural, historic, and geographic context of the area. A historic paseo passes through the village’s heart, providing a pedestrian connection from Union Station to the Fort Moore Memorial and linking monuments of the city’s past to present residential life. Interpretive signage, paving inlays, cultural iconography, and traditional building materials honor the cultures who have come together to form this diverse area of Los Angeles. A dog park, as well as a pool and amenities deck offer residents the opportunity to enjoy the sun and experience local history firsthand.
Kasumigaseki Plaza Renewal
Tokyo’s first high-rise and architectural landmark is located in the heart of downtown, where government and major private business offices are concentrated. Urban growth changed the dynamics of the building’s surroundings and left its public spaces ineffective and barren. The addition of new mixed-use buildings provided the owners with an opportunity to bring...
Ambleside Mixed-Use Development
Landscape improvements for this new mixed-use development integrate and enhance the streetscape improvement measures the city of West Vancouver is currently implementing, providing a vibrant and pedestrian friendly landscape along the entire perimeter of the site. The landscape design for the 1300 Block, Marine Drive South at Ambleside Village Centre contribut...
Poly Pazhou Mixed-Use
The iconic architecture and riverside context that characterize Poly Pazhou were inspirations in this SWA/SOM collaboration, which also took adjoining development in the burgeoning region into account. Broad, sweeping landscape, featuring diverse local plant species, embraces both the soaring buildings and the Pearl River corridor, extending its spatial charac...
KGI Financial Headquarters
KGI Financial Headquarters is in the heart of the Taipei Metropolitan area, along a 70-meter-wide, tree-lined boulevard. The design focuses on creating harmony between people and the environment. To preserve four heritage trees on the site, the buildings were set back, and excavation was minimized to provide an optimal environment for these trees. The resultin...



