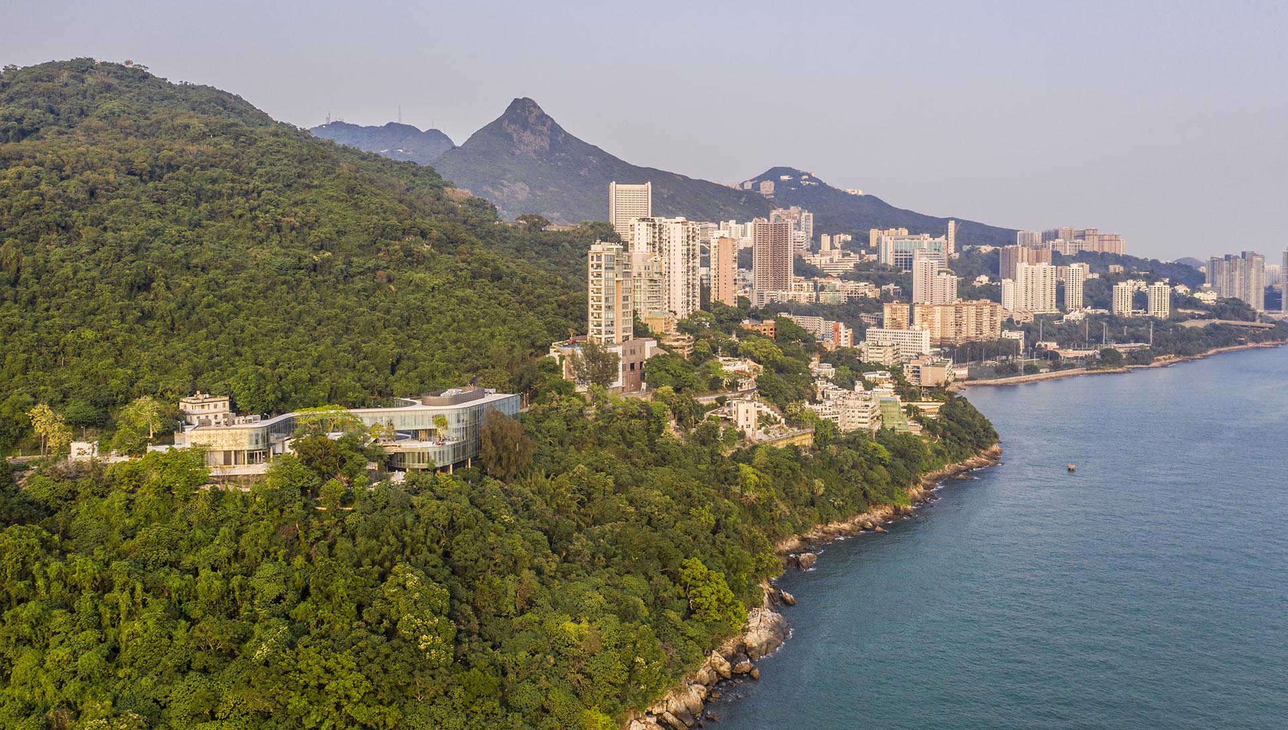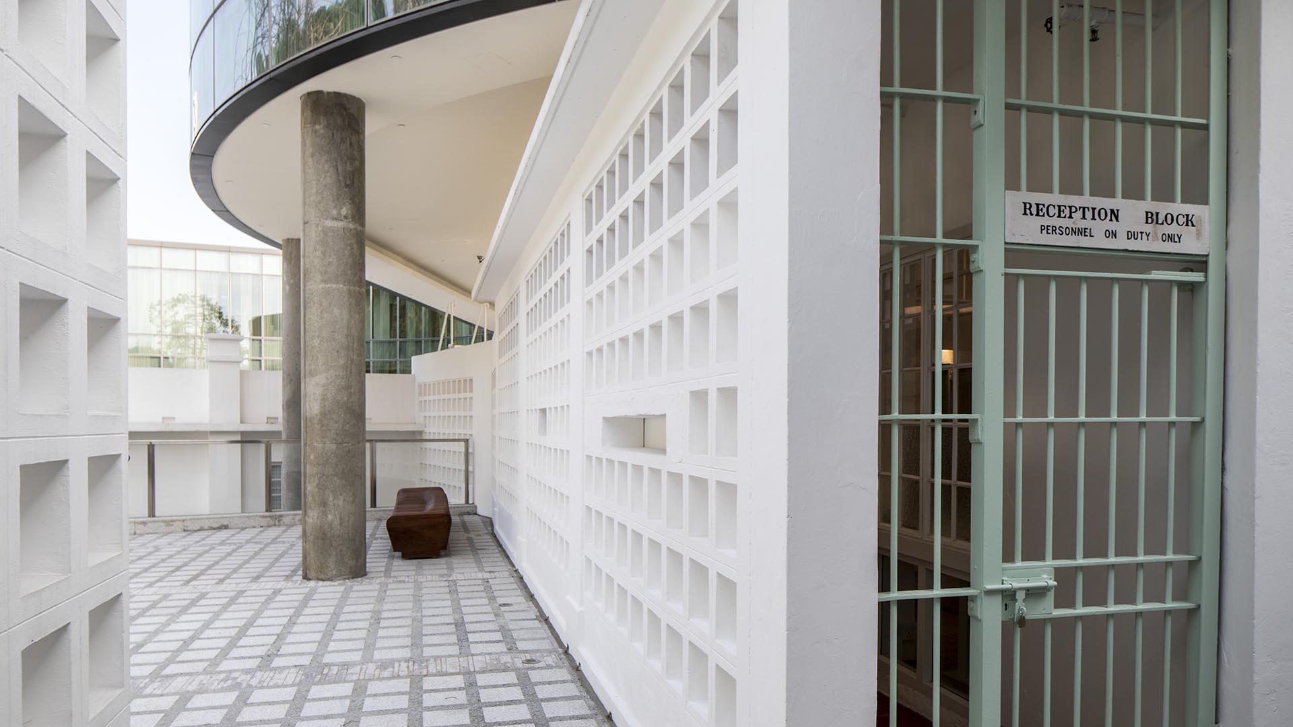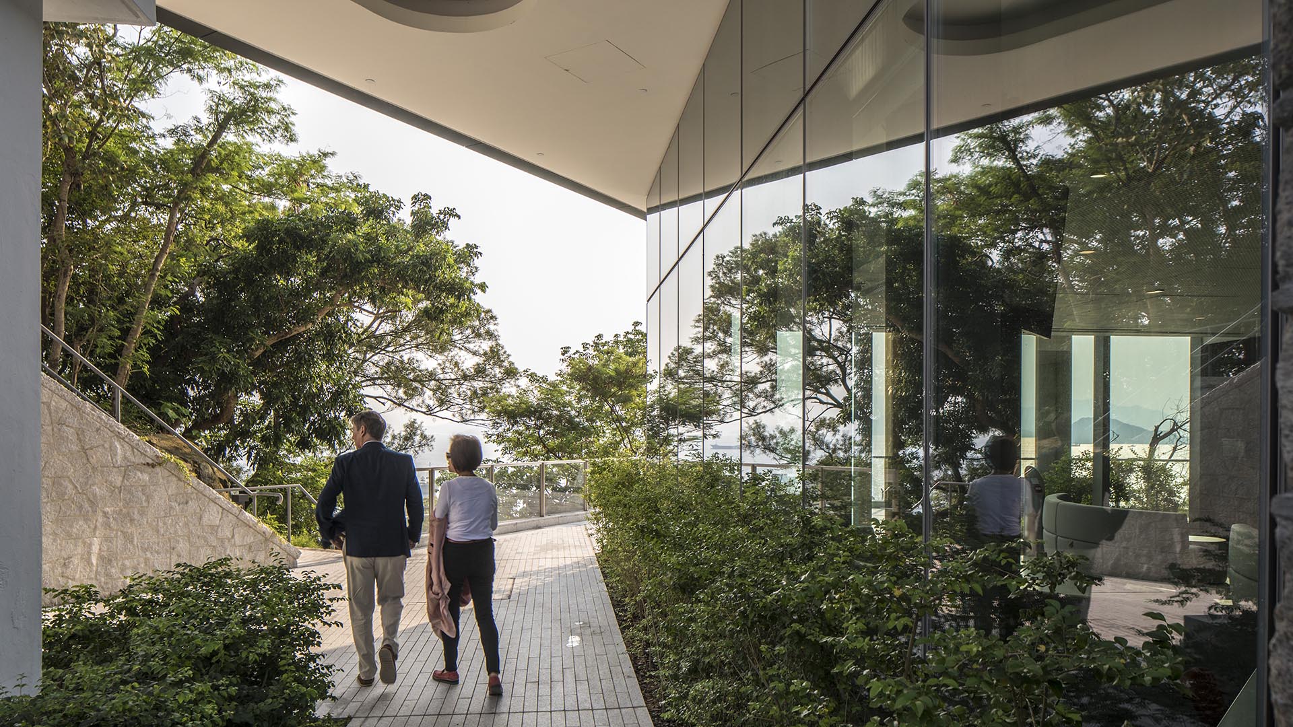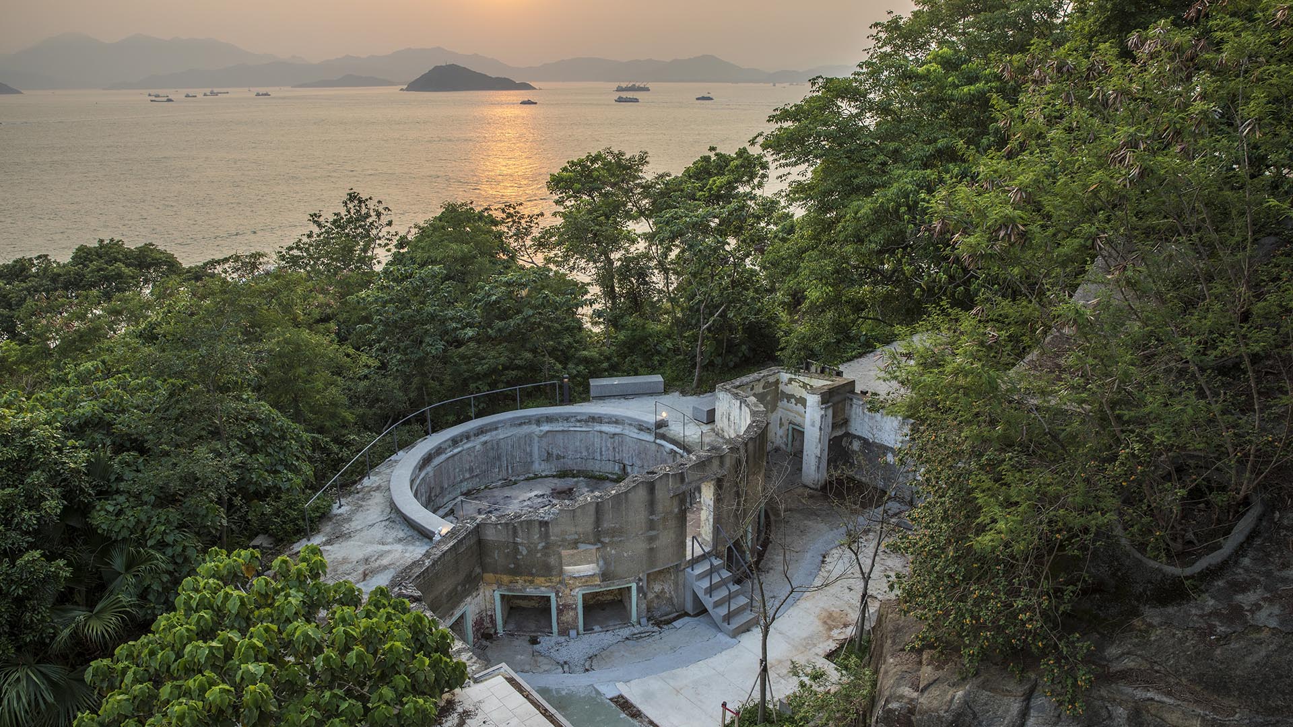This project regenerates a spectacular, historic cliff-side waterfront site by activating it with new purpose. Working carefully to interweave layers of preservation and natural beauty, the building and landscape work together to leave a light footprint. Today, a distinctive global campus honors the history of its earlier occupation while providing inspiration for the future. Located at Hong Kong’s urban fringe, on a heavily wooded and rocky hillside overlooking the Lamma Channels, this challenging, unhospitable location was perfectly suited to its history as the site of a former military fortress and prison. Designed to recall a difficult past, but also to inspire with new purpose and order, the creation of the University of Chicago’s Booth School of Business Academic Complex at the Francis and Rose Yuen Campus has successfully transformed the landscape into a special environment that is open, safe, informative, and inspiring.
Winner, Grand Award for Planning – Best Development & Conservation Award 2021, The Hong Kong Institute for Planning
University of North Texas Frisco
The University of North Texas (UNT) envisioned a transformative greenfield campus in Frisco to support the region’s rapid growth and diverse economic needs. The site’s challenges, including topographical variation, stormwater management, and integration with natural and urban contexts, required a master plan that fostered innovation and sustainabil...
Stanford Branner Hall
Branner Hall is a three-story undergraduate dormitory built in 1924 by Bakewell and Brown, prominent architects of the time who were also responsible for San Francisco’s City Hall. The renovation design creates two significant courtyards: an entrance courtyard flanked with four-decades-old magnolia trees shading a seating area and an interior courtyard with a ...
Cañada College Kinesiology & Wellness
In collaboration with ELS, SWA designed a new landmark for Canada College: the Kinesiology & Wellness Center. The project replaced a windowless 1960s-era gym building and outdoor asphalt yard with the glassy new building and infinity pool deck on this hilltop campus with fantastic views. The project also created a new campus arrival and ceremonial overlo...
The Iris and B. Gerald Cantor Center for the Visual Arts
The original Stanford campus museum was damaged in an earthquake in 1989. With help from major namesake donors to the museum, significant site improvements, expansion and seismic renovation improvements were accomplished. SWA provided master plan updates and full landscape architectural services including pedestrian pathways; two major terraces for displaying ...















