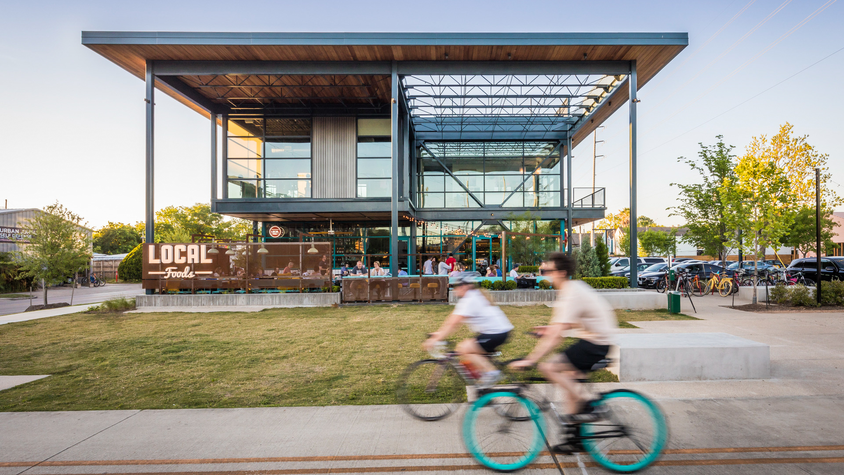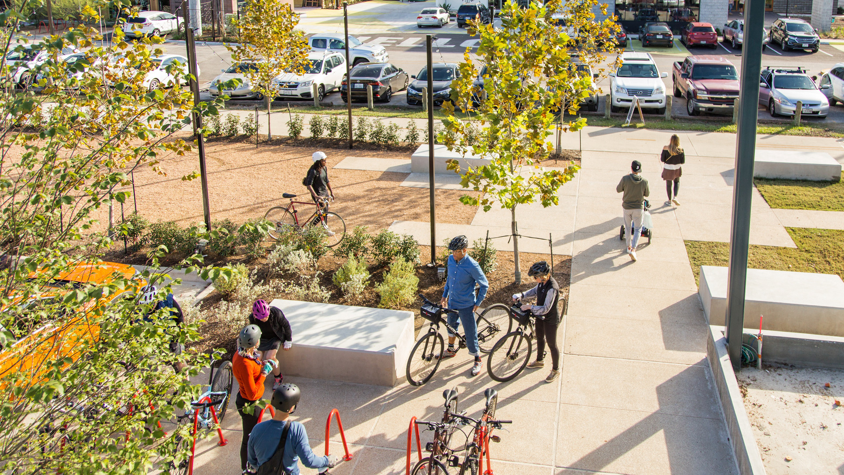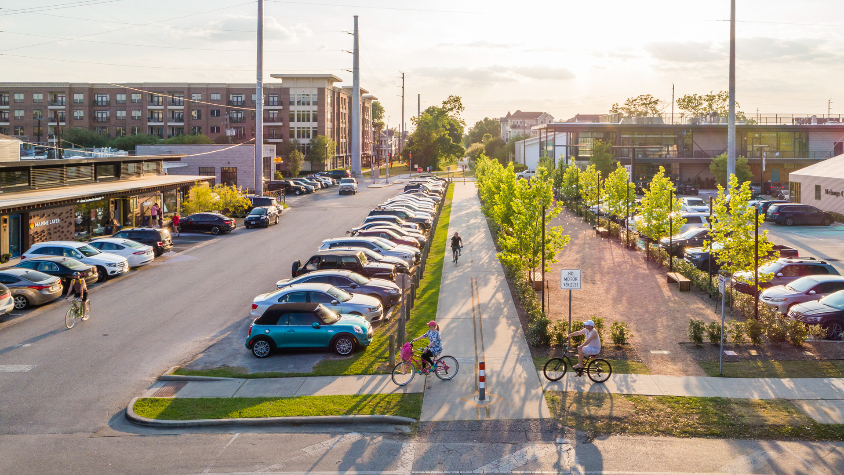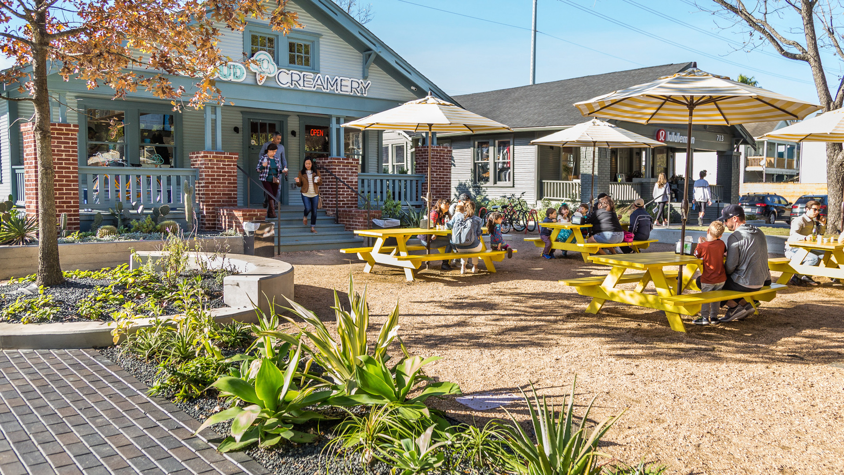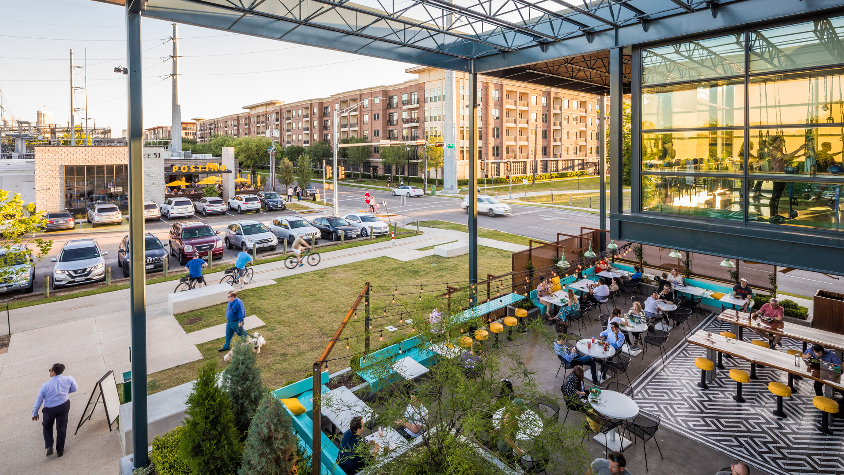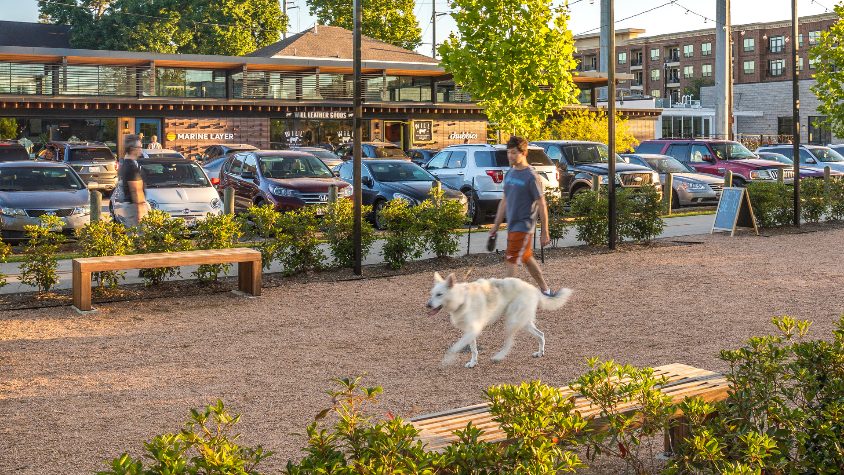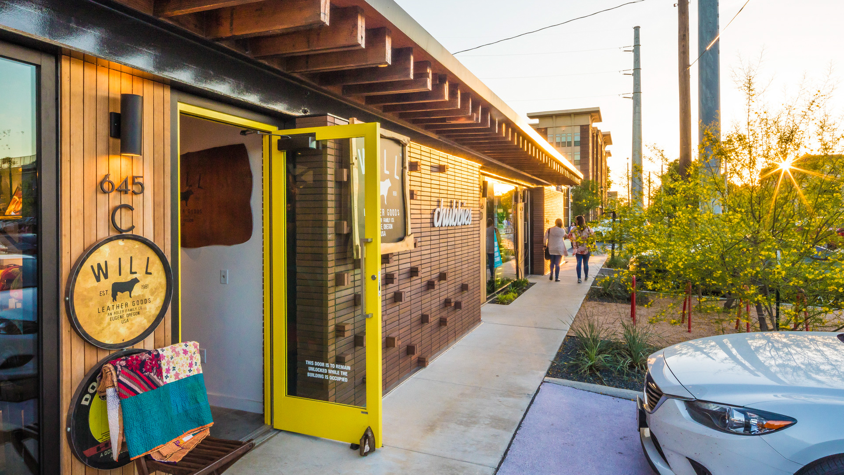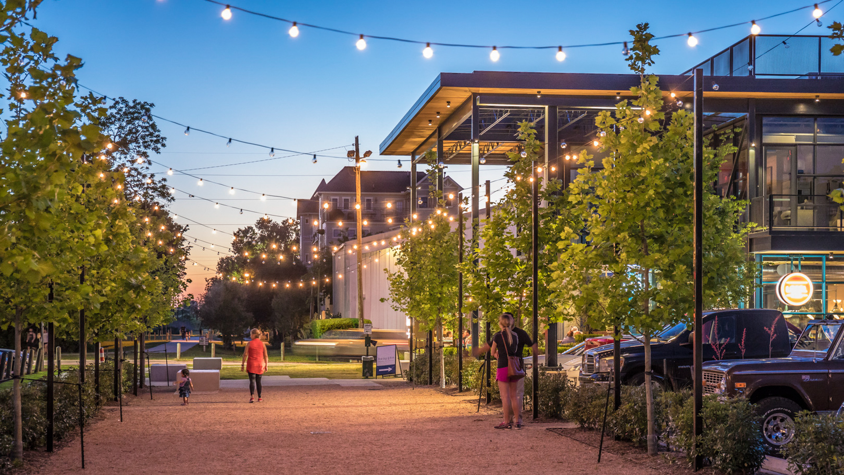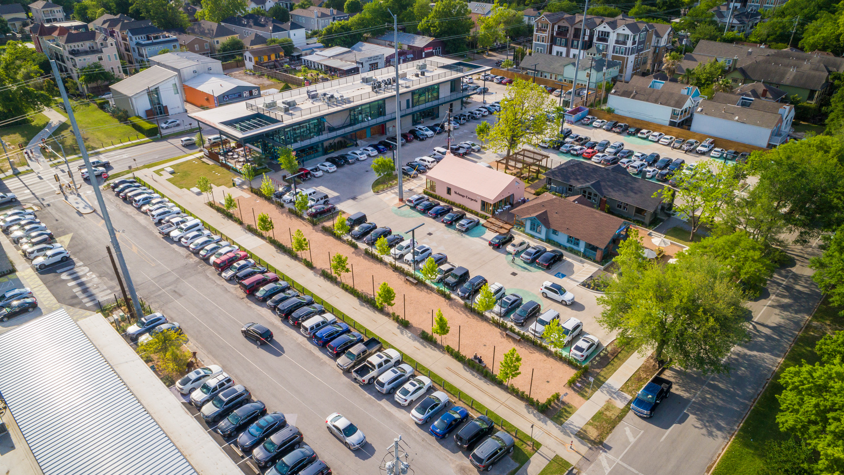In an era of one-click purchases and next-day deliveries, urban residents yearn for the once-prevalent ambiance of a lively urban environment. Heights Mercantile offers Houston an antidote. Revitalizing two acres in the heart of Houston’s historic Heights neighborhood, this low-rise, mixed-use development preserves the area’s charm while providing a vibrant “third place” to browse, socialize, and unwind.
Boutique stores, chef-driven eateries, and communal green spaces artfully blend along a series of patios, decks, and sycamore-lined walkways. Connected directly to the Heights Hike and Bike Trail, preserved bungalows with modern accents hold 16 first-to-market specialty brands and four destination restaurants – creating a dynamic retail landscape. Shade trees and low-irrigation vegetation weave together the adaptive reuse project, creating a gathering place perfect for weekend farmer’s markets or mid-week happy hours.
Balancing preservation, accessibility, and environmental integration, Heights Mercantile raises the bar for urban living. Its 100% occupancy demonstrates the demand for thoughtful mixed-use spaces that serve as community gathering places. As Houston continues to densify, projects like Heights Mercantile serve as vital centers of activity, drawing people together and fostering a strong sense of place within the urban landscape.
City Creek Center
In the heart of Salt Lake City, City Creek Center is the retail centerpiece of one of the nation’s largest mixed-use downtown redevelopment projects. This unique fashion and dining destination includes a new two-story retail center and over 500 residential rental units over four levels of underground parking, all within a downtown setting that features s...
Xiamen Air Headquarters
The Xiamen Airlines campus comprises three large buildings: the corporate headquarters, a business hotel, and a commercial center. To unify the site, the landscape spans across the campus as it transitions to express the distinct character of the various programs and patronage. Lush perimeter terraces adorn the stately Foster + Partners-designed buildings, med...
Rosewood Sand Hill Hotel
SWA provided full landscape architectural services for this mixed-use development, which includes a 120-room luxury hotel, five villa residences, a supporting office complex, fitness center, spa and multi-use space. The Sand Hill Hotel and associated offices are nestled onto a dramatic hillside that slopes toward the Santa Cruz Mountains immediately beyond I-2...
Uptown ATX Master Plan
Previously a single-use, auto-centric office complex, Uptown ATX is a 66-acre transformation resulting in a transit-oriented, mixed-use neighborhood that further bolsters the burgeoning technology hub of Northwest Austin. Situated between the Charles Schwab campus and The Domain, the Uptown ATX master plan features 3.2 million square feet of workspace, 2.9 mil...




