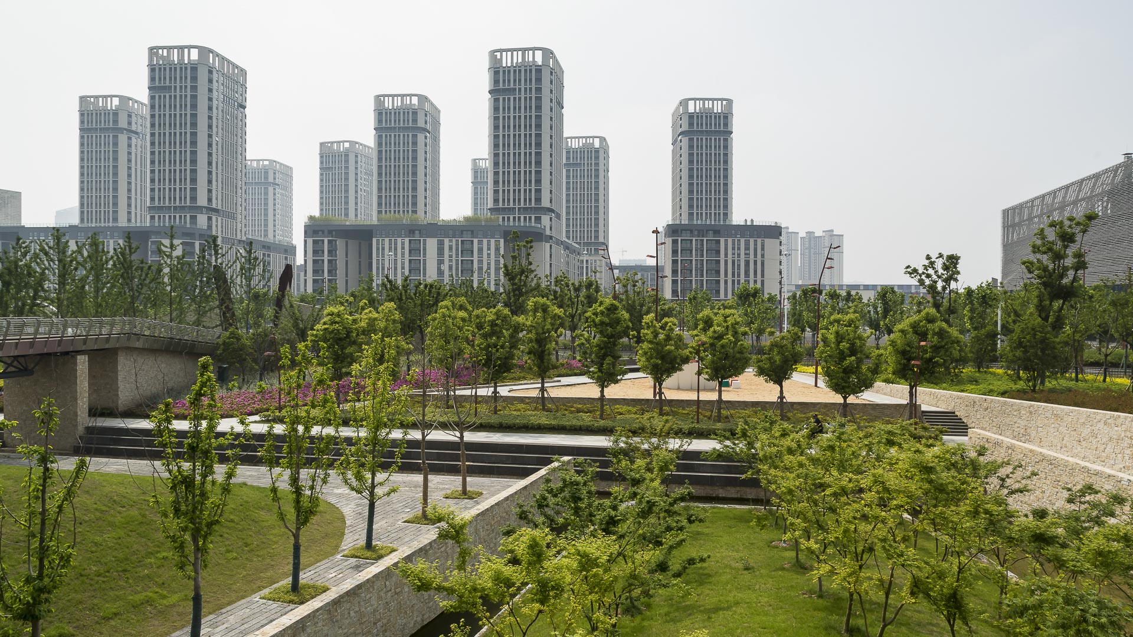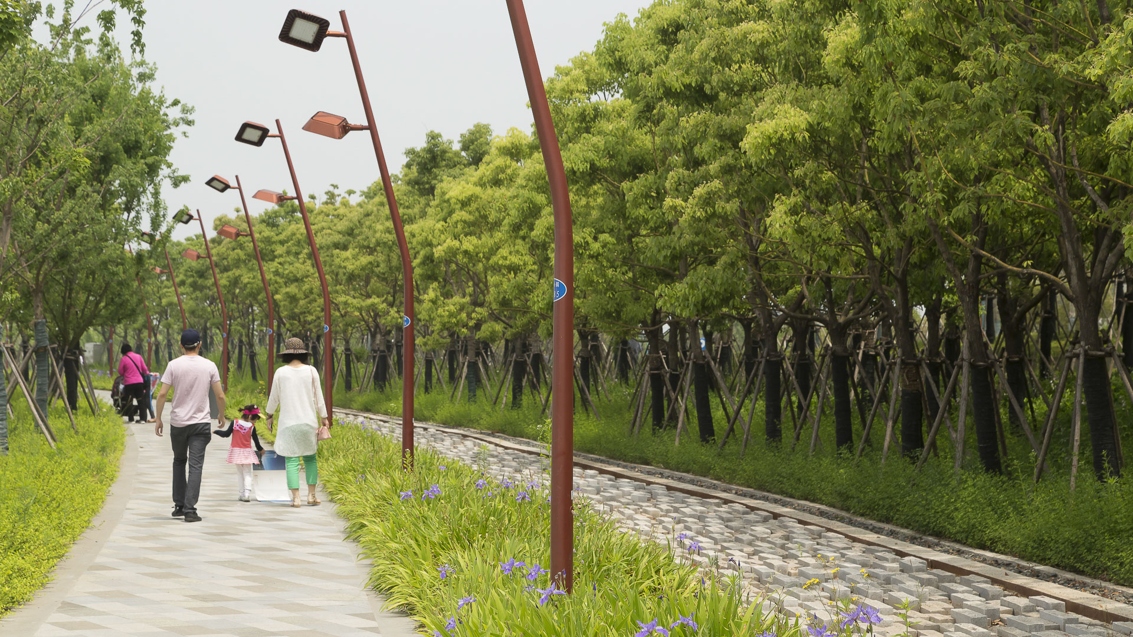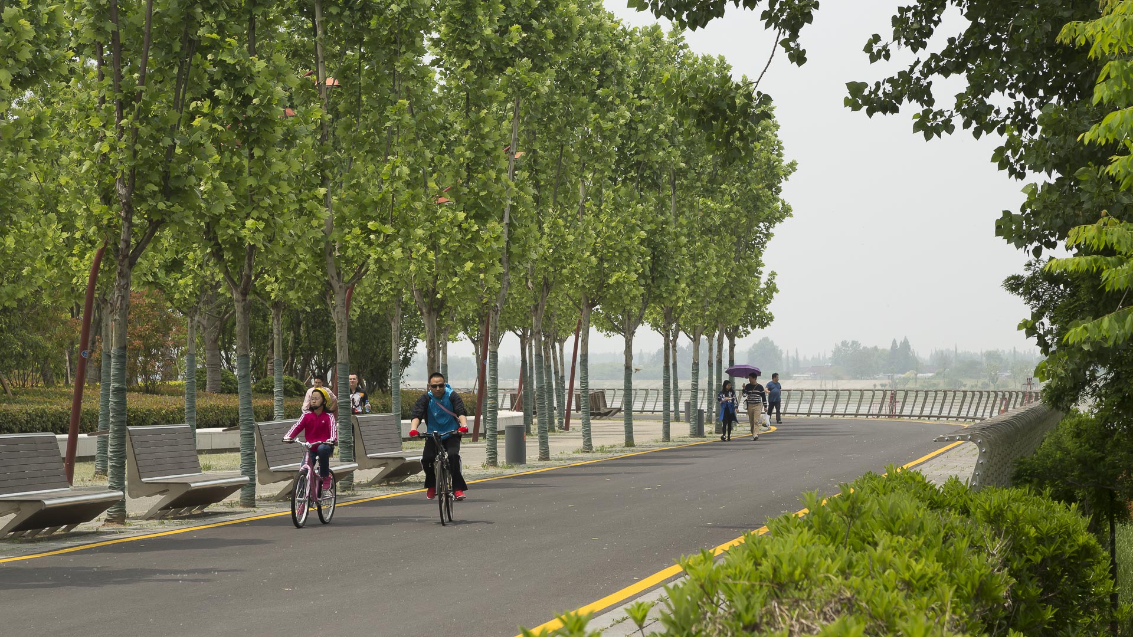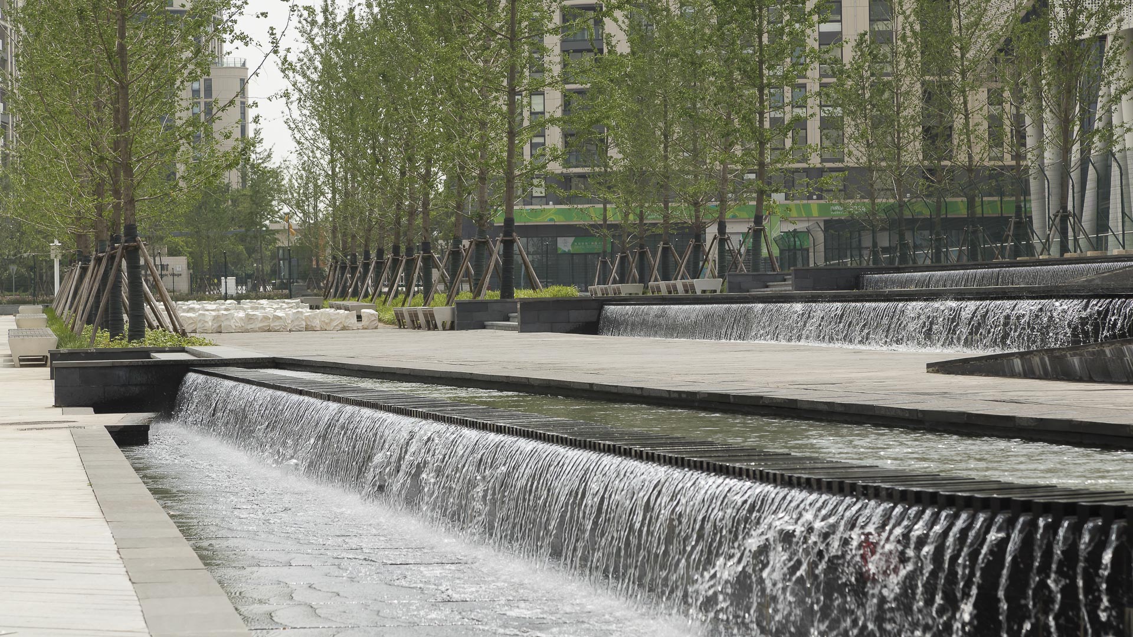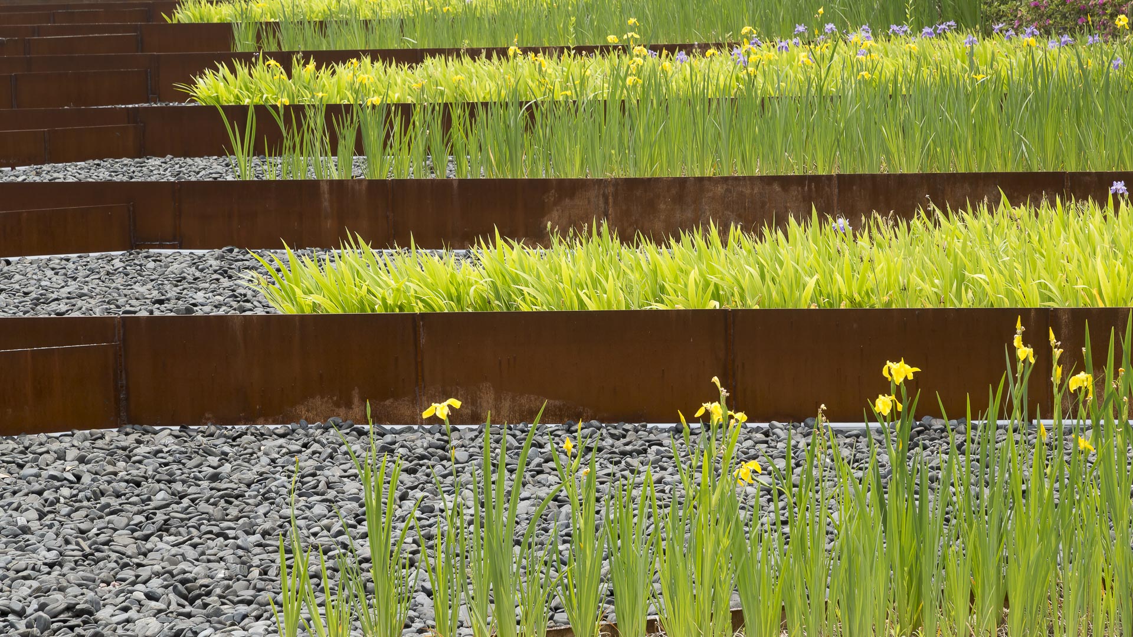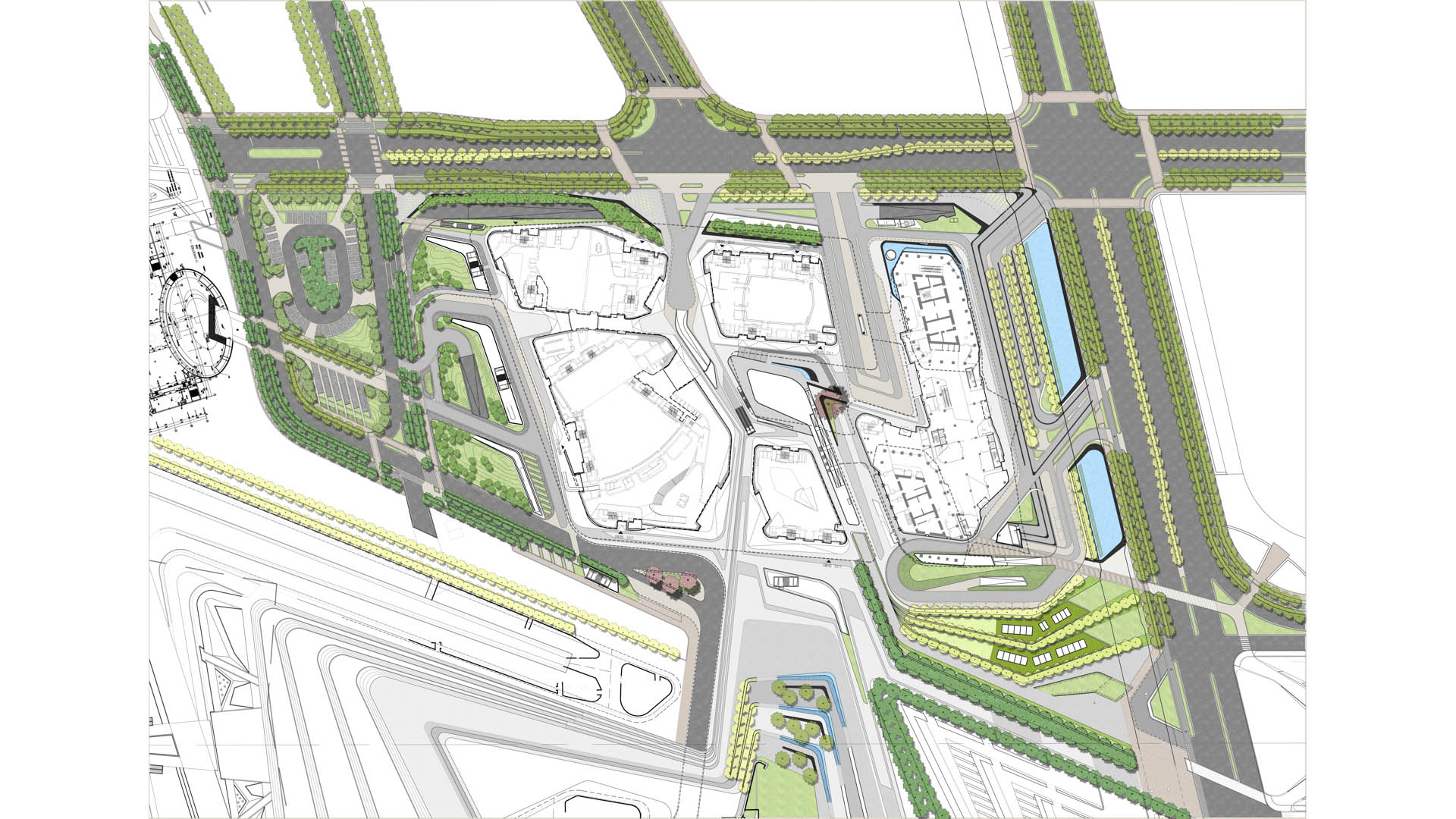SWA was retained to design the landscape of this mixed-use development collaboratively with Zaha Hadid Architects. It contains performing arts, hotel, residential, office and retail functions. Located adjacent to SWA’s Nanjing Youth Olympic Park, the design strives to merge architecture, the park landscape, and people at this iconic focal point. Landforms and landscape act as extensions of the buildings into the park landscape while providing a simple canvas for the dramatic architecture. The performing arts function spills outdoors into a small amphitheater overlooking a sunken retail courtyard. Lighting creates vibrancy in order to reinforce the Youth Cultural Centre as a public destination at night. Sustainable efforts included material re-use, water harvesting, and water quality and stormwater management initiatives. The Council on Tall Buildings and Urban Habitat honored this complex with three design awards in 2018.
Dubai Opera District
The elegant and the everyday coexist harmoniously in Dubai’s new Opera District, is a stylish cultural destination set to promote culture and the arts, stimulate global exchange, encourage local talent, and serve as a vibrant events venue. Dramatic view corridors lead to both to the opera house and to the adjacent spectacle of the world’s tallest building—the ...
Sonoma State Weill Lawn & Commons
Weill Lawn and Commons provide outdoor performance venues at Green Music Center, a world-class performing arts complex. The landscape architects prepared overall master planning and landscape architectural design. A simple, dramatic grading plan unifies project elements, directs circulation, and buffers concert venues from adjacent roadway traffic. Weill Lawn...
Las Vegas Ballpark
Las Vegas Ballpark, a 10,000-seat venue in Downtown Summerlin, is home to the Triple-A Las Vegas Aviators. The ballpark, designed by HOK, pays homage to Howard Hughes’s aviation legacy. The landscape design welcomes fans with grand allées of palms framing the streets. Flexible gathering spaces make the site a year-round destination with plaza materials that ec...
Shenzhen Bay
Situated just across the bay from Hong Kong, the city of Shenzhen has transformed from a small fishing town of 30,000 to a booming city of over 10 million people in 40 years – and has grown over 200 times its original size since 1980. Along the way, the character of Shenzhen’s bayfront was radically altered. Over 65 km2 of marsh and shallow bay were filled to ...




