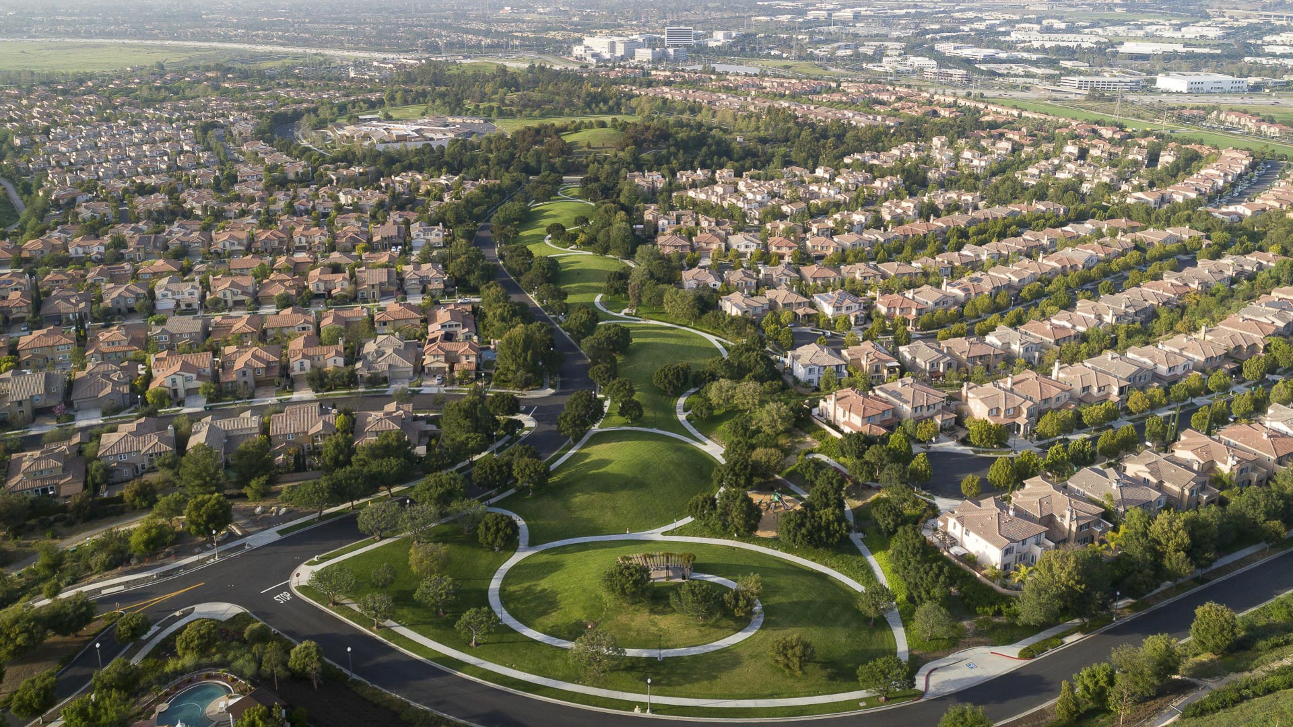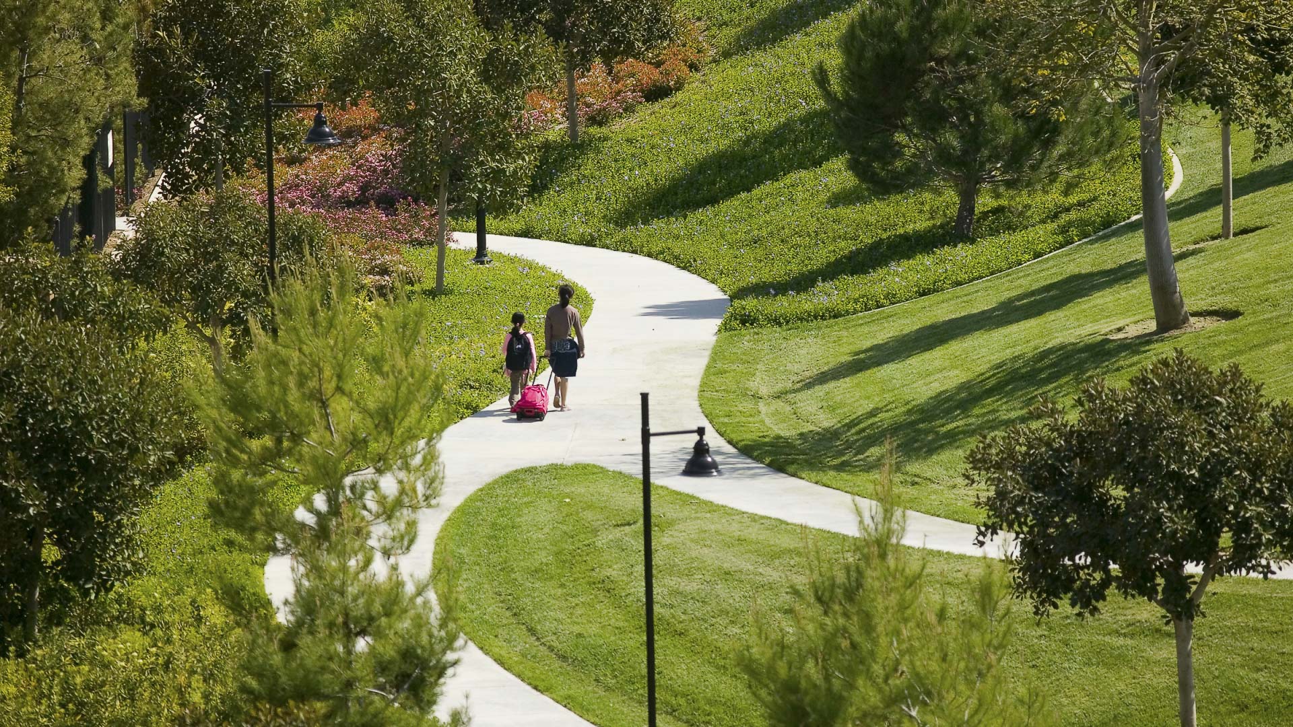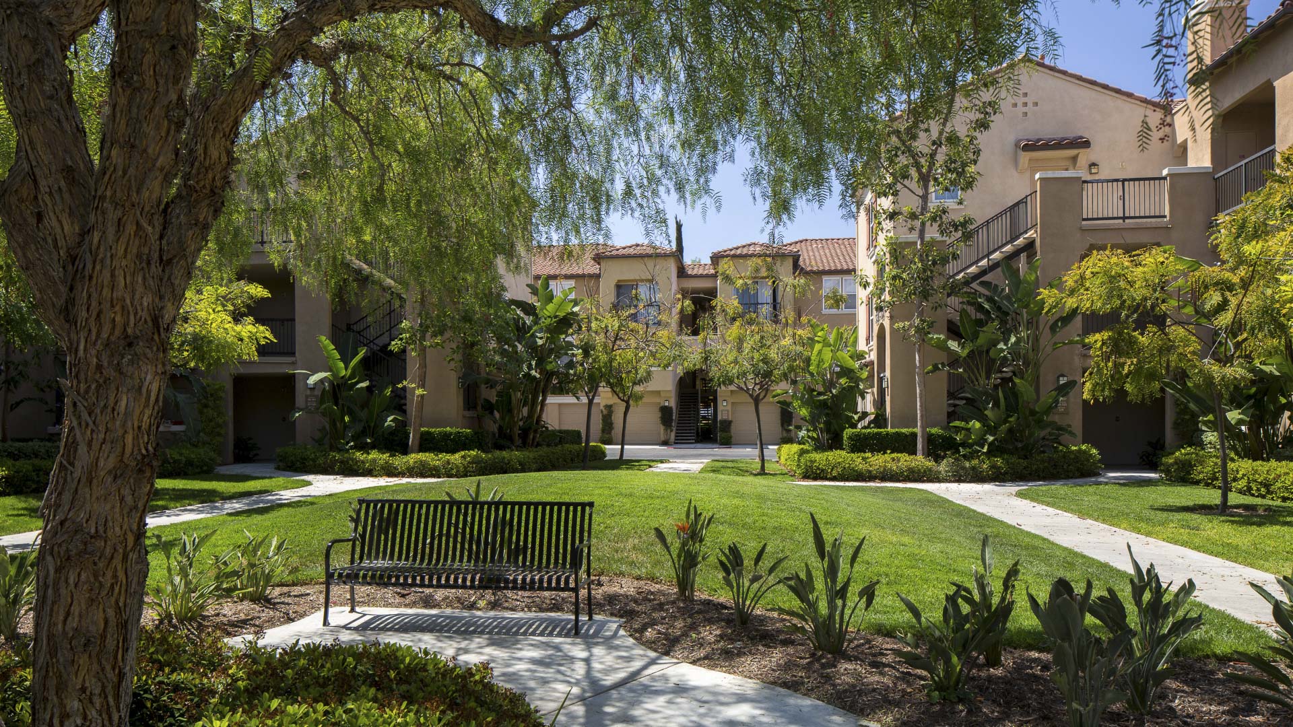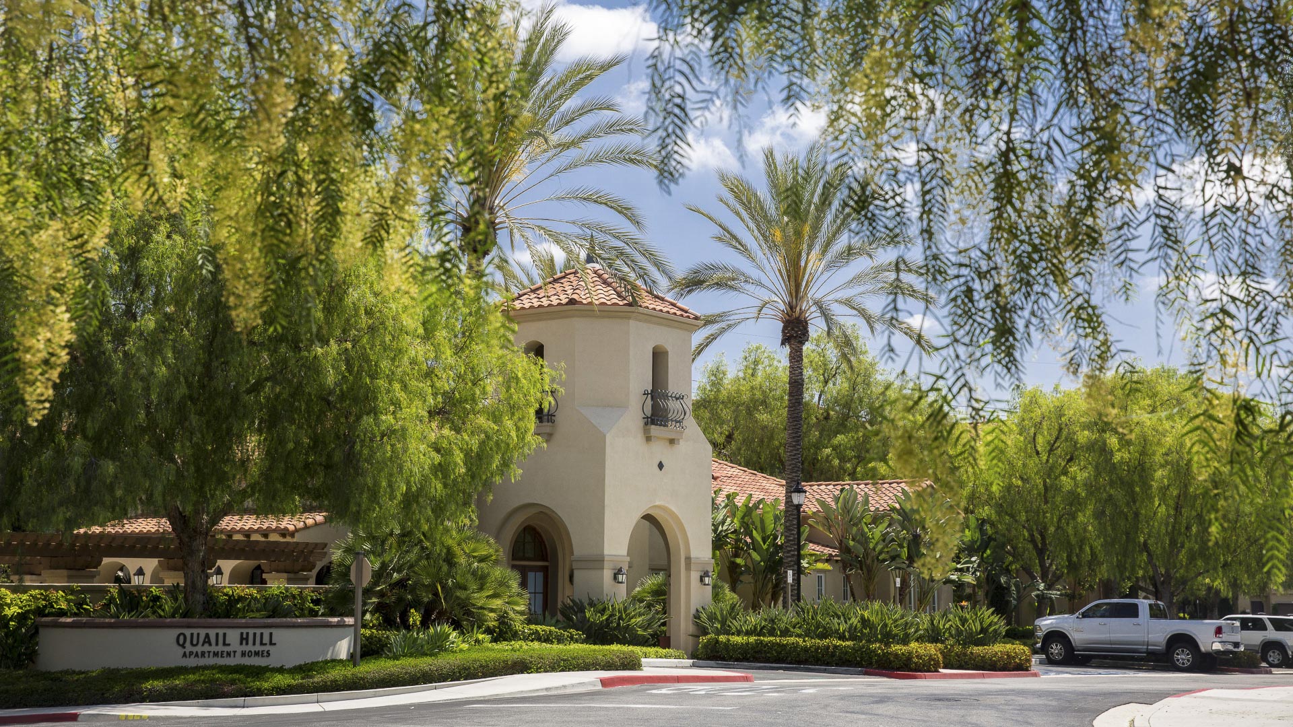This mixed-use planned community of over 6,000 people features over 2,000 dwellings in a broad mix of single family detached dwellings, and over 500 multifamily dwellings, complemented by a retail center and 800,000 square feet of flexible development. . Prominent natural landforms such as the Southern Ridge and the three knolls have been preserved and incorporated into parks and open space. These natural shapes provide a dramatic backdrop for the community as well as a link to city open space.
The park system forms an integral part of the Community by providing habitat, trails, views, space for informal activities, and places to hike and relax. On a clear day, areas on site have views to Saddleback Mountain, San Gabriel Mountains and City of Irvine. The development’s entry roundabouts, retail shops, the K-8 school, and park buildings such as gazebos and overlooks distinguish Quail Hill within Irvine Ranch.
Fuzhou Vanke City
The Yongtai project, located inside the Red Cliff Scenic Area, borders the Dazhang River and consists of a 45-hectare watershed area surrounded by 12 small hills. It features a boutique hotel, a shopping street, clubhouses, residential high-rises, townhouses, and detached homes. The overall project plan calls for housing clusters that follow the natural site t...
Zakin Residence
SWA worked closely with the client and architect in siting the house to maximize views and preserve opportunities in which to develop the landscape. The varied program for the landscape included a small family vineyard, a multi-use field, flower gardens, fountains, terraces, a koi pond, swimming pool and spa, tennis courts, courtyards, a heli-pad and guest par...
Woodson’s Reserve
This new master-planned community challenges conventional thinking by preserving wetland areas and open space while achieving an optimal mix of housing products and amenities. A robust local economy has elevated demand for both commercial space and single-family housing. The master plan for Woodson’s Reserve targets active families and those who enjoy outdoor ...
Envision Willowick
The Cities of Garden Grove and Santa Ana are developing a “vision” for redevelopment of the Willowick Golf Course site. This process explored conceptual land use options that are formed by community and stakeholder collaboration and input. The Visioning is intended to be used to guide the preparation of development plans for Willowick. The visioning...













