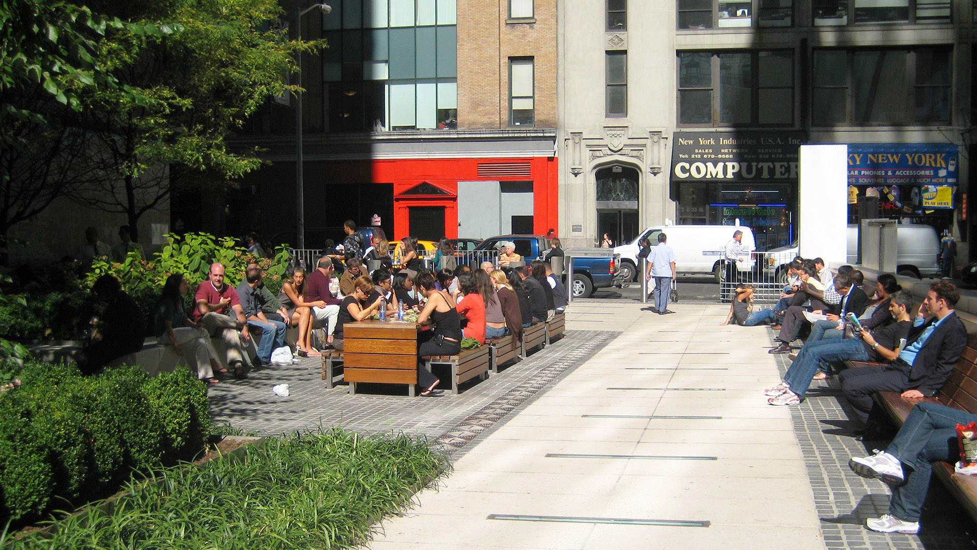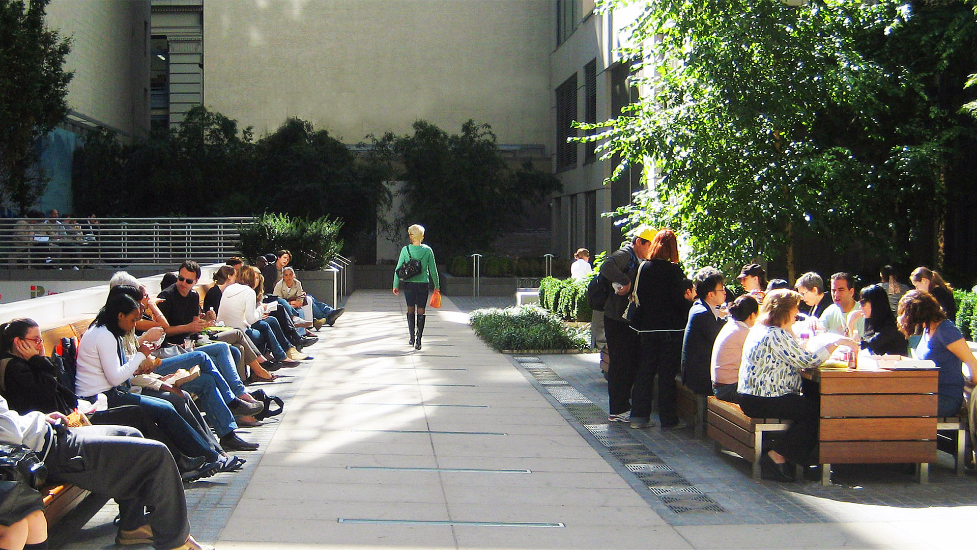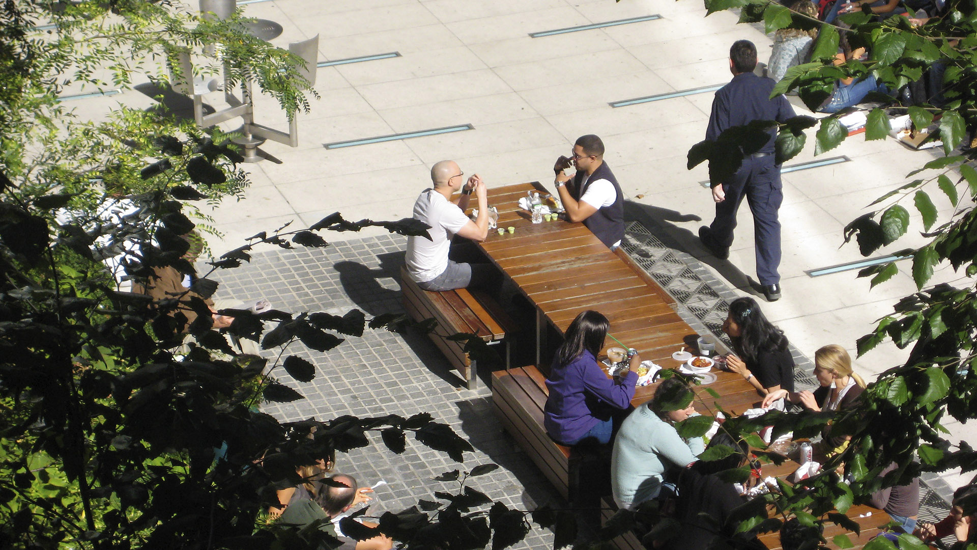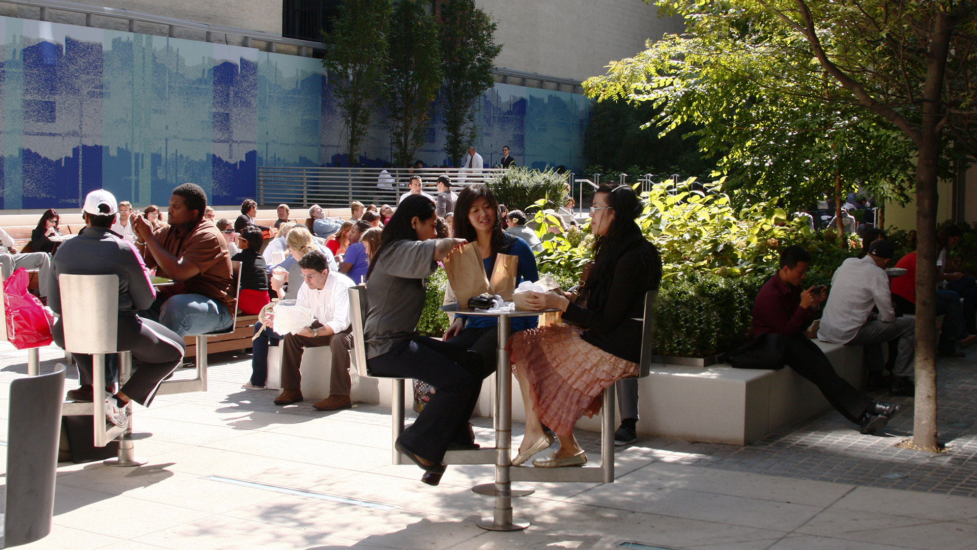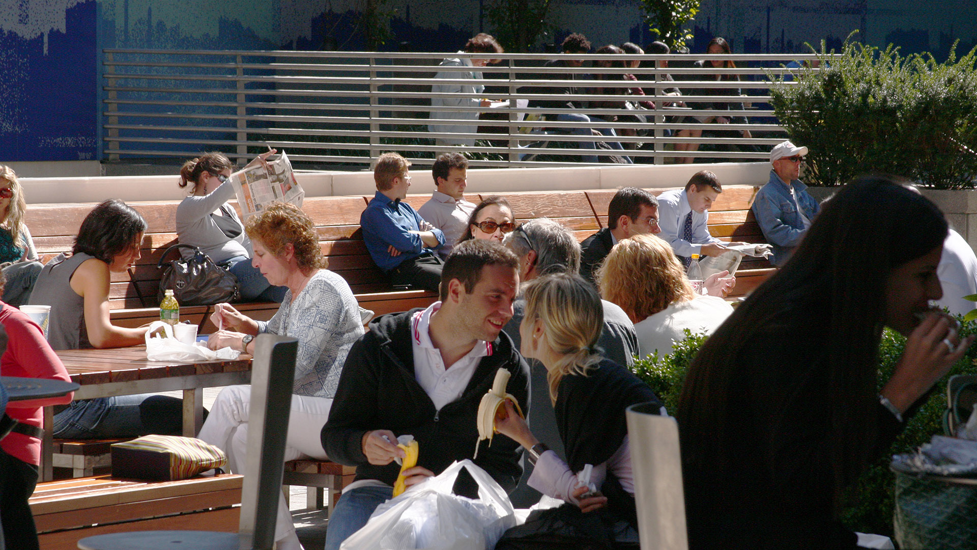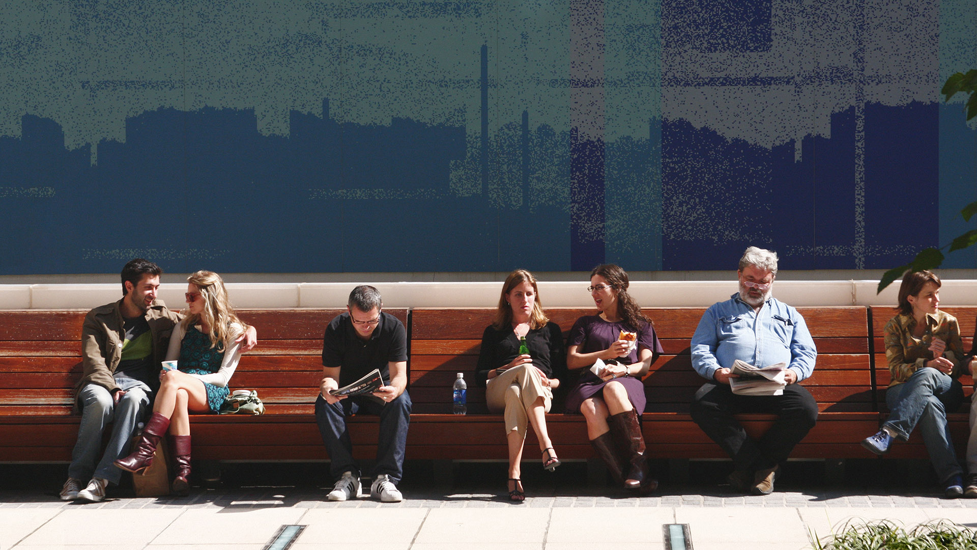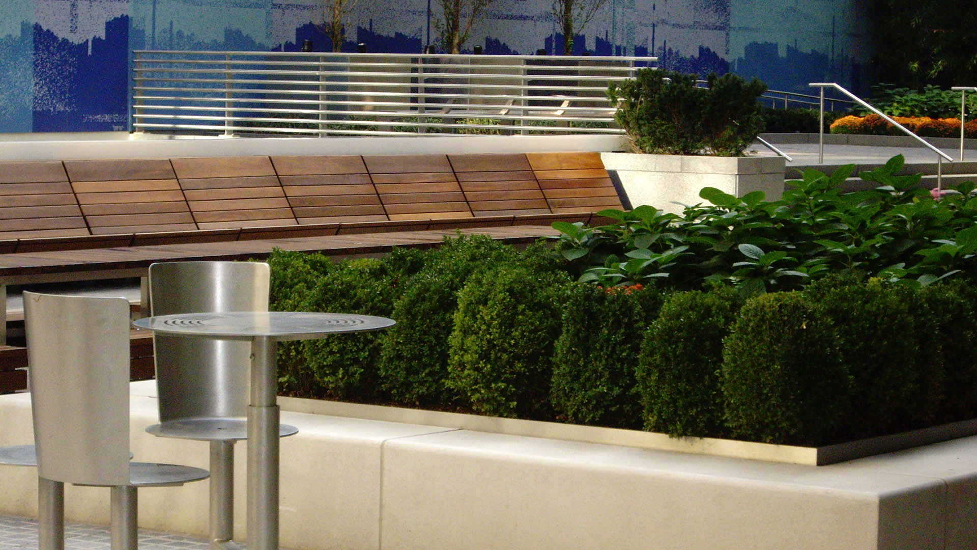A new residential tower has risen across the street from the Empire State Building. As a zoning incentive, a new public plaza was included to attract and accommodate the area’s tourists as well as its diverse office and residential neighborhood. The space is defined by a clean, contemporary design composition of spaces, elements, and custom furniture meant to foster social seating. With very little sunlight available, the design has embraced glass-enclosed light elements such as pylons, feature walls, wall coping,s and in-ground linear fixtures to enrich the environment. Given the dearth of open spaces in the area and the high demand that was predicted through extensive research, a strategy for public seating choices was employed. A long distinctive banquette and entrance path is an armature from which shaded gardens, picnic tables, and a raised seating overlook are arranged. The plaza has become an oasis of social activity throughout the day and brings tourists and hard-core New Yorkers together in a communal setting.
United Daily News Plaza
United Daily News Plaza is located on one of the busiest streets of Taipei – Chong Shao East Road. It is a 6,000-square-meter mixed-use project with two building sites. Site A consists of a mixed-use building with a bank and cafe on the first floor, and service apartments on all the floors above. Site B is a residential building. The main design concept ...
Zifeng Tower Nanjing
Nanjing Greenland International Commercial Center is an urban high-rise project containing two major sites, A1 and A2. The 450-meter main tower, Zifeng Tower, with its concentric rings of mixed trees and linear water features, is the focus of the A1 site. The landscape design encompasses existing parks as well as the adjacent historic features in o...
Heights Mercantile
In an era of one-click purchases and next-day deliveries, urban residents yearn for the once-prevalent ambiance of a lively urban environment. Heights Mercantile offers Houston an antidote. Revitalizing two acres in the heart of Houston’s historic Heights neighborhood, this low-rise, mixed-use development preserves the area’s charm while providing ...
Avenida Houston
For many visitors, the George R. Brown Convention Center serves as Downtown Houston’s gateway. Ahead of hosting the Super Bowl, city officials sought to transform the convention center’s uninspiring eight-lane drop-off into a pedestrian plaza for civic enrichment, art, and leisure. SWA took on this ambitious 140,000-square-foot redesign, converting five city b...


