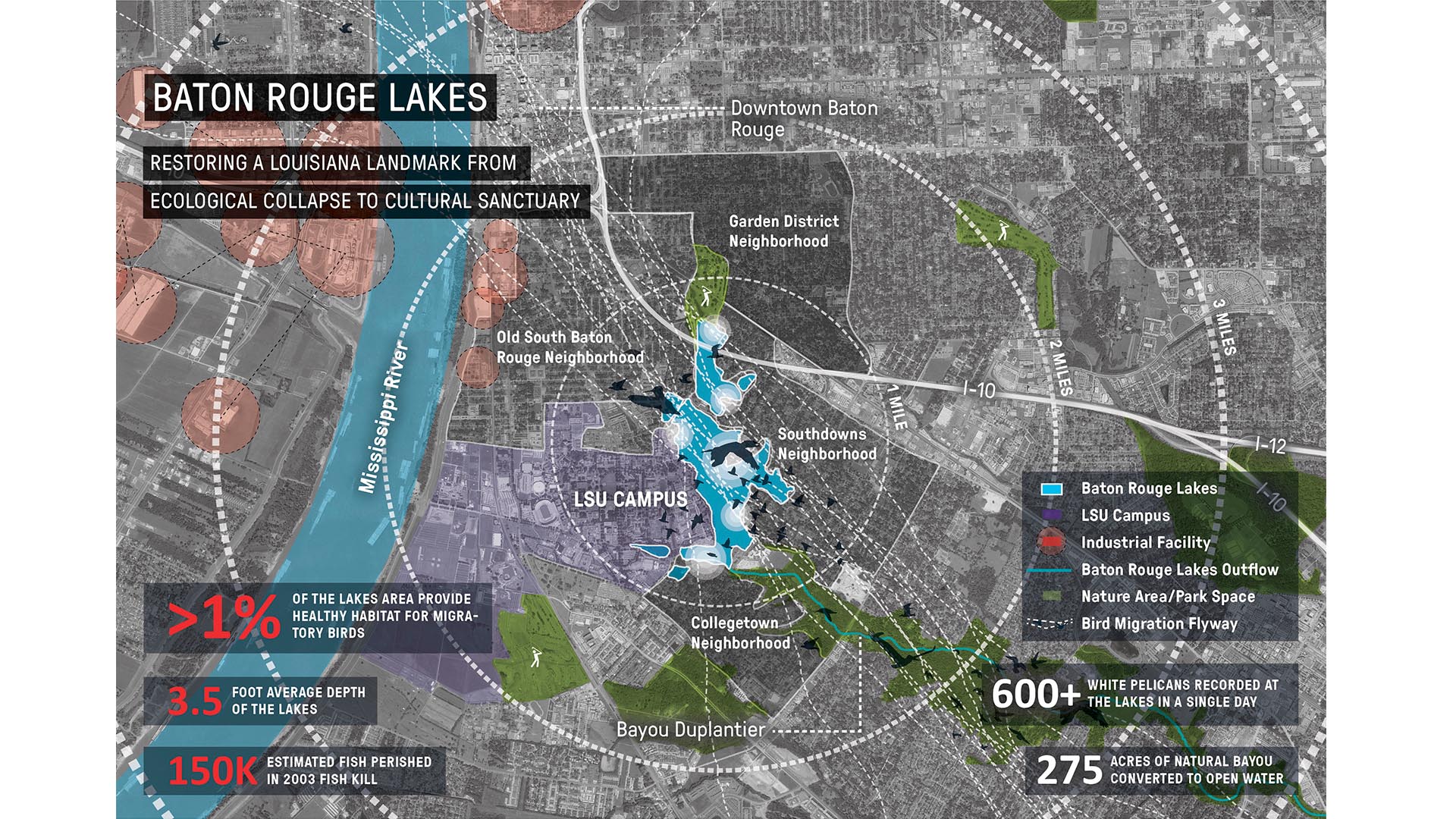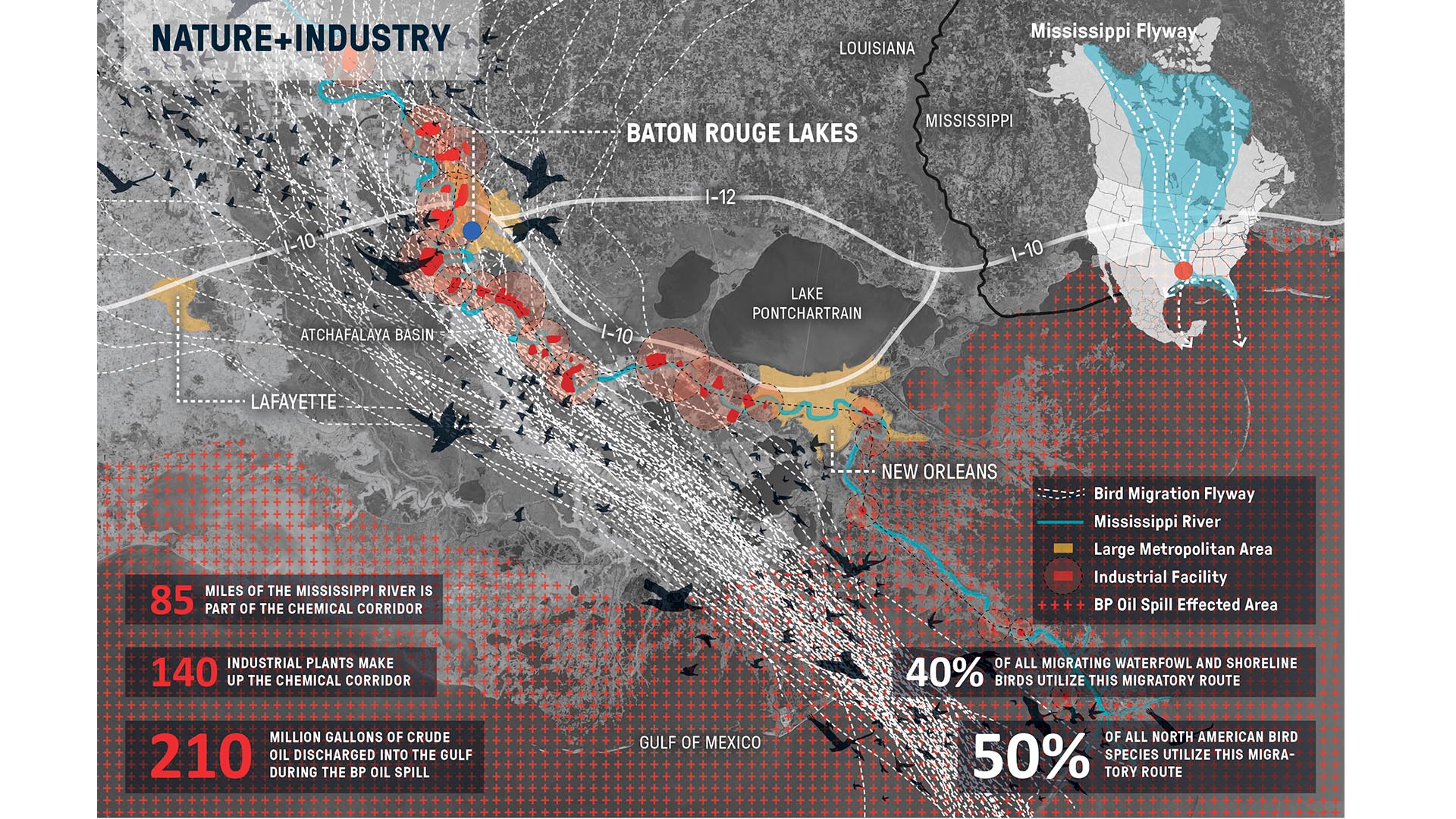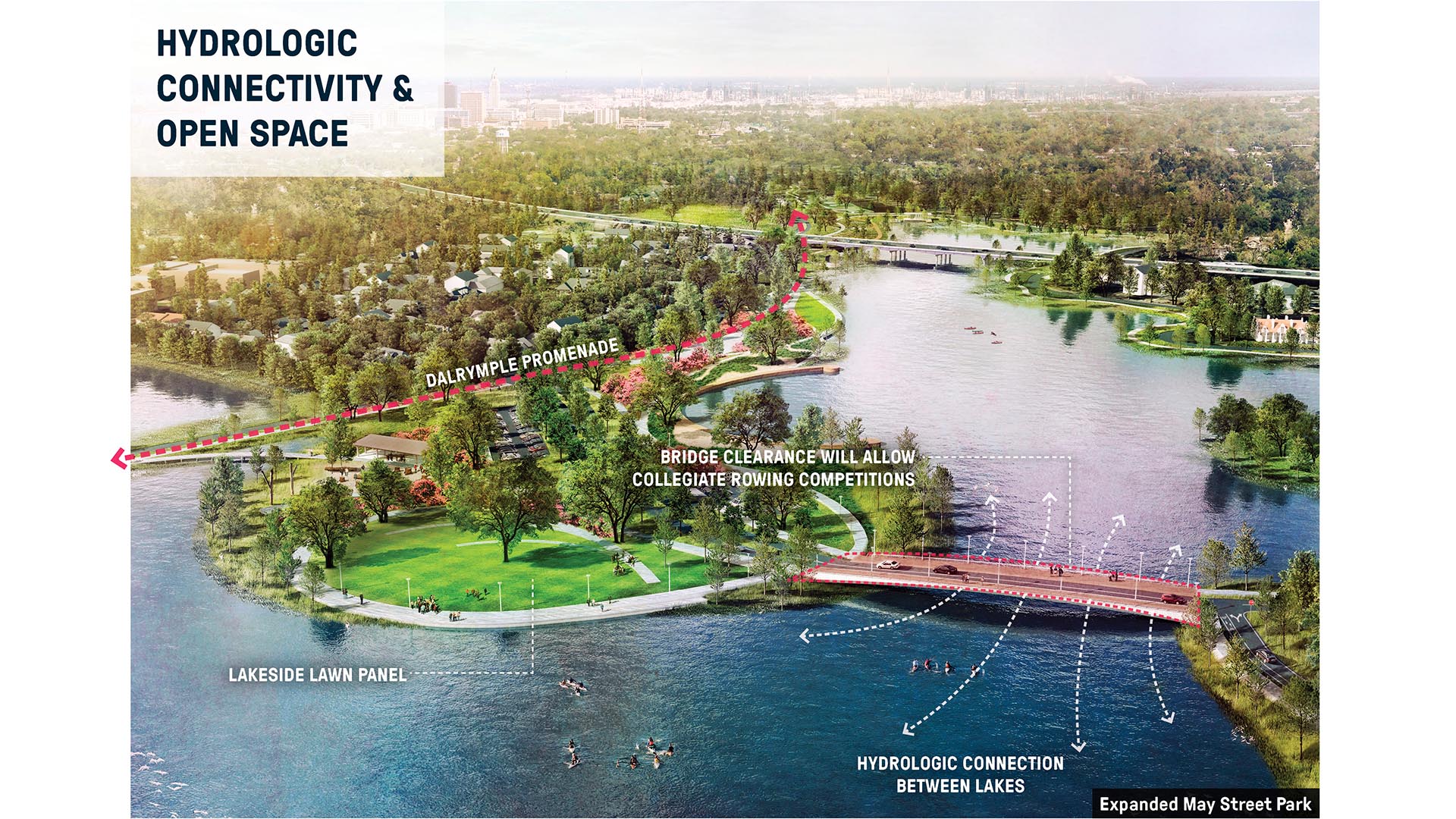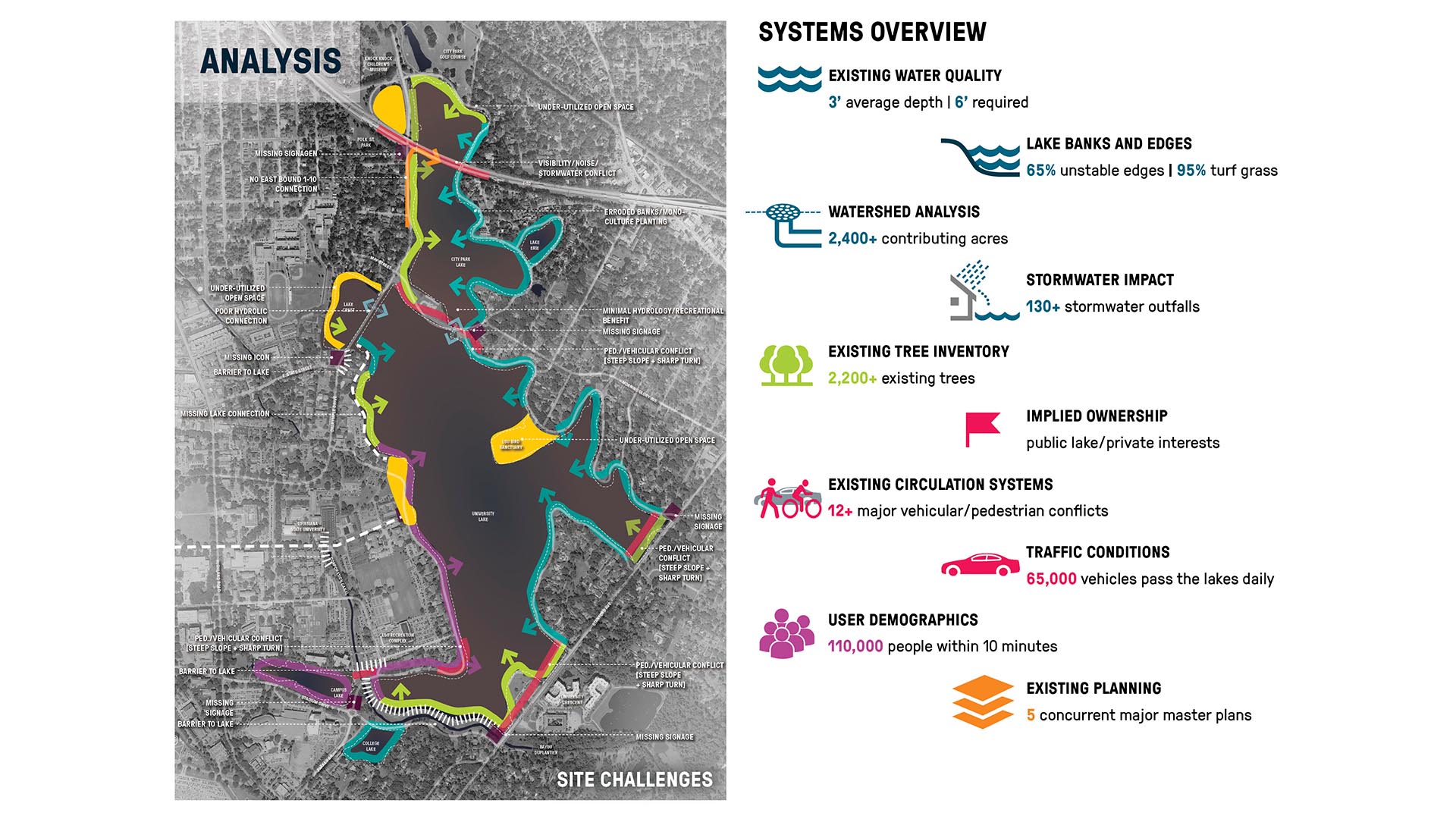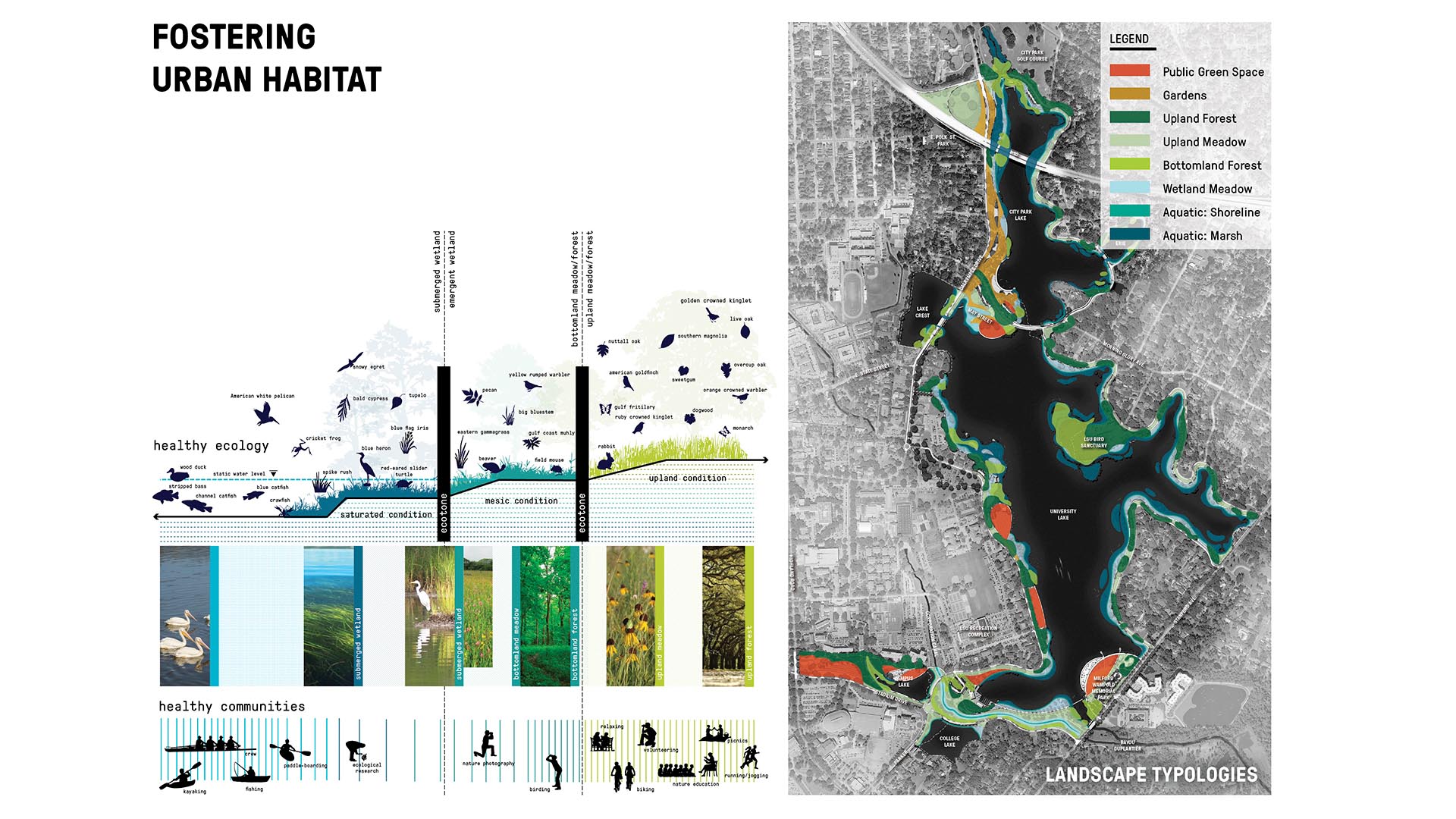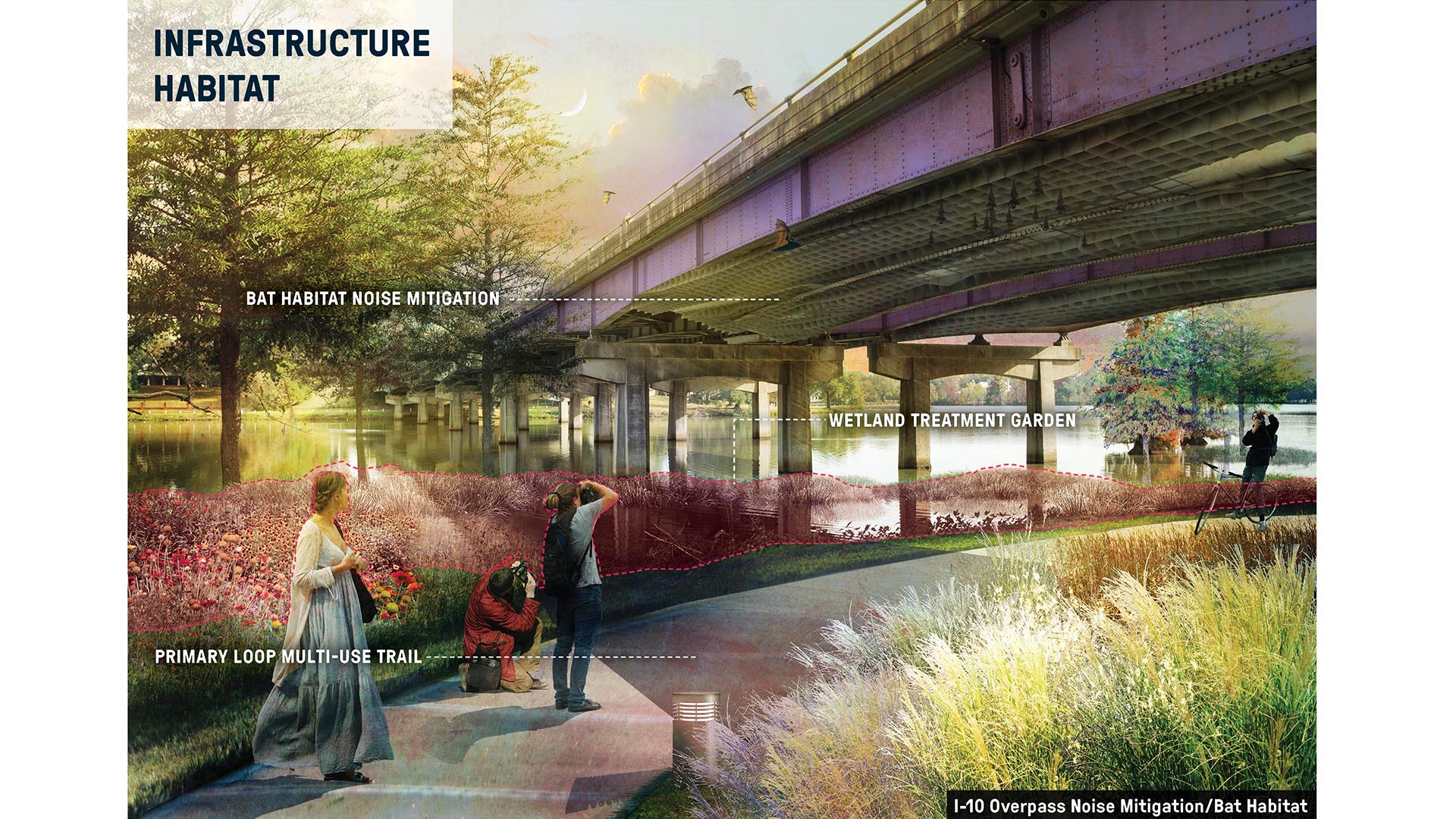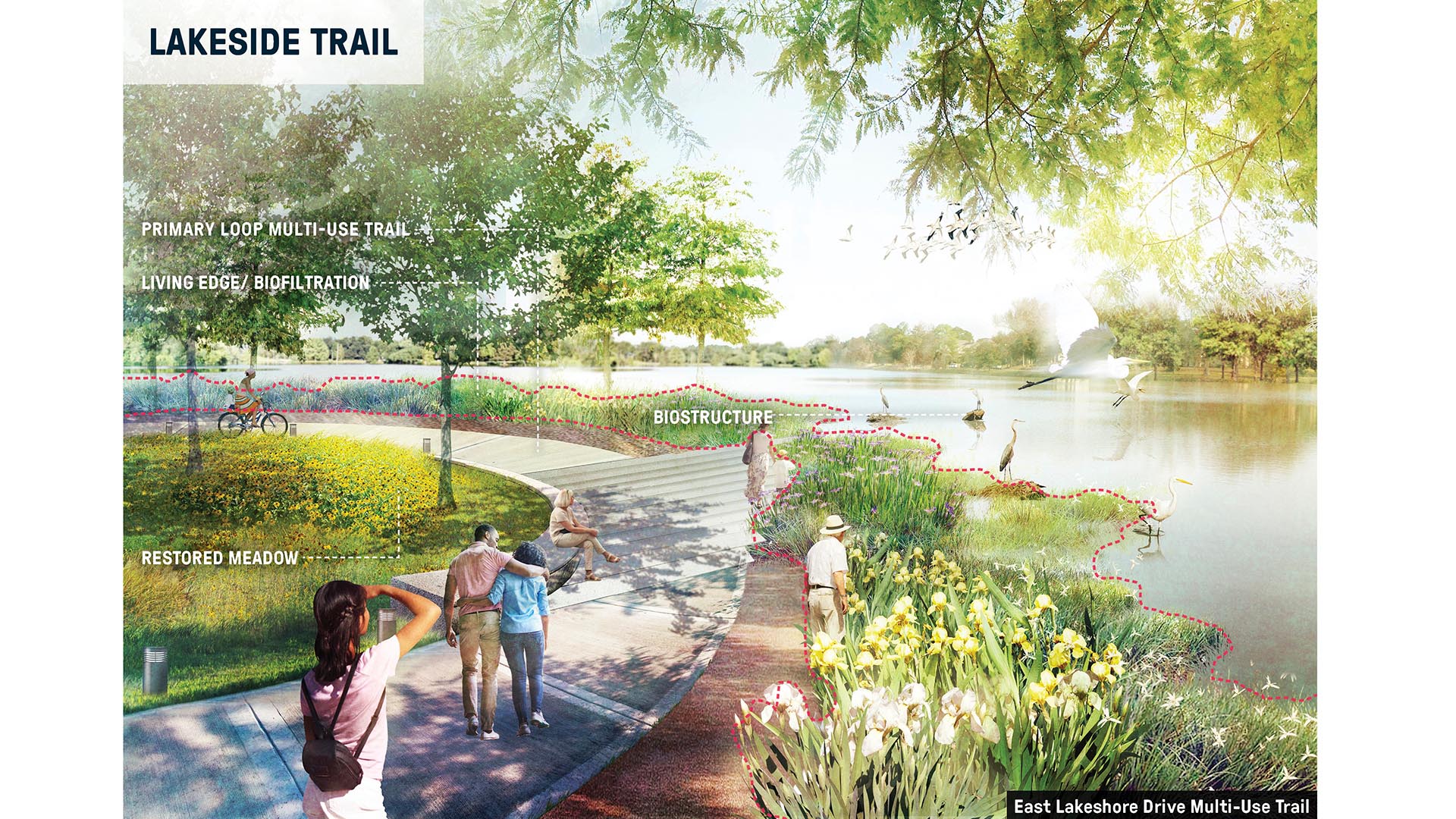The 275-acre Baton Rouges Lakes system is a series of six lakes in central Baton Rouge adjacent to Louisiana State University, three major parks, and a diverse mix of neighborhoods. Recognizing opportunity in crisis, a newly funded master plan provides sound ecological restoration methods that will heal a dying lake system while reconnecting the region to its ecological and cultural heritage. No longer the epicenter of “cancer alley,” the Baton Rouge Lakes, as the centerpiece of Louisiana’s capital, have the potential to elevate the city’s identity to one based on best management practices, positioning man and water in equilibrium. Using nature as a catalyst for healthy lifestyles while providing habitat infrastructure for migratory birds and aquatic wildlife, the project will serve as a touchpoint for visitors from across the Parish and throughout the country to experience Louisiana in a new way. The first phase of work identified corrects water quality issues; phase two provides safe pedestrian, bike, and vehicular connectivity; phase three includes ten projects that produce recreational opportunities for a broad cross section of users. To guide the project toward implementation, a nonprofit Lakes Conservancy has been created.
To learn more about the effort from SWA Principal Kinder Baumgardner, please see his interview with the Baton Rouge Area Foundation.
Panyu Central Park
Panyu Central Park breaks the boundary of the traditional gated community and promotes sharing of open space among residents and visitors. This neighborhood development is the hub for a dense urban community, raising its visibility and value and setting a high standard for open space in the area. The park provides welcoming activity space for all ages with its...
Shanghai EXPO UBPA (Urban Best Practice Area)
Shanghai EXPO’s Urban Best Practice Area surrounds the Plein Air Museum Park, which chronicles the unique and rich history of the site through objects of art, artifacts, and architecture. The landscape component of the museum park is expressed physically in the form of a Central Park: a gathering space and activity center for the community. The landscape was a...
Sanshan Hillside Park
The Pearl River Delta has undergone a dramatic transformation over the past four decades, evolving from farmland to a global manufacturing and technology powerhouse. Amid the frenetic pulse of this sprawling megalopolis of 86 million people, Sanshan Hillside Park stands as a mountaintop oasis.
Envisioned as New Town’s Central Park, the design embr...
Thousand Lantern Lake Park System
Nanhai Citizen’s Plaza and Thousand Lantern Lake Park exemplifies the exciting and innovative opportunities for master planning and urban design in new international communities. The site is located in the newly established city of Nanhai, and consists of a commercial precinct, public parks, and civic buildings arranged around a series of lakes and waterways. ...


