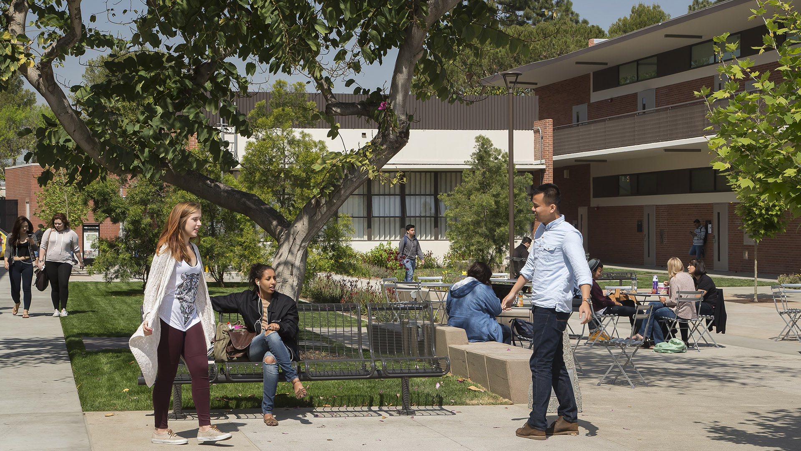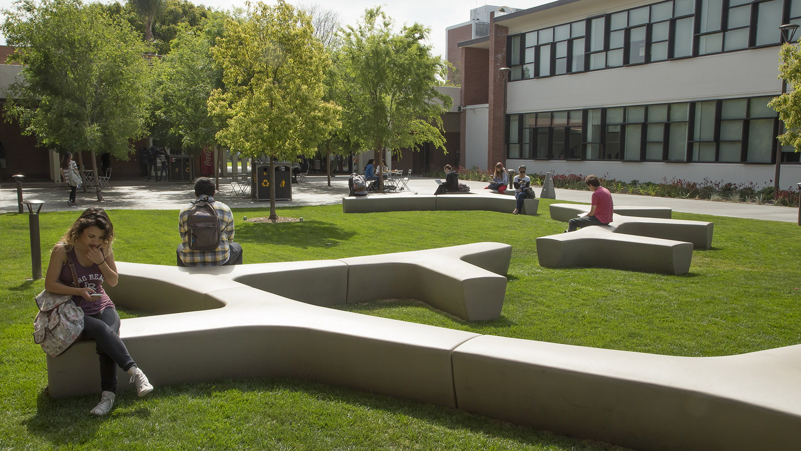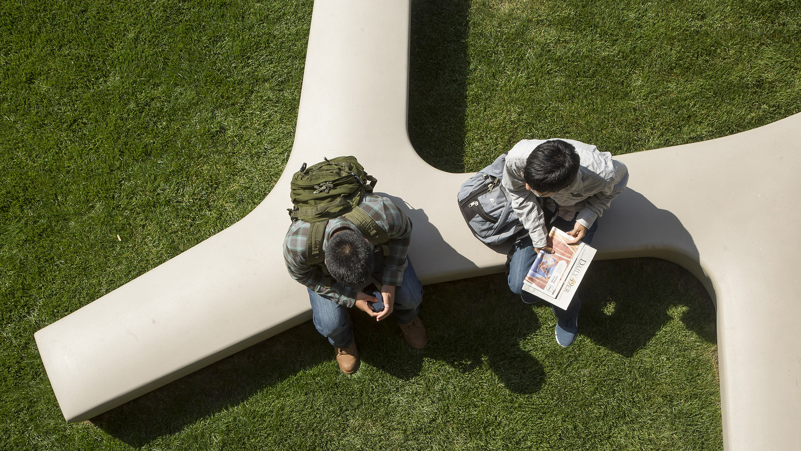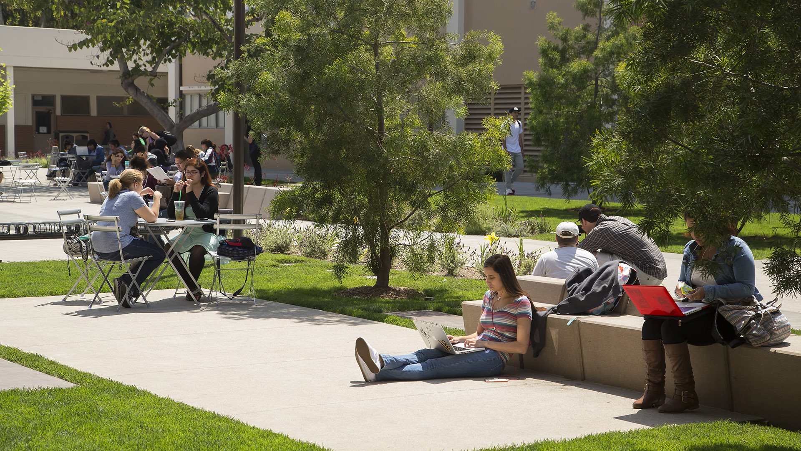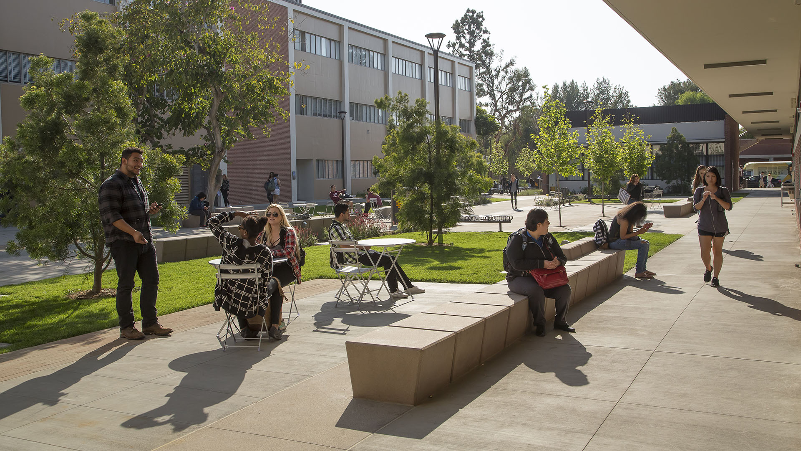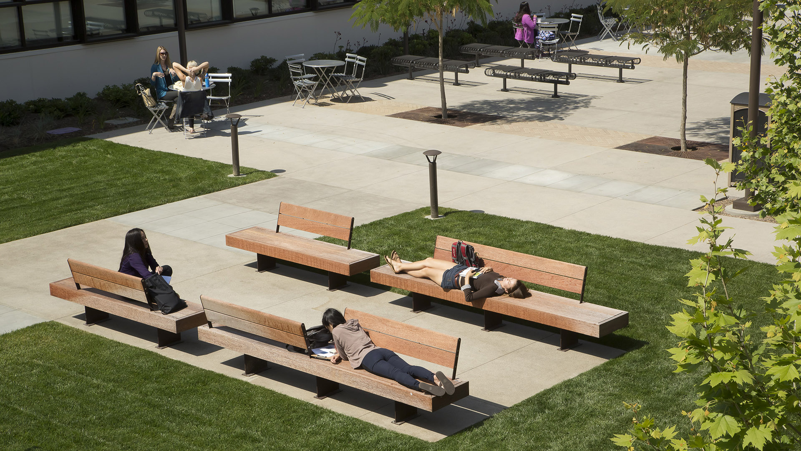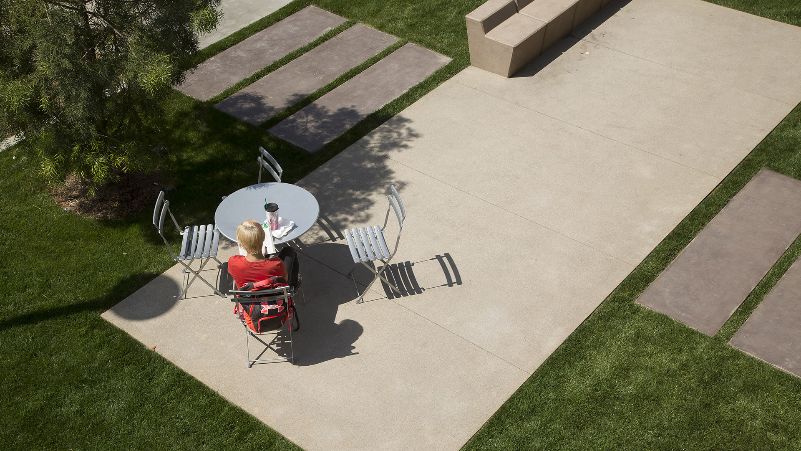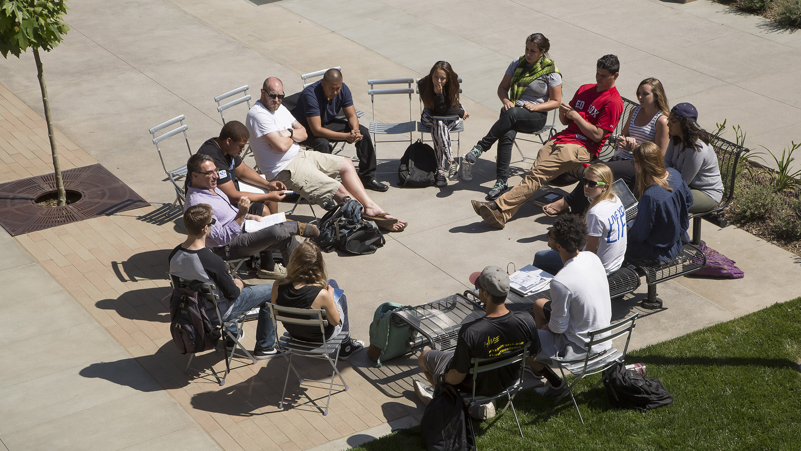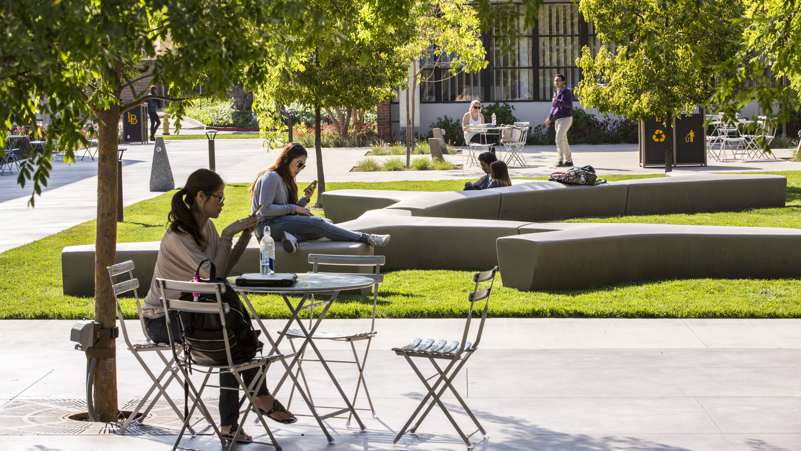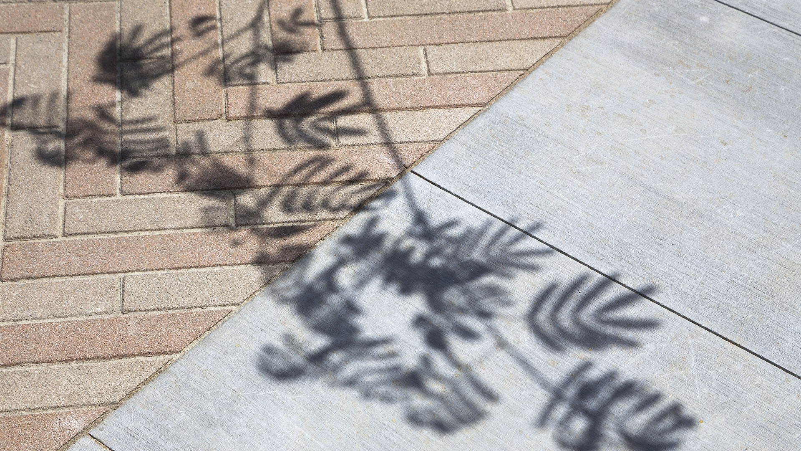The programming and design of the Liberal Art Courtyards were the result of the successful landscape master plan for 322 acres, completed by SWA in 2012 and enhancing the existing campus aesthetic and experience while improving functional relationships for its students, faculty, and community. Considerations included a wealth of open spaces largely devoted to parking, plus existing buildings and infrastructures and the complex systems that operate within the physical environment, such as ecological systems, social interactions, and circulation patterns. The CSULB Courtyards exemplify the modern educational experience by providing inter-connectivity at all levels. Providing outdoor Wi-Fi capabilities and electric outlets plus electronic key card access to enhance safety, the Liberal Arts Campus is now a technology-driven space. The three courtyards share plant and material palettes, while also being flexible enough to adapt to distinct programs. Populated by movable furniture, custom-designed seating, and bike racks, the courtyards may easily become outdoor classrooms and study areas.
CSULB Liberal Arts Courtyards
Enhanced Connectivity Signals Newly Unified Campus Design


