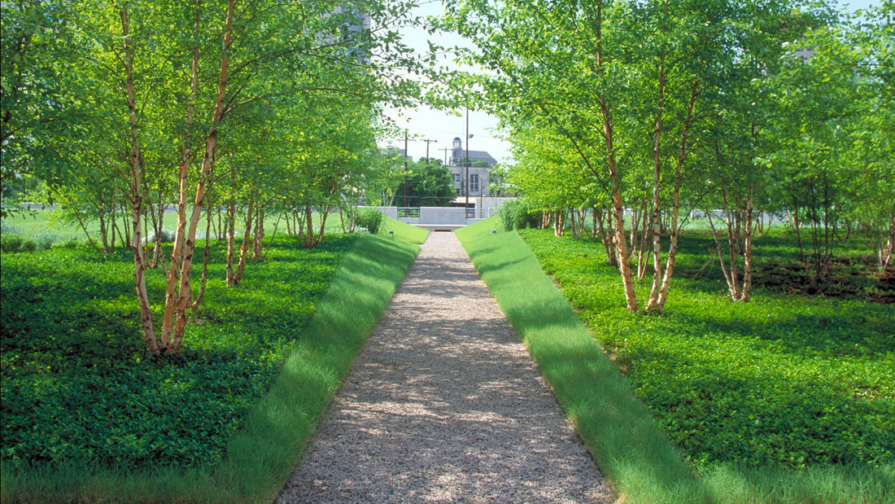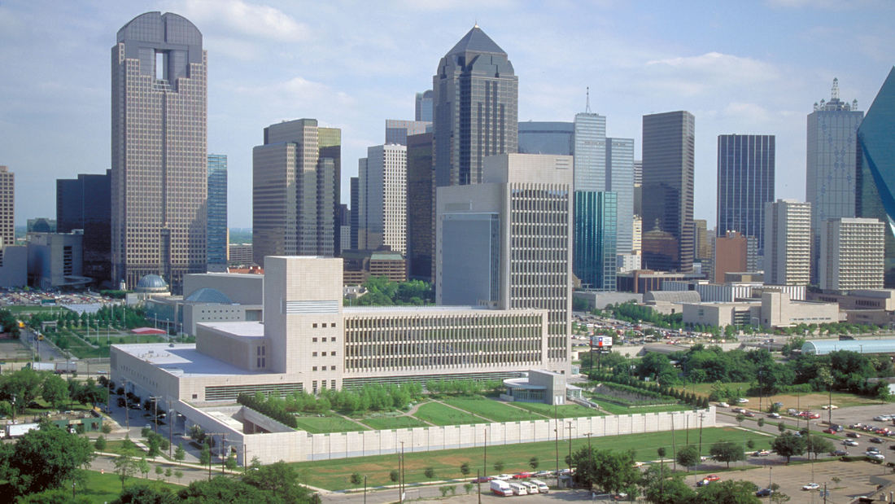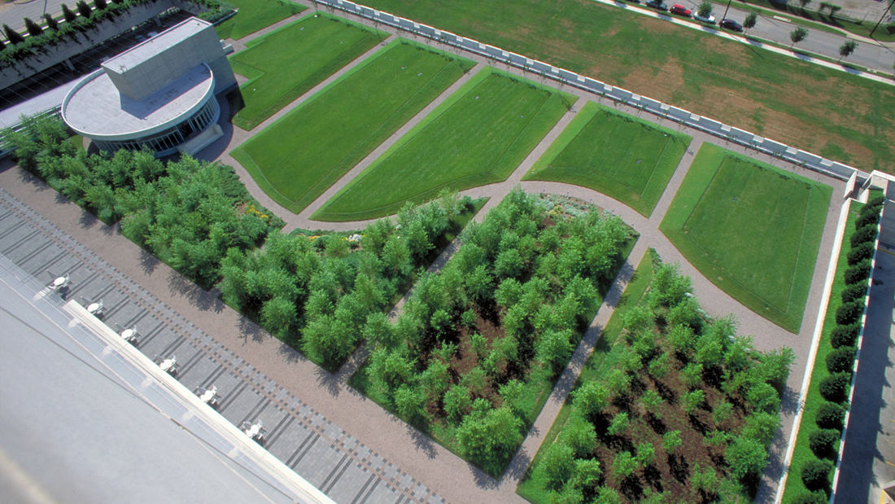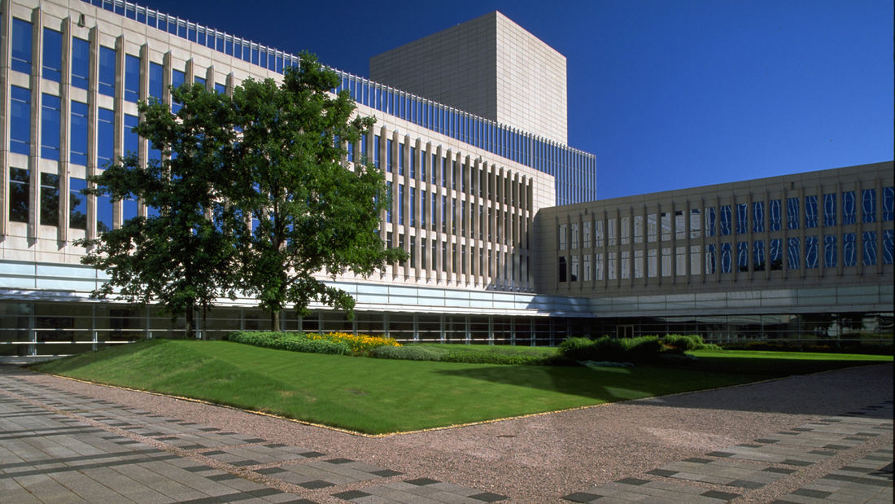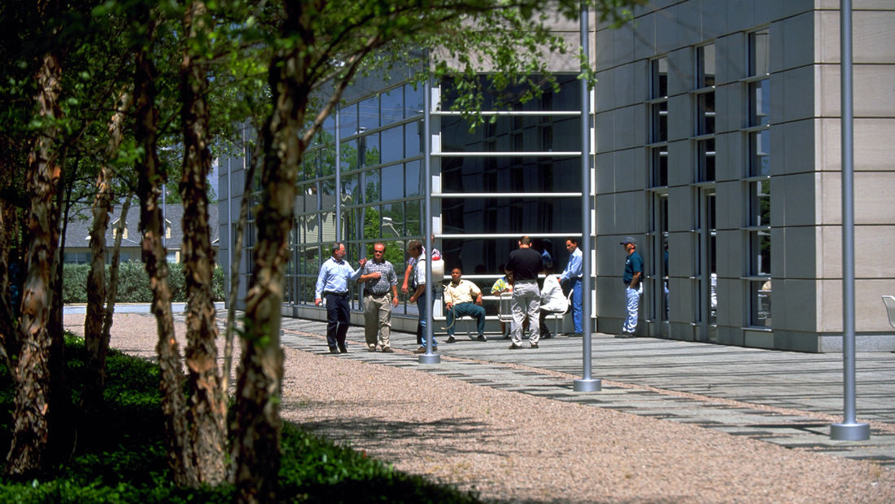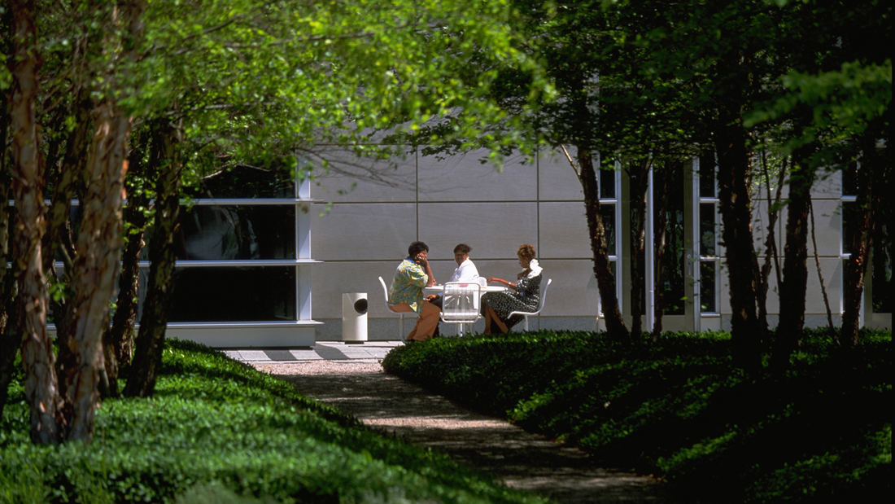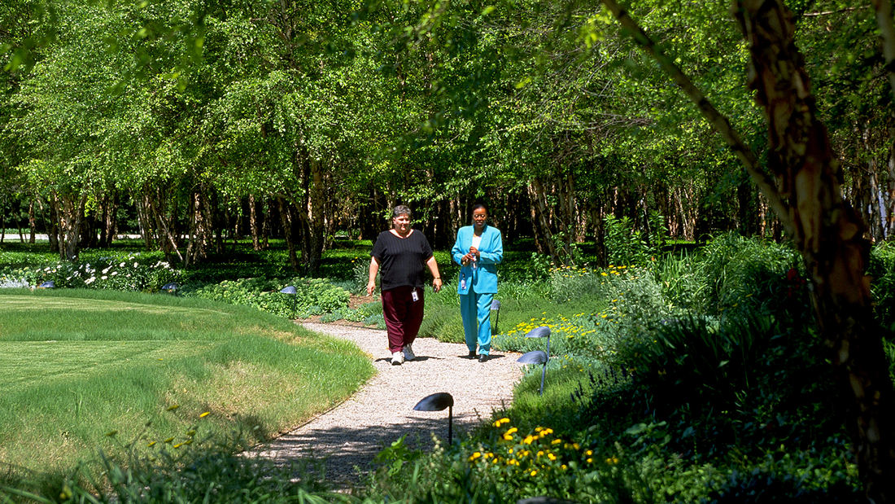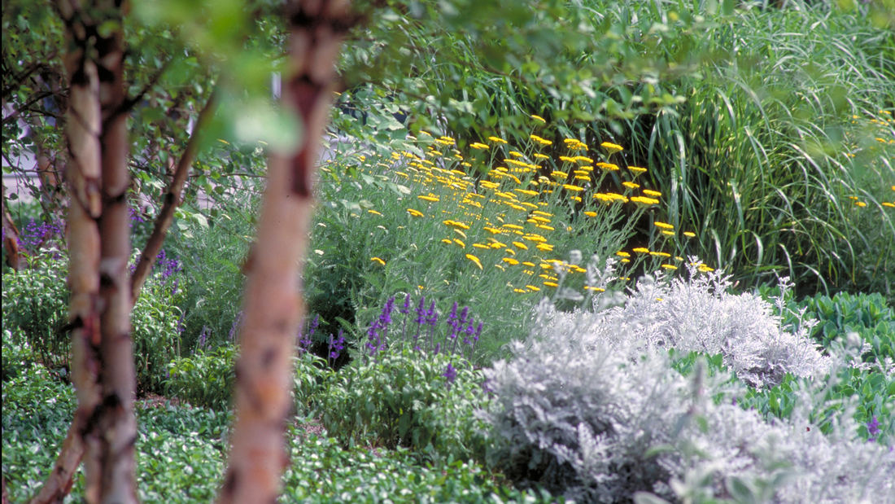This office building’s roof garden celebrates a potent image of the native Texas landscape: the level, grass-covered plains emerging from a wooded riparian area. A design vocabulary of native, drought-tolerant plant materials, especially selected to react to light and air movement, reinforces this design approach. The project serves as a two-acre rooftop garden for employees of this regional headquarters at the edge of Dallas’ downtown core. From the high-rise building, the garden enriches a foreground view against the dramatic Texas skies beyond. The design interprets the regional landscape in several ways. The curvilinear walk is a metaphor for the “stream,” bordered by a display garden of native annuals and perennials and backed by a thicket of native birch. This “woods,” underlain by Texas riparian groundcovers and perennials, is placed at the base of the building to separate the garden, provide privacy to the workers at this level and mitigate the scale of the building. The “plains” are a combination of native grasses organized in long wedges of perfectly horizontal green and abstractly eroded by a geometry of sloping pathways. The project uses native drought-tolerant plantings, such as Buffalo Grass, Red Yucca and perennials, wherever possible to educate and expose visitors and employees to the aesthetic strengths of regional materials, and to reduce long-term water needs and other horticultural costs.
All of the plant material is dynamic through the seasons: the birch has fall color and is leafless in the winter; the flowering natives bloom alternately year-round; and the buffalo grass changes its texture and shade of green during the year. Street level planting, including native Texas Red Yucca and Southern Red Oaks, marries the project to its urban surroundings. The project’s constraints of severe loading restrictions, waterproofing concerns and low budget led to a simple design that is a study in contrasting planes. The absolute prohibition on slab penetrations resulted in a structural slab that slopes away from the towers for the full width of the garden. On this sloping surface, the landscape architects gradually increased soil depths from 12 to 30 inches in order to maintain the level quality of the Texas plains. As a result, the gravel paths emerge as arroyos, seemingly eroded in these thin panels of native grasses.
Almaza Bay Beach Town
Located on the tranquil and pristine Mediterranean coastline in northwest Egypt, Almaza Bay Beach Town redefines the concept of a resort town. Seamlessly integrating the intimate and relaxed feel of a beach community with the entertainment and excitement of a walkable retail district, this mixed-use development offers an exceptional lifestyle that enriches the...
ARTIC – Anaheim Regional Transportation Intermodal Center
ARTIC, the new 16-acre Anaheim Regional Transportation Intermodal Center in Southern California, forms a seamless gateway from Anaheim to all of Orange County, spurring economic growth and community redevelopment throughout the region. The landscape design establishes a unique and identifiable image for the ARTIC Mixed-Use District by complementing the site’s ...
Kaohsiung Waterfront Renovation
SWA, in association with Morphosis Architecture and CHNW, developed a vision for the future of Kaohsiung Harbor Wharfs, which includes 114 hectares of prime waterfront property formerly used for cargo shipping. The site, located in the shipping heart of Kaohsiung, Taiwan, was historically subjected to environmental neglect and rampant uncontrolled development....
Sonoma State Weill Lawn & Commons
Weill Lawn and Commons provide outdoor performance venues at Green Music Center, a world-class performing arts complex. The landscape architects prepared overall master planning and landscape architectural design. A simple, dramatic grading plan unifies project elements, directs circulation, and buffers concert venues from adjacent roadway traffic. Weill Lawn...


