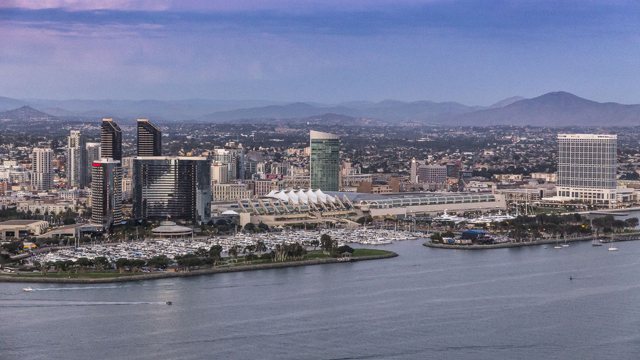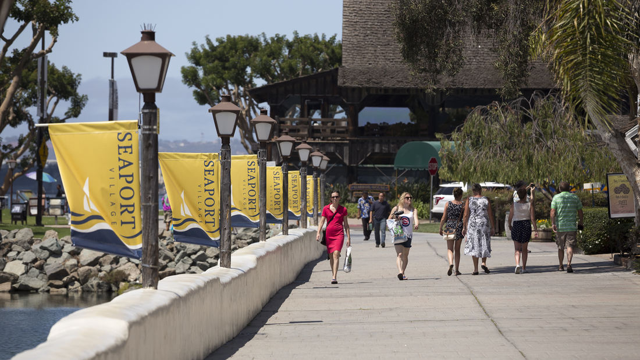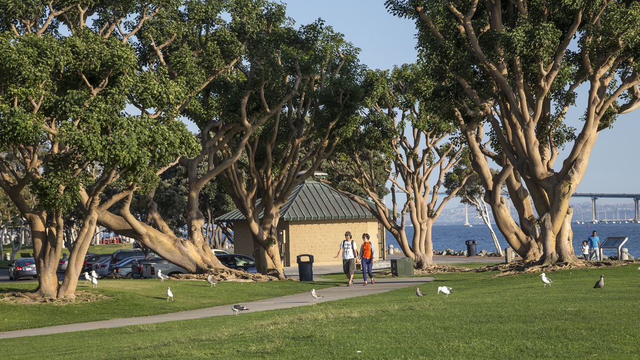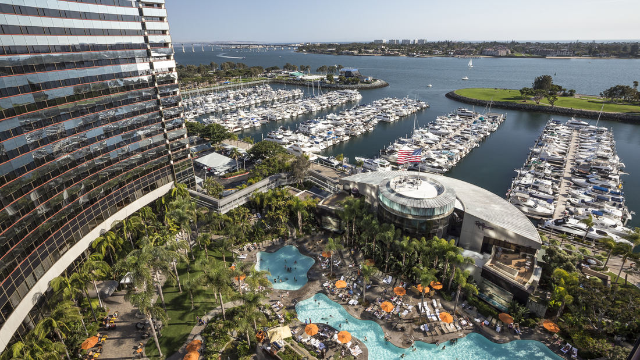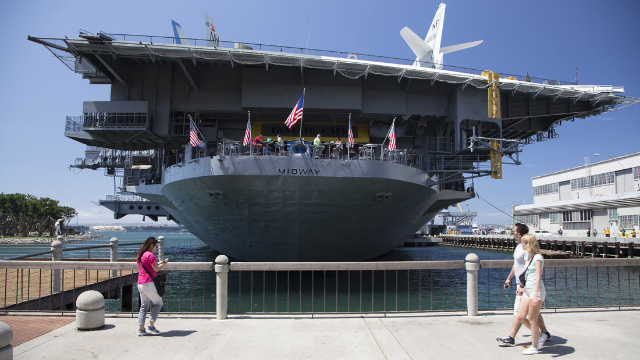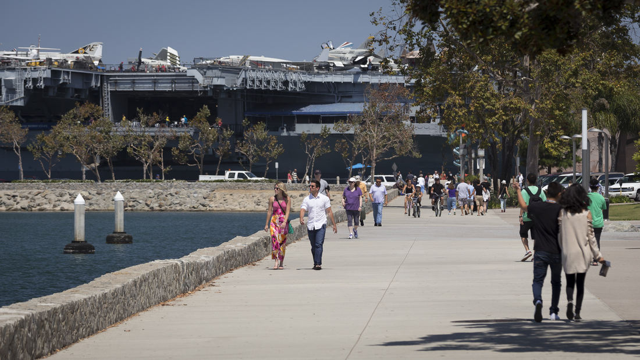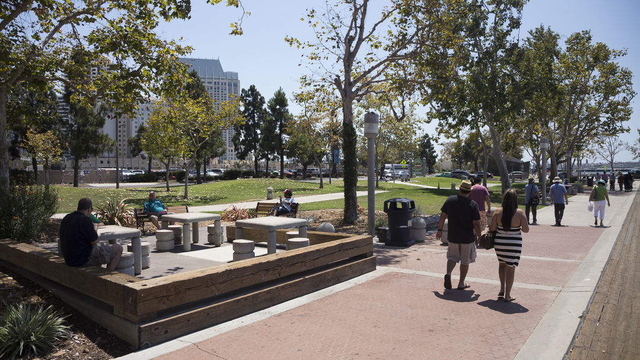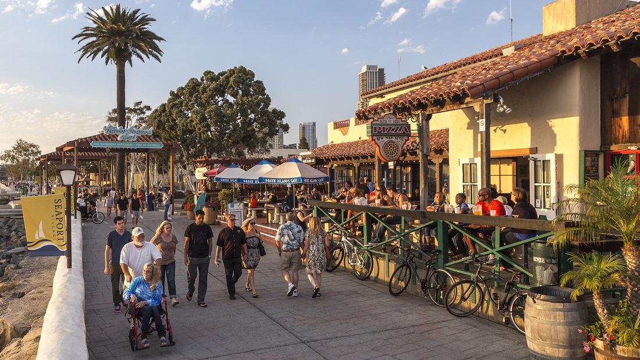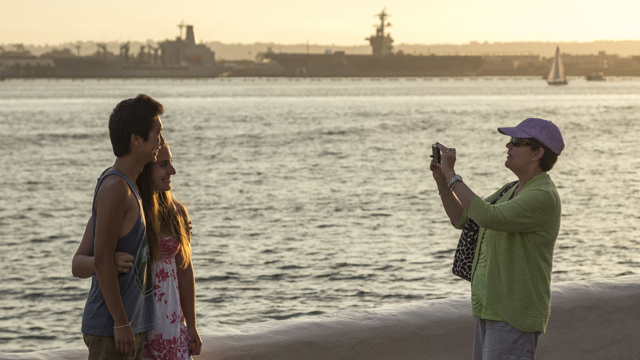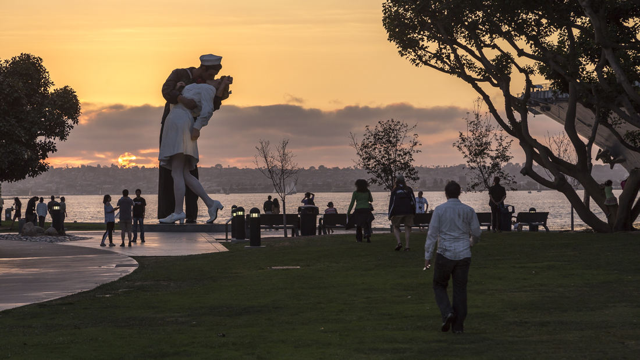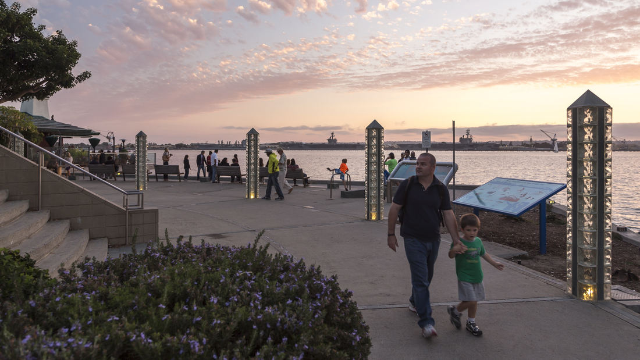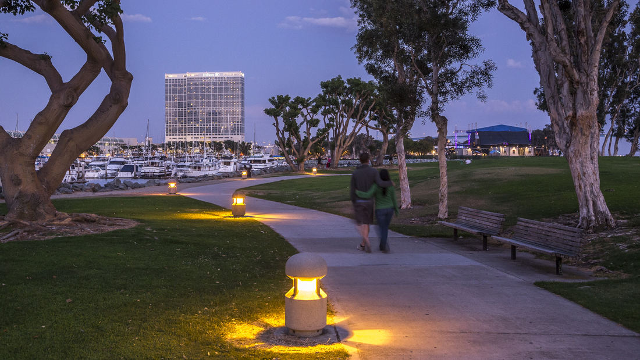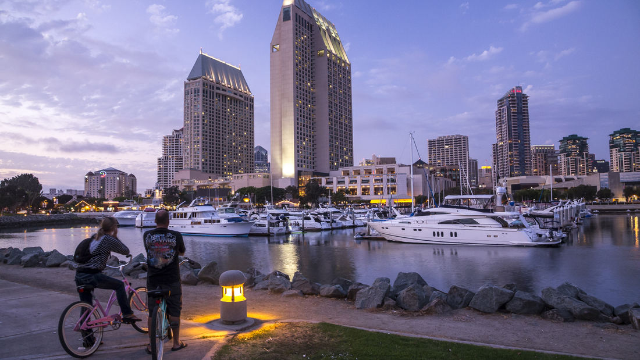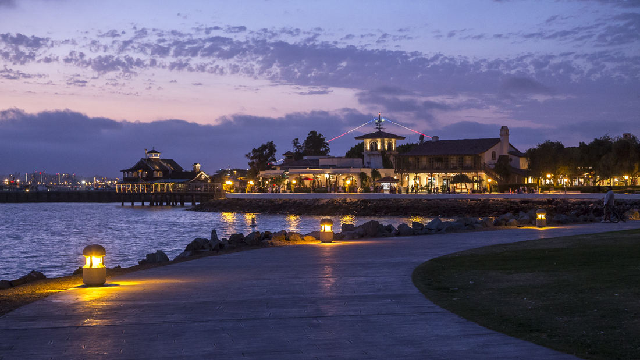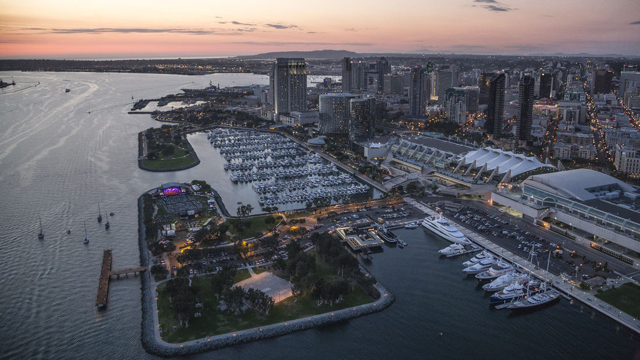The redevelopment plan for the waterfront and port facilities adjacent to downtown San Diego included translating community and economic requirements into a specific planning program. Emphasis was placed on urban design, circulation and parking, landscaping, environmental planning, and engineering considerations with a set of comprehensive implementation guidelines. The plan introduced a continuous greenway and boardwalk traversing the waterfront. SWA led an interdisciplinary team through the following: · An intensive environmental review · A community workshop process · Development of a space utilization program with the economic consultant · Coordination with local agencies, U.S. Navy, state agencies, the new California Coastal Commission, and community groups · Development of transportation alternatives · Development of land and space use alternatives · Preparations of a phased Master Plan, including detailed shoreline plans · Preparation of an Environmental Impact Report Initial Study · Preparation of Development Guidelines · Audiovisual presentation for the approval process Perhaps most importantly, the designers were responsible for formulating and directing a comprehensive, forthright approach to the planning process. They directed a series of public workshops that determined goals and evaluated alternatives. A complete environmental analysis and Environmental Impact Report addressed additional concerns. Finally, the plan mitigated much of the concern of the Coastal Commission, state agencies and citizen groups by conceptualizing and communicating a vision for the waterfront that was, as stated in the plan, “in human terms, viable and contemporary in the dynamic San Diego metropolitan environment . . . The Embarcadero is the place where San Diego meets the Sea”. The plan, its guidelines and the subsequent implementation over three decades have given the citizens of San Diego and through tourism, the state and country, access to the magnificent shoreline of San Diego Bay for public enjoyment, economic renewal and community revitalization. The citizens of this culturally diverse region have been able to celebrate the water’s edge as a place to visit, enjoy and experience their family and community life. The plan set the course for this and future efforts of the Port to re-use their lands and reclaim their franchise for the people of California.
Sava Promenada at the Belgrade Waterfront
This one-million-square-meter waterfront development, the single largest regeneration project in Serbia’s history, aims to create a world-class, sustainable destination for civic and cultural attractions, forging human and physical connections to the Sava River where none existed before. Located near the historic town center of Belgrade, the site’s...
Amber Bay
The Amber Bay residential development is located on a beautiful rocky promontory that is among the last available parcels along the Dalian shoreline, southeast of the city center. The project features high-end low density modern style residential development including single family villas, townhouses, and low-rise condominiums; shops and seafood restaurants on...
Curtis Hixon Waterfront Park
Curtis Hixon Waterfront Park has been heralded as Tampa’s missing “here” and the crown jewel in the city’s Riverwalk, a bold urban plan conceived to reactivate the Hillsboro River and downtown Tampa. The master plan sets the park as the district’s focal point, positioning the Riverwalk, museums, and park buildings to the park and the waterfront. The plan...
Wuhan East Lake Greenway
PHASE 1: Wuhan, known as the land of one thousand lakes, is one of the most ancient cities in China, and is the third largest technological and education center in China, only behind Beijing and Shanghai. Now home to over 8 million people, Wuhan has become the dominant transportation hub in Central China and holds the distinguished role of capital of Hubei Pro...


