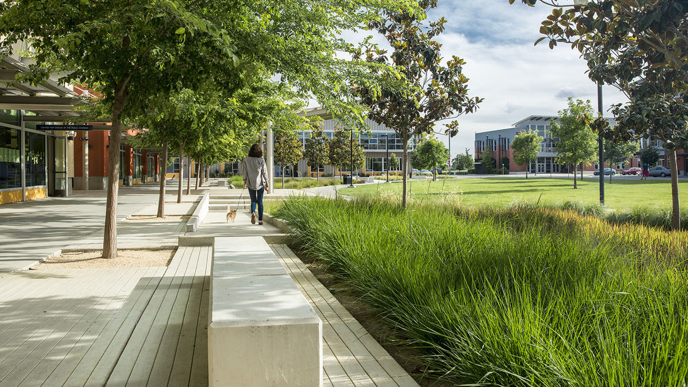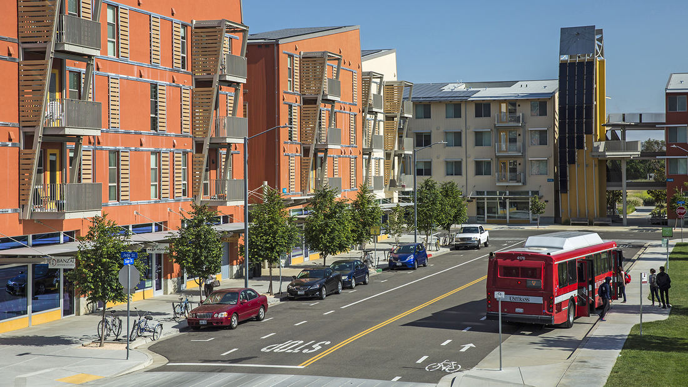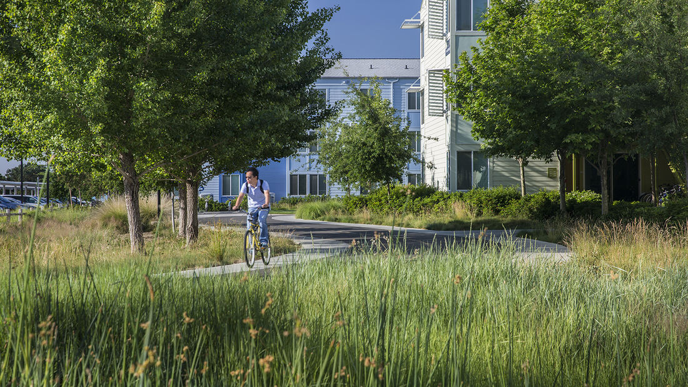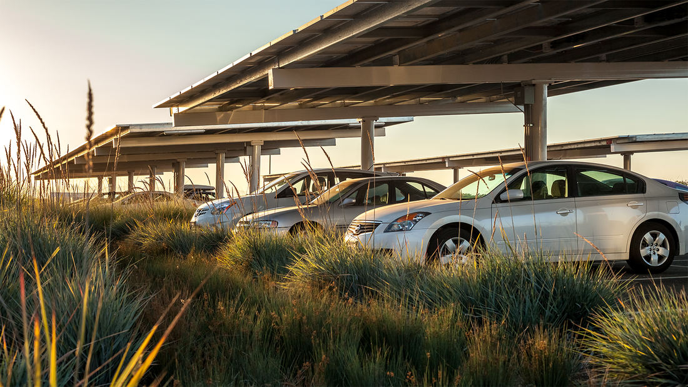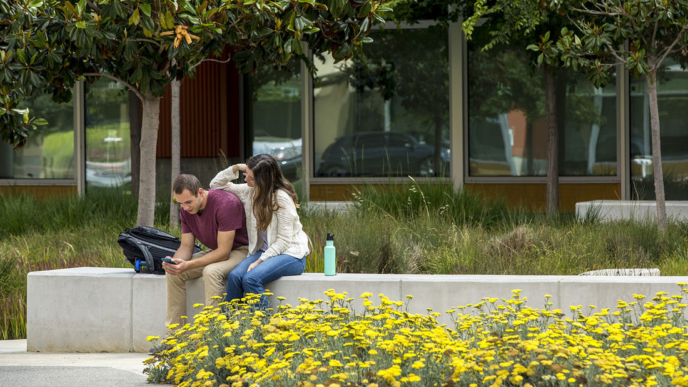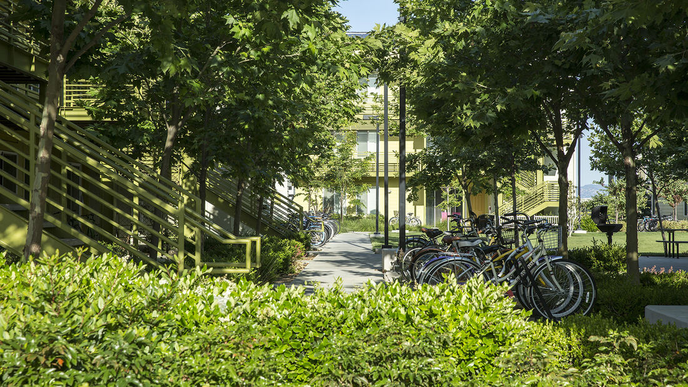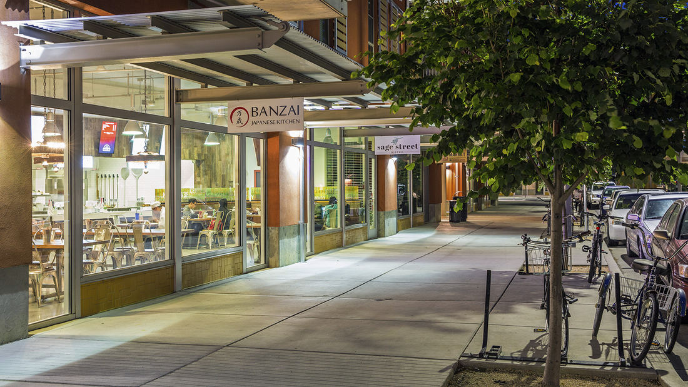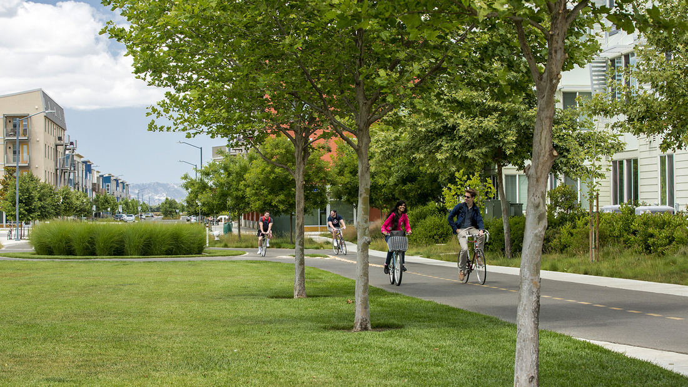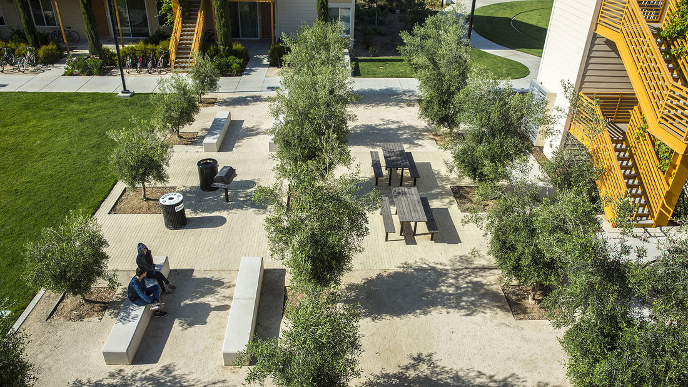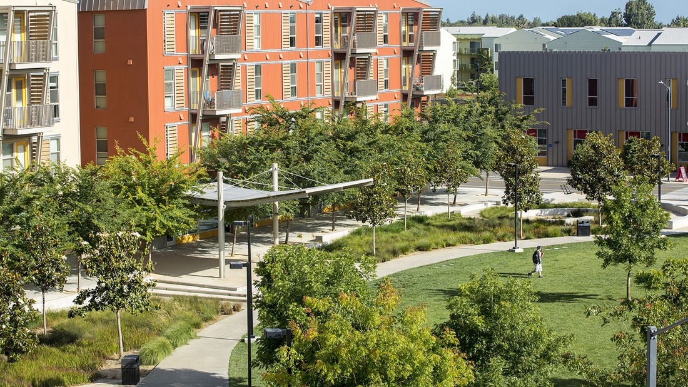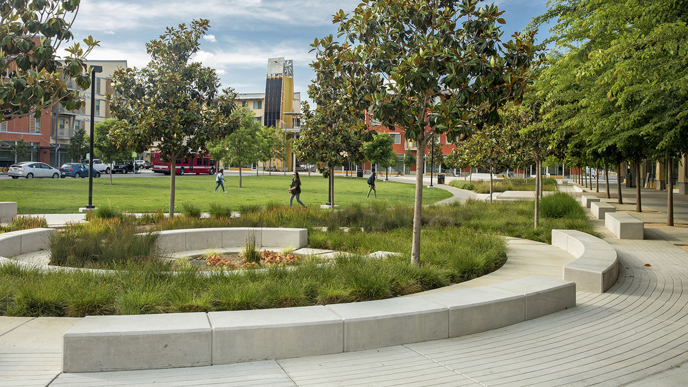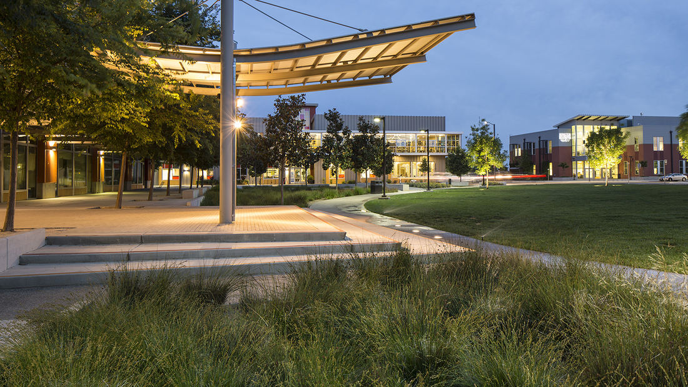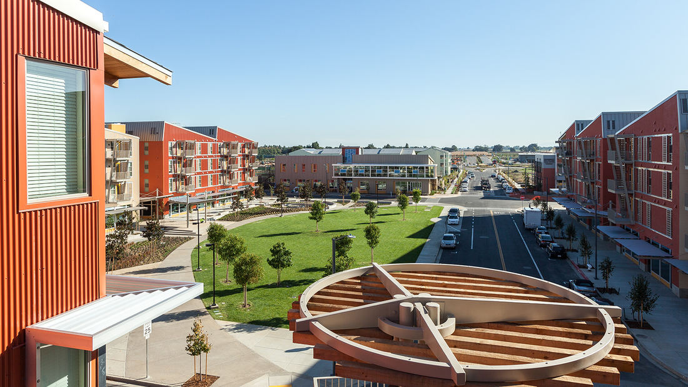UC Davis West Village is a new 225-acre development in Davis, California, that responds to a substantial growth in the number of students, faculty and staff living on the University’s campus. The city of Davis is a unique and cherished community, and great care was taken throughout the design and planning process to pay homage to its history and culture. The needs for the University include housing for approximately 3,000 students and 500 members of the University faculty and staff, as well as a mixed-use retail area, extensive parks and an open space network. SWA’s concept focuses on three key principals: housing affordability, quality of place, and environmental responsiveness. As a result, the Village is the largest planned zero-net energy community in the United States, combining compact walkable neighborhoods with sustainable initiatives such as an extensive bike network, permeable paving, solar thermal collectors, storm water management and conservation, and comprehensive tree shading. The community has achieved an exceptional 87% of initial ZNE goals in the first year. SWA’s design aesthetic focuses on integrating these initiatives in an authentically local manner, employing systems that work best with the local environmental condition. This balance between goals of sustainability and local cultural authenticity propels the project towards a cohesive network of program, circulation and outdoor spaces to serve the community. The project ultimately incorporates affordable housing in a neighborhood setting, while strengthening on-campus involvement, and creates a distinctive place to live in a pedestrian-oriented and bike-friendly environment.
CyFair College
The CyFair College Campus is a model for environmentally responsible development and restoration of a sensitive ecosystem. Located on the suburban fringe of northwest Houston, it is surrounded by the Katy Prairie, an endangered ecosystem of coastal prairie grass meadows marked by groves of trees and connected to a system of wetlands, bayous, and ponds.
...
Stanford Branner Hall
Branner Hall is a three-story undergraduate dormitory built in 1924 by Bakewell and Brown, prominent architects of the time who were also responsible for San Francisco’s City Hall. The renovation design creates two significant courtyards: an entrance courtyard flanked with four-decades-old magnolia trees shading a seating area and an interior courtyard with a ...
Universidad de Monterrey Campus Master Plan
The project focuses on improving the sustainability of the 247-acre campus, designing a shift from a vehicular orientation to one that encourages pedestrian, bicycle, and transit use. Site design strategies employ indigenous plant materials and natural water retention and filtration for low-maintenance landscaping. Phase 1 includes site design for one of Latin...
Stanford Hoover Institution Traitel Building
The Hoover Institution at Stanford University is a public policy research organization promoting principles of individual, economic, and political freedom. CAW and SWA collaborated as a design team to create a building and site that helped promote research collaboration through open site connections and workspace.
SWA focused on a site design that exten...


