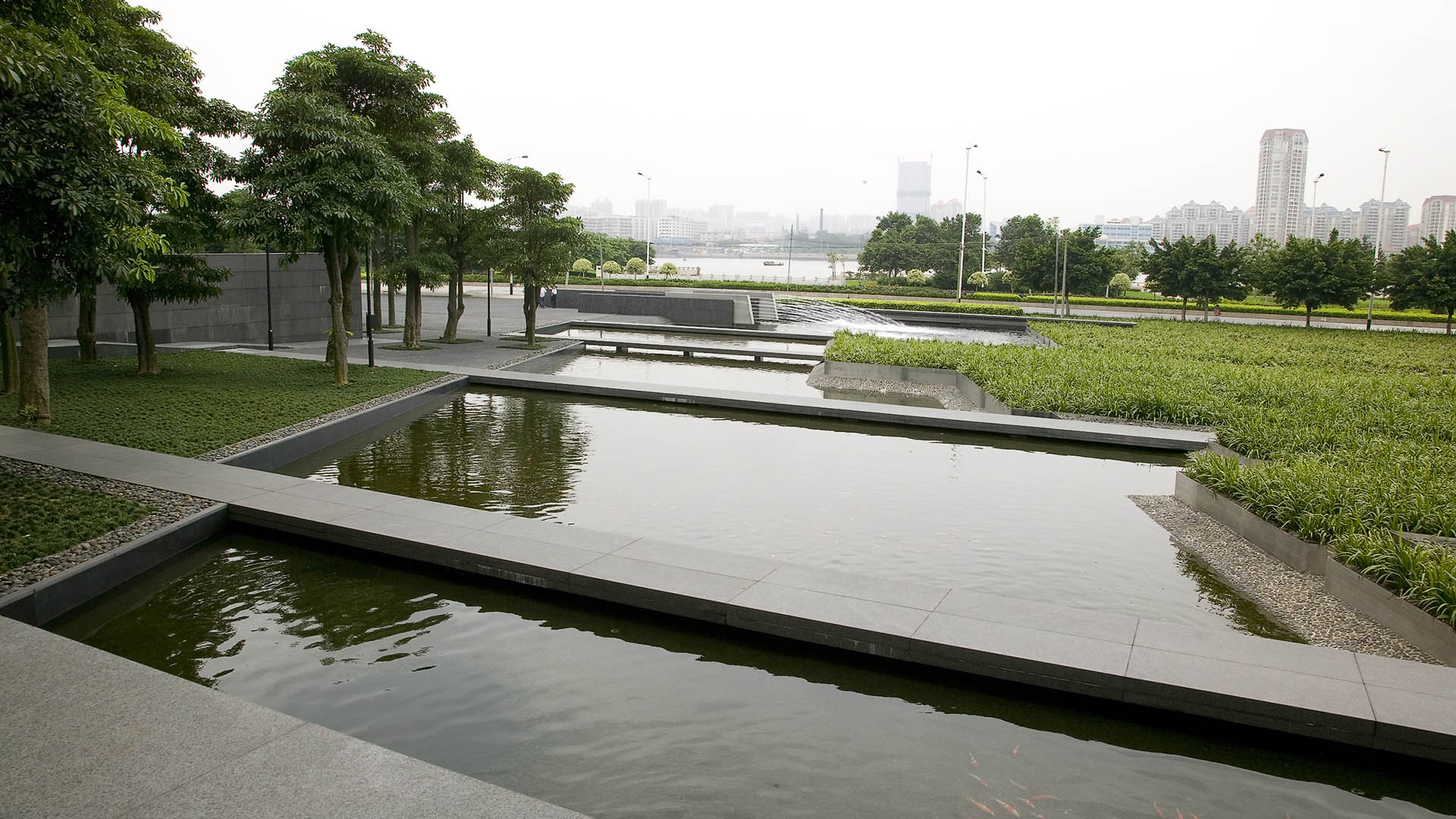Poly International Plaza is an innovative office, retail, and exhibition center development located in the Guangzhou trade district. Sited along the Pearl River and adjacent to historic Pazhou Temple Park, the project presents a precedent toward integrating development with its site and context, embracing the place of garden and sustainability in the society’s rapid move toward modernization. The site plan forms a series of gardens and plazas. A major North-South promenade along the west boundary provides connections to an offsite hotel development and convention hall and a diagonal spatial arrangement enhances visual connections to the Pagoda Park south of the site and the Pearl River north of the site. The complete design seeks to integrate the southern Chinese landscape traditions with a modern sensitivity toward local context, climate, flora and SOM’s modern architecture. Tall, continuous tree canopies in combination with water features help to moderate the climate in providing shade and capturing cooling breezes for exterior spaces.
Tencent Dachanwan Netizen Campus
Tencent Dachanwan, in the Qianhai Bay area, will be a model of science and technology that leads the future. Our vision is to provide common ground for nurturing creativity, innovation, and performance by connecting people in non-work environments. Our approach combines indoor and outdoor experience into a stimulating and complementary whole.
Tencent is...
CSCEC Steel Headquarters Office and Museum
CSCEC Steel is a division of the world’s largest construction company, China State Construction Engineering Corporation Limited. CSCEC Steel is recognized as a leading global steel structure manufacturer; their projects include the CCTV Headquarters in Beijing, the Shanghai IFC, the new Abu Dhabi International Airport, and the 26th Universiade Main Stadium. To...
Samsung Headquarters
The new headquarters for Samsung in San Jose is a bold vision for a campus and a workplace that put interaction and synergy at the center – building a culture and brand that is powered by the best ideas and talent. The building is carefully crafted to encourage communication and interaction, leading to a synergistic working environment that will help fur...
1265 Borregas
In recent years, mass timber has surged in popularity, combining the unique ability to sequester carbon in a building’s frame with exceptional structural and aesthetic value. For Google’s first mass timber building in Sunnyvale, SWA partnered with a multidisciplinary team to extend these principles into the surrounding landscape, creating a unified identity be...











