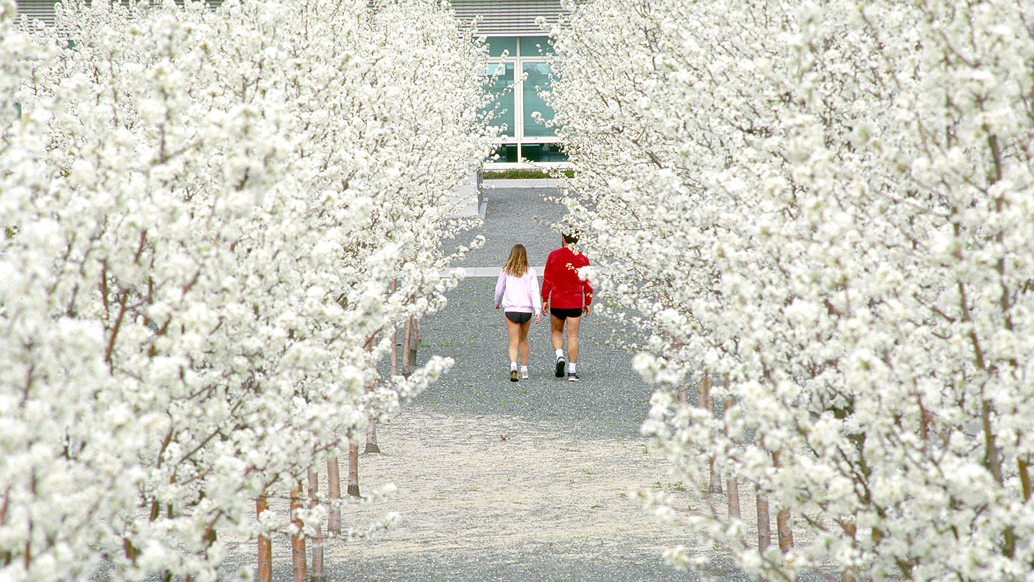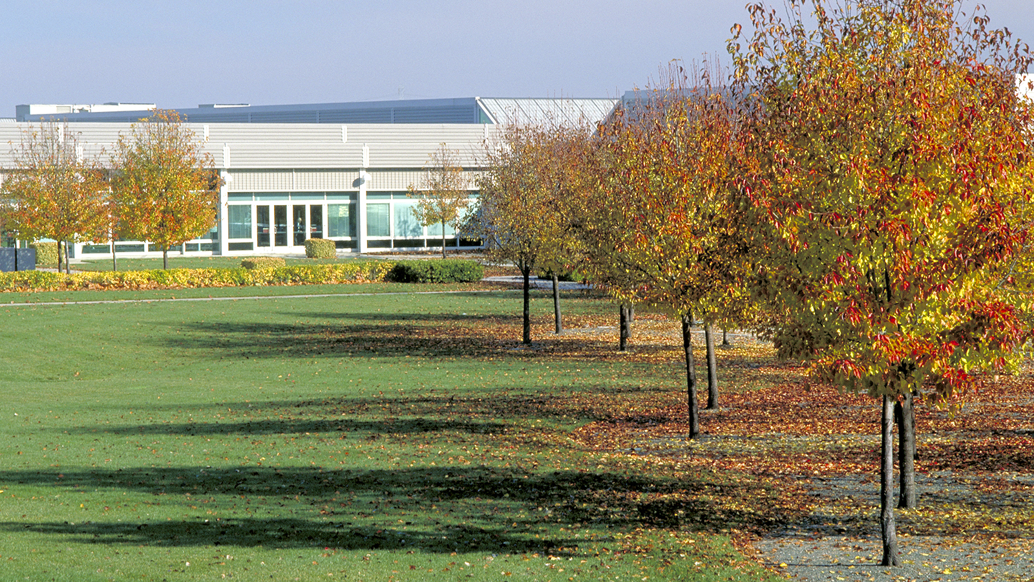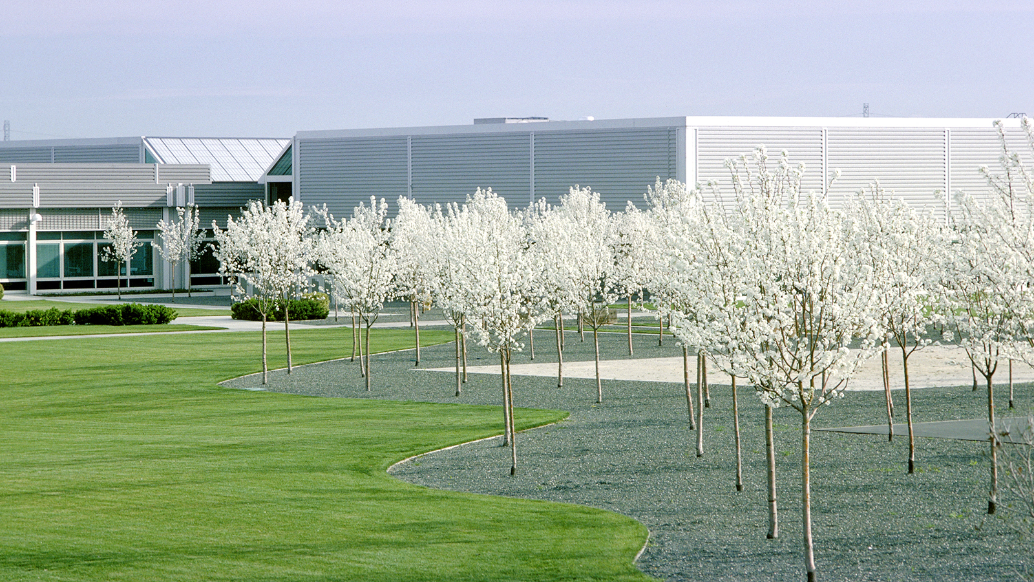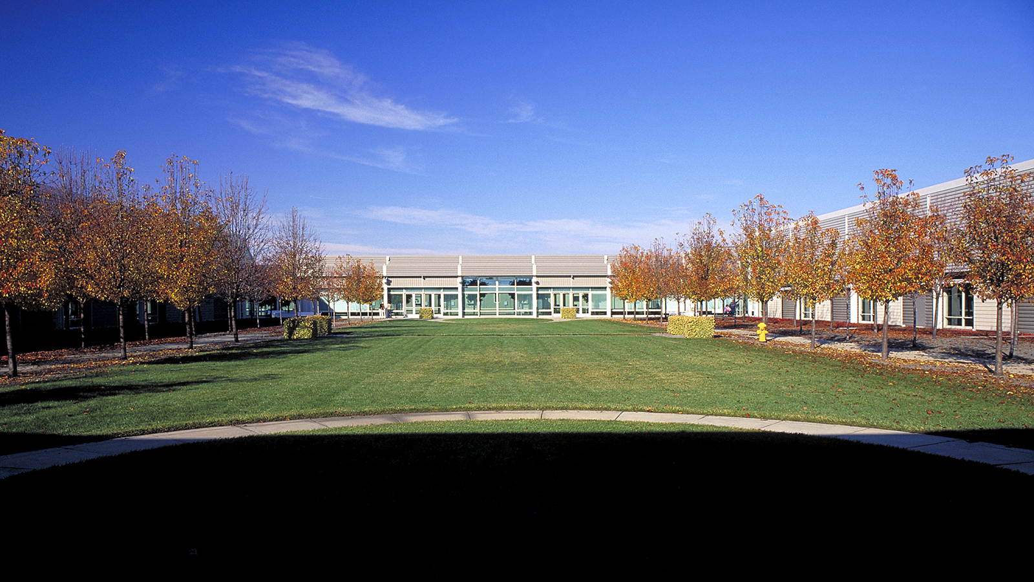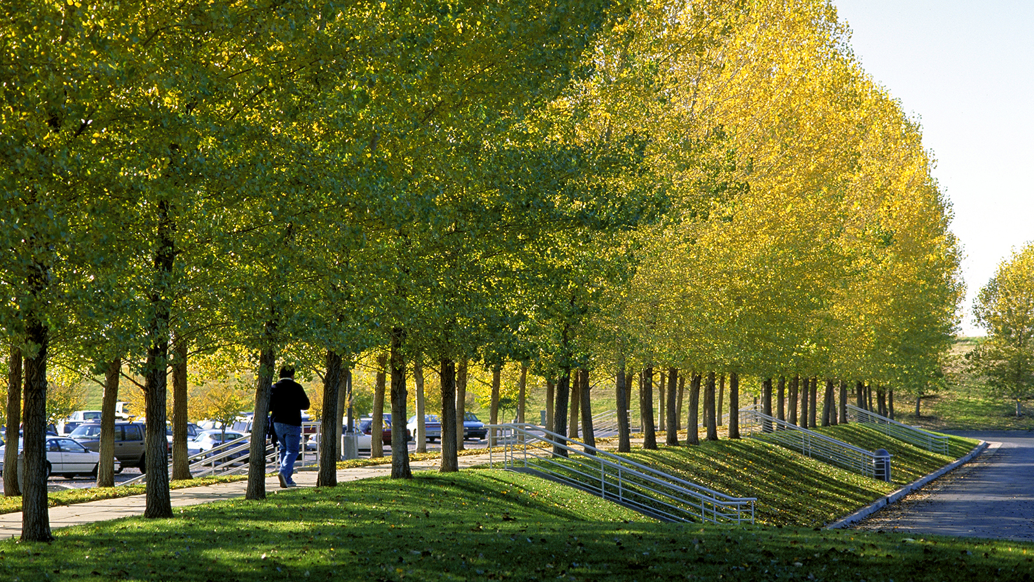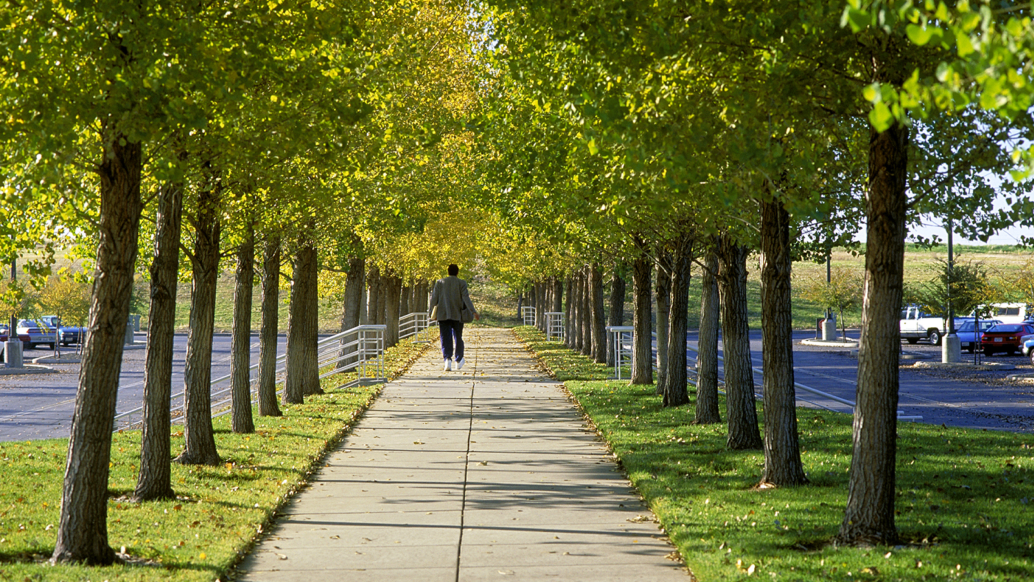This restudy of the master plan for the 200-hectare Hewlett Packard site at Roseville, undertaken with architects Holland, East & Duvivier, led to a new master plan for the 23,000-square-meter service, repair, and distribution facility on the site as well as full landscape architectural services for the upgrading of the surrounding landscape. The plan details building placement, road layout, grading, entries, pedestrian ways, employee recreation areas, and open space, while accommodating a modular building type intended to serve as a prototype for future Hewlett Packard expansion.
The property had previously suffered from difficult soil conditions and a series of long, hot summers that had killed off all previous landscaping efforts. The solution, proposed by SWA, was not to try to master the environment but to respect and appreciate it. Drought-tolerant native grassland was reestablished wherever possible, and against the background of the vast, open plain of the Sacramento Valley, shade was introduced wherever possible. A poplar-lined pedestrian walkway is raised above the Chinese Elm-shaded parking lot, leading into the building. Oaks and Bradford pear trees were used to unify the recreational complex and to give its large sports courts areas both scale and shade. To help the trees thrive, root competition from shrubs, ground cover, and lawns was eliminated, and the permeable ground plan emphasizes localized and individual watering, as well as a sub-drain system to mitigate flash floods.
Giant Interactive Headquarters
SWA collaborated with Morphosis Architects on a new ecological park and living laboratory for Giant Interactive Headquarters, a 45-acre corporate campus in Shanghai, China. The design concept blurs the distinction between the ground plane and the structure, weaving water and wetland habitats together with the folded green roof of the main building design. The ...
Symantec Chengdu
SWA provided landscape design for Symantec’s research and development complex. The site was previously inactive and banal until SWA’s design reinvigorated the area, linking the building program and connecting the site to the larger city. The landscape design produces a “brocade,” weaving together the building and site program, and offering an oasis amid the de...
Samsung Headquarters
The new headquarters for Samsung in San Jose is a bold vision for a campus and a workplace that put interaction and synergy at the center – building a culture and brand that is powered by the best ideas and talent. The building is carefully crafted to encourage communication and interaction, leading to a synergistic working environment that will help fur...
Weyerhaeuser Corporate Headquarters
Founding SWA partner Peter Walker collaborated with architects SOM on site analysis, planning, and landscape development for this hugely influential corporate headquarters, which remains notable for its unique integration of landscape, architecture, and environmental stewardship. The 425-acre site was chosen by the design team with George Weyerhaeuser for its ...


