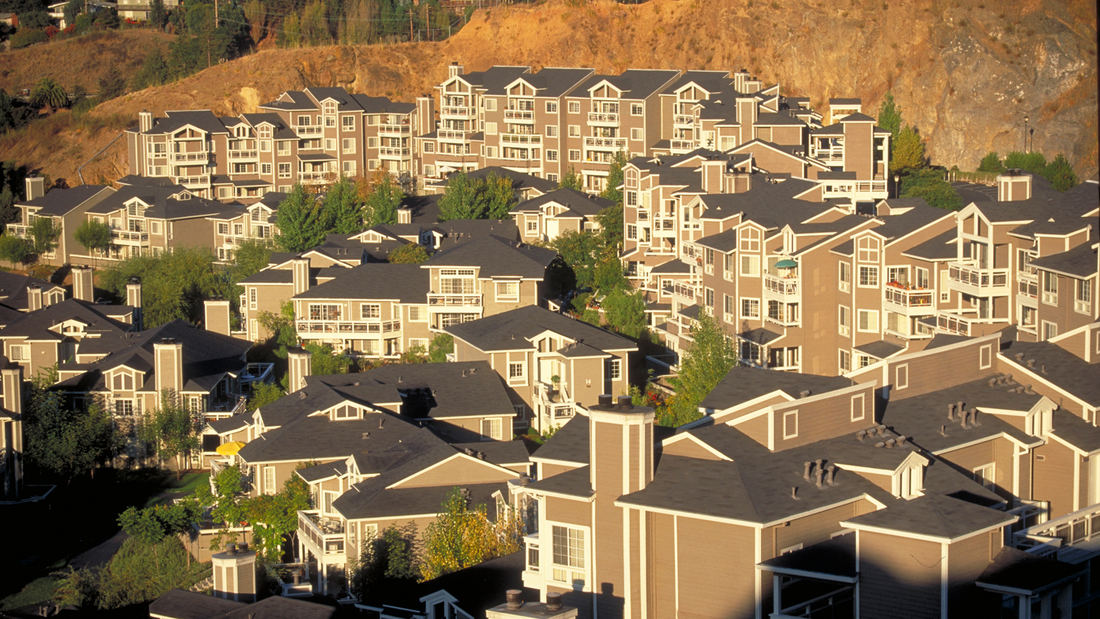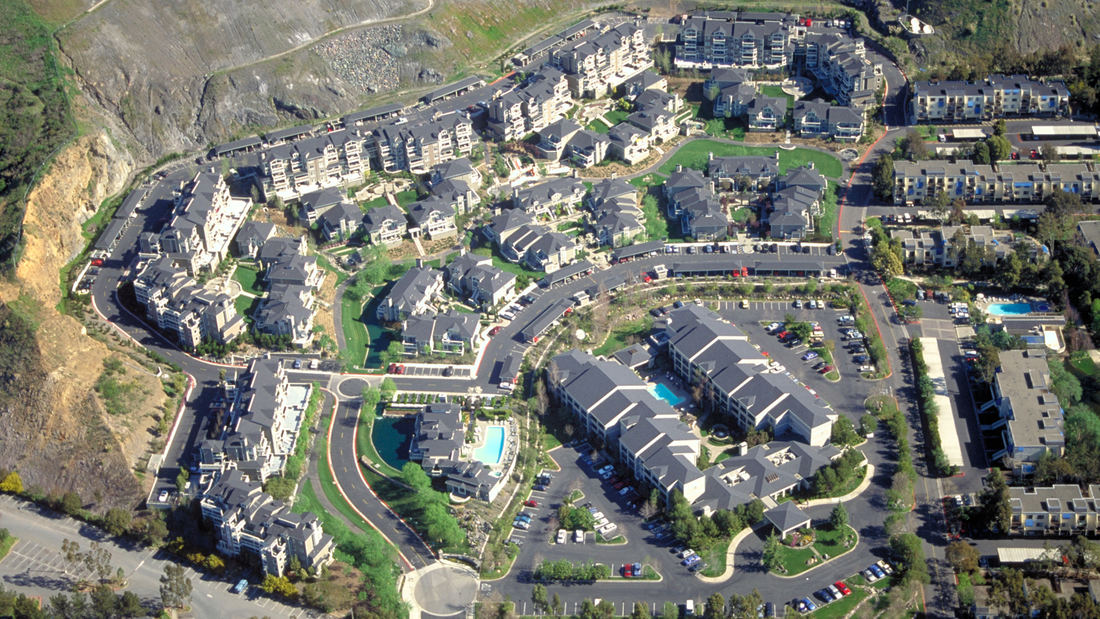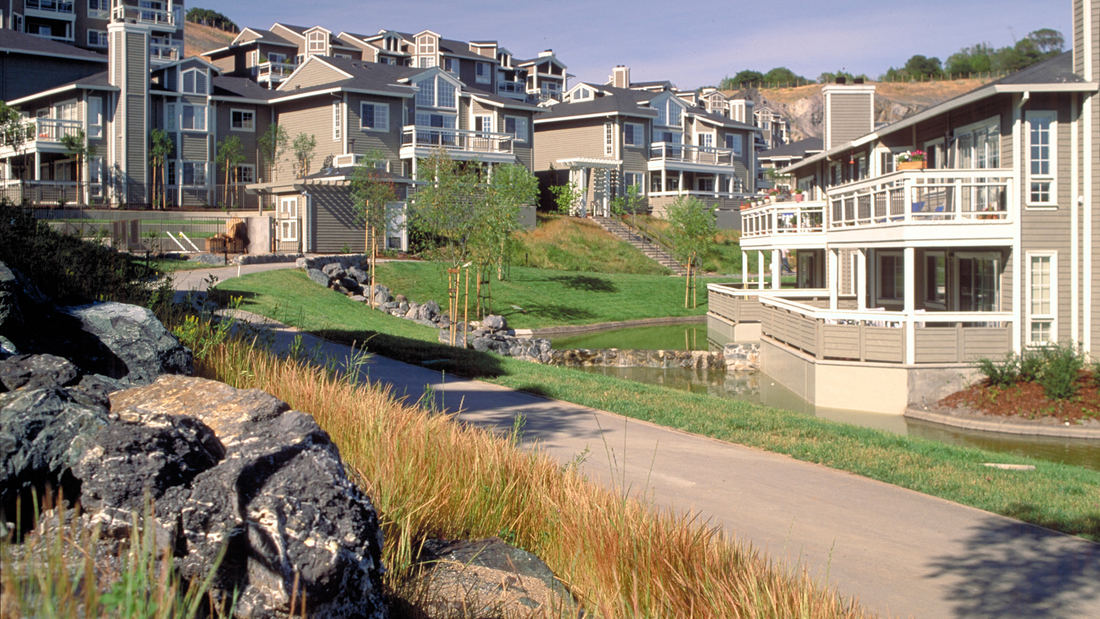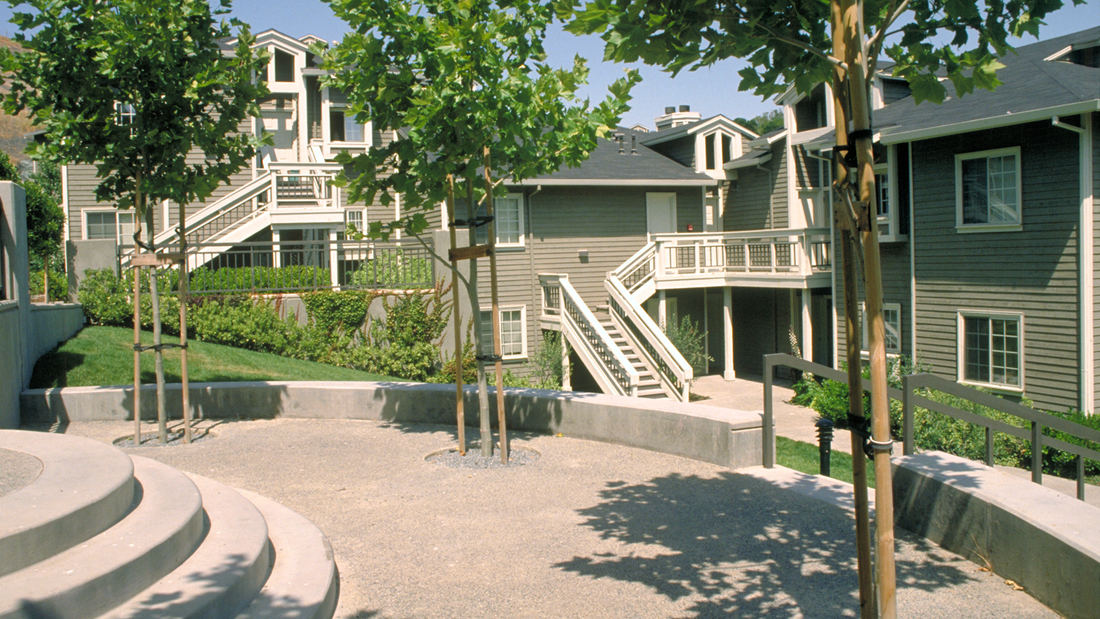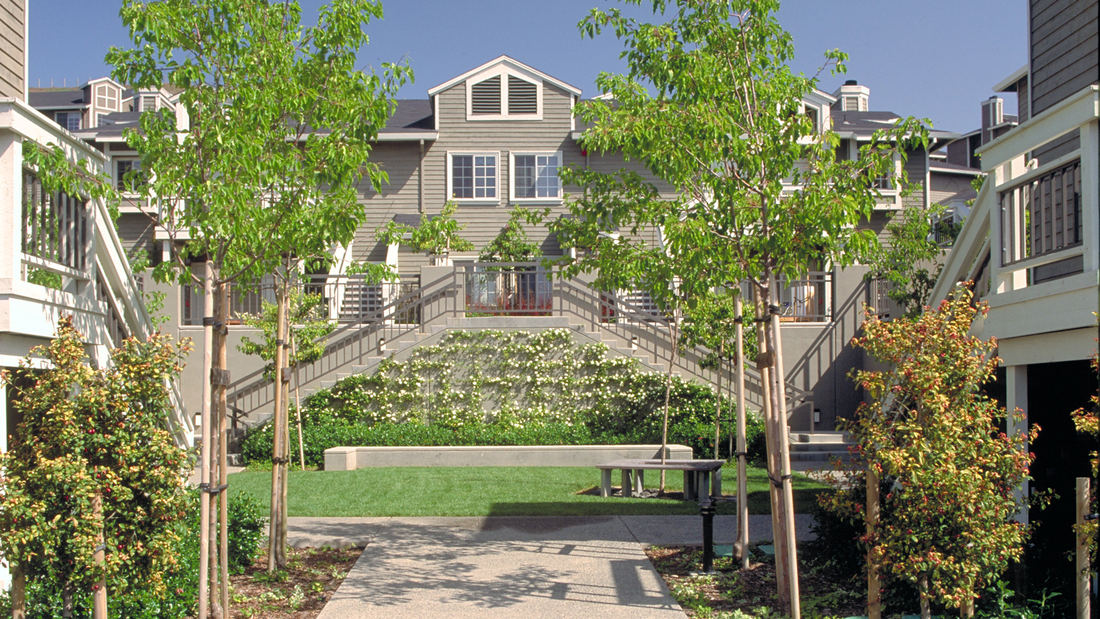SWA was hired to help reclaim an abandoned quarry into an attractive residential village. The program called for 256du on 12.5 net acres, a density of 2.5 du/acre. The City of Larkspur required that 97 of the total units be family units. They defined family units as residences with two or more bedrooms and located not more than one level above grade. The City was very sensitive to livability issues related to this project. SWA’s approach was to freely reshape/sculpt the degraded site to maximize the site’s potential for the proposed residential use. The project required an interdisciplinary approach involving architects, civil engineers, geotechnical consultants, and horticulturists. SWA was the lead designer responsible for the site plan, overall building massing, site grading, and open space improvements. Following the schematic phase, the landscape architects played an important role in coordination with the work of the architect and civil engineer; and continued this effort throughout the construction process. The designer massed and sited buildings to maximize offsite view potentials. They created a pedestrian precinct within the development, which emphasizes the pedestrian connections and amenities. This was enhanced by restricting vehicles to the perimeter of the site. The team created a distinct identity within each courtyard cluster and prioritized access to outdoor space. Given the City’s desire to create 97 family units, the design integrates these units with non-family units via building clustering and shared courtyards.
Birla Arika
Within Birla Arika, the development is designed to encourage exploration and celebrate activity. In Gurugram’s Sector 31, 30 kilometers southwest of New Delhi, where high-rise towers border a forest preserve, the new residential community spans 13 acres, prioritizing flexible greens and pedestrian corridors, bringing accessible greenery into a densely situated...
SunCity Takatsuki
Located in a bedroom community midway between Osaka and Kyoto, this facility has both Assisted Living and Skilled Nursing levels of care. The landscape design, complementing the modernist architecture, is organic and fluid with meandering paths traversing various gardens on the south side of the building connecting feature terraces located at each end of the b...
Fuzhou Vanke City
The Yongtai project, located inside the Red Cliff Scenic Area, borders the Dazhang River and consists of a 45-hectare watershed area surrounded by 12 small hills. It features a boutique hotel, a shopping street, clubhouses, residential high-rises, townhouses, and detached homes. The overall project plan calls for housing clusters that follow the natural site t...
SunCity Tower Kobe
Kobe has a unique geographical context in Japan, with breathtaking views both inland to Mt. Rokko and to the broad expanse of Osaka Bay to the south. The landscape design of SunCity Tower Kobe, a landmark senior community in this newly developed city district, celebrates this environment. The tower is tucked into the northwest corner of the site, setting it aw...


