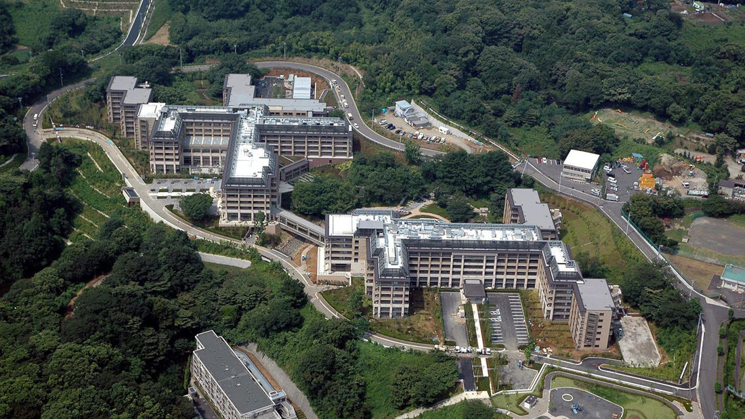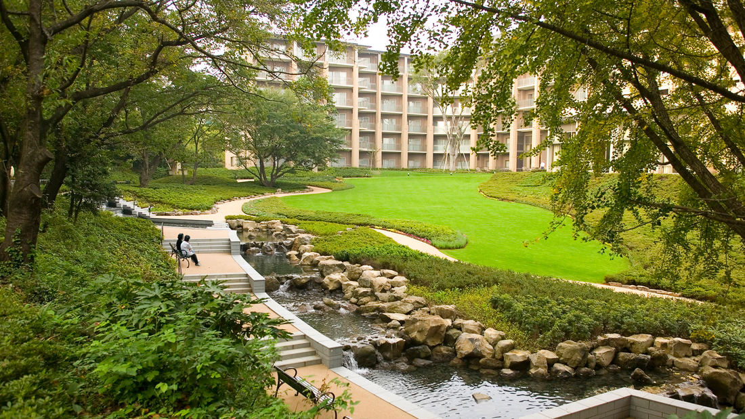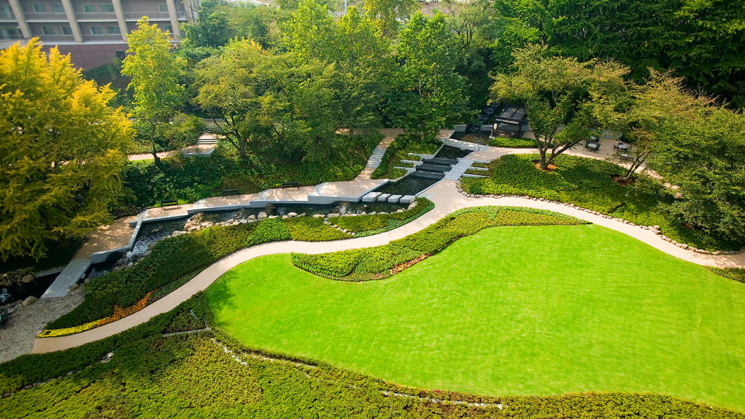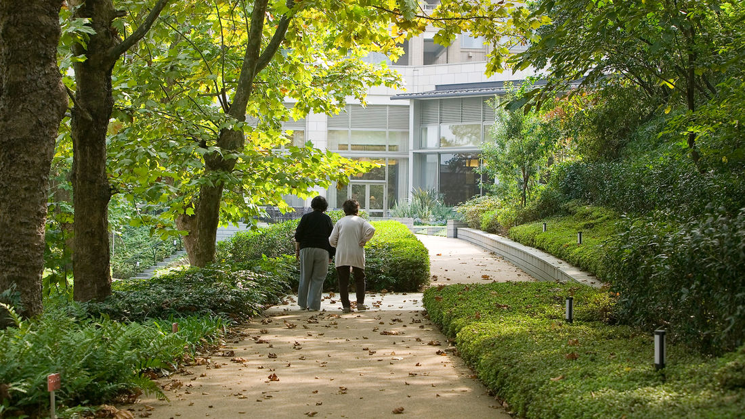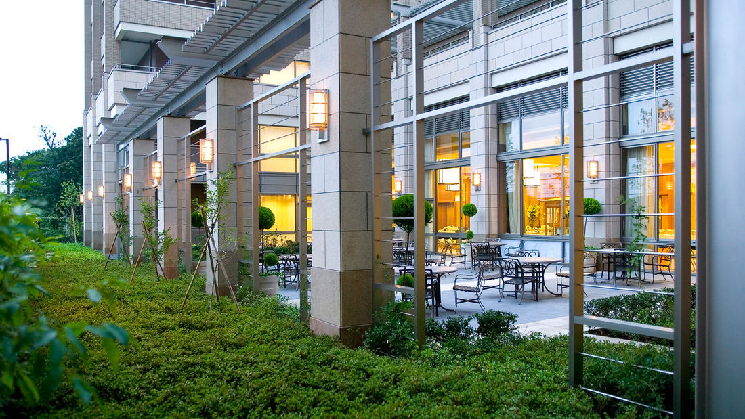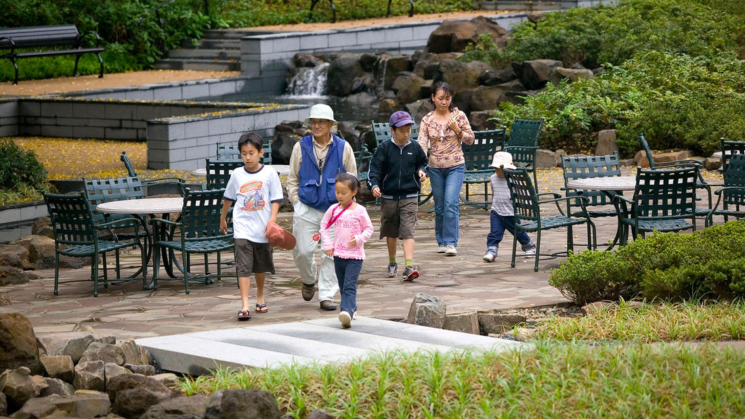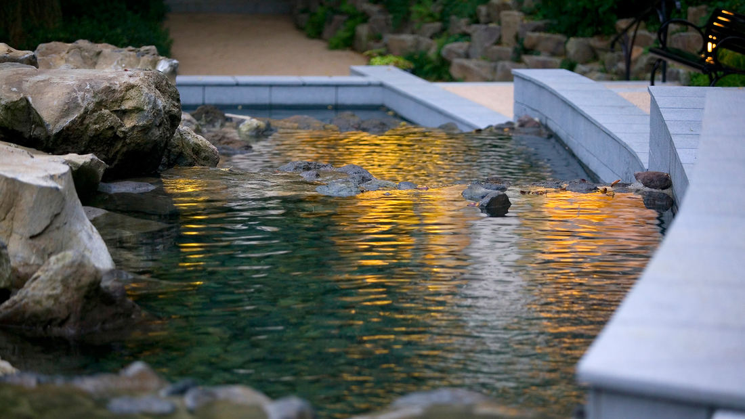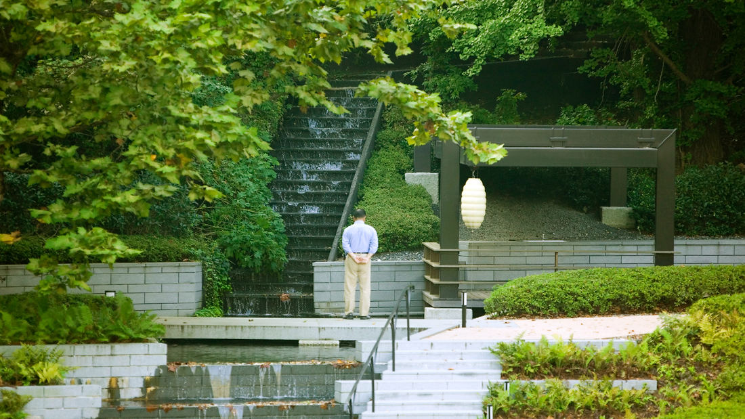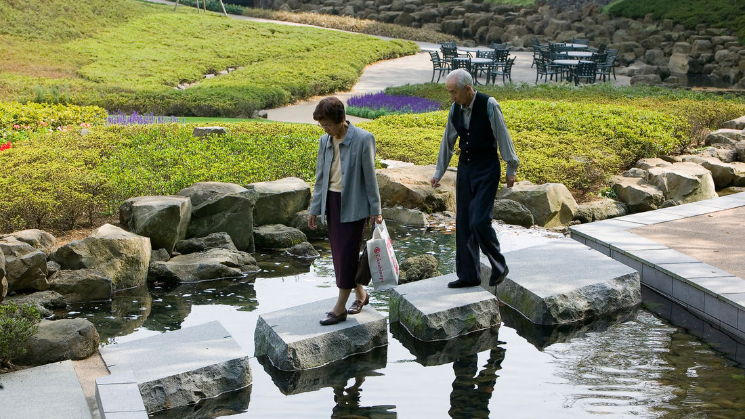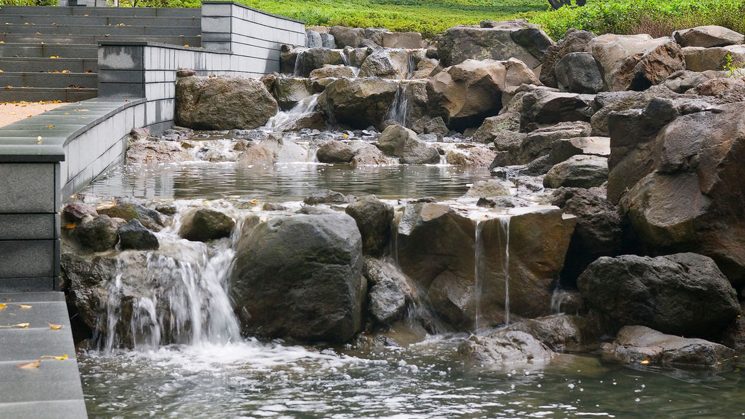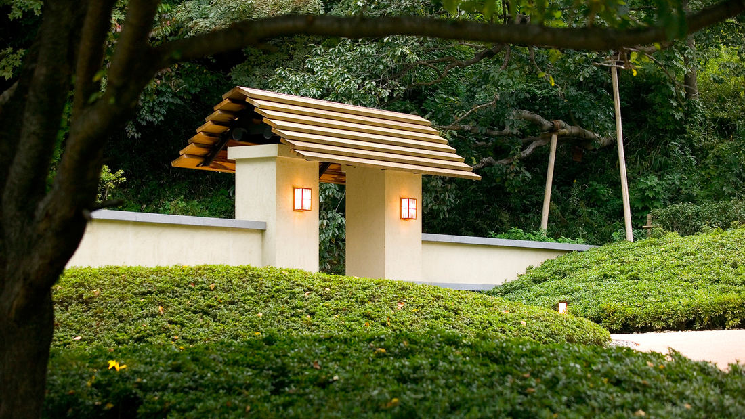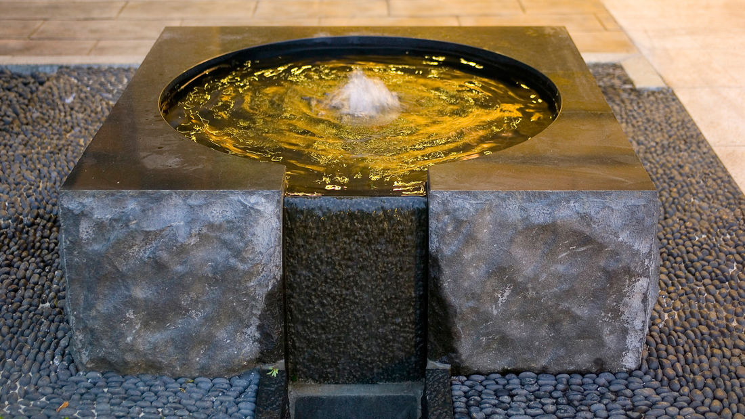SunCity Yokohama is a continuum of care retirement community operated by Health Care Japan Co., Ltd., a leader in Japan’s fast growing senior housing communities. With Perkins Eastman Architects PC, SWA completed the master planning phase of the project and is providing schematic design. The plan consists of two single building “villages” connected by a pavilion-like community building. Each village has 240 independent living units, each with its own community living and dining programs. The west village also contains the 120-bed skilled nursing facility with its own arrival court on the north side of the building. The community building spans a natural draw in the landform that with the east village frames a large meadow that rolls toward a created stream that runs along the top of a steep tree-covered slope that forms the western edge of the space.
Kelsey Seybold Clinic Medical Center
Formed with the philosophy of providing excellent and convenient health care Kelsey Seybold Clinics were historically a series of small facilities located throughout Southeast Texas. However, Kelsey Seybold was lacking a clinical presence in the Texas Medical Center area of Houston and was in need of a main campus that could house their varied health care reso...
Palo Alto Medical Center
The Palo Alto Medical Center is an expansion of an active medical building on a site surrounded by office uses. SWA’s goal was to compose new pockets of open space between buildings and provide a contiguous landscape for patients, visitors and physicians. The landscape layout includes a plaza, healing garden and a corridor garden. A new central walkway provide...
SunCity Takarazuka
Twenty percent of Japan’s population is 65 years or older and the demands for high quality residential communities for seniors is growing. Helping to meet that demand, SunCity Takarazuka is a new continuum of care retirement community in Takarazuka, a suburb of Osaka, Japan. The project, owned and operated by Half Century More Co., Ltd., a leader in Japan’s fa...
East Quarter Mixed-Use
Two neighborhoods that abut the Downtown Dallas Central Business District have been disconnected for years by derelict blocks and buildings. The East Quarter Mixed-Use development establishes a walkable retail, dining, and entertainment connection between the thriving Deep Ellum Farmer’s Market and highly programmed Arts District. The project included the pres...


