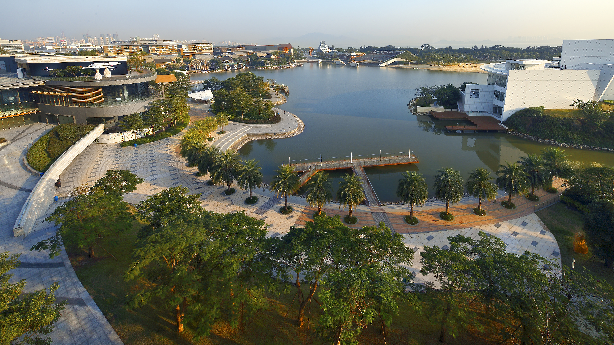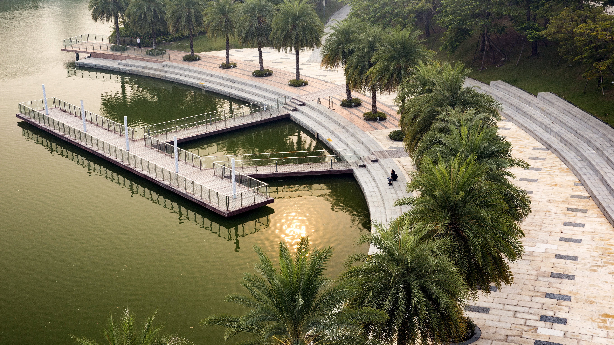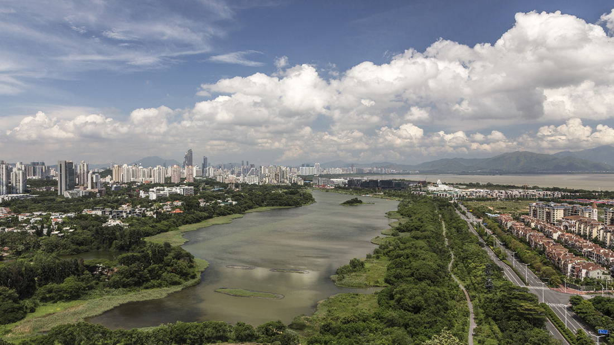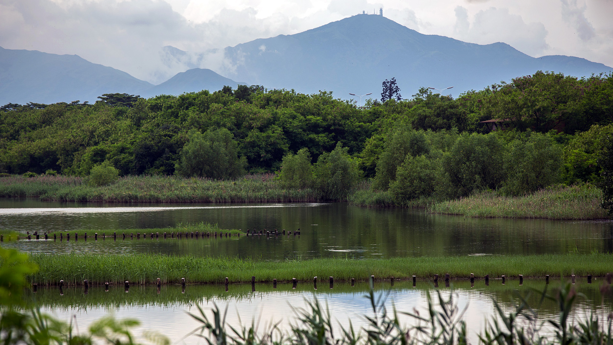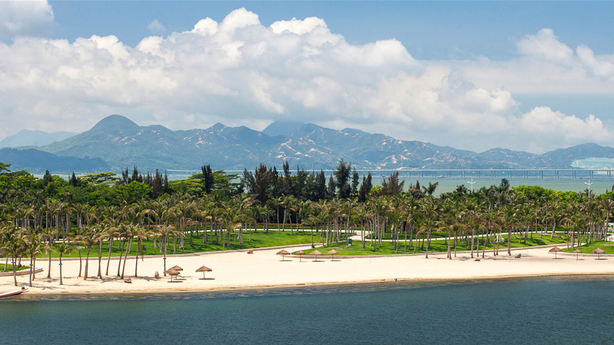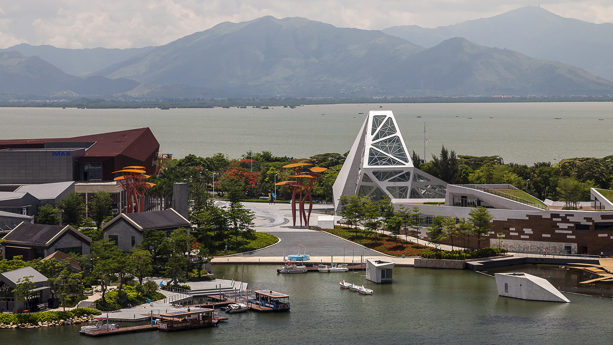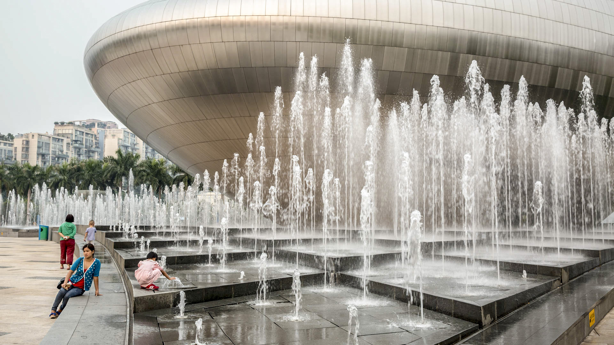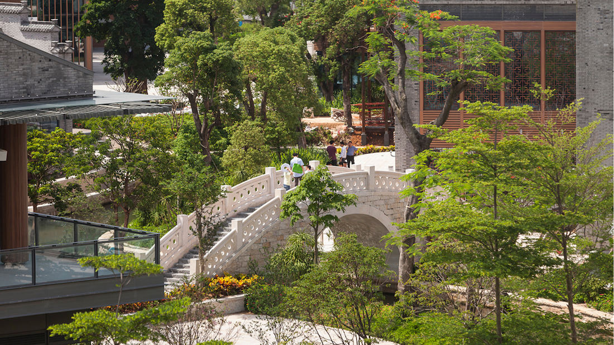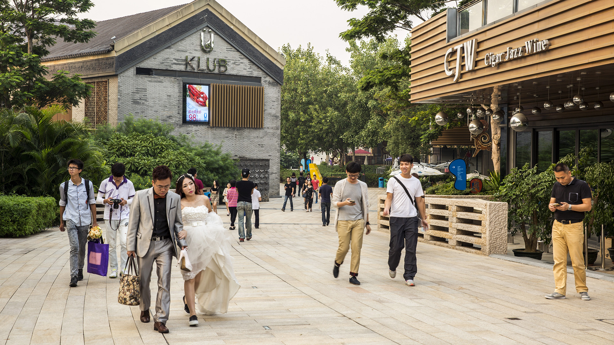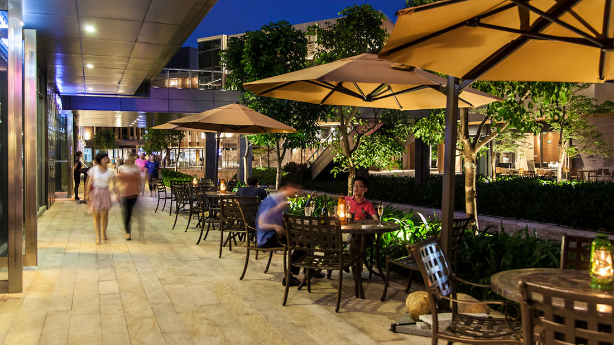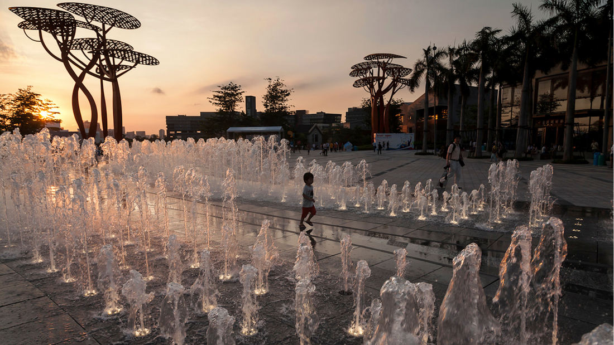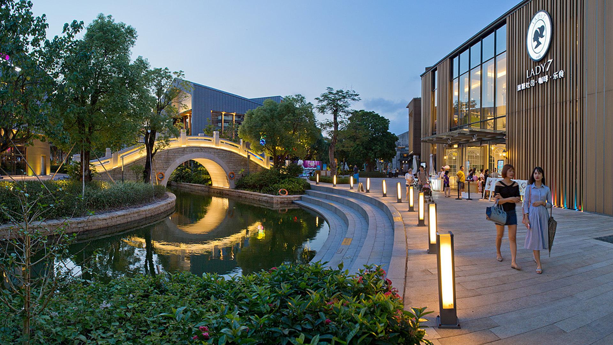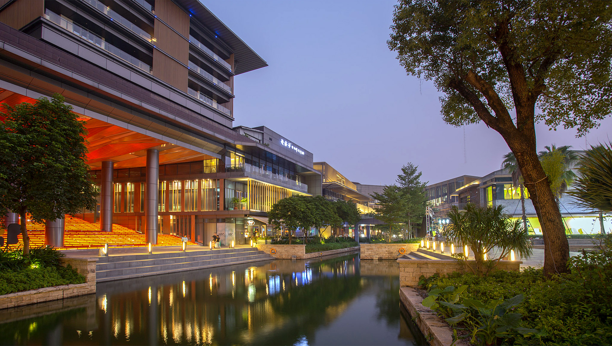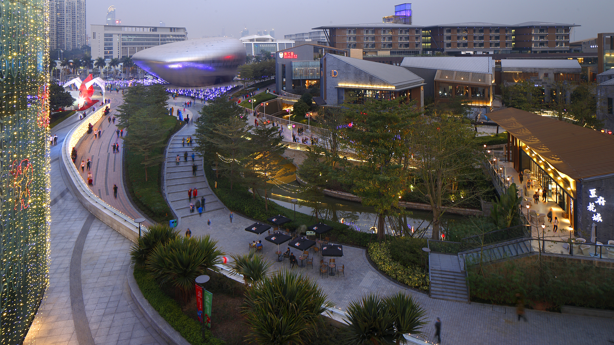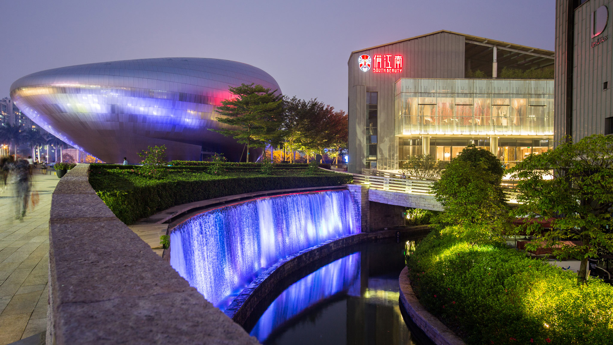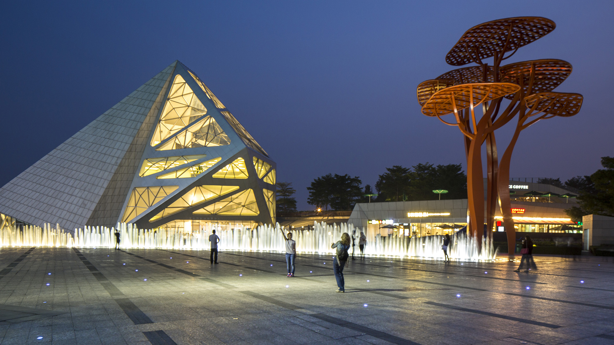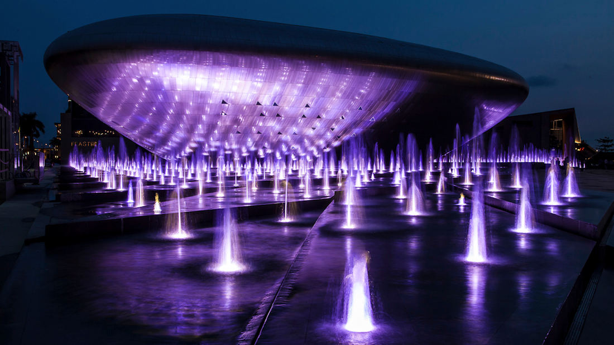Located in Shenzhen, OCT Bay has a combined site area of approximately 1.25 square kilometers including equal parts new urban center and nature preserve. SWA provided both master planning and landscape architectural services for the entire site. As a new urban cultural and entertainment destination, OCT Bay provides urban amenities, entertainment components, public plazas, park space, resort destinations, and ecological preserves. The 685,000-square- meter wetland and nature preserve provides habitat for dozens of species, and is considered China’s only inner-city coast mangrove wetland. SWA’s design provides exterior spaces that are organized as a spatial hierarchy of intimate spaces, medium size courtyards and large public plazas to accommodate both daily and special events. The site design serves to enhance and compliment architectural themes through material, scale, lighting and water features.
Zifeng Tower Nanjing
Nanjing Greenland International Commercial Center is an urban high-rise project containing two major sites, A1 and A2. The 450-meter main tower, Zifeng Tower, with its concentric rings of mixed trees and linear water features, is the focus of the A1 site. The landscape design encompasses existing parks as well as the adjacent historic features in o...
Wuhan Huafa Capital Park
Wuhan Huafa Capital Development is located in the city’s urban core, amidst the hustle and bustle of busy streets and neighborhoods. The nearly 57,000-square-foot green space, adjacent to the Wuhan Capital Residential Development Sales Center, is envisioned to provide an immersive landscape experience for the sales center’s model housing area during the advert...
San Pedro Waterfront Connectivity Plan
Spanning over 460 acres and 8 linear miles of waterfront, the Port of Los Angeles is among the most important pieces of infrastructure in the Western Hemisphere—the largest container port in the U.S., a linchpin for global logistics, and an industrial hub critical to San Pedro and L.A. County at large.
Today, the Port is imagining a more connective, acc...
Poly Zhuhai
Large, flexible spaces offer both intimate and grand experiences.
This large mixed-use development located at the central axis of Hengqin Island, which was created from landfill near Macao. The site is to the south of the small Hengqin Mountain, facing a civic sports park on the other side.
The main office tower has a large, square footprint, elev...



