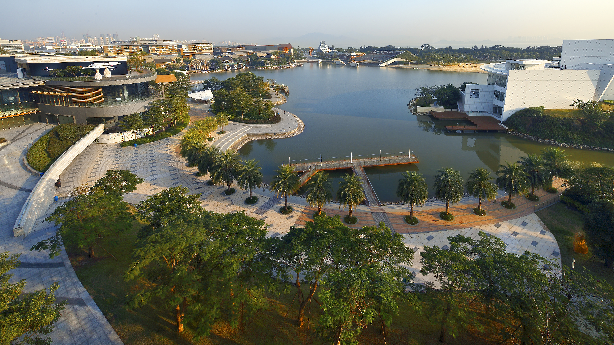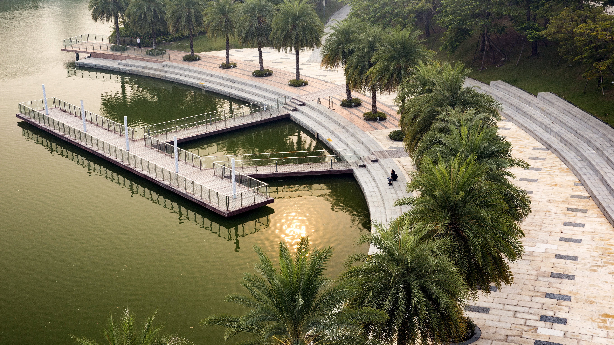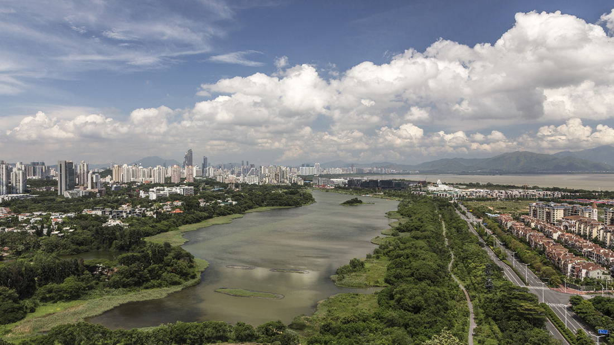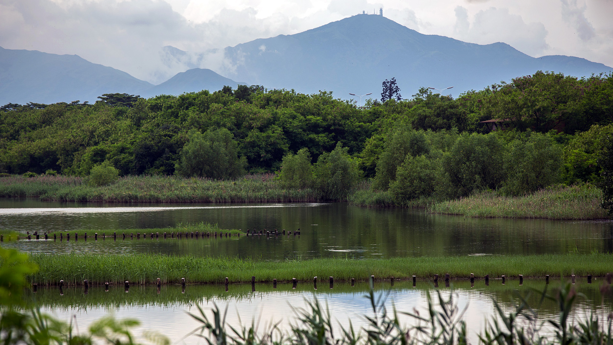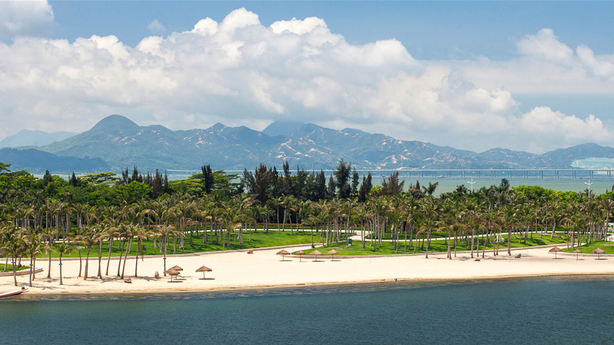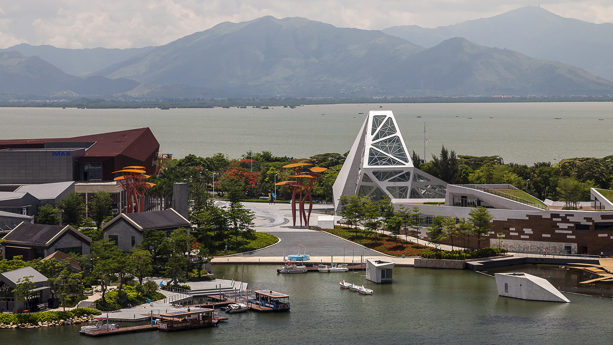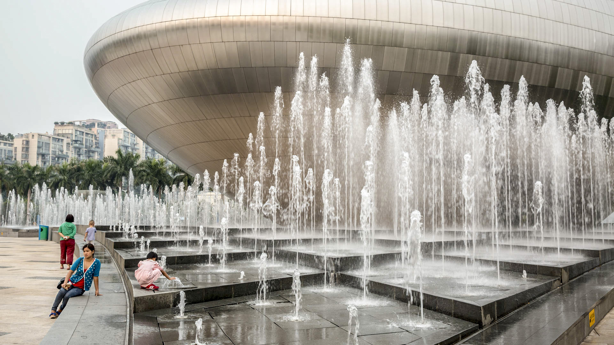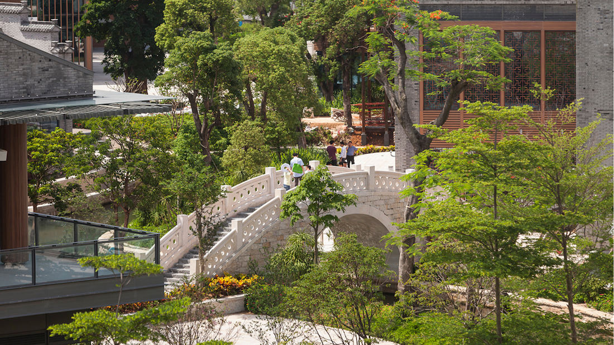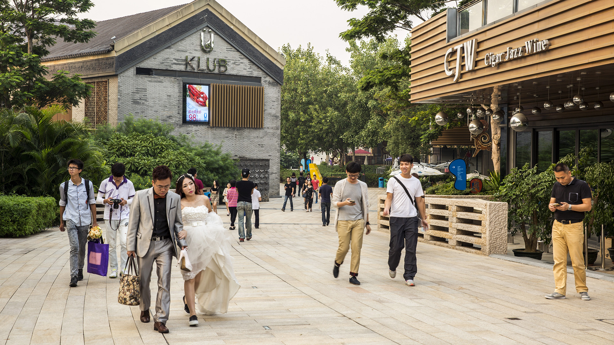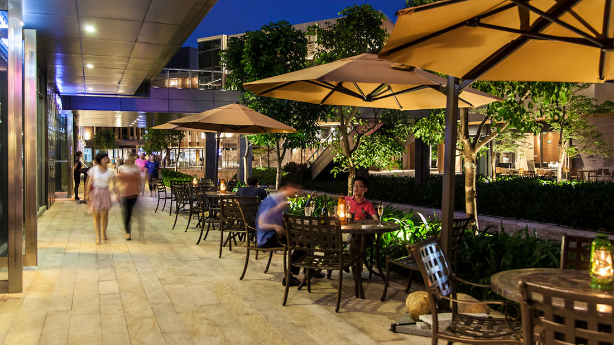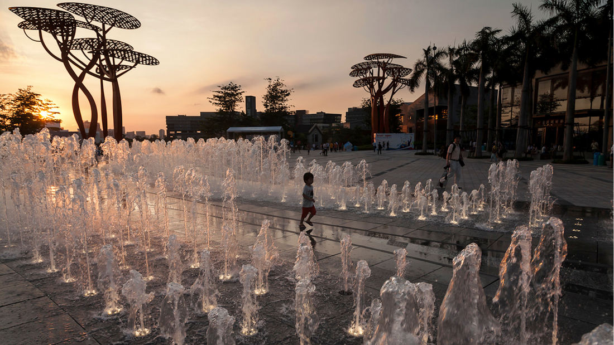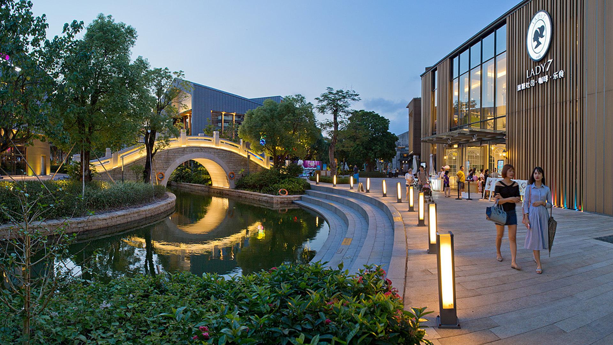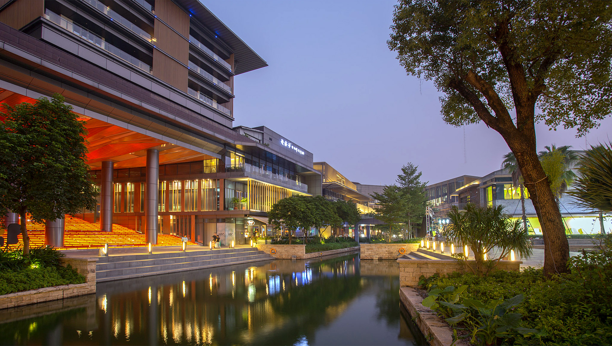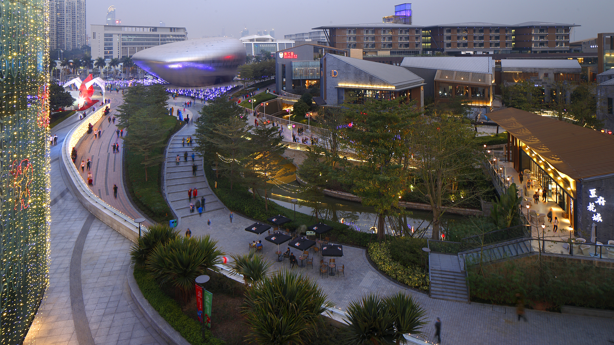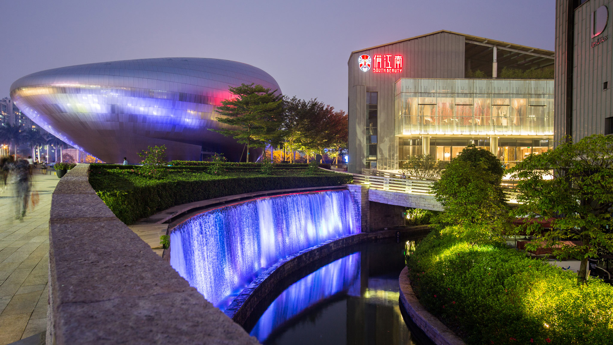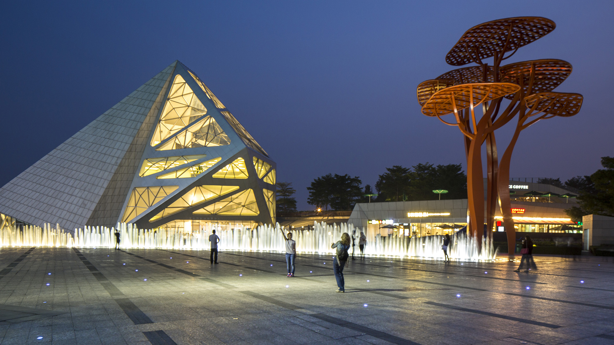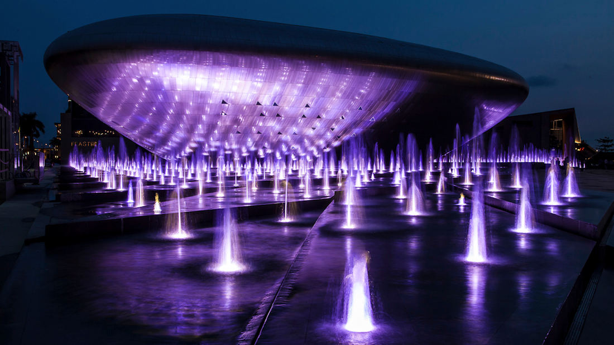Located in Shenzhen, OCT Bay has a combined site area of approximately 1.25 square kilometers including equal parts new urban center and nature preserve. SWA provided both master planning and landscape architectural services for the entire site. As a new urban cultural and entertainment destination, OCT Bay provides urban amenities, entertainment components, public plazas, park space, resort destinations, and ecological preserves. The 685,000-square- meter wetland and nature preserve provides habitat for dozens of species, and is considered China’s only inner-city coast mangrove wetland. SWA’s design provides exterior spaces that are organized as a spatial hierarchy of intimate spaces, medium size courtyards and large public plazas to accommodate both daily and special events. The site design serves to enhance and compliment architectural themes through material, scale, lighting and water features.
City Creek Center
In the heart of Salt Lake City, City Creek Center is the retail centerpiece of one of the nation’s largest mixed-use downtown redevelopment projects. This unique fashion and dining destination includes a new two-story retail center and over 500 residential rental units over four levels of underground parking, all within a downtown setting that features s...
Shunde Guipan River Waterfront
SWA participated in a competition reimagining 19-kilometers of the Guipan River waterfront in Shunde, China. While the Pearl River Delta is one of the fastest growing regions of Southern China, one of the many casualties of this growth was the delta itself. Presently, Shunde has a growing flooding problem enhanced by channelizing, condensing, and containing th...
Heights Mercantile
Heights Mercantile is a mixed-use space centered on a bike trail in the heart of the beloved Houston Heights neighborhood. It transformed vacant office and warehouse sites into a community-anchoring redevelopment featuring 16-first-to-market specialty brands and four chef-driven restaurant concepts. As the development’s backbone, adjacent hike and bike trails ...
Nangang Trainyard Urban Regeneration Landscape
This urban regeneration plan transforms a long-abandoned trainyard site into a highly mixed-used development with retail, commercial, preschool, and public services on the podium floors. One hotel, four office, and three residential towers sit atop of the podium; and the southeast corner is occupied by a standalone administration headquarters for the Tai...



