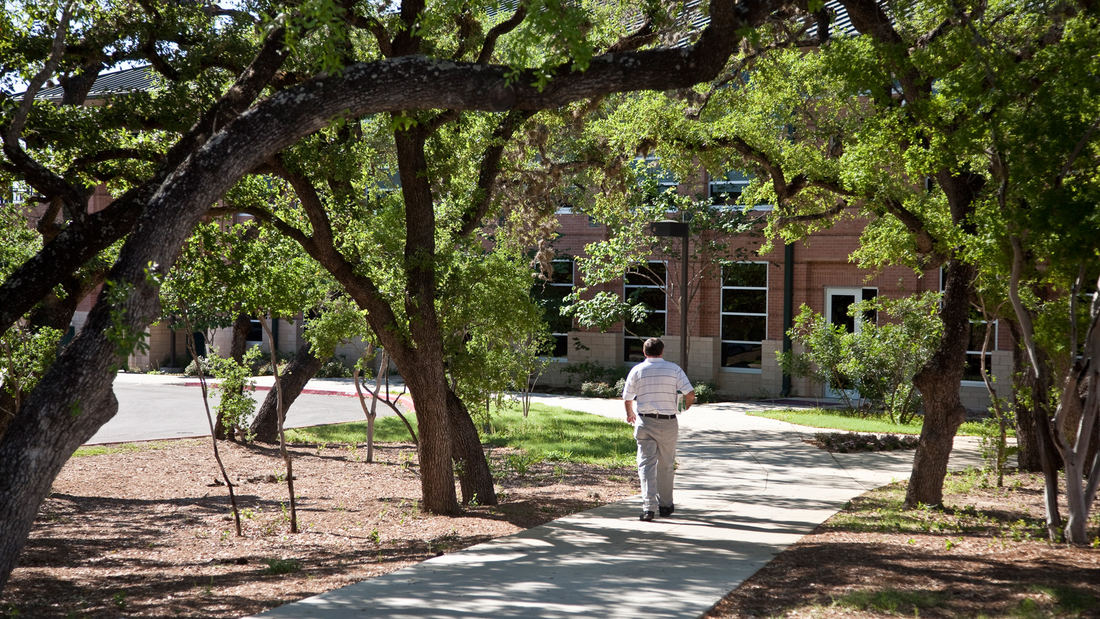Northwest Vista College is situated in the oak covered hills west of San Antonio, with beautiful views toward the city and surrounding valley. Previously the design team completed an extensive master plan that accommodated for the expansion of the college facilities to three times its current size. The design seeks to sensitively integrate the nearly 400,000 square feet of new buildings and associated roads and parking into the pristine oak covered hills that surround the campus. Careful grading and alignments of proposed infrastructure elements allows for the preservation of existing trees throughout the campus. Additional landscaping applies native plantings with minimal irrigation outside of the primary pedestrian gathering spaces. The heart of the campus incorporates a 2.5 acre lake situated in a natural ravine. The lake serves to visually connect the two sides of the campus while also providing for storm water detention requirements. Bio-filtration and stillen basins help to capture sediments and pollutants before releasing storm water flows into the natural drainage channels that exit the site to the south. The east side of the campus is formed by a series of new buildings terraced up a gentle hillside and arranged around a sloped quadrangle. A new fine arts center will anchor the upper portion of the quad, and serve as the architectural centerpiece of the campus as viewed from the lake below and surrounding community.
CSULB Liberal Arts Courtyards
The programming and design of the Liberal Art Courtyards were the result of the successful landscape master plan for 322 acres, completed by SWA in 2012 and enhancing the existing campus aesthetic and experience while improving functional relationships for its students, faculty, and community. Considerations included a wealth of open spaces largely devoted to ...
University of Chicago Booth School of Business
This project regenerates a spectacular, historic cliff-side waterfront site by activating it with new purpose. Working carefully to interweave layers of preservation and natural beauty, the building and landscape work together to leave a light footprint. Today, a distinctive global campus honors the history of its earlier occupation while providing inspiration...
Stanford Branner Hall
Branner Hall is a three-story undergraduate dormitory built in 1924 by Bakewell and Brown, prominent architects of the time who were also responsible for San Francisco’s City Hall. The renovation design creates two significant courtyards: an entrance courtyard flanked with four-decades-old magnolia trees shading a seating area and an interior courtyard with a ...
CSU Long Beach Peterson Hall
CSU Long Beach is in the process of a series of major renovations as its mid-century buildings fall short in terms of capacity and technology. The Peterson Hall project extends the classroom experience to the outdoors, while also adding much-needed sustainability updates to the landscape. Terraced seating of composite wood invites students to lounge while awai...











