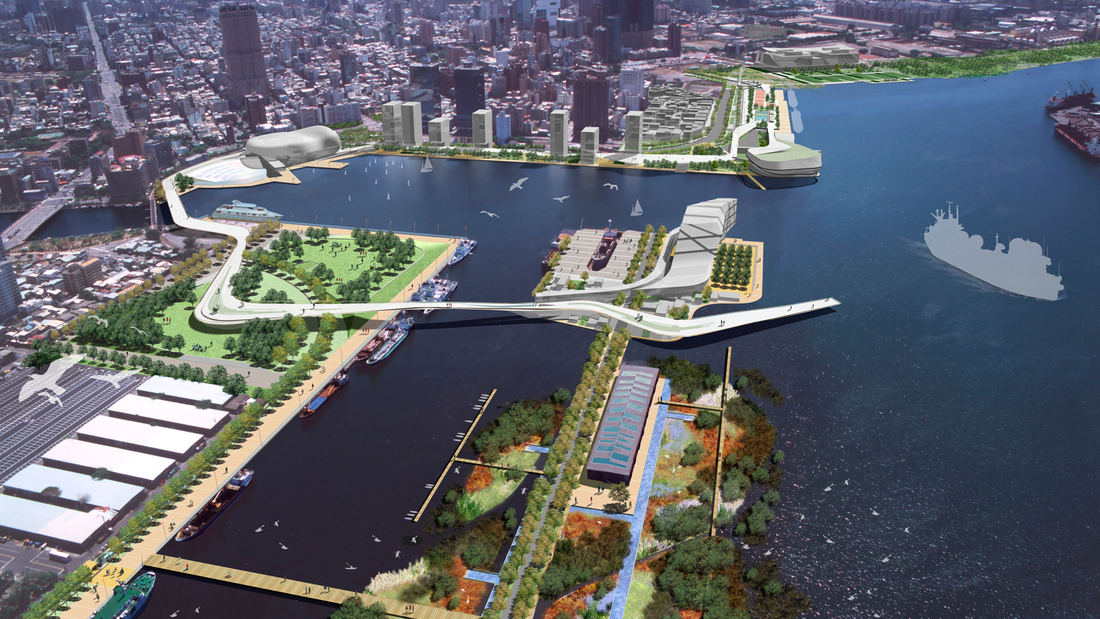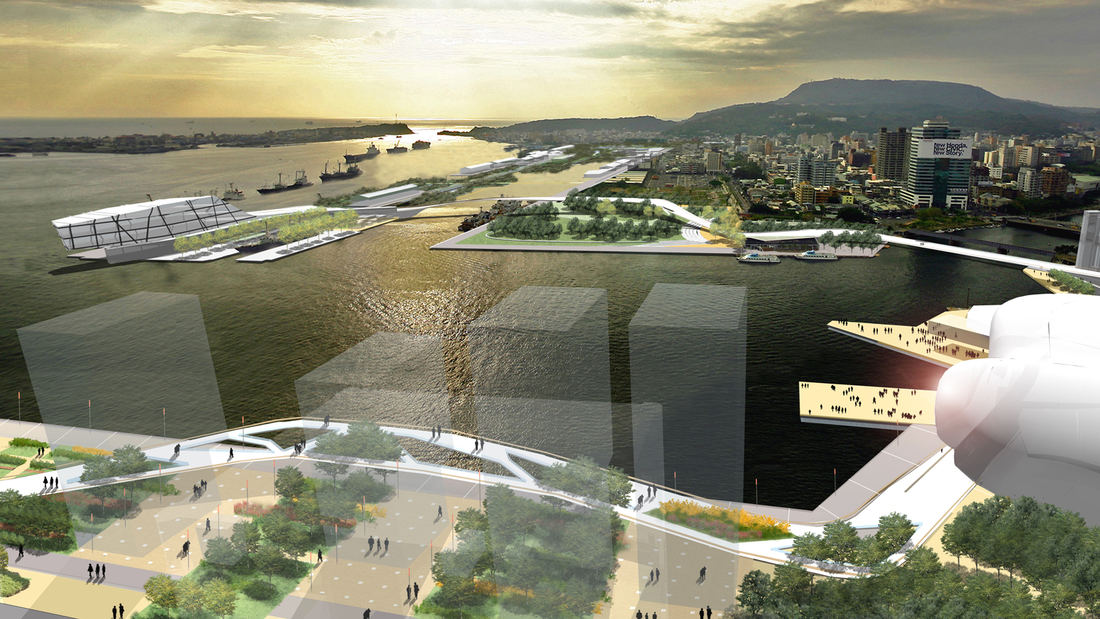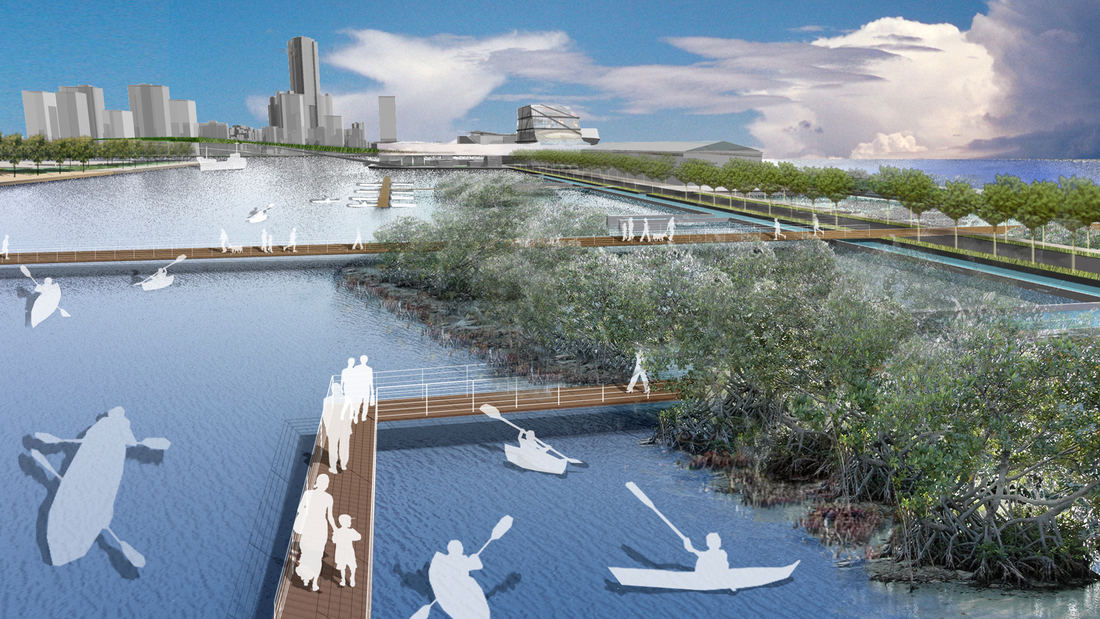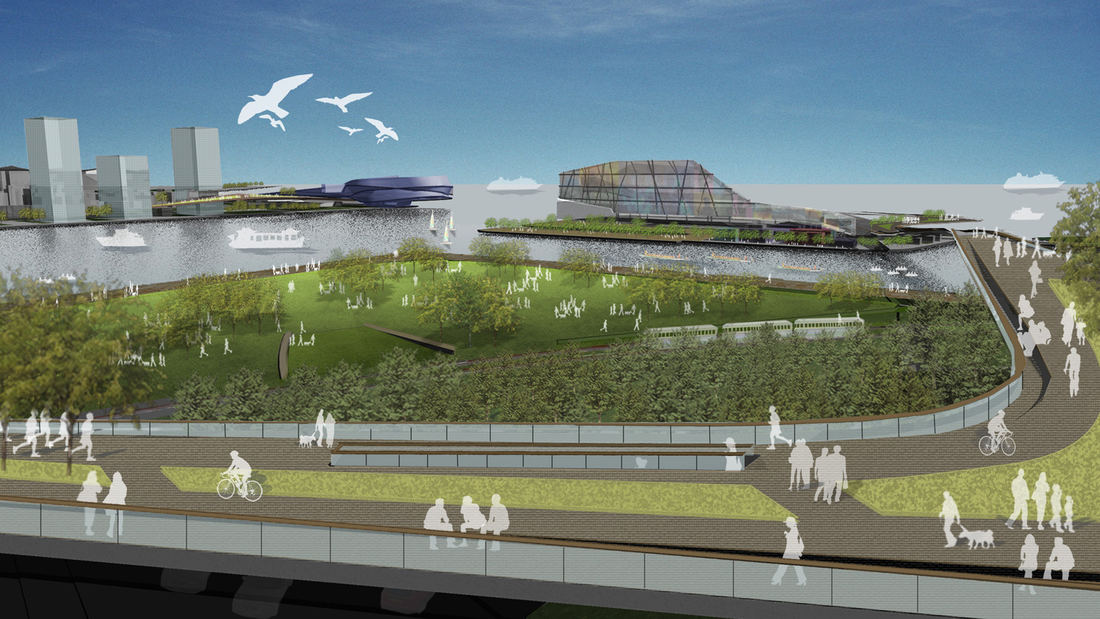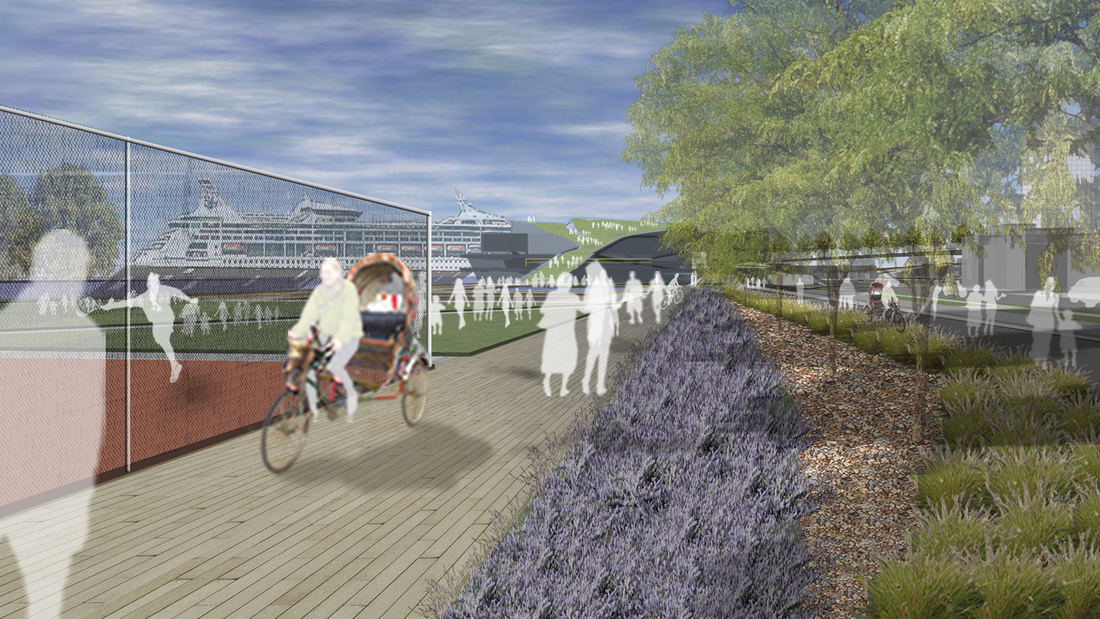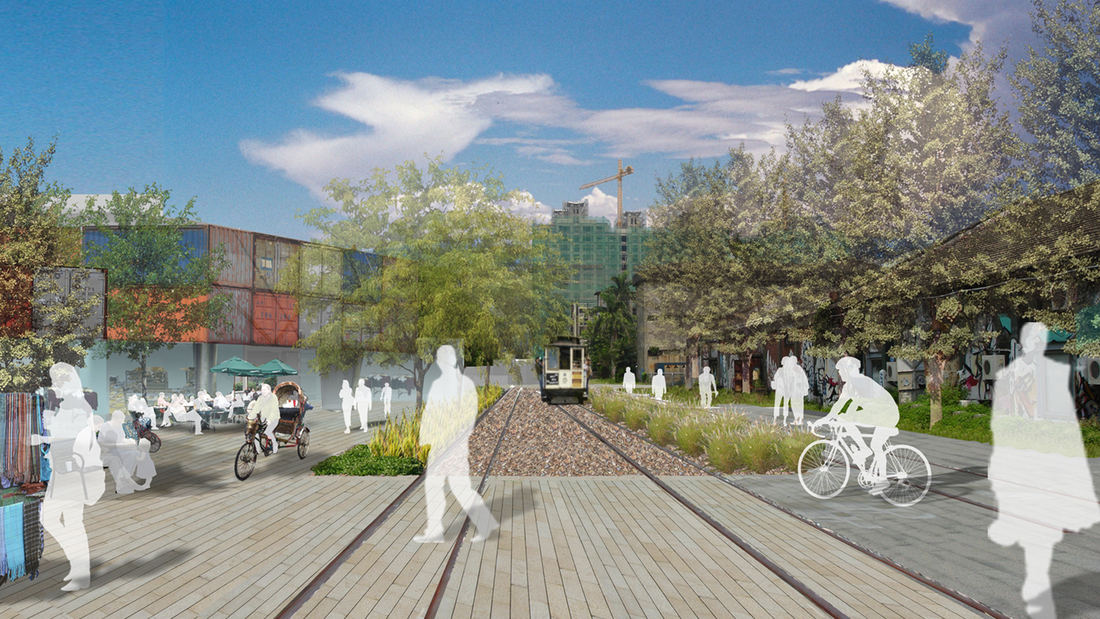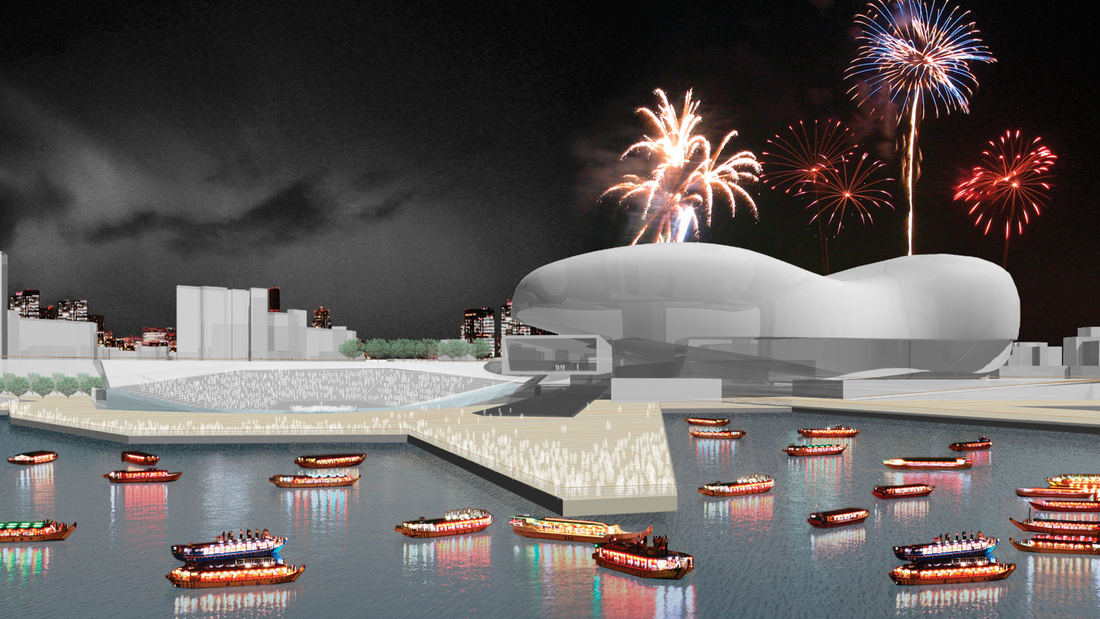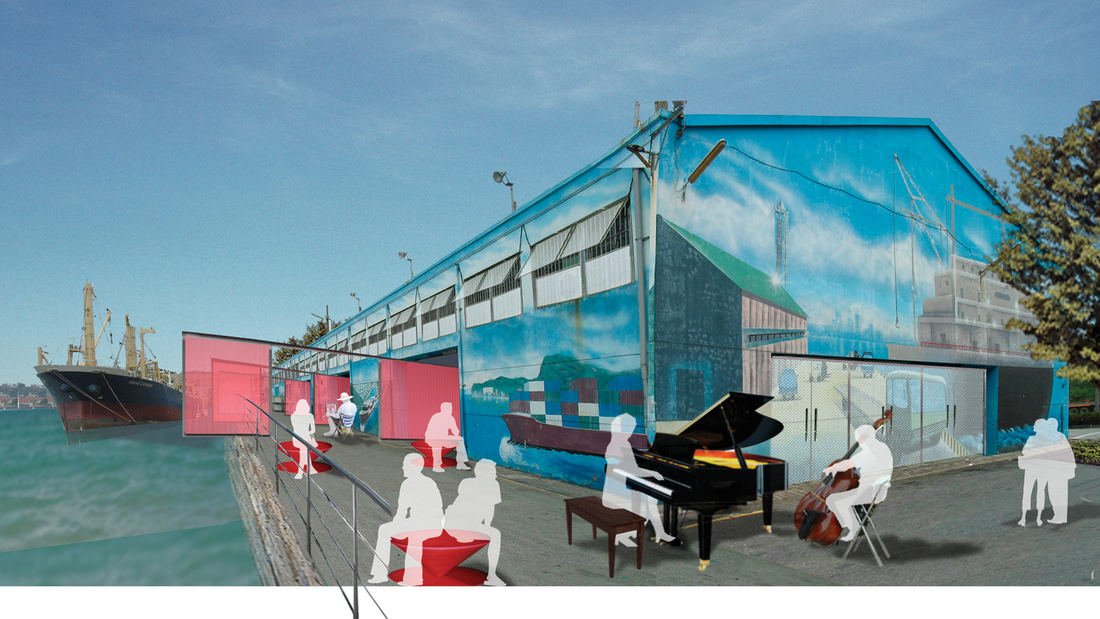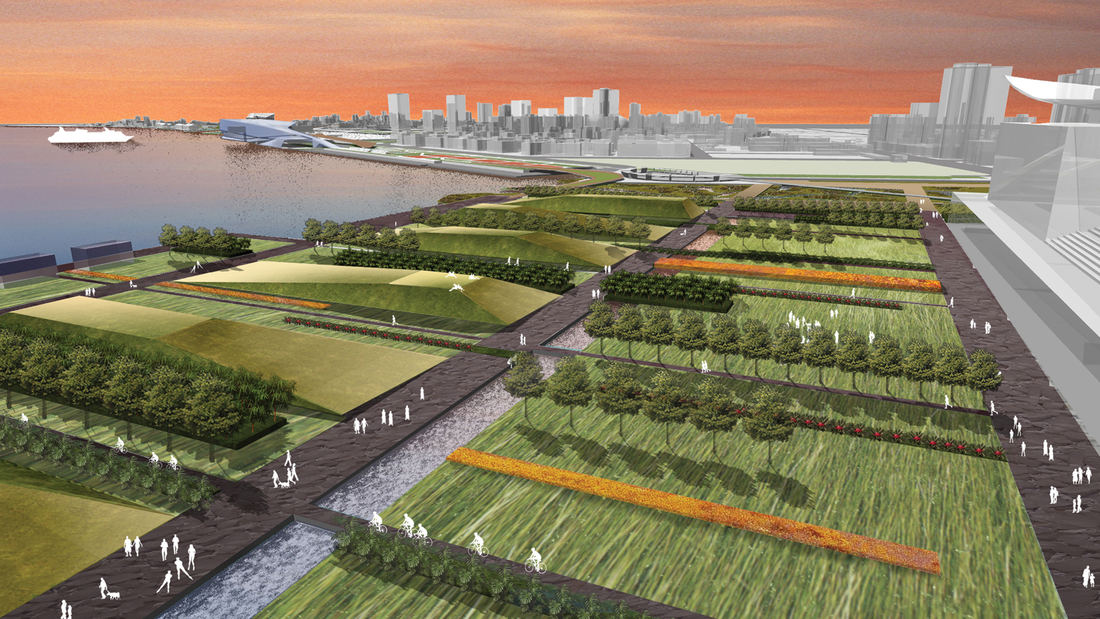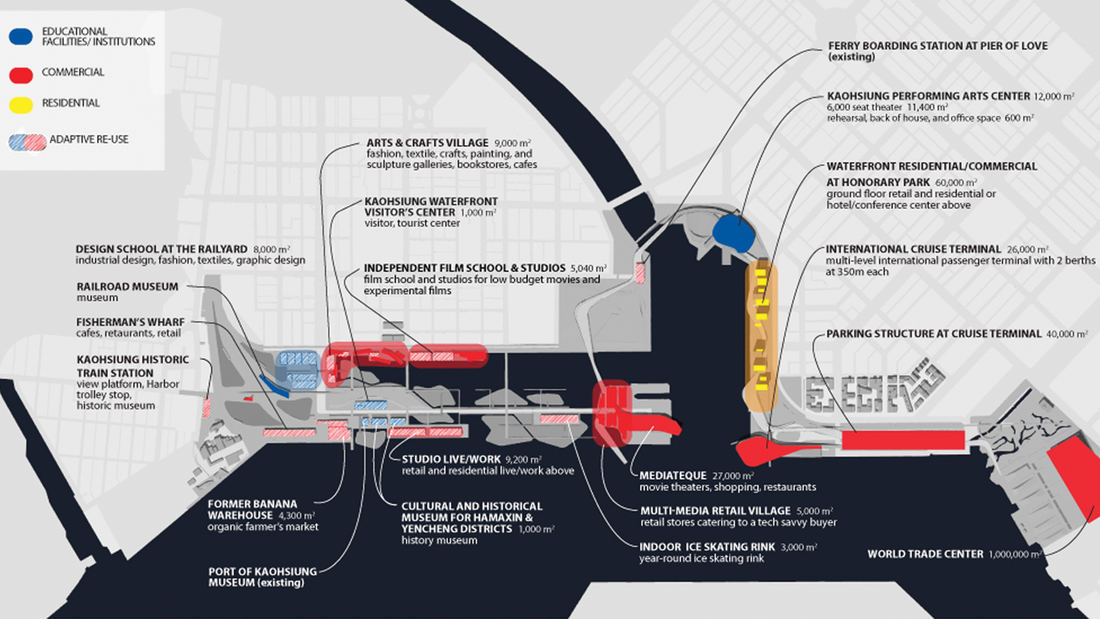SWA, in association with Morphosis Architecture and CHNW, developed a vision for the future of Kaohsiung Harbor Wharfs, which includes 114 hectares of prime waterfront property formerly used for cargo shipping. The site, located in the shipping heart of Kaohsiung, Taiwan, was historically subjected to environmental neglect and rampant uncontrolled development. A shift in thinking towards economic growth and environmental consciousness inspired the Kaohsiung Renovation Project Competition. SWA’s urban design proposal provides the city with major public amenities based on sustainable planning practices, innovative programming and adaptive reuse of existing structures. The concept employs creative financial and physical design strategies that look at reconnecting the old neighborhoods with the new waterfront plan. The wharfs are designed with goals of biodiversity, brownfield remediation, and the re-creation of historic mangrove habitat. By combining notions of nature and culture, the design fosters a new sensibility in planning. The cohesive design intends for Kaohsiung to have the opportunity to expand program elements along the waterfront such as outdoor dining, shopping, and tourist activities, and provides an environment for the people of Kaohsiung to connect with and enjoy their city.
Changsha Baxizhou Island
Over many decades, public agencies in China have sought to solve growing flooding issues in a defensive way: fortifying and hardening river edges, raising levee heights, and ultimately separating the people from historical connections to the water. With an understanding of river flow processes and volumes and of wetland and native forest ecology, this separati...
La Plaza Cultura Village
Located within El Pueblo, the birthplace of Los Angeles, La Plaza Cultura Village is a mixed-use, transit-oriented development totaling 425,000 square feet of retail, apartments (20 percent of which are low income units), cultural facilities, and public open space. Two large, surface parking lots have been transformed into a vibrant community that builds upon ...
Suzhou Center
The Suzhou Center is a landmark urban space within the Suzhou Central Business District that embodies the spirit of the city of Suzhou as a gateway for intersecting old and new cultural and historic heritage. The successful combination of high-density development and ecological conservation will allow for Suzhou to transition to a garden city where state-of-th...
Xinyang Suo River
SWA recently completed a master plan for a 36 km length of the Xingyang Suo River located in Xinyang, China. Located on a site at the confluence of an elaborate network of waterways, the River has served as a transportation system for the movement of goods, services and people between Xingyang, Beijing and the coastal cities to the Southeast. This has transfor...


