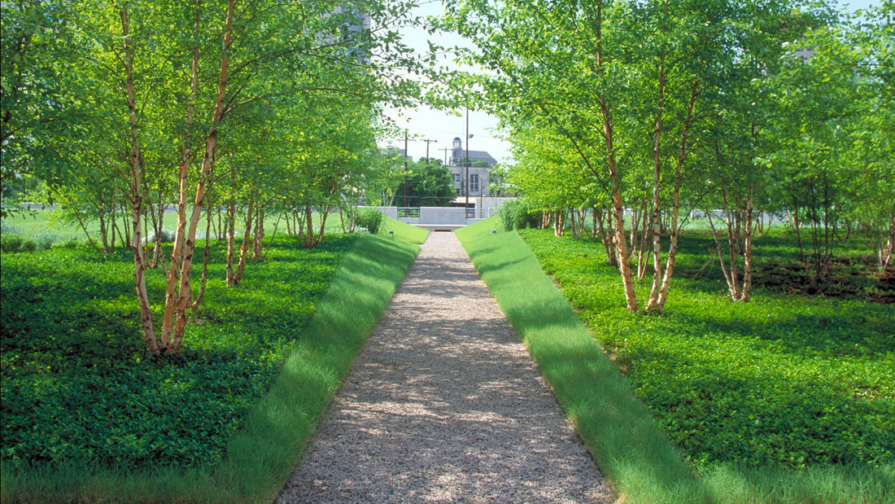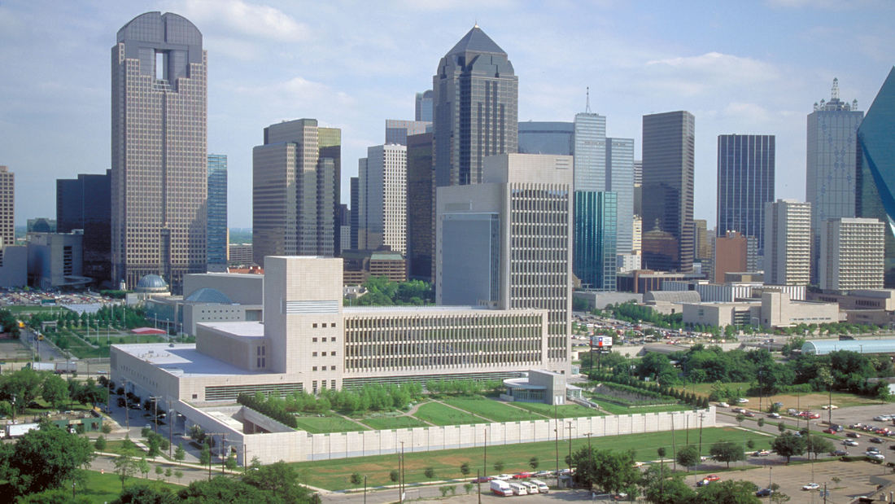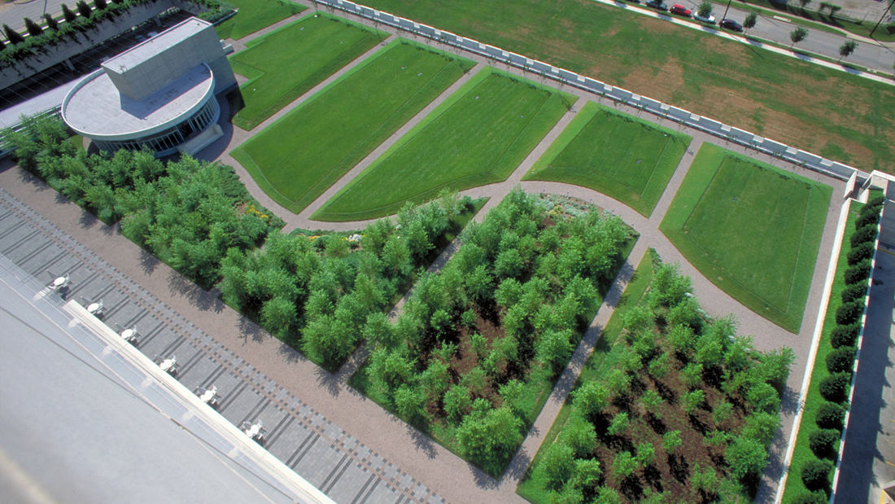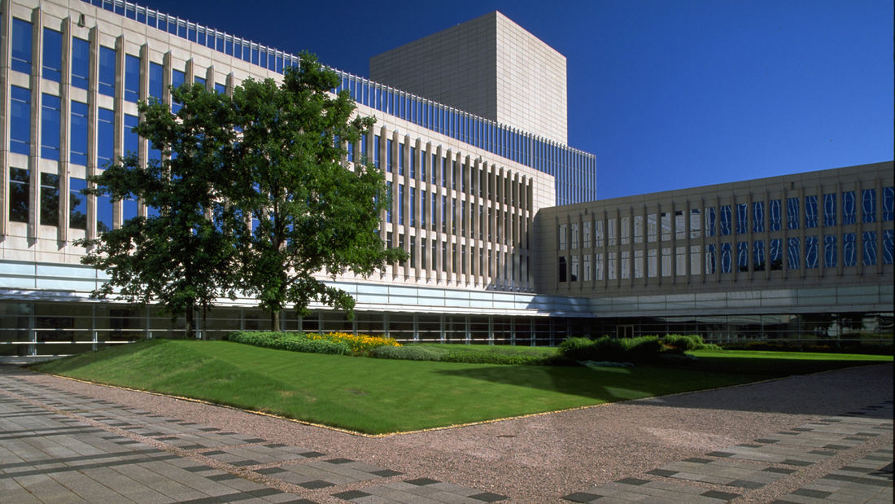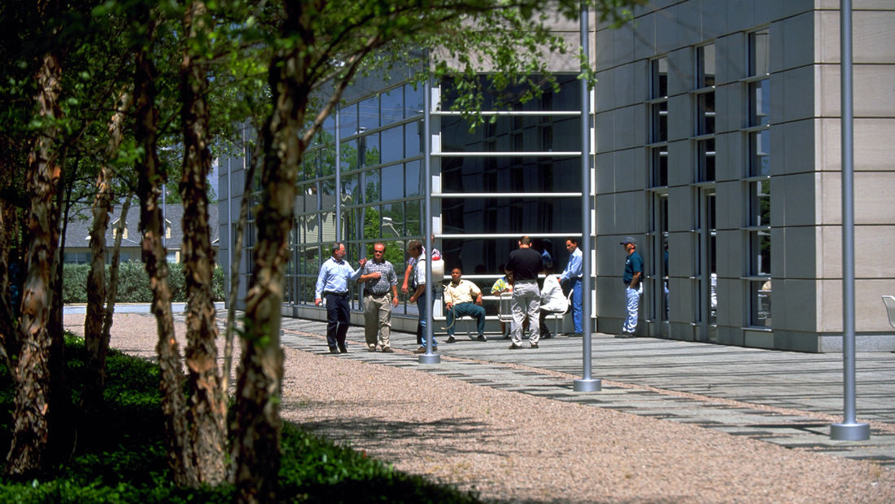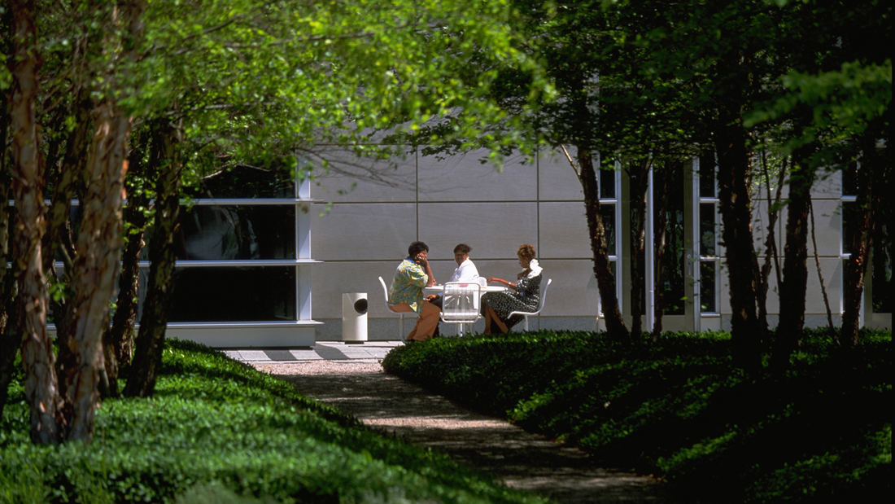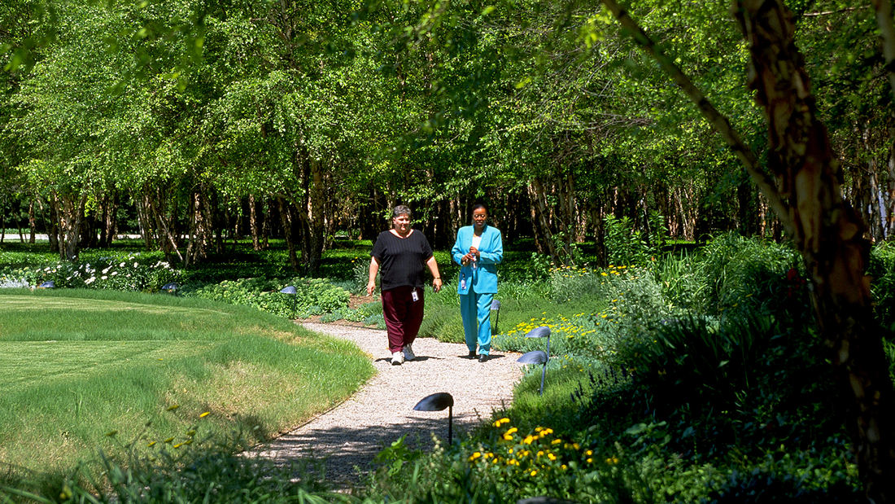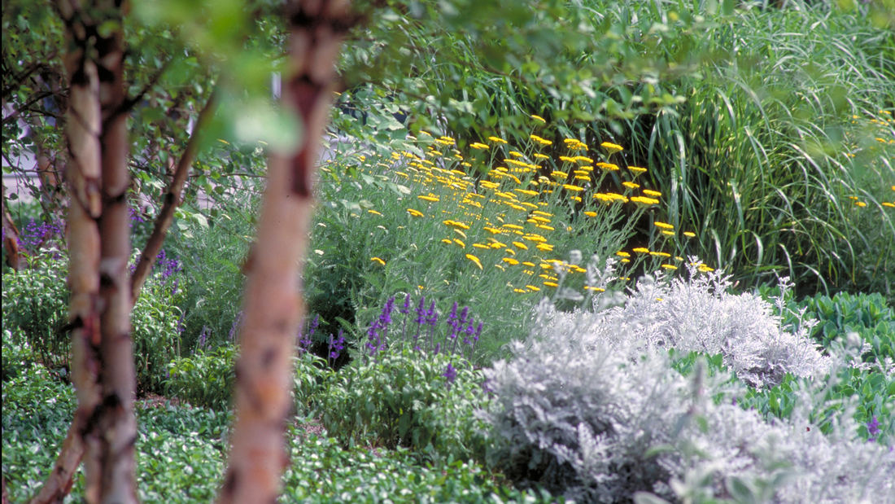This office building’s roof garden celebrates a potent image of the native Texas landscape: the level, grass-covered plains emerging from a wooded riparian area. A design vocabulary of native, drought-tolerant plant materials, especially selected to react to light and air movement, reinforces this design approach. The project serves as a two-acre rooftop garden for employees of this regional headquarters at the edge of Dallas’ downtown core. From the high-rise building, the garden enriches a foreground view against the dramatic Texas skies beyond. The design interprets the regional landscape in several ways. The curvilinear walk is a metaphor for the “stream,” bordered by a display garden of native annuals and perennials and backed by a thicket of native birch. This “woods,” underlain by Texas riparian groundcovers and perennials, is placed at the base of the building to separate the garden, provide privacy to the workers at this level and mitigate the scale of the building. The “plains” are a combination of native grasses organized in long wedges of perfectly horizontal green and abstractly eroded by a geometry of sloping pathways. The project uses native drought-tolerant plantings, such as Buffalo Grass, Red Yucca and perennials, wherever possible to educate and expose visitors and employees to the aesthetic strengths of regional materials, and to reduce long-term water needs and other horticultural costs.
All of the plant material is dynamic through the seasons: the birch has fall color and is leafless in the winter; the flowering natives bloom alternately year-round; and the buffalo grass changes its texture and shade of green during the year. Street level planting, including native Texas Red Yucca and Southern Red Oaks, marries the project to its urban surroundings. The project’s constraints of severe loading restrictions, waterproofing concerns and low budget led to a simple design that is a study in contrasting planes. The absolute prohibition on slab penetrations resulted in a structural slab that slopes away from the towers for the full width of the garden. On this sloping surface, the landscape architects gradually increased soil depths from 12 to 30 inches in order to maintain the level quality of the Texas plains. As a result, the gravel paths emerge as arroyos, seemingly eroded in these thin panels of native grasses.
Beijing Finance Street
Awarded after an international competition, the Beijing Finance Center Master Plan creates an international destination in West Beijing. The project, which includes a mix of uses—housing, retail, hotel office, and cultural facilities—is focused in terms of the landscape design of a central park known as “The Heart” of western Beijing. SWA’s w...
Tian’An Cyber Park
Established in 1990, Tian’An Cyber Park is the biggest industrial real estate investment company in China, providing flexible and affordable office space that allows hundreds of entrepreneurs to grow and thrive. The strategically placed park in Longgang is a multi-functional development with retail and office space, an I-MAX cinema, and headquarters for multip...
La Via
Embracing the legacy of Scottsdale and re-imagining its development possibilities, La Via is positioned as a village of the future that looks beyond simple mixed-use functionality. By aggregating innovation-centric businesses, artists-in-residence, and a rich network of open spaces, La Via will engender unique associations and collaborations that will propel N...
Chase Center Entertainment District
Chase Center, the new Golden State Warriors’ arena, anchors and enlivens San Francisco’s emerging Sports and Entertainment District. Integrated along a transit corridor within a formerly industrial part of the city, this new 24/7 facility offers a venue for events of many scales as well as a central public open space that doubles as the neighborhood’s outdoor ...


