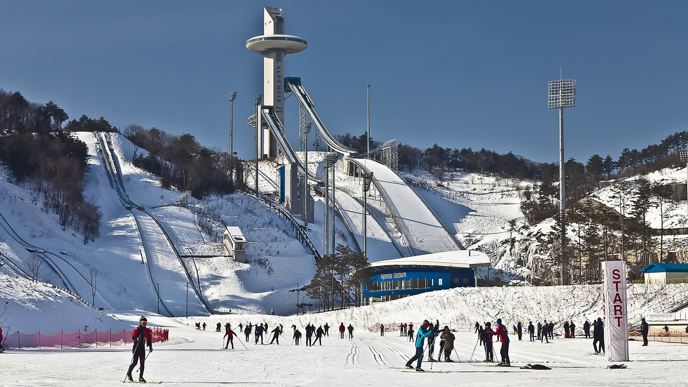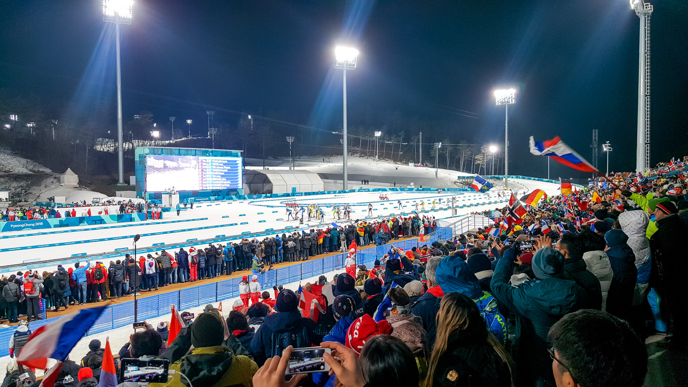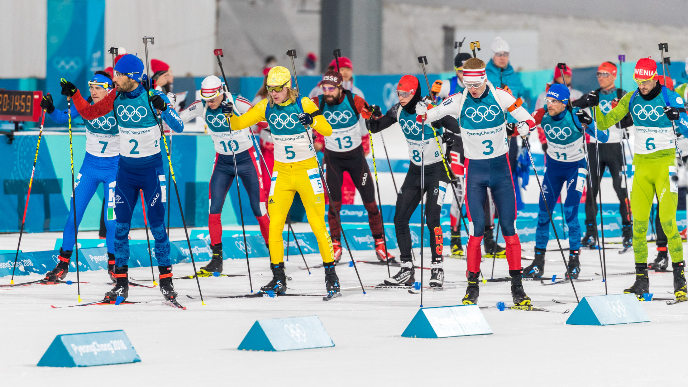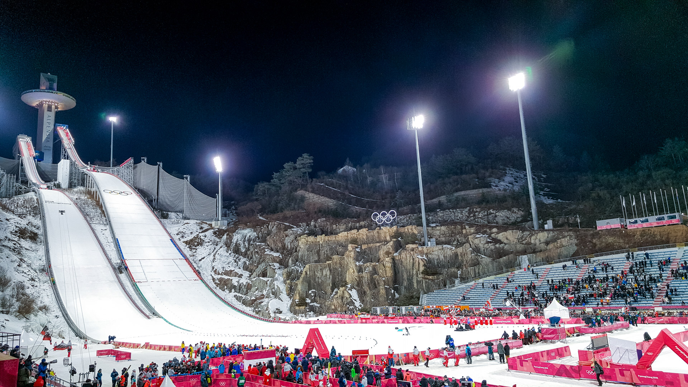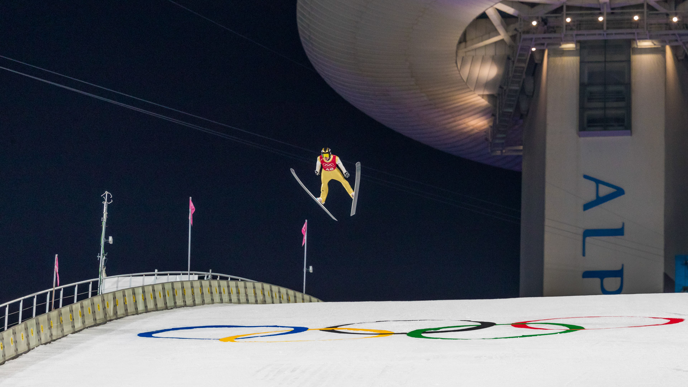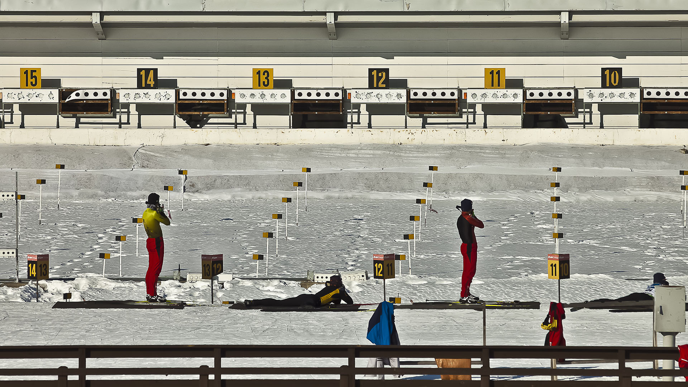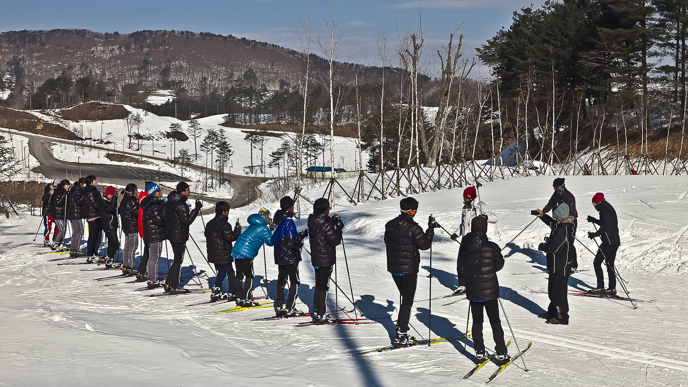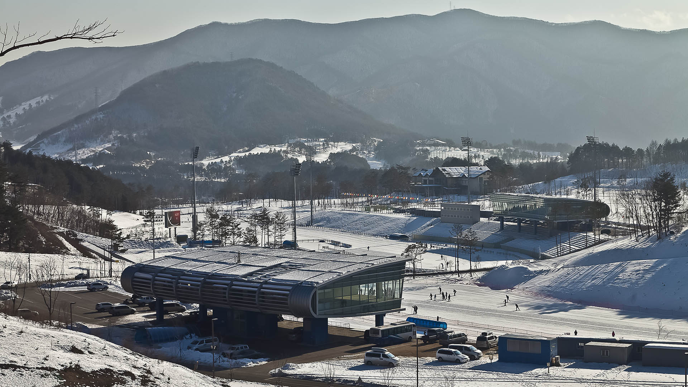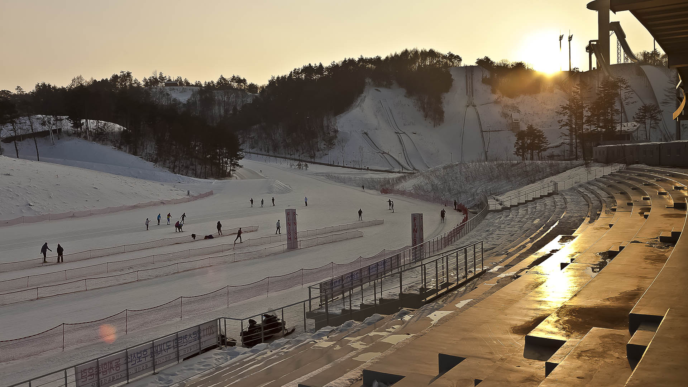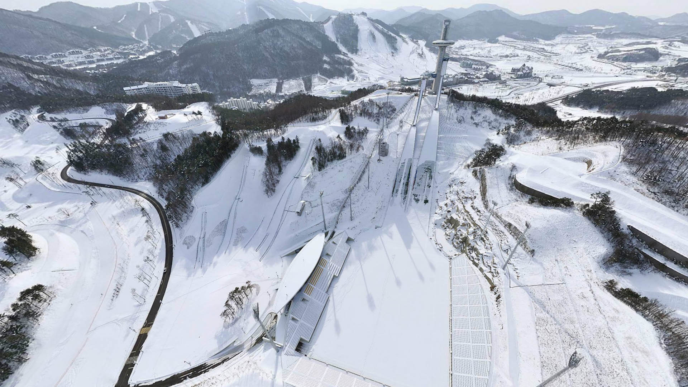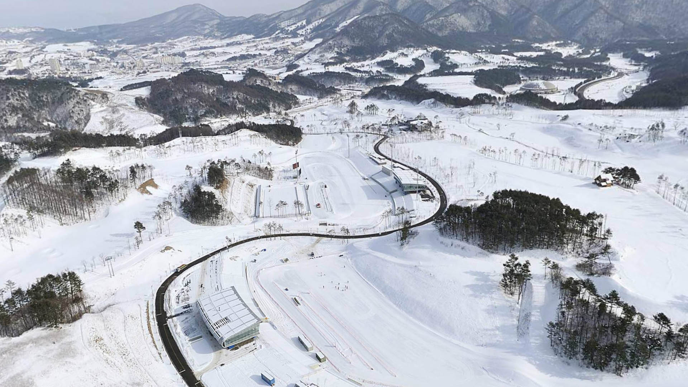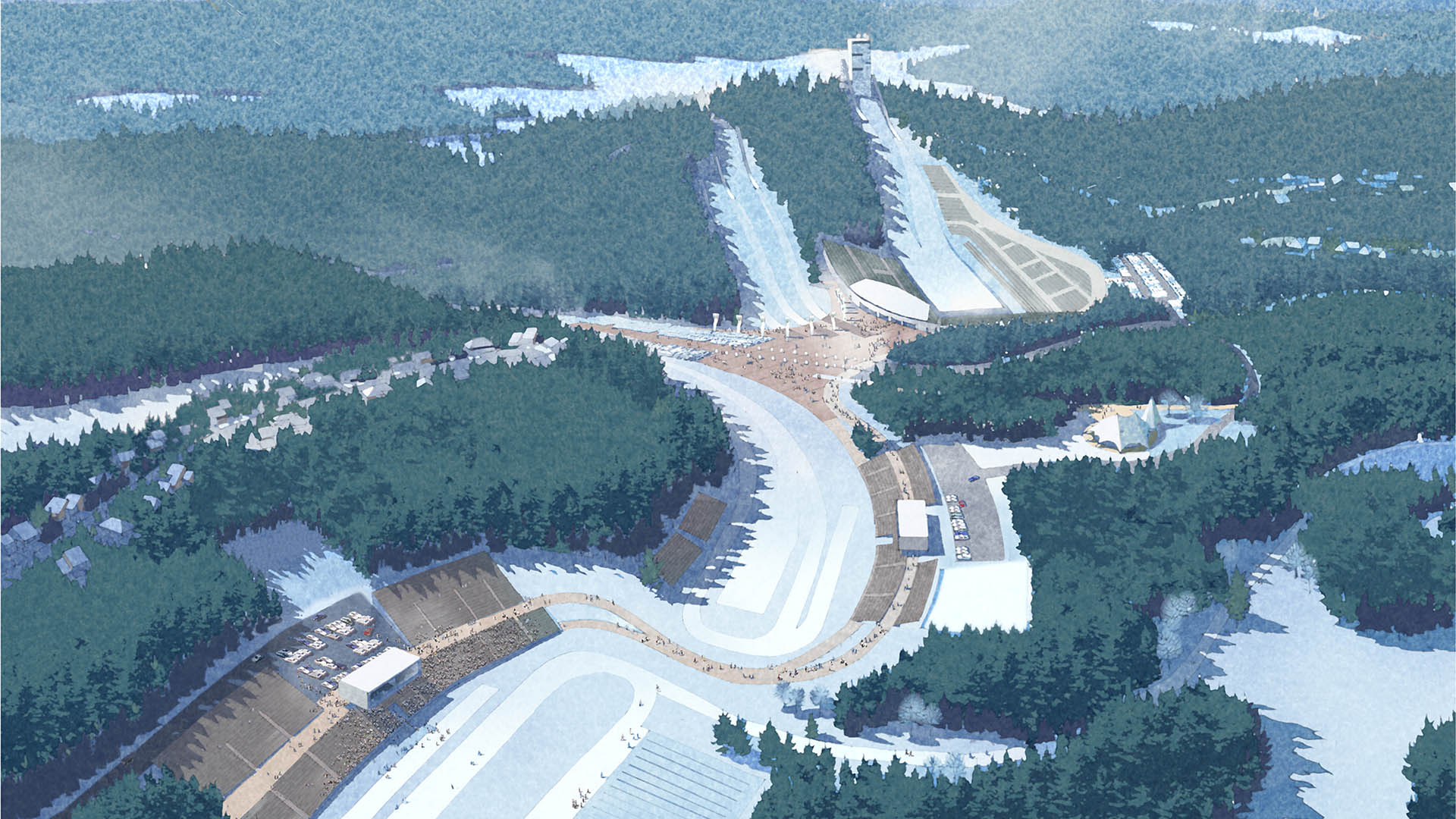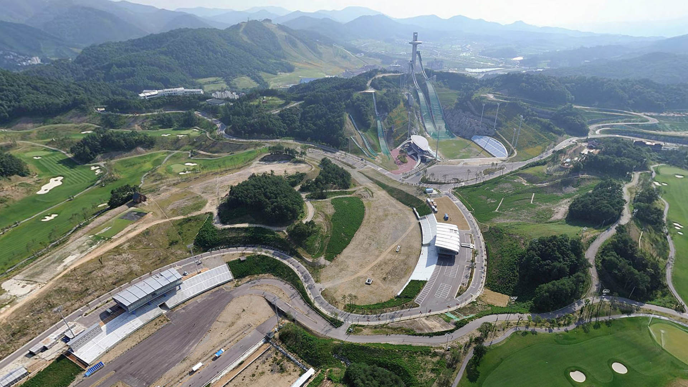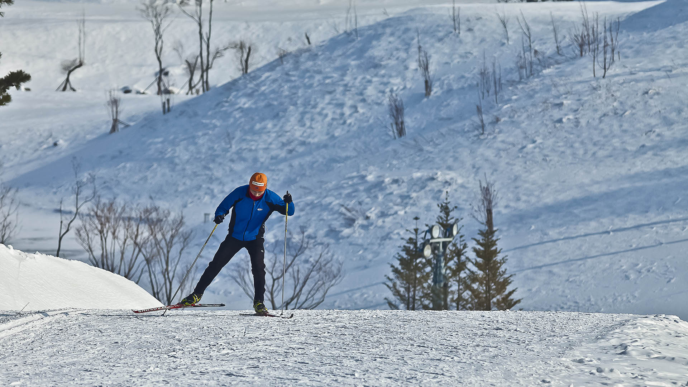SWA’s master plan for the three Nordic Events venues—the Ski Jumping, Cross Country Skiing, and Biathlon stadia and courses—honors the natural beauty of a spectacular Olympic Winter Games landscape as never before. The venues were originally slated to be located in separate valleys, requiring athletes and spectators to travel from site to site. But in PyeongChang, SWA departed from that logic and instead took their cues from the landscape itself, resulting in the most compact design in Olympic Winter Games history. Locating all events in one valley achieved two goals: creating the most efficient, exciting experience for both athletes and visitors to the Games, and disturbing the region’s steep terrain and pristine pine forests as little as possible. In PyeongChang, pedestrians flowed along a continuous promenade between these venues, saving hours of shuttle bus time while also being immersed in a high-octane sports experience. The arrival sequence to the Ski Jumping Stadium is choreographed to build viewer excitement, where a plaza is flanked by three practice jumps, the monorail that transports athletes, coaches and officials to the tower and Large Hill and Normal Hill in-runs, and the Ski Jumping Stadium itself. Created for Korea’s 2014 Olympic Winter Games bid, summers also bring an active site, with an 18-hole golf course, roller-blade training, and soccer pitch replacing the snow sports.
Irvine Great Park Framework
One of the world’s largest municipal parks, the 1,200-acre Great Park in Irvine, California is now under development under a conceptual framework that encompasses redesign and implementation of near- and longer-term uses, with the intent to “put the park back into the park.” The vast site, which was once the Marine Corps’ El Toro Air Station, was first reimagi...
Lewis Avenue
In a city renowned for fantasy, the design of Las Vegas’ Lewis Avenue celebrates the local desert landscape and affirms the street as part of a real-world working district. It was one of the first projects to be implemented in Mayor Oscar B. Goodman’s 2000 Las Vegas Downtown Centennial Plan, aimed at revitalizing the historic downtown core. The City asked SWA,...
Hokkaido Ballpark Master Plan
This project includes a new ballpark for Hokkaido Nippon-Ham Fighters, the surrounding landscape, and surrounding future development parcels, in Hokkaido, Japan. Inspired by the stadium’s architecture, which responded to a building type original to Hokkaido, the design incorporates indigenous landscape features, including a 100-year forest and a ravine, while ...
Rio 2016 Olympic Park Competition
SWA was awarded 2nd place in the 2016 Olympic Park Competition in Rio de Janeiro for their master plan and landscape architecture proposal. The Olympics will be located on a 118-hectare site in the neighborhood of Barra da Tijuca. The underlying concept of ‘Embrace’ weaves through the design in a grand planning gesture, which both defines the Olympic Games and...


