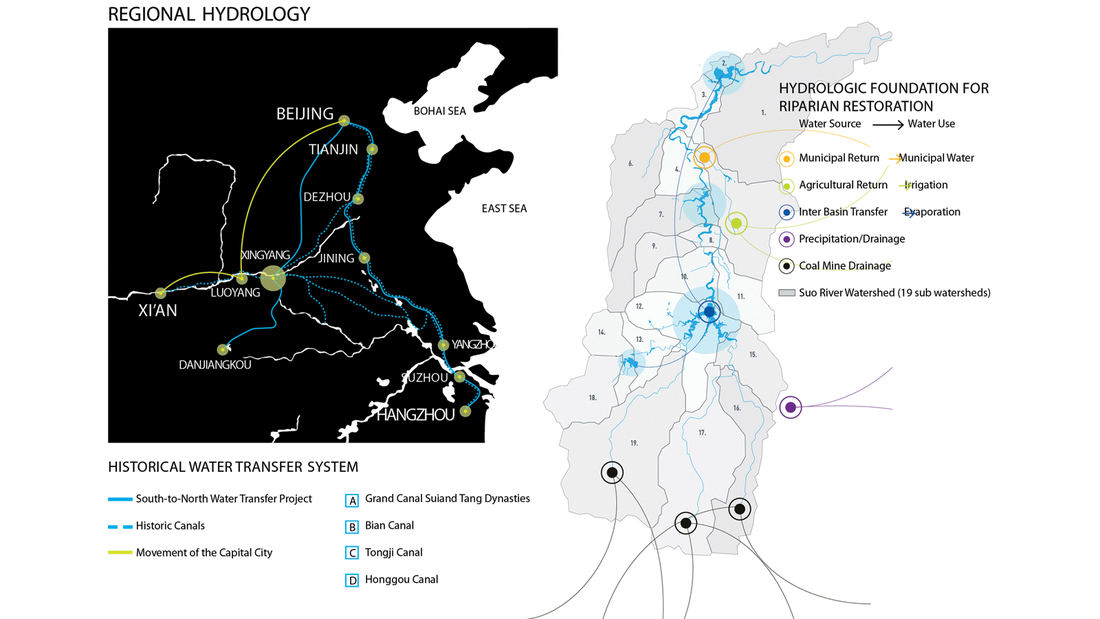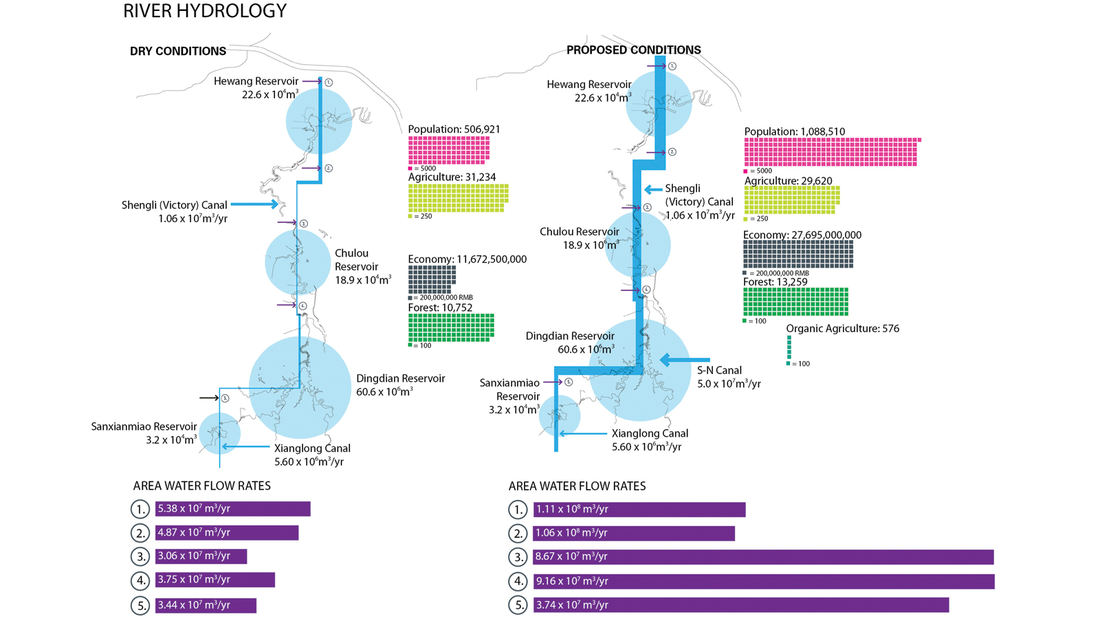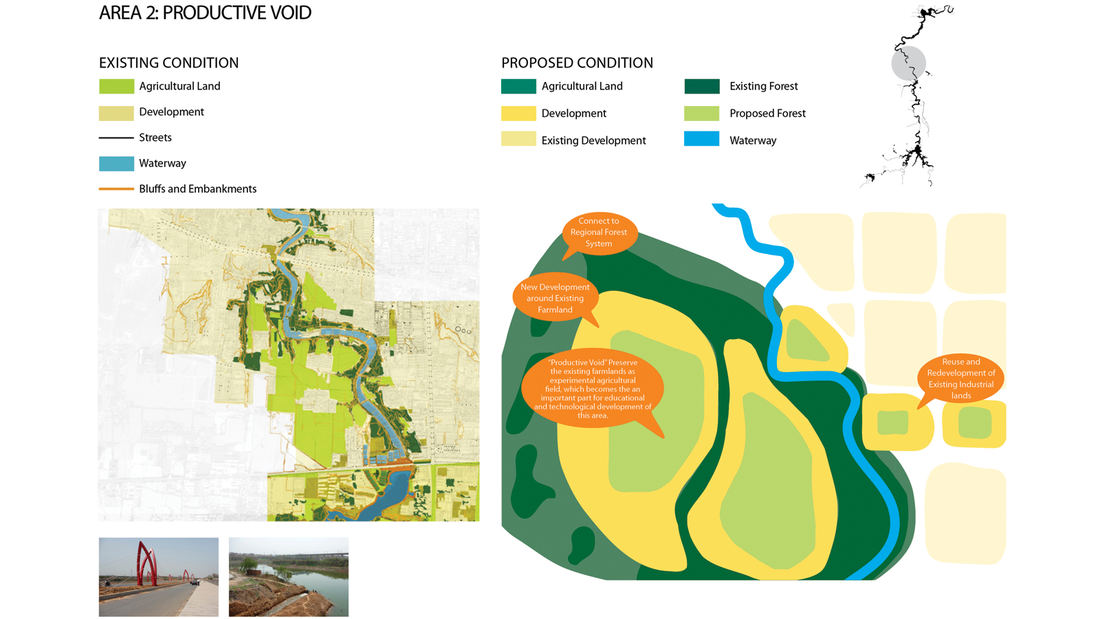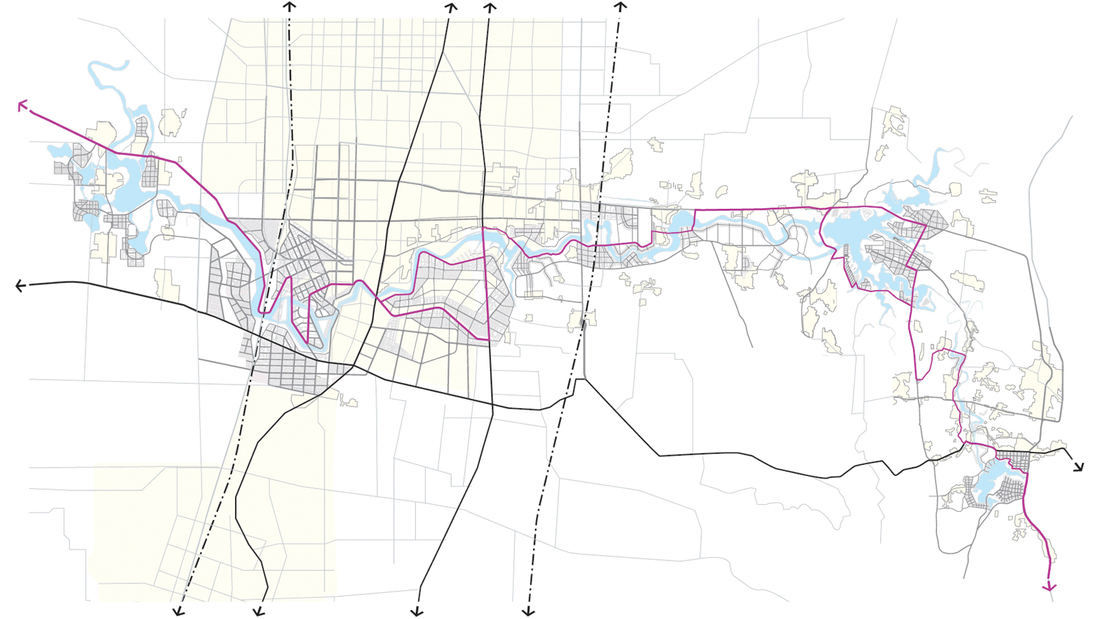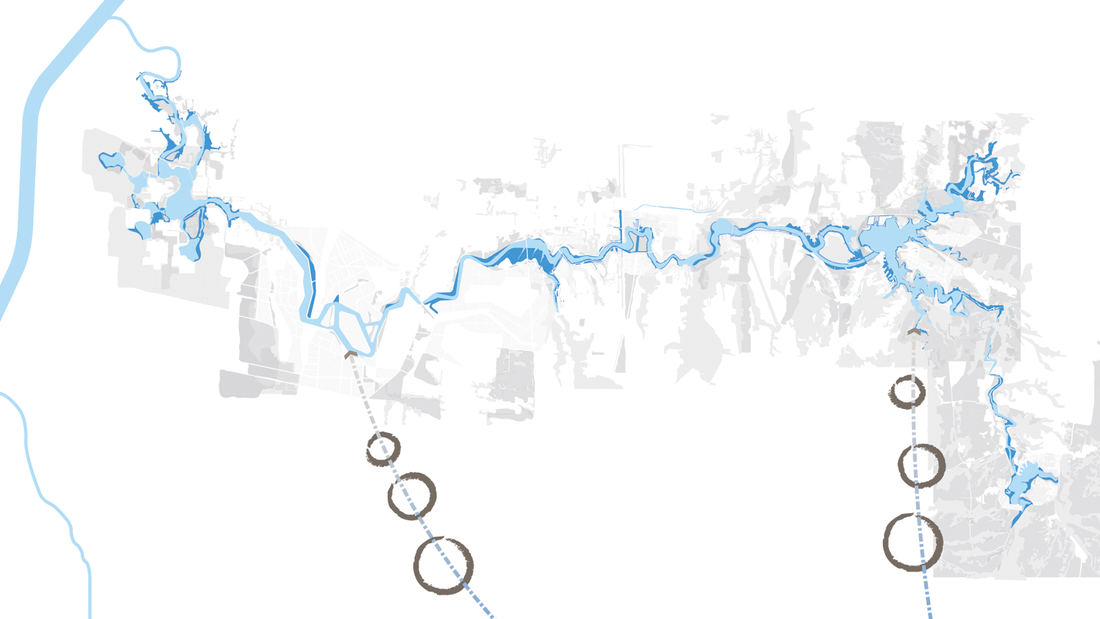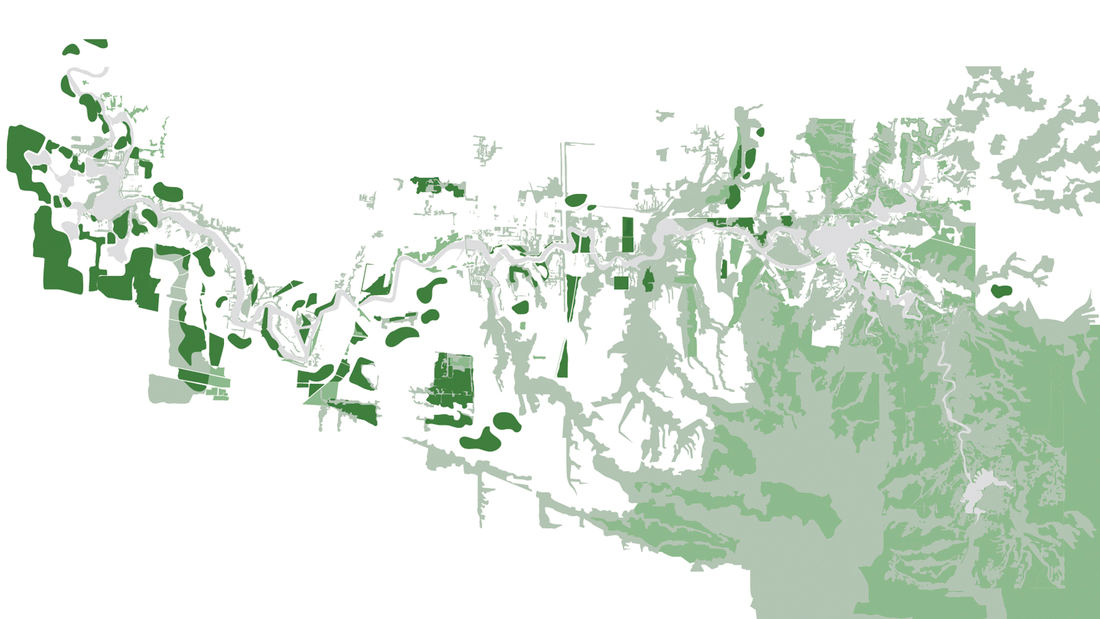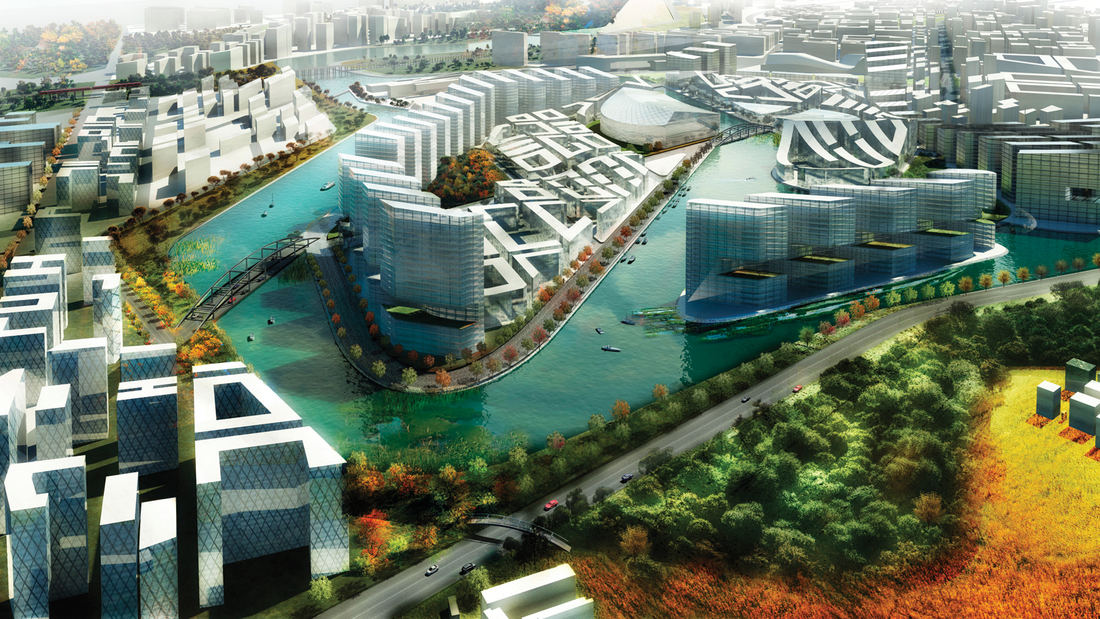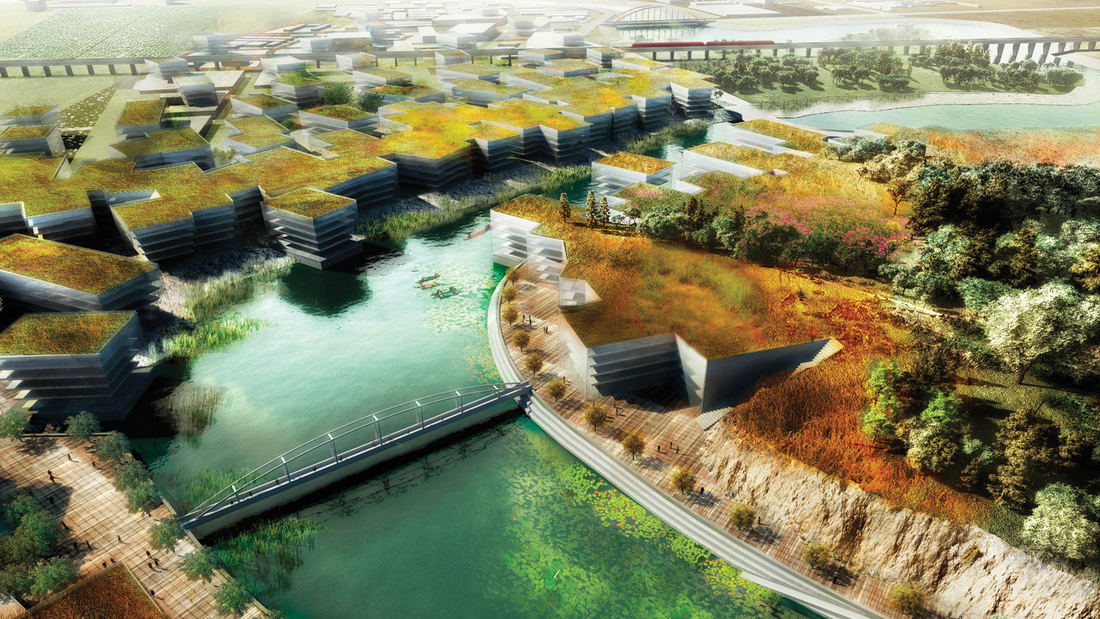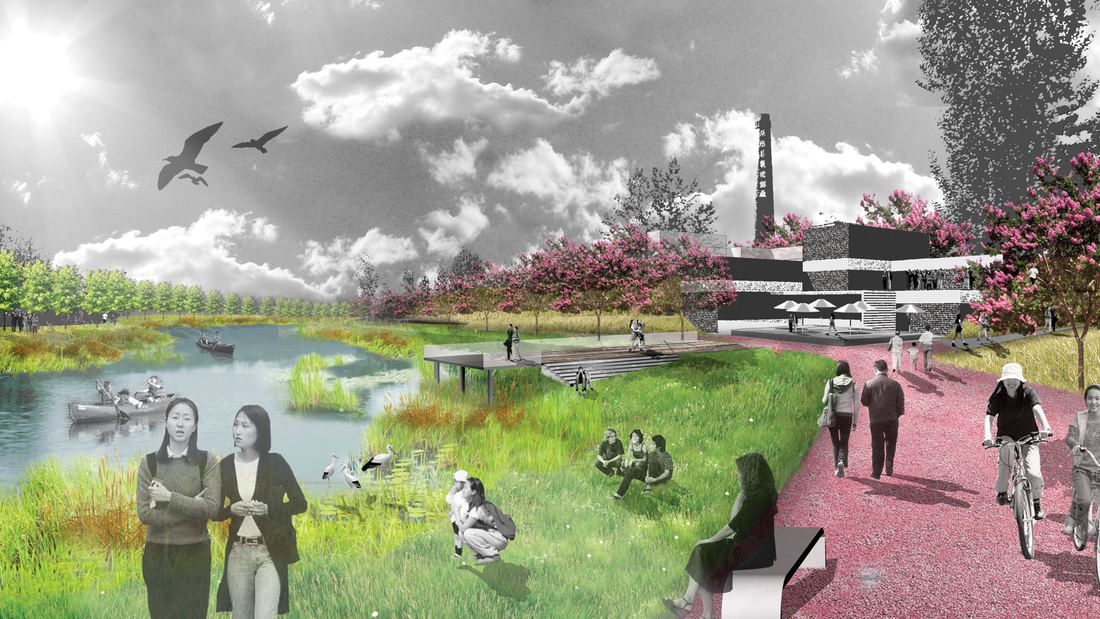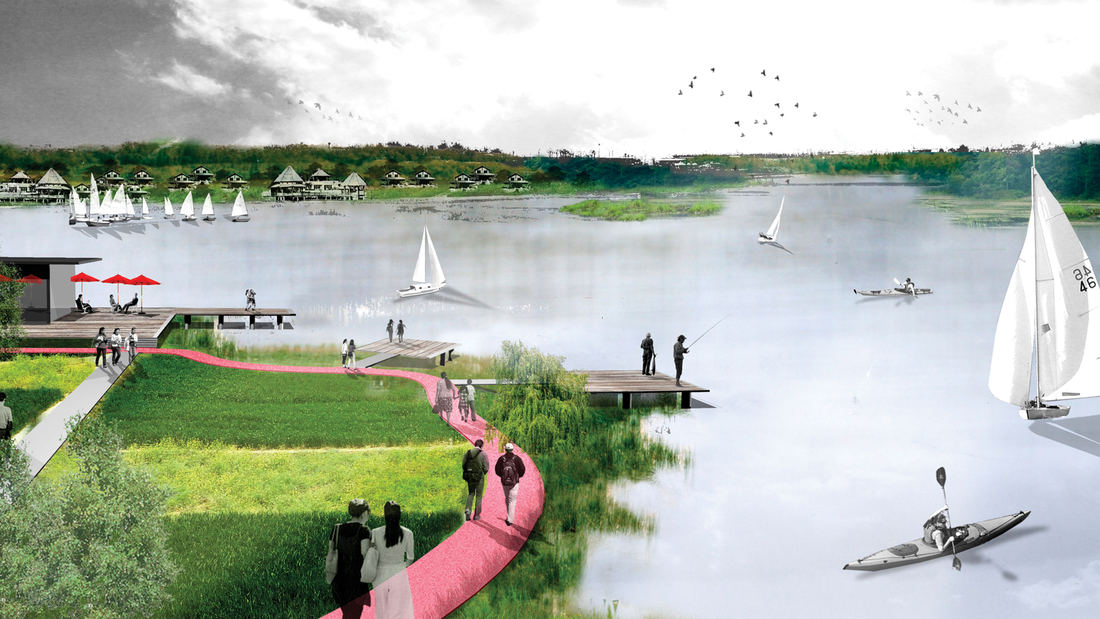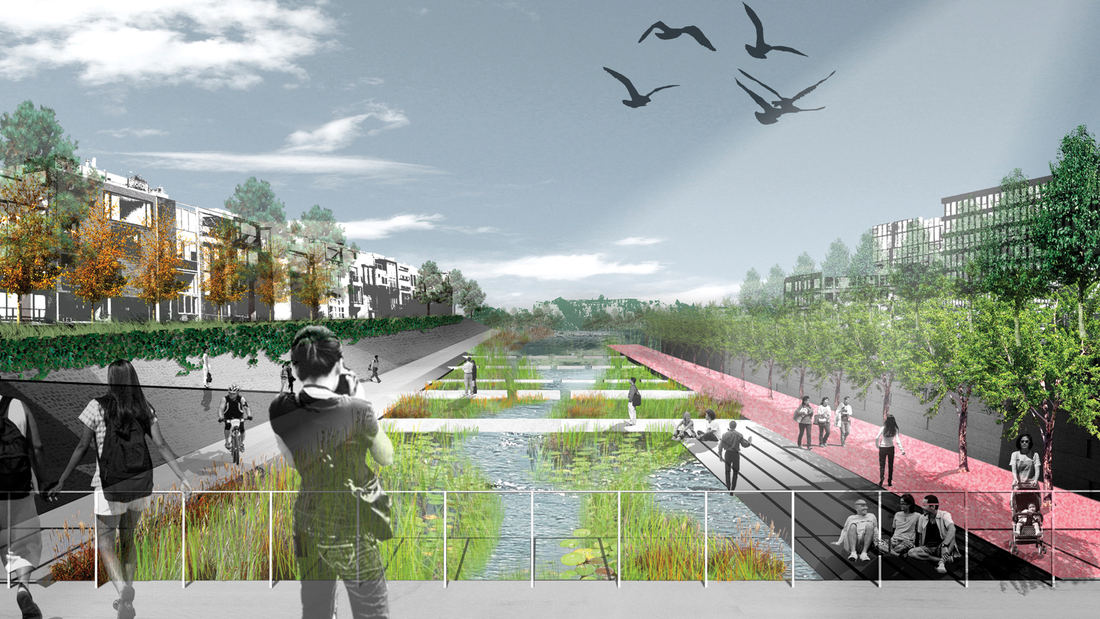SWA recently completed a master plan for a 36 km length of the Xingyang Suo River located in Xinyang, China. Located on a site at the confluence of an elaborate network of waterways, the River has served as a transportation system for the movement of goods, services and people between Xingyang, Beijing and the coastal cities to the Southeast. This has transformed the River to be physically and ecologically compromised. The Xingyang Suo River has become a series of water holding basins engineered to hold water for municipal and commercial purposes. SWA’s master plan explores viable ecological and developmental opportunities along the river corridor. The plan’s approach aims to structure a natural system that can sustain an authentic ecological system while creating a framework for distinct development patterns. The design concept uses ‘big nature’ as its guiding principle and is based on an authentic understanding of how natural systems have operated and continue to work at a scale much larger than most urban cities. Within the concept, ‘big’ describes the mechanism for the integration of robust contiguous systems such as engineered hydrologic flows, pedestrian trails, recreation systems, and transit, while ‘nature’ incorporates a new ecological approach founded on the principles of natural landscapes. SWA’s design concept addresses an entire watershed, provides innovative solutions to balance natural resources while creating opportunities for development, tourism, recreation, and healthy living.
Changsha Baxizhou Island
Over many decades, public agencies in China have sought to solve growing flooding issues in a defensive way: fortifying and hardening river edges, raising levee heights, and ultimately separating the people from historical connections to the water. With an understanding of river flow processes and volumes and of wetland and native forest ecology, this separati...
Bayfront Parks Master Plan
Jersey City is bounded by the scenic Hudson to the east, lined with high rises and waterfront parks offering views of Manhattan, and the often-overlooked Hackensack to the west, featuring wetlands, industry, and degraded post-industrial sites. The Bayfront Redevelopment Master Plan aims to transform a formerly contaminated 100-acre site on the Hackensack River...
Guicheng Riverfront
After winning a design competition in 2017, SWA undertook two projects within the Guicheng Riverfront park system, a defining blueway and leisure loop belt. The two completed parks – South Bank Waterfront Park and Eco-Island Park – are designed with distinct programmatic elements and characters based on the riverfront’s surrounding land use and urban settings,...
Fuyang Riverfront
Seizing the area’s reputation for “one of the best mountain and water views in the world,” the natural framework along both sides of the Fuchun River inspires this plan integrating urban spaces with landscape to create a harmonious skyline. Fuyang flourishes with economic prosperity while honoring its vibrant cultural heritage.
The scope includes urban d...


