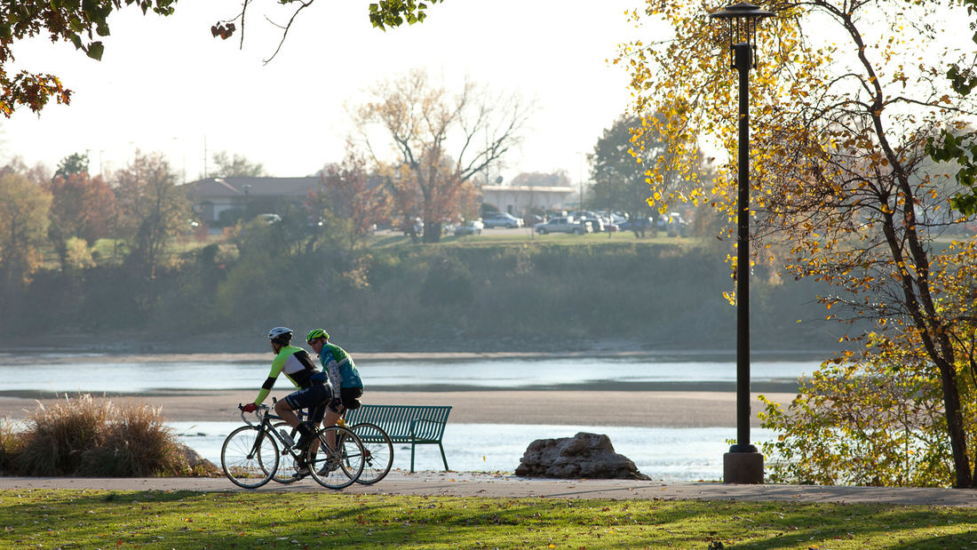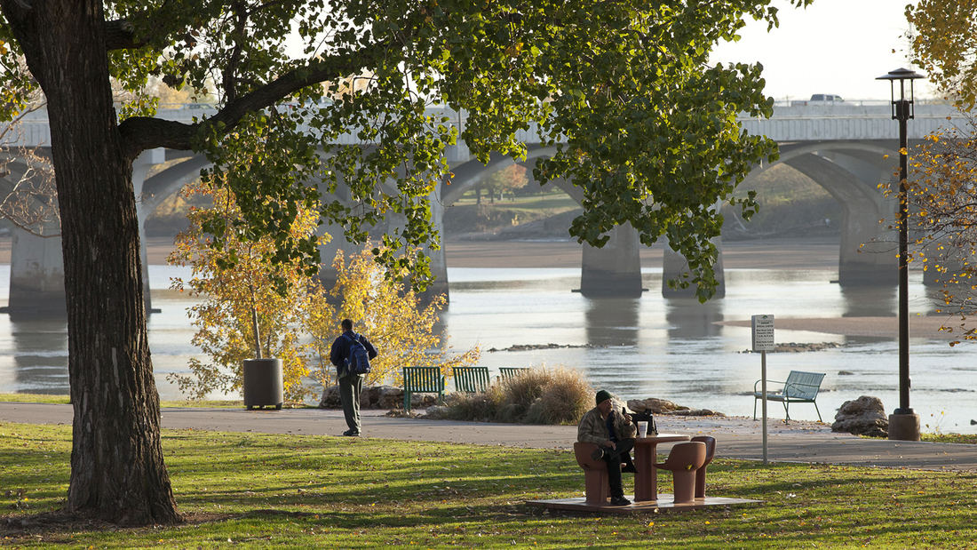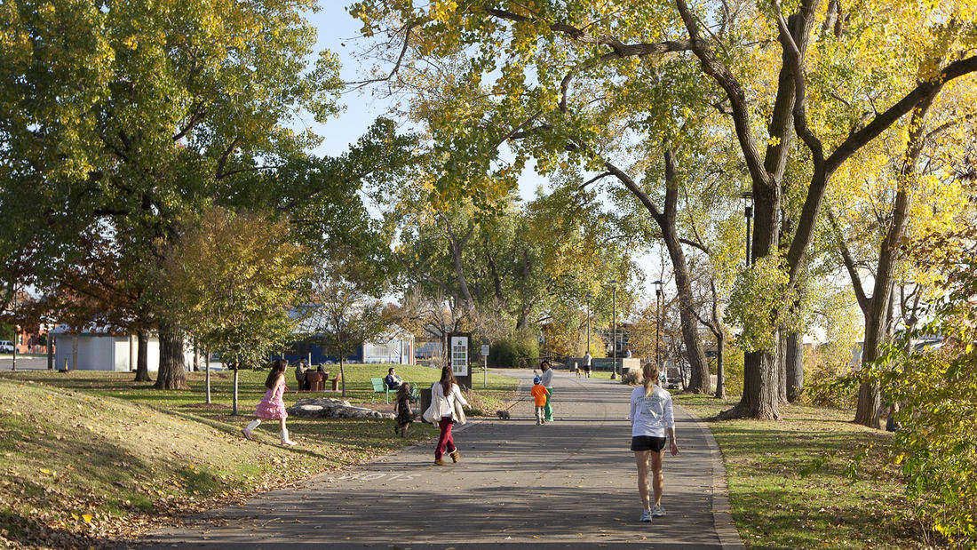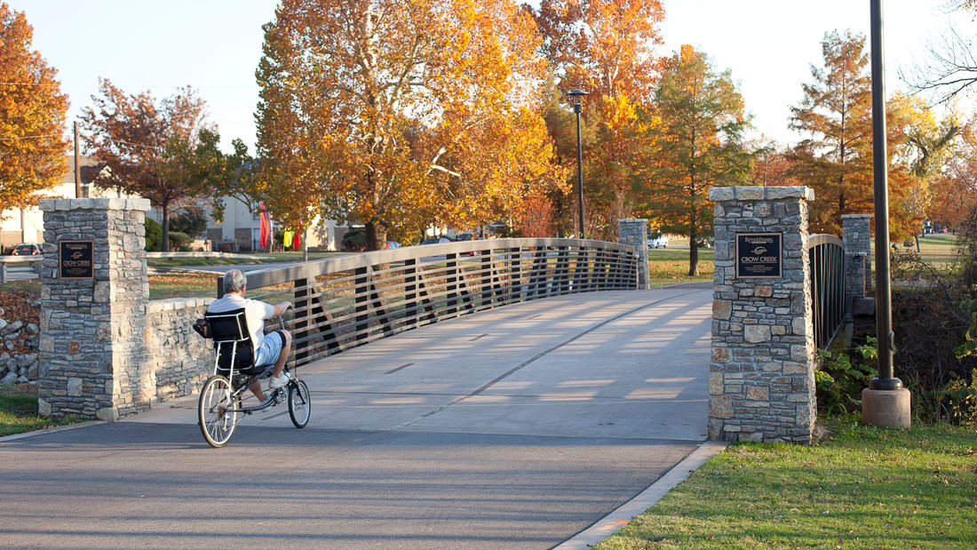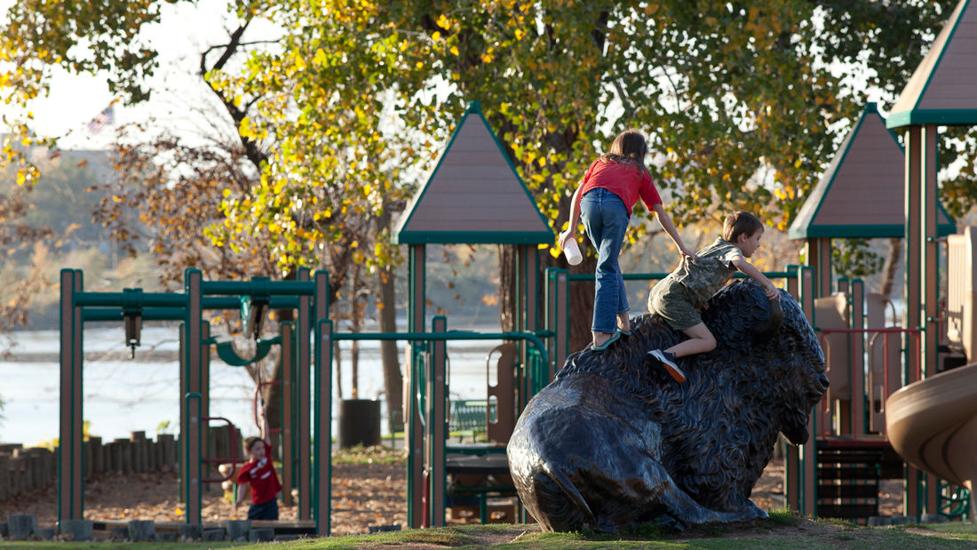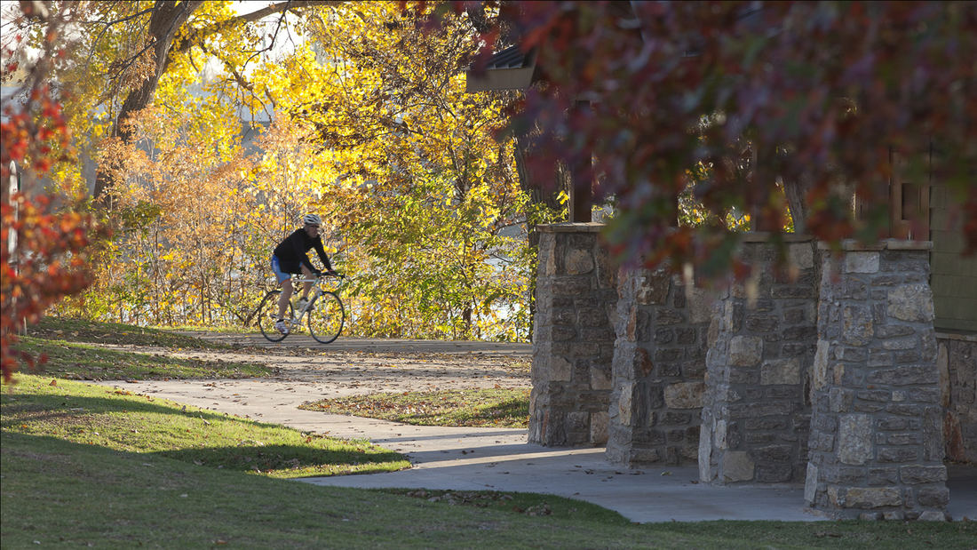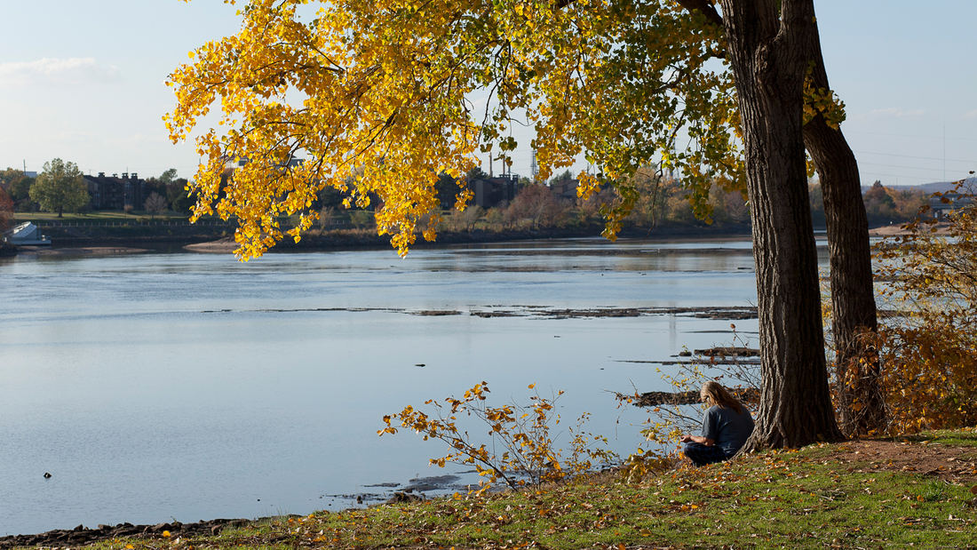SWA directed conceptual studies for incorporating a landmark residential estate, a multi-family housing complex and a creek corridor into the adjacent Arkansas River waterfront of Tulsa, Oklahoma. Recently acquired by a local community foundation, the total 64-acre area features sweeping lawns and a historic home that provides much-needed space for the city’s popular River Parks system.
The design concepts explore options for realigning, submerging, and bridging over Riverside Drive in order to connect adjacent neighborhoods to trails and open space along the river, including the recently constructed and SWA-designed 41st Street Plaza and refurbished trails.
Waterside activities will include a whitewater-kayaking venue, launching for other small boats, and pedestrian plazas. A children’s discovery museum will create a regional attraction within the estate area, with pavilions clustered within the wooded perimeter to maintain the signature open lawn area. Existing multi-family housing will be intensified, with recommendations for additional property acquisition to extend trail connections to other city neighborhoods and destinations.
Nickerson Gardens Playground
Originally designed in 1955 by architect Paul Revere Williams, Nickerson Gardens is a 1,066-unit apartment complex in Watts, South Los Angeles — the largest social housing project west of the Mississippi. Core to Williams’ vision was an emphasis on shared open space, but its central playground, neglected for years, fell into a state of disrepair. In collaborat...
China Beach
China Beach acts as an amphitheater to take in the drama of the San Francisco Golden Gate: the ebb and flow of the wildlife, currents, tides, winds, fog, sun, surf, and marine traffic. Ultimately, this larger landscape and the landscape features of a refreshed beach terrace will be the defining experience for the visitor to China Beach. We are striving to prod...
Buffalo Bayou Park
This thoroughly renovated, 160-acre public space deploys a vigorous agenda of urban ecological services and improved pedestrian accessibility, with two new bridges connecting surrounding neighborhoods. The design utilizes channel stabilization techniques, enhancing the bayou’s natural meanders and offering increased resiliency against floodwaters while preserv...
Katy Trail
Katy Trail represents a remarkable resource for the residents of the Dallas Fort Worth region. This project enlivens and makes accessible right-of-way established by the storied, but later abandoned, Missouri-Kansas-Texas (better known as the “Katy”) line, and serves as a unifying element for the surrounding neighborhoods. Katy Trail provides appro...


