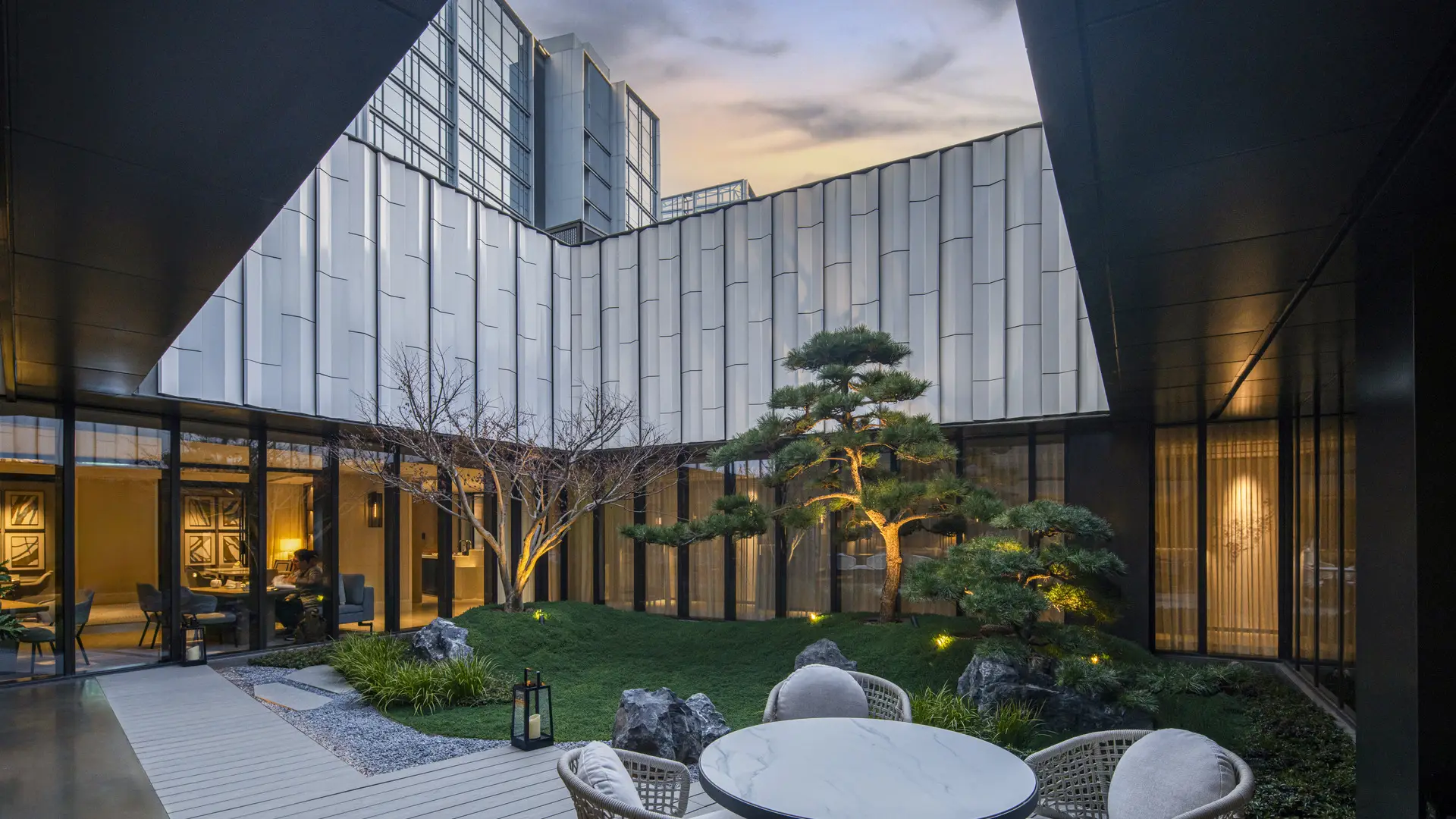Blending Suzhou’s traditional artistry and craftsmanship with contemporary luxury, The Ritz-Carlton opened its first location in the city in early 2025 at the heart of the Suzhou Huamao Center Mixed-Use Development. At ground level, the landscape design strikes a balance between refinement and function. A multi-use drop-off plaza sets a serene tone, anchored by a centuries-old ginkgo tree carefully preserved during construction: a representation of endurance and grace. The tree is complemented by a rock garden-inspired reflection pool and sculpted landscape elements in the arrival court. Inside, the 4th-floor executive lounge opens into a tranquil courtyard that harmoniously integrates Suzhou’s traditional garden aesthetics with a contemporary design. The design pays homage to Suzhou’s UNESCO World Heritage sites, reinterpreting its legacy for a new generation of travelers.
The hotel, designed by KPF and interiors led by Peter Remedios, is a short walk from the historic old town. As a tribute to the city’s legacy as the “Venice of the East,” the architecture and landscape draw inspiration from Suzhou’s storied role in the silk trade and its iconic classical gardens.
Grand Mansion Hotel
The Grand Mansion Hotel sits atop a historical museum on the site of a former palace, the ruins of which have been preserved and are now an extension of the main museum exhibit, with parts that can be seen across the street. The overall design concept was to reinterpret a traditional leisure garden featuring Japanese cherry, bamboo, and maple trees, and the gr...
Marriott Marquis Hotel
The Houston Marriott Marquis Hotel takes advantage of its proximity to Discovery Green Park and the George R. Brown Convention Center with a distinctive arrival court, pedestrian-friendly streetscape, and clear connections to the Avenida de Las Americas and the new light rail station on Rusk Street. The SWA-designed 6th-floor amenity deck overlooks ...
Rosewood Sand Hill Hotel
SWA provided full landscape architectural services for this mixed-use development, which includes a 120-room luxury hotel, five villa residences, a supporting office complex, fitness center, spa and multi-use space. The Sand Hill Hotel and associated offices are nestled onto a dramatic hillside that slopes toward the Santa Cruz Mountains immediately beyond I-2...
Grand Hyatt Mumbai
The Grand Hyatt Mumbai is a 750-room, five-star hotel near the Mumbai Airport. SWA’s site development concept reflects a contemporary interpretation of the historic Moghul garden. Water channels, cascades and reflecting pools link the site and create a garden setting for the upscale, urban hotel. Extensive rooftop gardens provide an outdoor gathering area for ...













