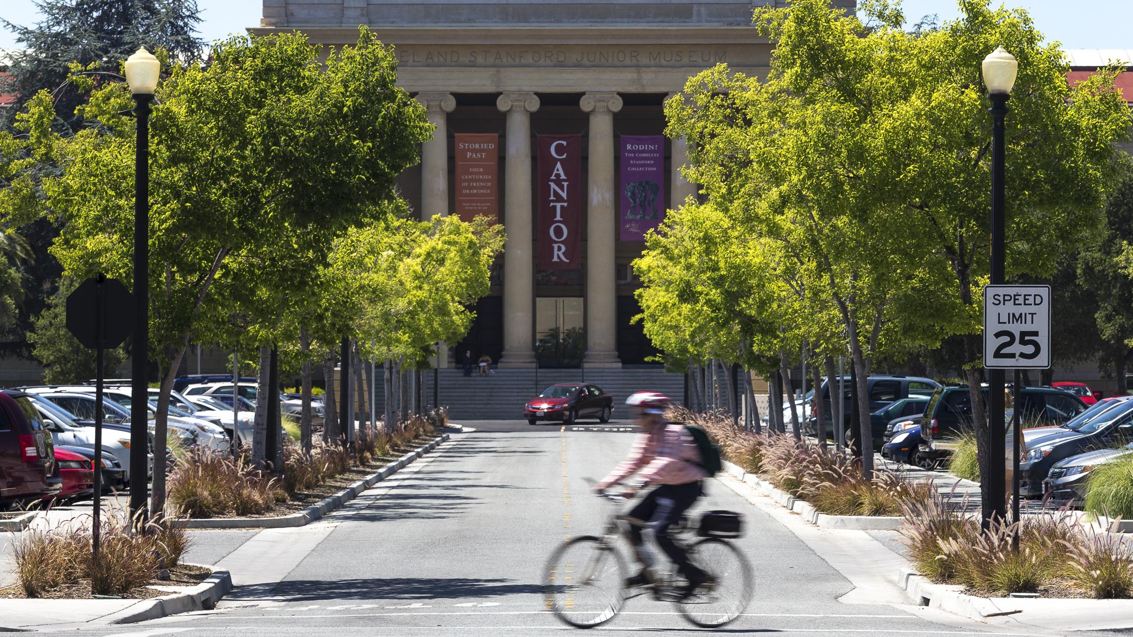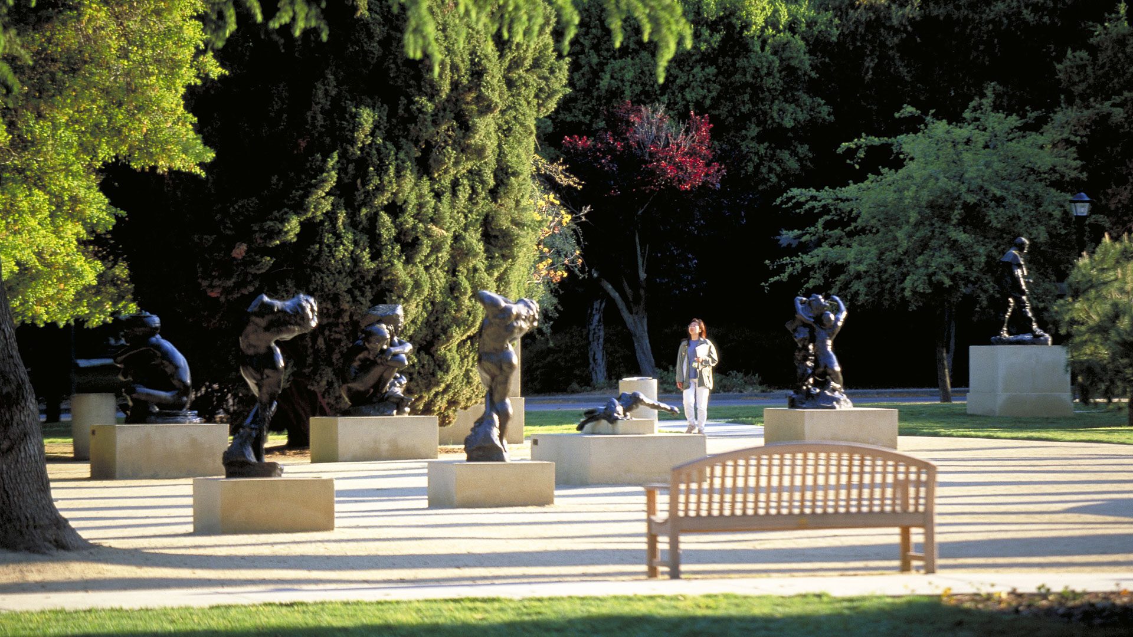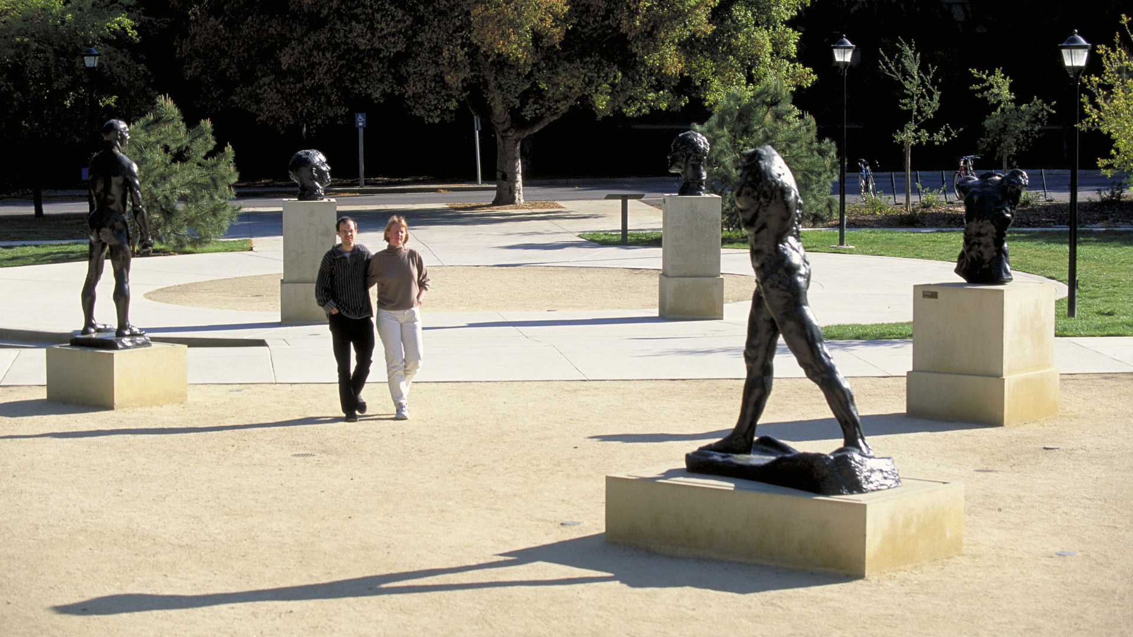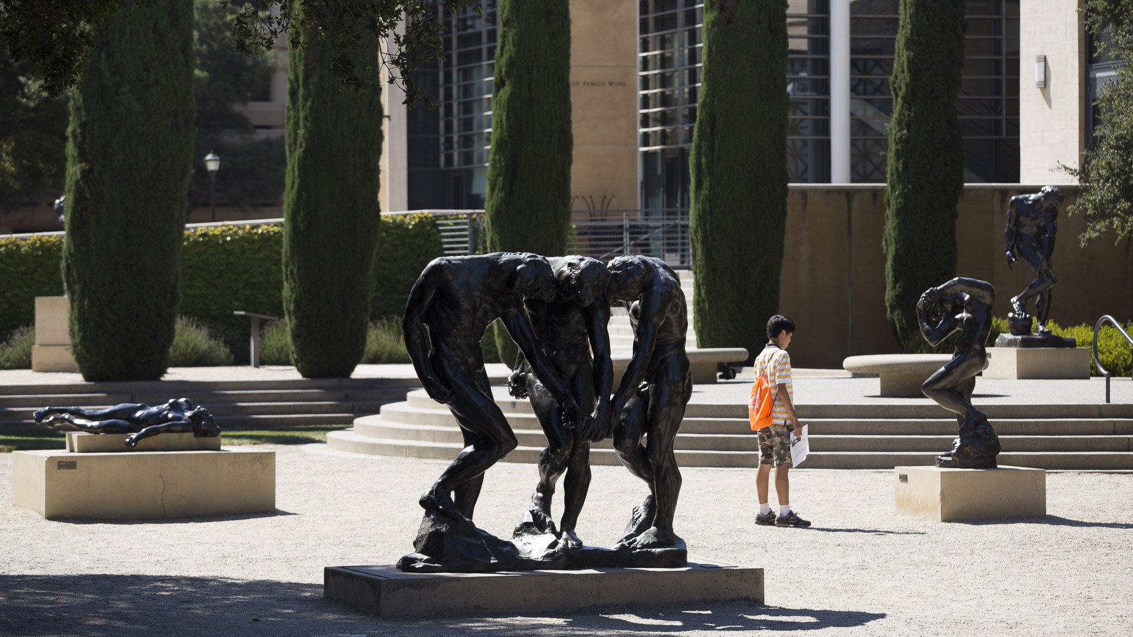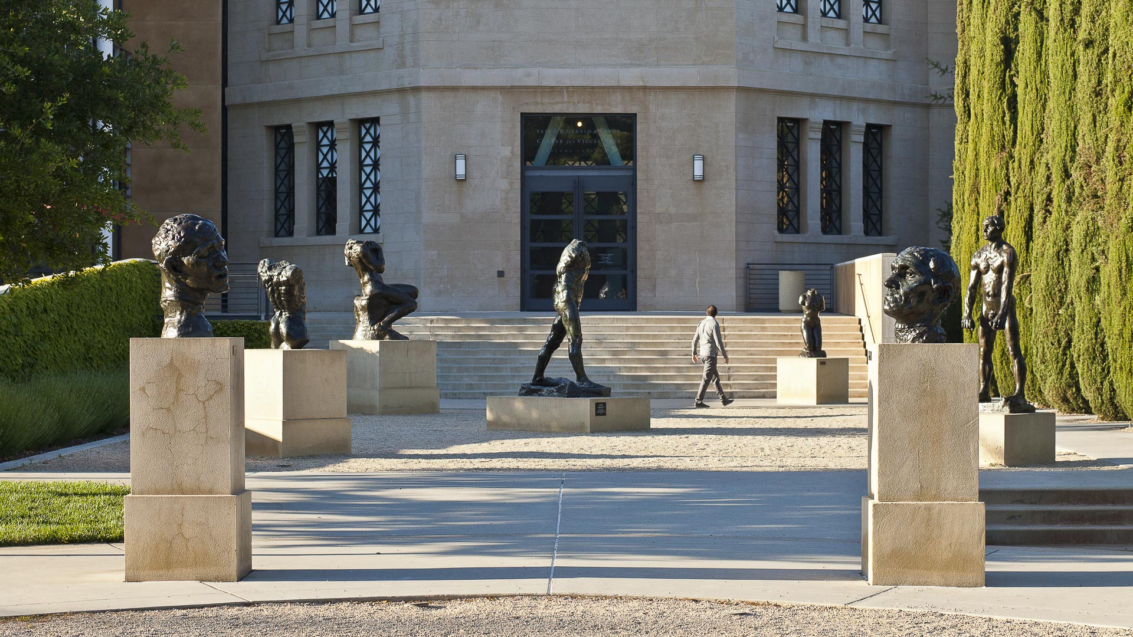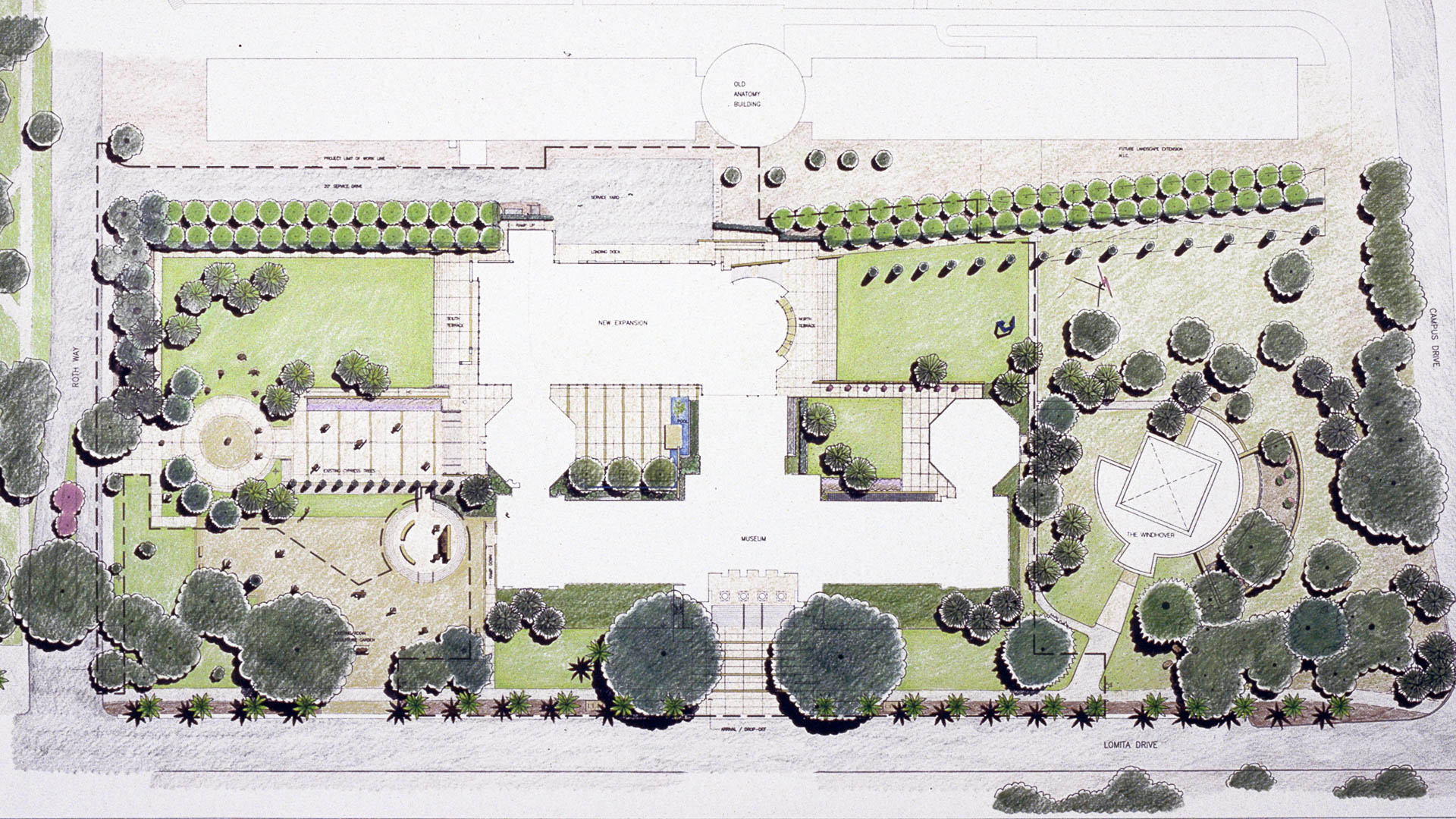The original Stanford campus museum was damaged in an earthquake in 1989. With help from major namesake donors to the museum, significant site improvements, expansion and seismic renovation improvements were accomplished. SWA provided master plan updates and full landscape architectural services including pedestrian pathways; two major terraces for displaying sculpture; a landscaped courtyard; and the renovation and integration of the existing Rodin Sculpture Garden, complete with new center gardens. This reinvestment in a unique university attribute integrates the existing sculpture garden with new building and outdoor elements and connects the Cantor Center with the larger Stanford campus. SWA’s partners on this project were Polshek and Partners Architects, with historic preservation consultation by the Architectural Resources Group; seismic engineering was performed by H.J. Degenkolb Associates.
Westmark School
Westmark is a private, second-through-12th-grade school focused on providing quality education to students with learning differences. The project itself has been divided into five separate phases, which will include site renovations for classrooms, courtyards, playgrounds, etc. The school provides a unique student experience that re-envisions traditional educa...
UCSD Theatre District Living & Learning Neighborhood
Replacing over 10 acres of surface parking at the western edge of UCSD’s campus, the new Theatre District Living & Learning Neighborhood introduces housing for over 2,000 undergraduate students, interwoven with academic facilities, campus arts venues, and access to the adjacent La Jolla Playhouse.
Anchored by five mixed-use buildings, the site intro...
CyFair College
The CyFair College Campus is a model for environmentally responsible development and restoration of a sensitive ecosystem. Located on the suburban fringe of northwest Houston, it is surrounded by the Katy Prairie, an endangered ecosystem of coastal prairie grass meadows marked by groves of trees and connected to a system of wetlands, bayous, and ponds.
...
Northwest Vista College
Northwest Vista College is situated in the oak covered hills west of San Antonio, with beautiful views toward the city and surrounding valley. Previously the design team completed an extensive master plan that accommodated for the expansion of the college facilities to three times its current size. The design seeks to sensitively integrate the nearly 400,000 s...


