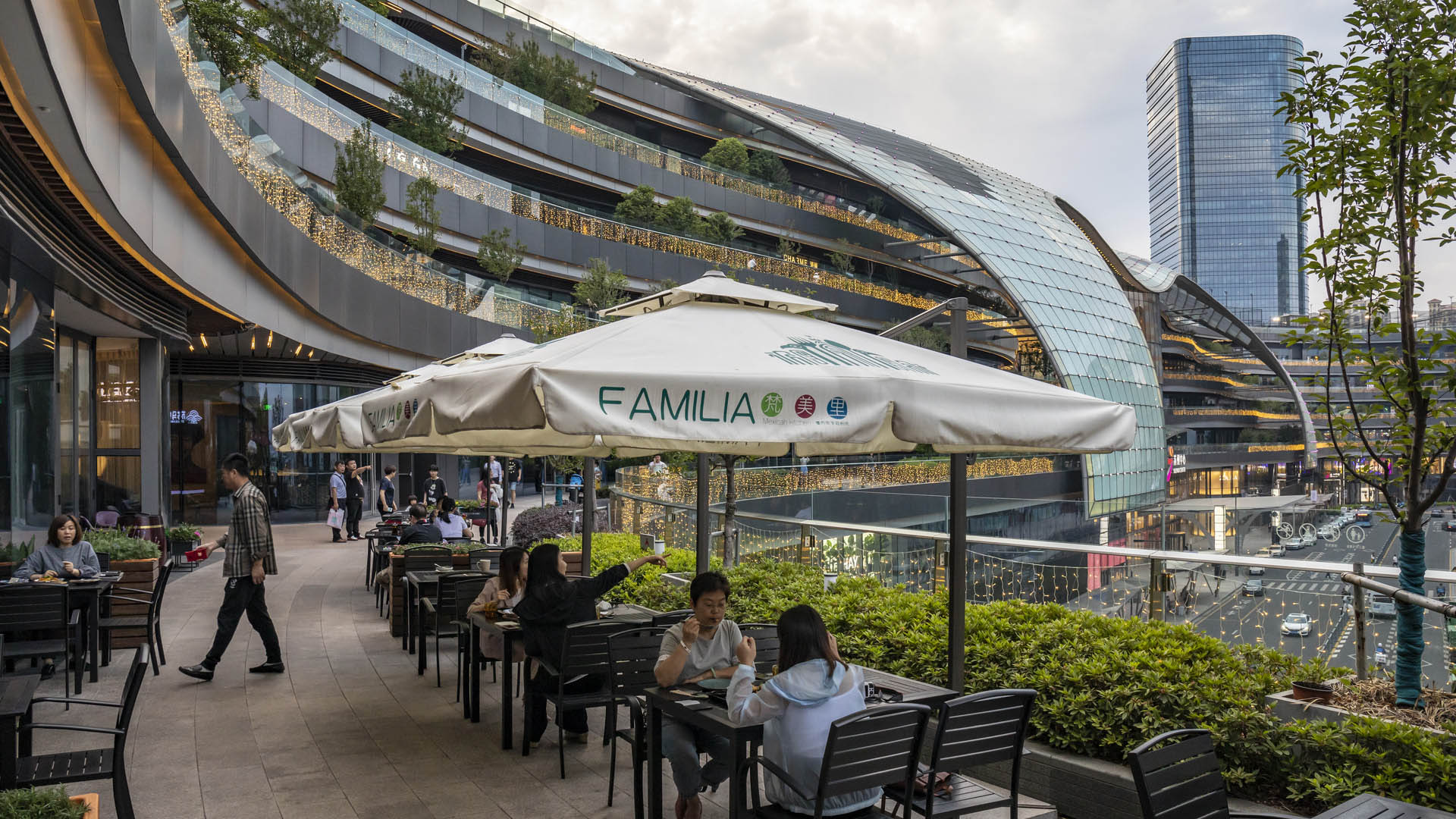The Suzhou Center is a landmark urban space within the Suzhou Central Business District that embodies the spirit of the city of Suzhou as a gateway for intersecting old and new cultural and historic heritage. The successful combination of high-density development and ecological conservation will allow for Suzhou to transition to a garden city where state-of-the-art sustainable development measures epitomize responsible urban development. Through consistent planning of public open spaces and the high-quality landscape around Jinji Lake, the urban landscape of the Central Business District will be seamlessly linked to the waterfront open spaces, creating a unique environment in which natural greenery is in harmony with the urban setting. The design provides outdoor recreational spaces to facilitate interaction and communication among between people and their environment, and to create an urban center that serves residents and visitors alike.
North Bund Riverside
North Bund Riverside Park, located on a prominent 2.1 km waterfront along Shanghai’s Huangpu River, is the first project of its kind in Shanghai to address contiguous waterfront open space. The goal of the associated international competition was to find innovative solutions to transform a post-industrial waterfront with historic elements into a viable active ...
Gubei Gold Street
SWA was selected to conceptualize, design, and realize a rare find in bustling Shanghai—a pedestrian mall (Gold Street). The corridor occupies three city blocks, is flanked by 20-story high-rise residential towers with retail at street level and book-ended by SWA-designed parks. Creating an iconic presence and enlivening the area, the mall features plazas, fou...
City Creek Center
In the heart of Salt Lake City, City Creek Center is the retail centerpiece of one of the nation’s largest mixed-use downtown redevelopment projects. This unique fashion and dining destination includes a new two-story retail center and over 500 residential rental units over four levels of underground parking, all within a downtown setting that features s...
Burj Khalifa
Playing on the theme of “A Tower in a Park,” this shaded landscape creates a compelling oasis of green, with distinct areas to serve the tower’s hotel, residential, spa and corporate office areas. The visitor begins at the main arrival court at the base of the tower, where the “prow” of the building intersects a grand circular court—a “water room” defined by f...






















