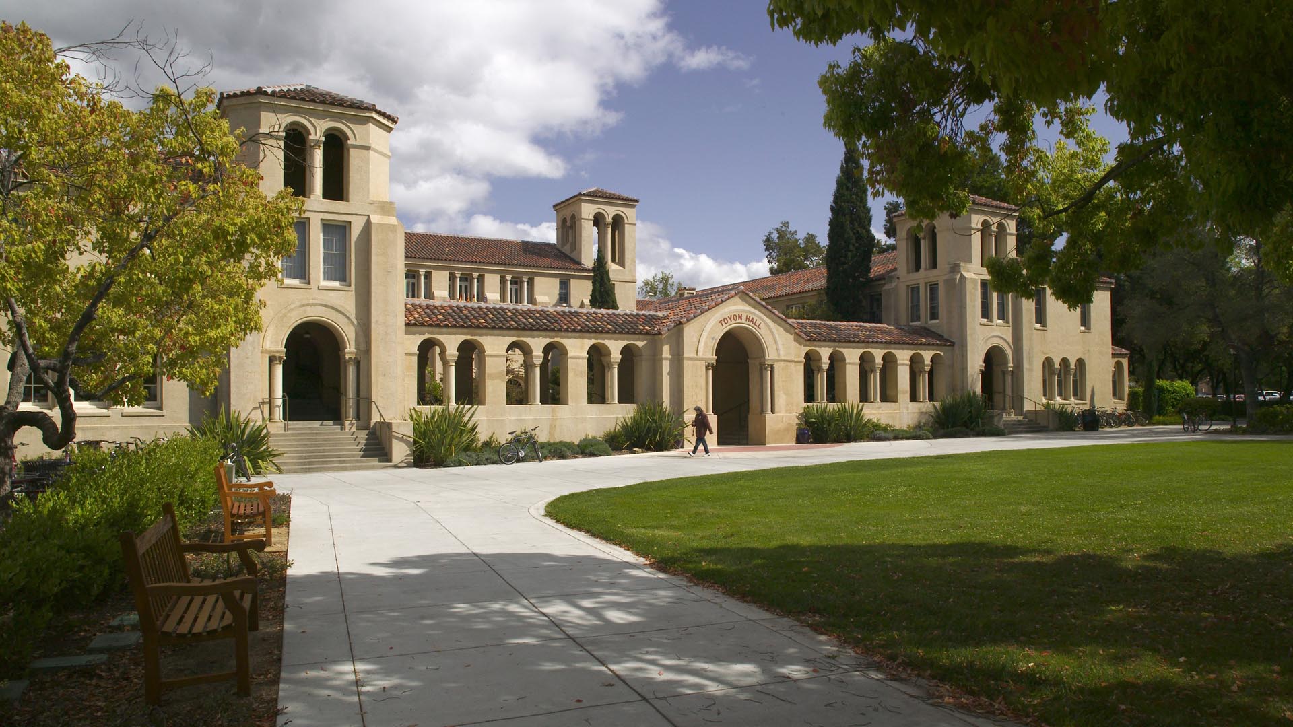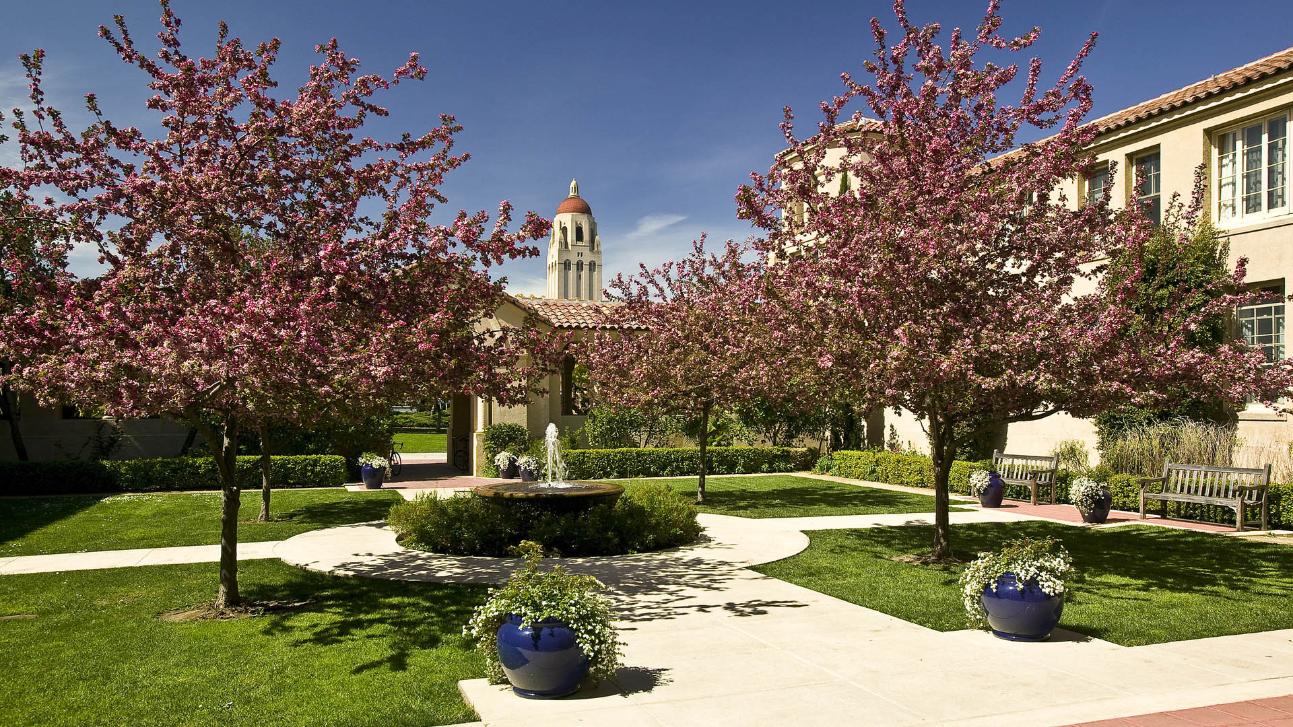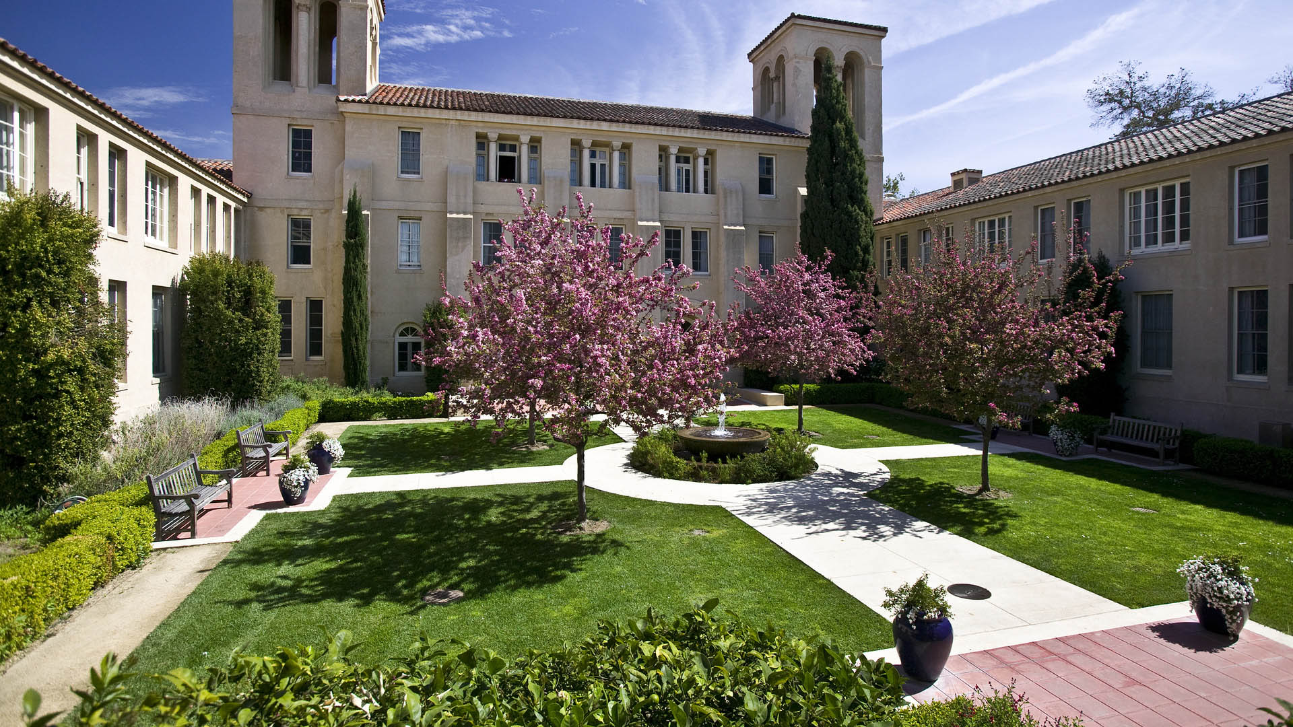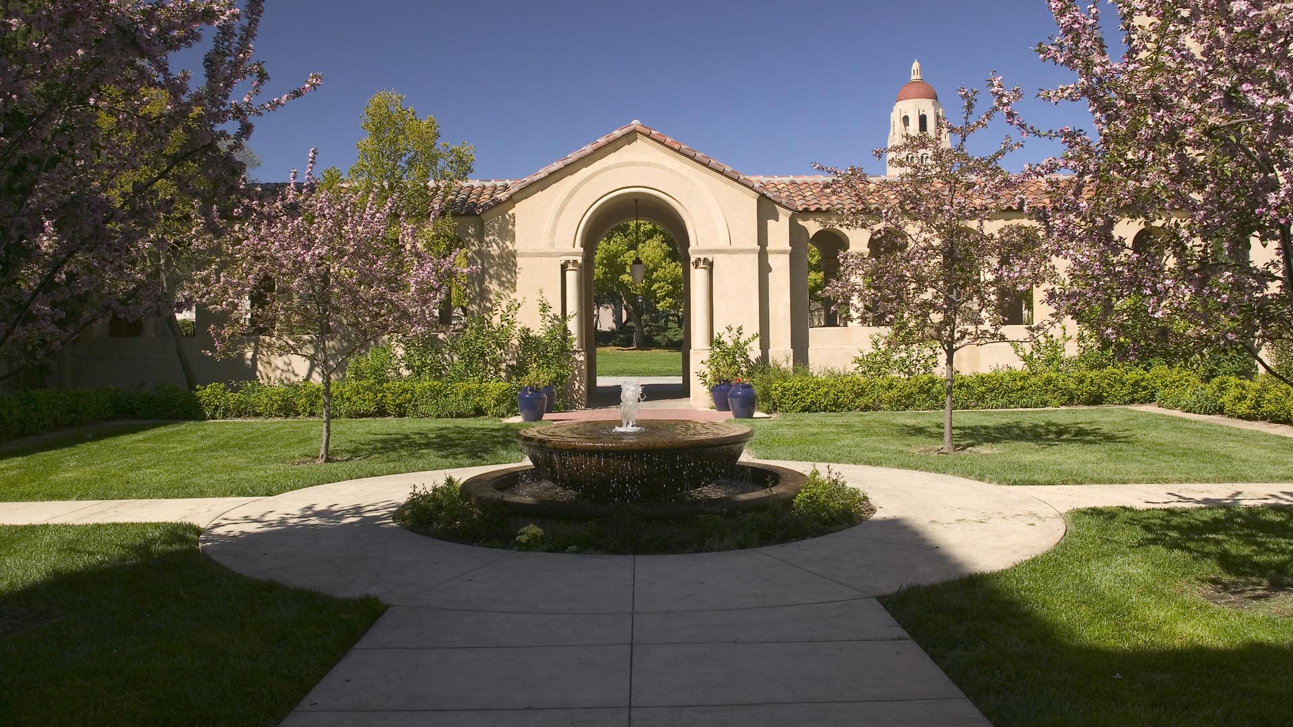Toyon Hall, a significant historic building originally designed by Bakewell and Brown Architects in 1922, is a three-story structure centered around a magnificent formal courtyard with arcades and arches. The purpose of the project was to preserve, maintain and enhance the building and site. SWA scope of work included evaluation of existing site conditions and full landscape architectural services for renovation.
Foothill Community College
SWA’s design for Foothill College is an exemplary model of site, building, and landscape harmony. The 100-acre campus bridges two hilltops, with parking and roadways relegated to the surrounding valleys. Buildings and landscape together form a series of courts and terraces connected by a continuous campus greenway. Overhanging wood eaves of the low profile bui...
Quail Hill
This mixed-use planned community of over 6,000 people features over 2,000 dwellings in a broad mix of single family detached dwellings, and over 500 multifamily dwellings, complemented by a retail center and 800,000 square feet of flexible development. . Prominent natural landforms such as the Southern Ridge and the three knolls have been preserved and incorpo...
Stanford West Apartments
SWA placed a special emphasis on maintaining the riparian corridor with native planting, using consideration when dealing with the archaeologically sensitive areas of the site, as well as existing recreation trails and landscape amenities such as parks and play areas. The internal street grid and architectural and landscape elements are designed to recall the ...
SunCity Yokohama
SunCity Yokohama is a continuum of care retirement community operated by Health Care Japan Co., Ltd., a leader in Japan’s fast growing senior housing communities. With Perkins Eastman Architects PC, SWA completed the master planning phase of the project and is providing schematic design. The plan consists of two single building “villages” connected...








