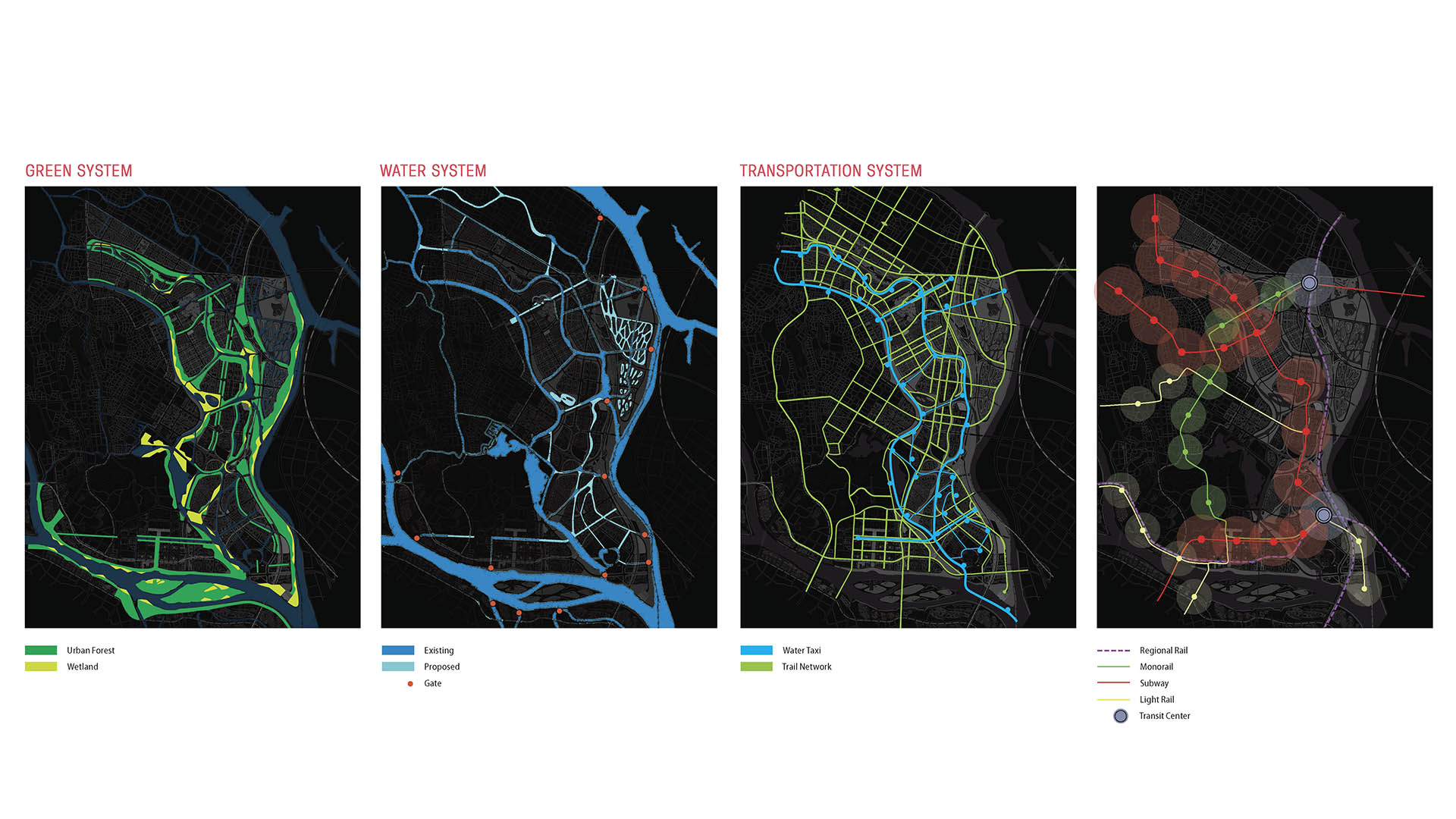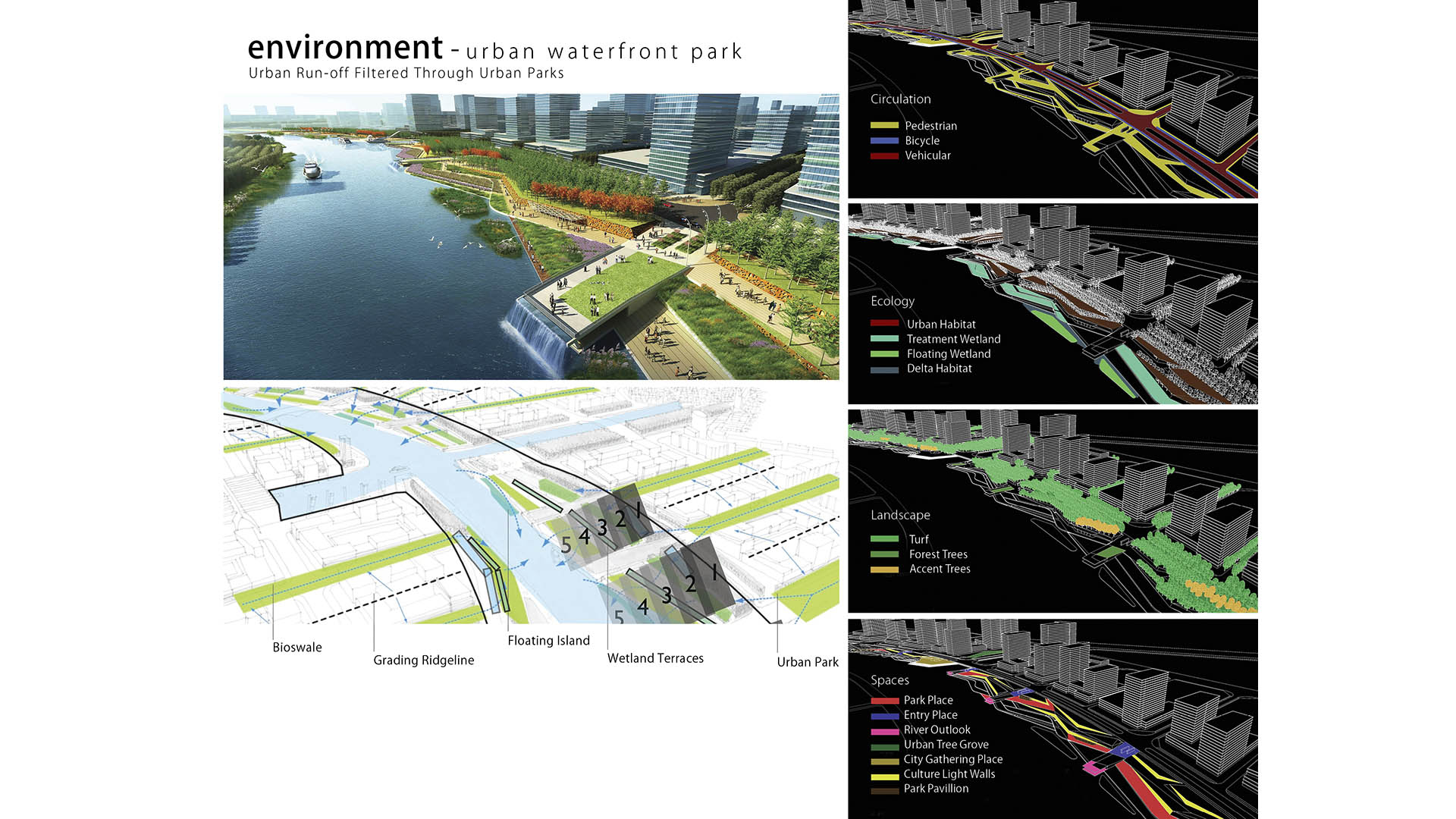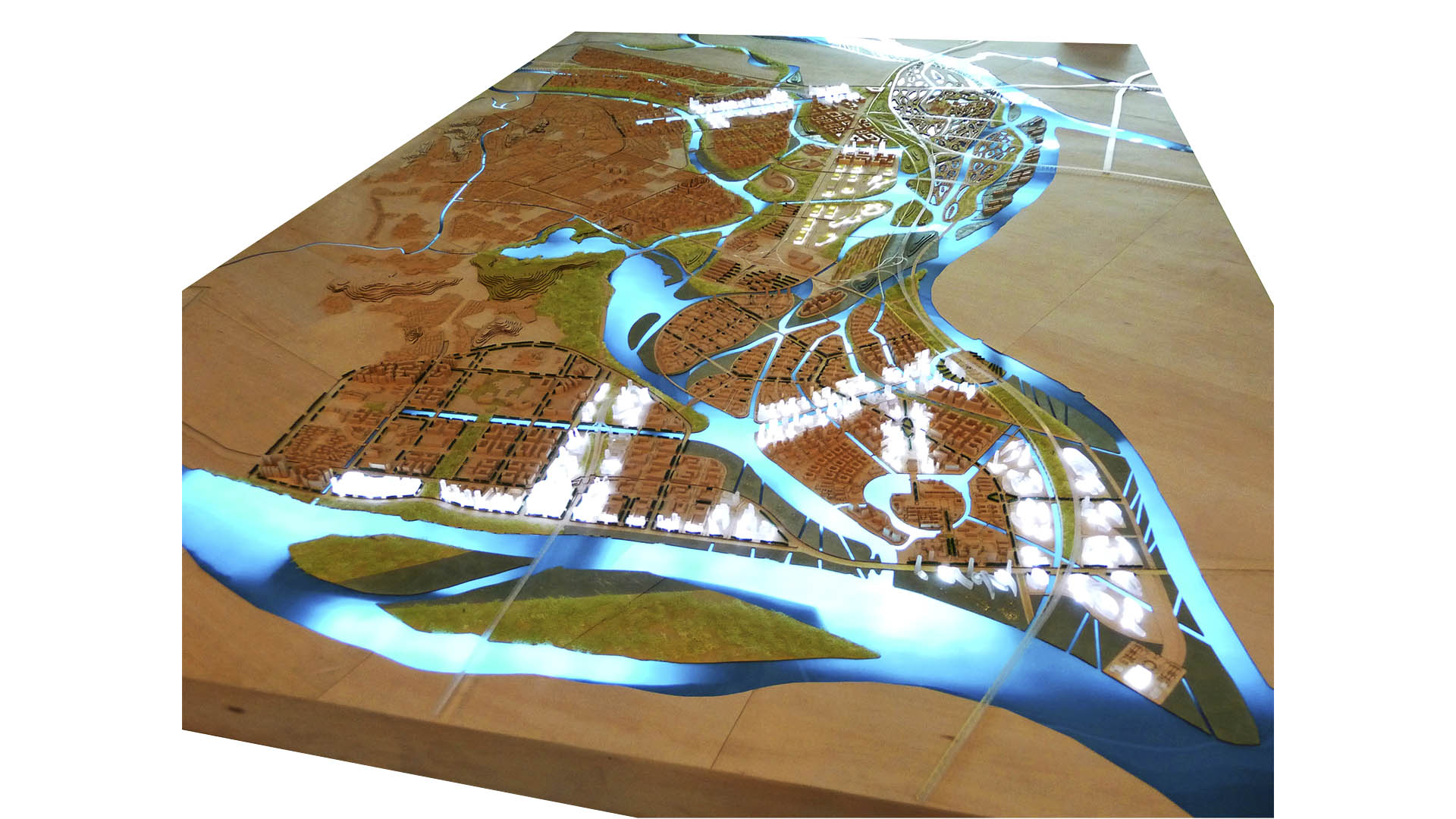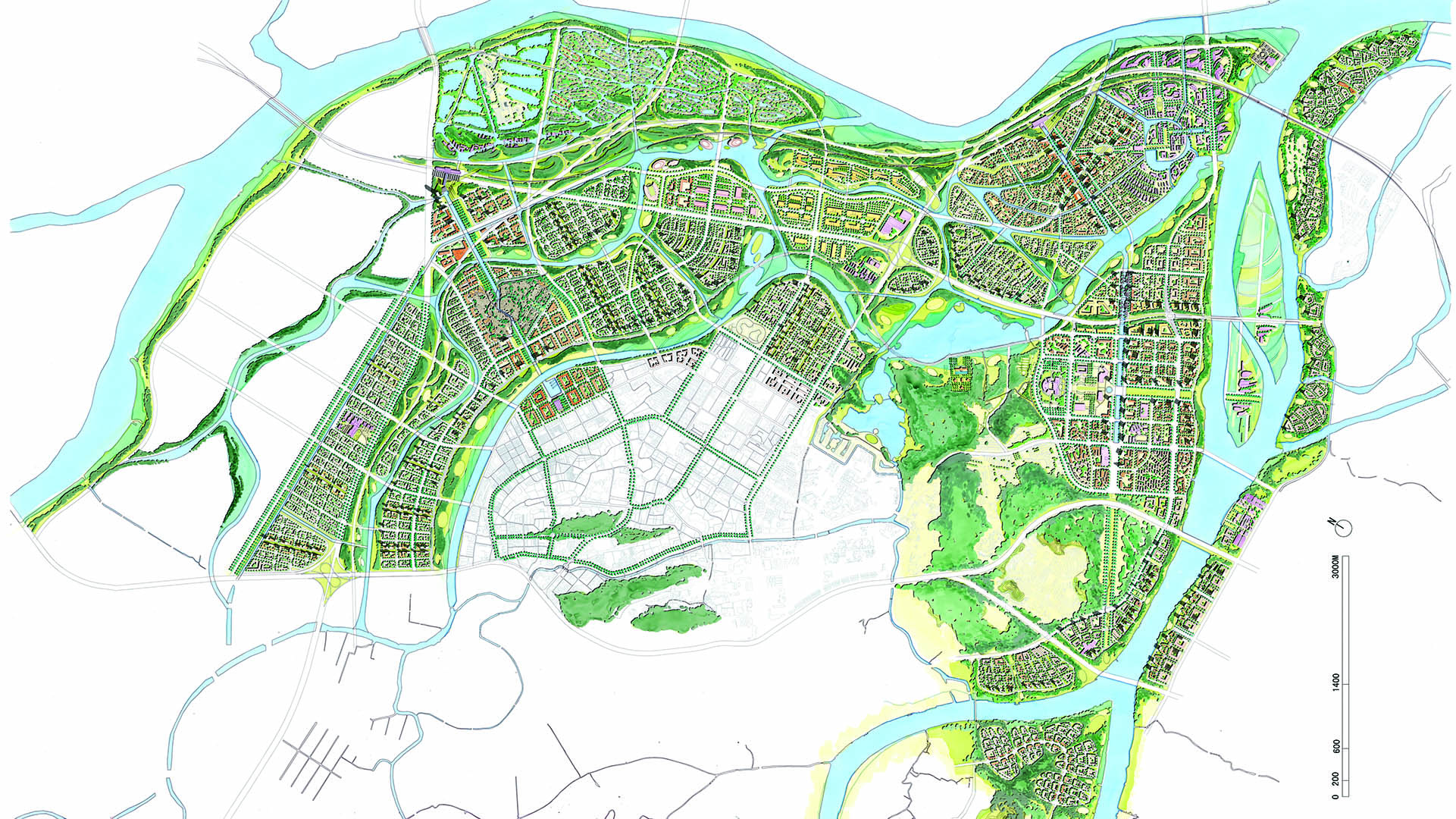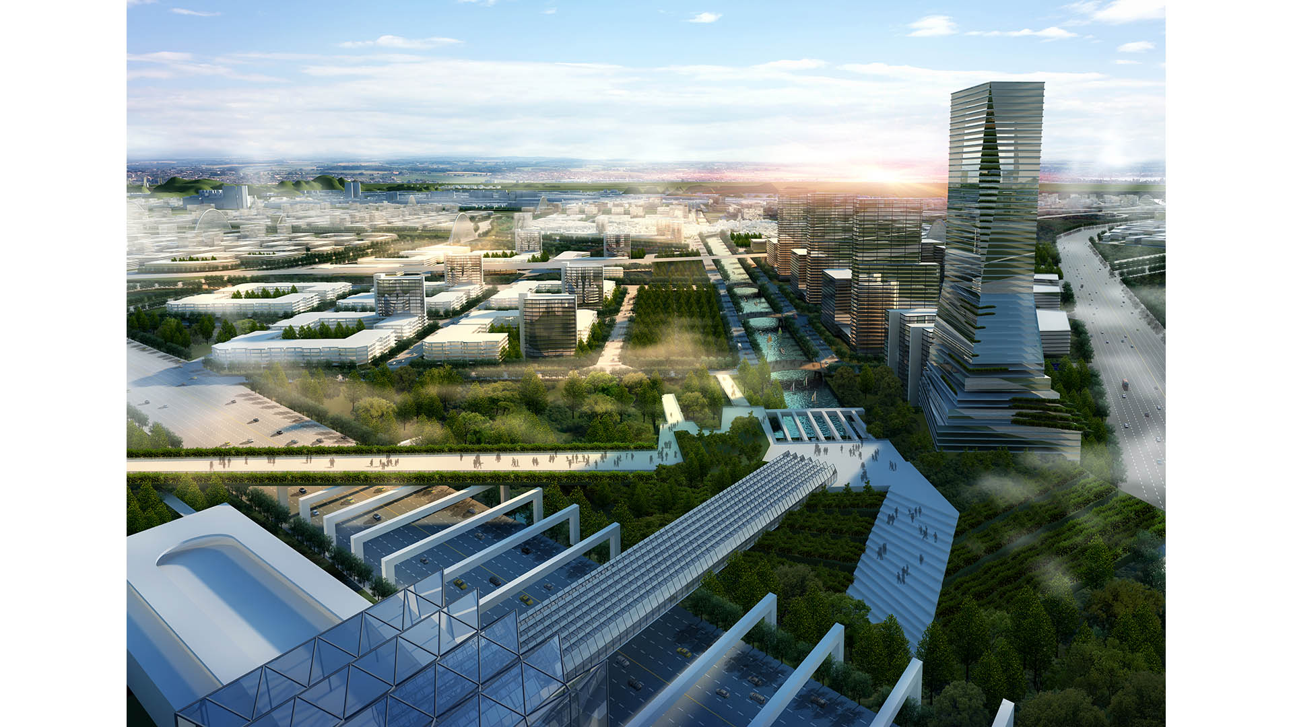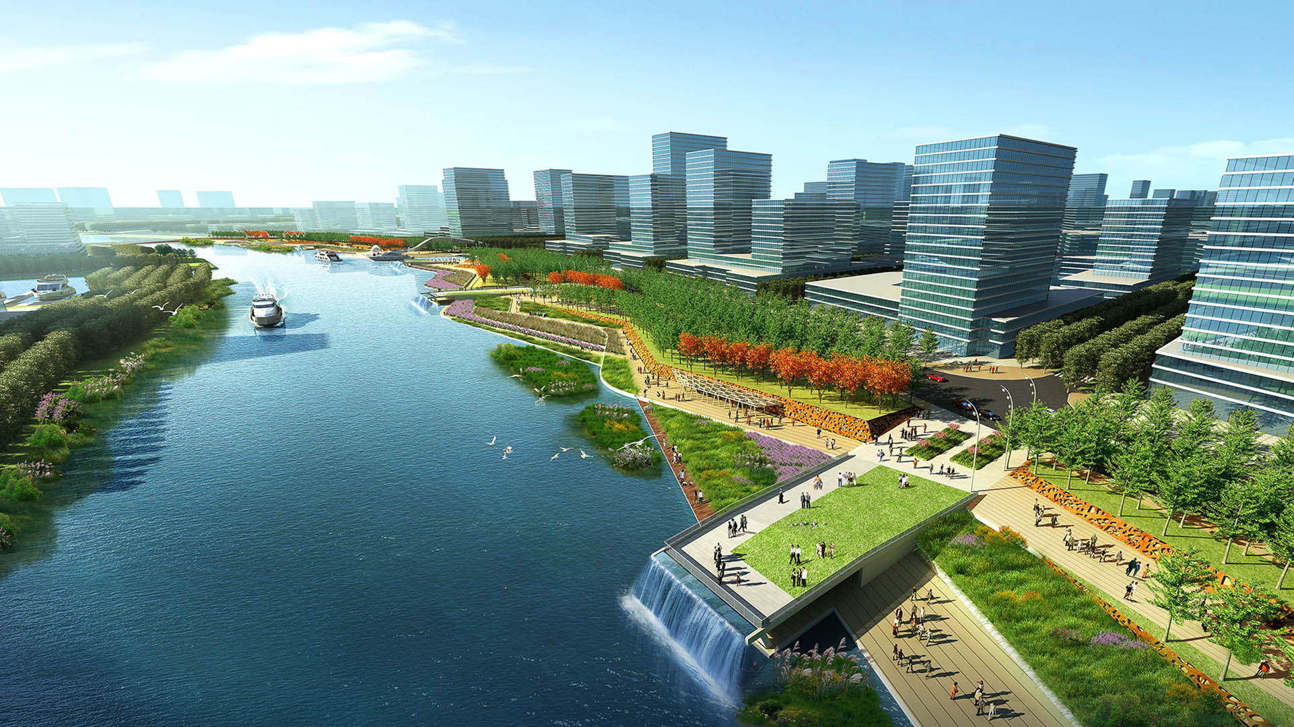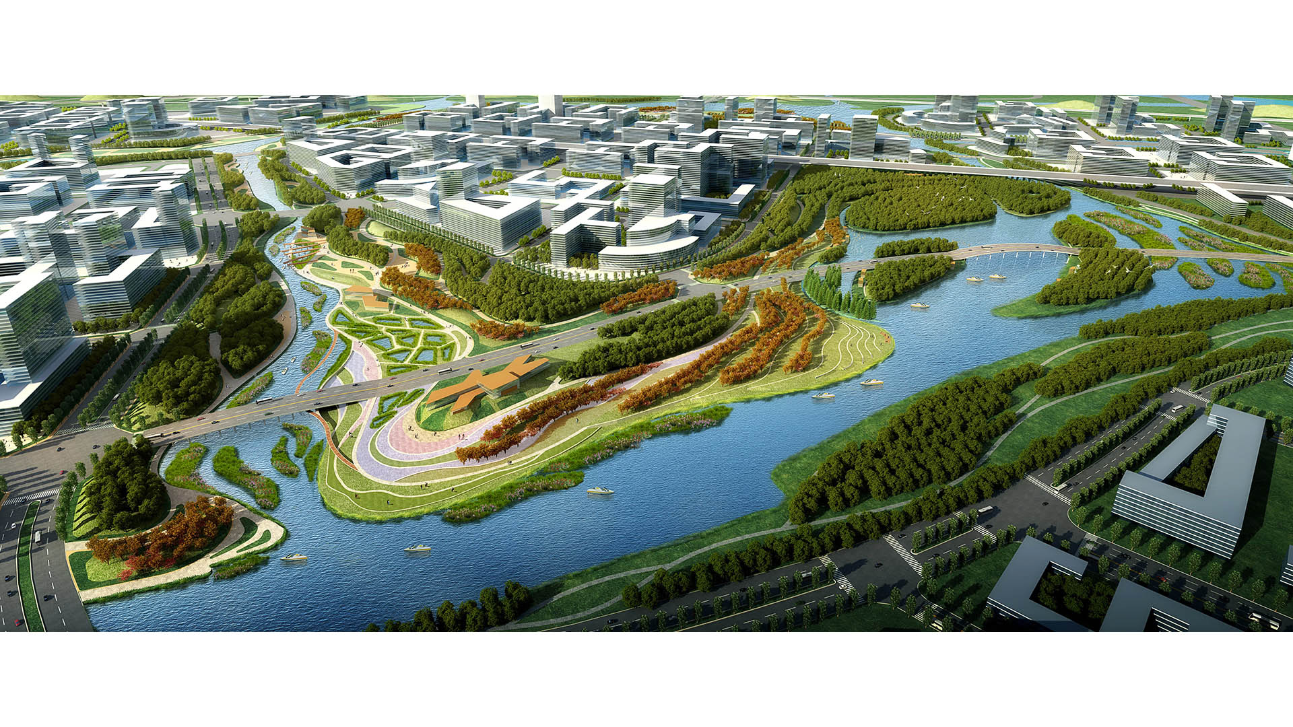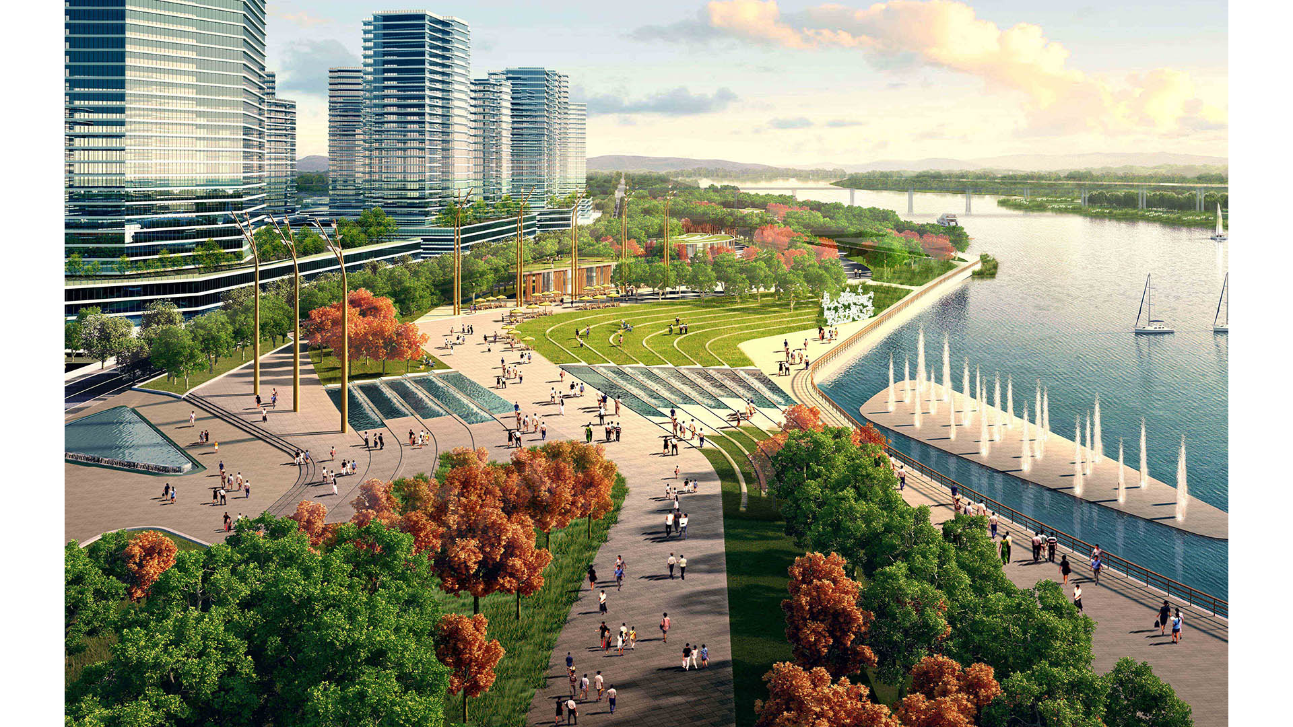The Pearl River Delta is the second largest bird migration delta and estuary in Southeast Asia. Preserving and restoring bird and wildlife corridors while also providing regional connectivity, transportation, and development options is at the pinnacle of today’s development challenges. In the Shunde New City Plan, urban development and nature are integrated to form a unique and comprehensive system beneficial to both people and the natural environment. The Shunde New City Plan weaves a constructed wetland delta system into a multi-modal, pedestrian-oriented city. At 72 square kilometers, the plan utilizes the form of a wetland delta to break the city fabric into multiple nodes, with water as the connective tissue between development centers. Between water corridors, the plan contains multiple islands as pedestrian-scaled, mixed-use villages linked by an environmental infrastructure containing greenbelts, water corridors, wetlands, and trails.
A layered transportation network and multiple urban centers serve to create connected yet self-contained units of residential, retail, office, educational, and/or civic spaces. Two major stations consolidate regional rail, local monorail, water taxis, buses, and cars for the region. In addition, a comprehensive trail network parallels the greenbelts, and a water taxi system and a monorail network promote connectivity between the neighborhood centers. Throughout the project, human and environmental sustainability takes center stage. Fine-textured neighborhoods with compact blocks and small street cart-ways contribute to a human-scaled, walkable environment. The plan proposes compact blocks and a fine-scaled network of streets designed as human corridors, augmenting the pedestrian environment and allowing for a more delicate, environmentally-sensitive approach to planning and development. The net effect is a greater number of smaller streets, collectively mitigating traffic while expanding circulation choice. This smaller-grained fabric encourages walkability, reinforces a sense of place, and creates more development parcels and opportunity for architectural variation.
The Landscapes of Wuhai
The Inner Mongolian city of Wuhai is transforming from focusing on coal mining as its main industry to tourism. This very special place has many different, striking landscape types located within just 1666 sq. kilometers: sand dunes, mountains, and wetlands, plus adjacency to the Yellow River. Consequently, the city has decided to boost its tourism. Already pl...
NOAH Ethnographic Village
Armenia has set an initiative to increase global tourism and develop a site within its capital city with majestic views of Mount Ararat, where Noah’s Ark is purported to have landed. SWA developed a strategic plan based on several principles derived from the existing context of the site: first, to capitalize its proximity to important landmarks that allow for ...
Suzhou Center
The Suzhou Center is a landmark urban space within the Suzhou Central Business District that embodies the spirit of the city of Suzhou as a gateway for intersecting old and new cultural and historic heritage. The successful combination of high-density development and ecological conservation will allow for Suzhou to transition to a garden city where state-of-th...
Houston Resilience Hub Network Master Plan
The Houston Resilience Hub Network Master Plan aims to mitigate the disproportionate impact of disasters on vulnerable communities by establishing a network of strategically located facilities. These hubs offer vital resources and support during routine operations, emergencies, and recovery phases.
The network comprises four interconnected components: H...



