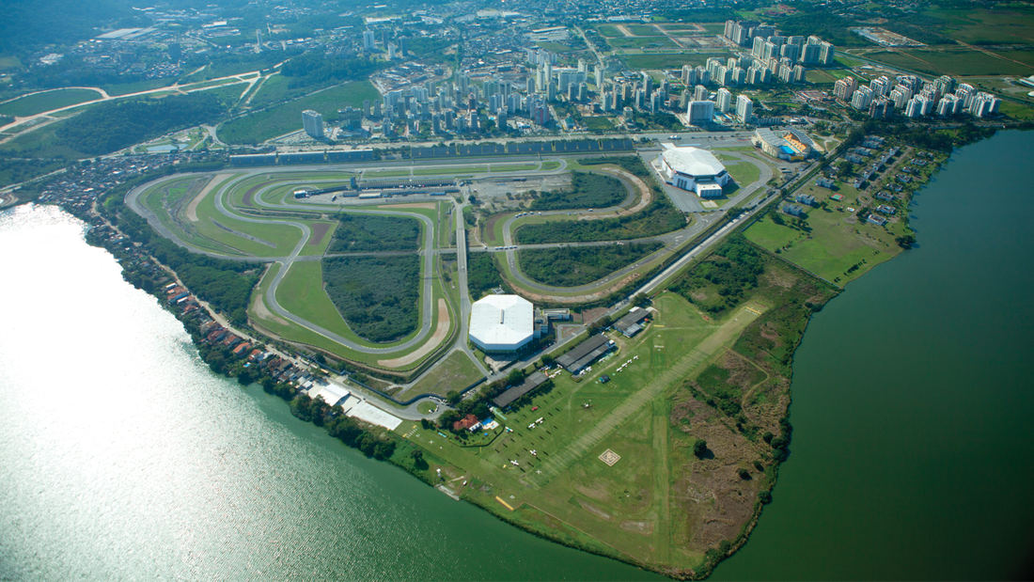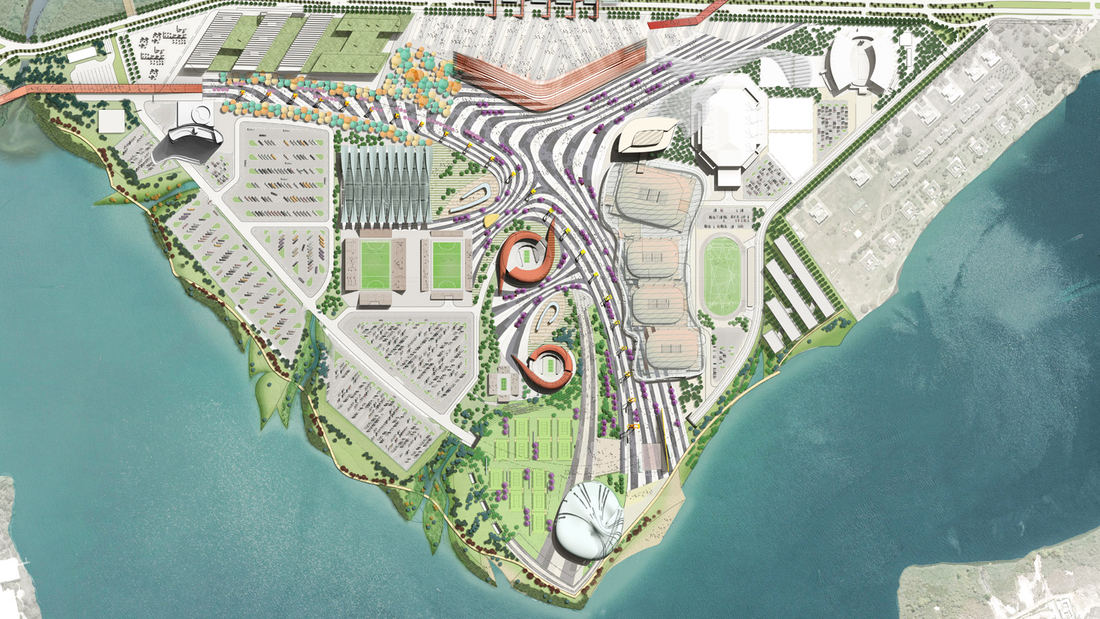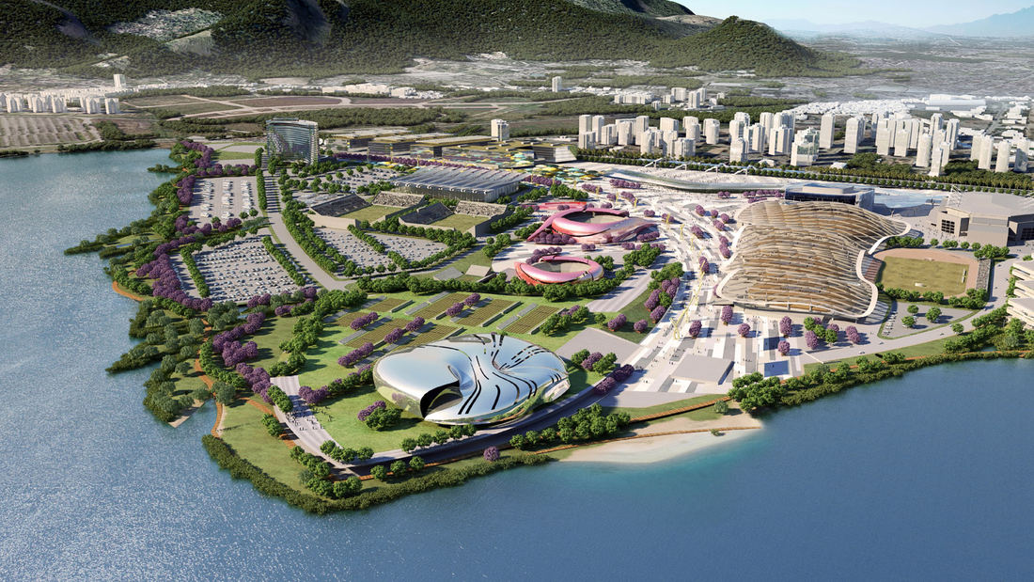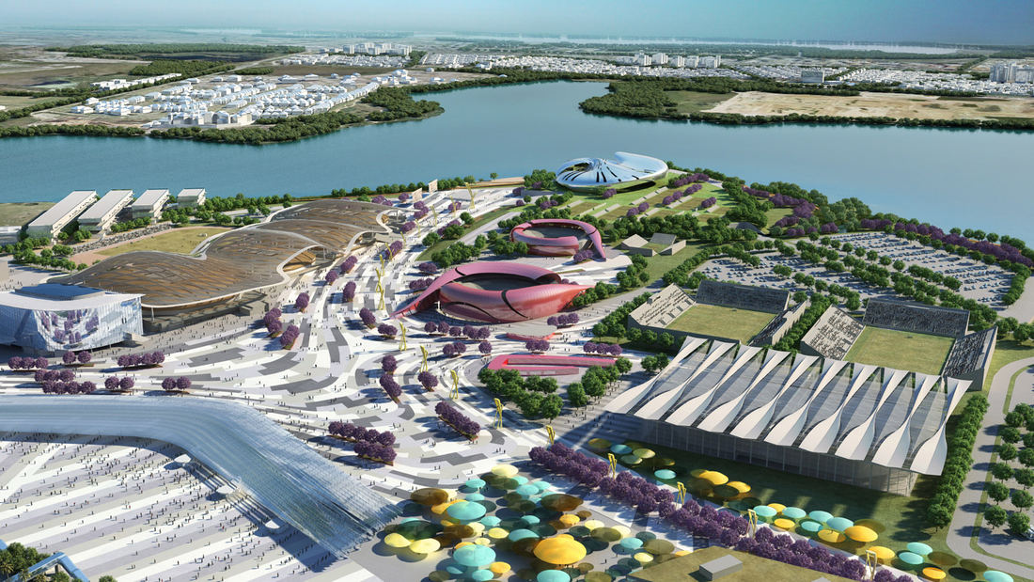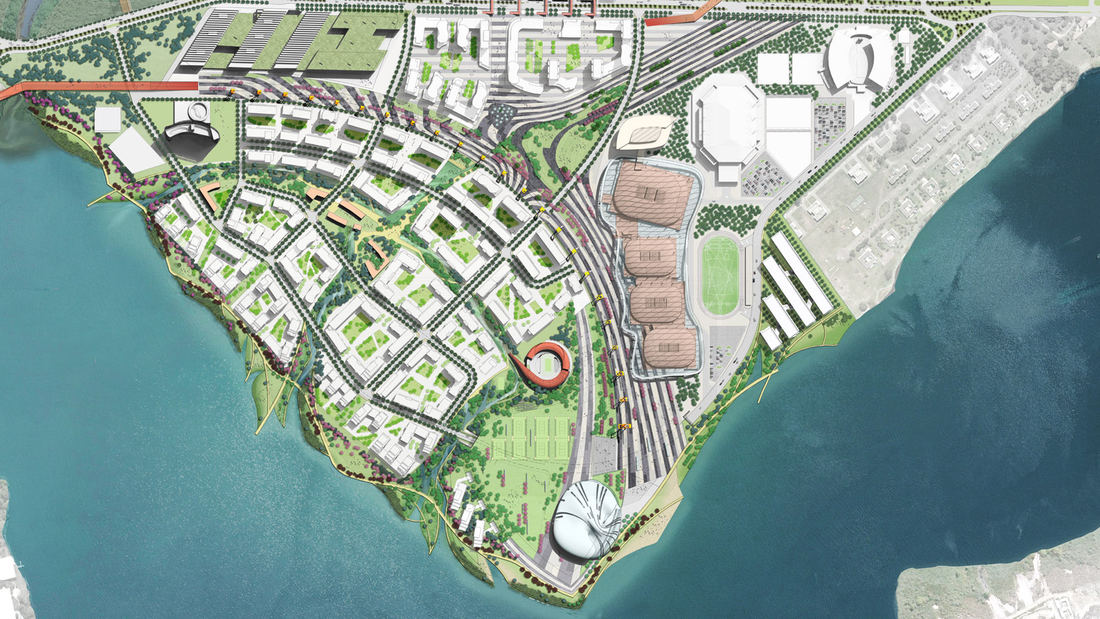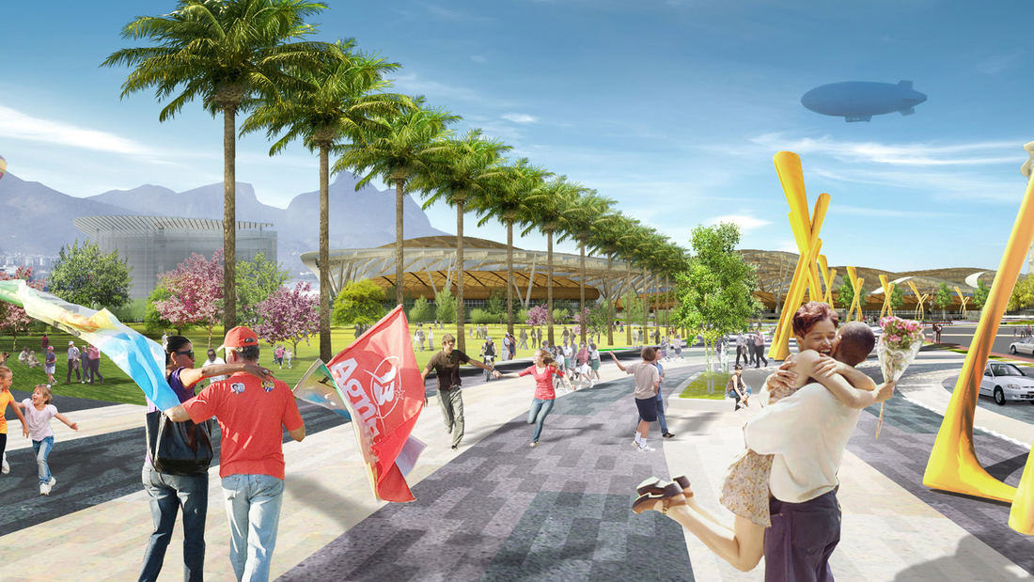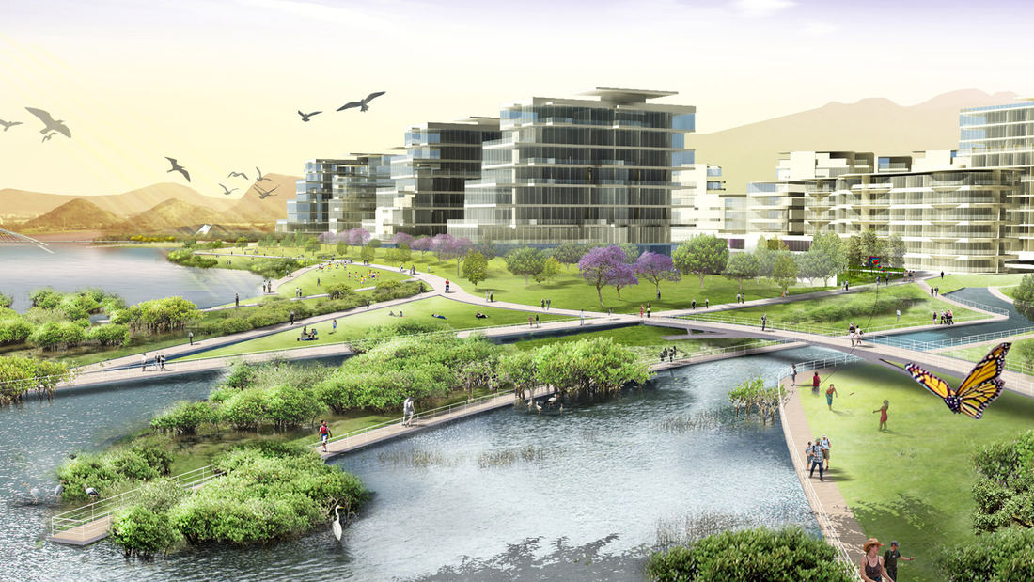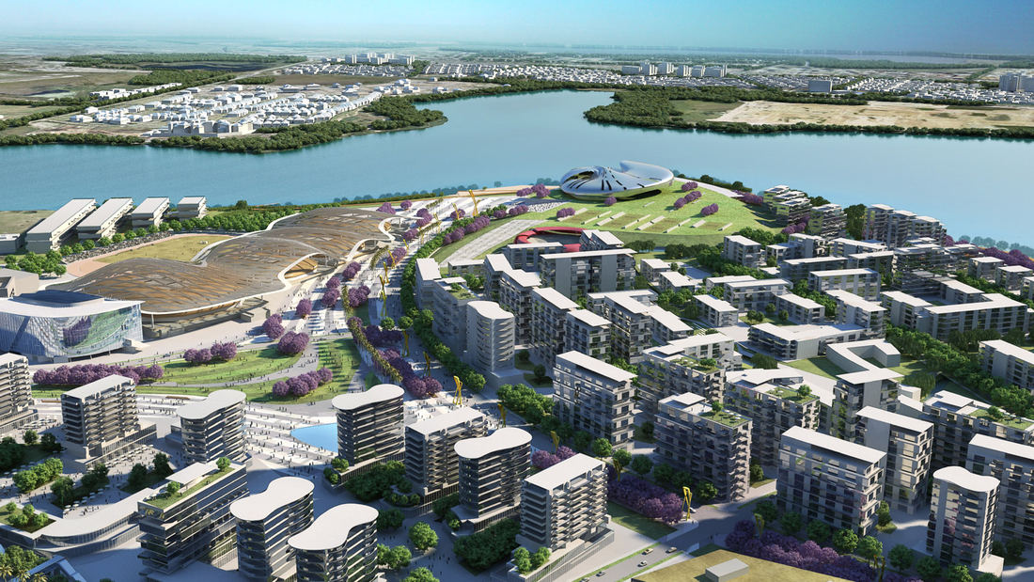SWA was awarded 2nd place in the 2016 Olympic Park Competition in Rio de Janeiro for their master plan and landscape architecture proposal. The Olympics will be located on a 118-hectare site in the neighborhood of Barra da Tijuca. The underlying concept of ‘Embrace’ weaves through the design in a grand planning gesture, which both defines the Olympic Games and provides a lasting identity for the City of Rio de Janeiro. More specifically, the plan encompasses the ideas of ‘Games’, ‘Transition’, and ‘Legacy’ as an integrated plan that grows and matures over time, and is guided by strategies of urban design, sustainability and accessibility. The Olympic infrastructure, designed for both the present and the future, creates an exuberant Games experience which easily adapts and transitions into a sustainable urban community. The site is woven together by public space, and includes an innovative greenway system, restored wetland habitat, and urban park intended to serve the city for generations to come.
Texas A&M Kyle Field Renovation
Completed in 2015, Kyle Field represents the most extensive redevelopment of a collegiate athletic facility ever. Inspired by the theme “The Home of the 12th Man,” this project embodies the belief that at Texas A&M, fans don’t just watch the game, they affect the game. SWA worked closely with Populous to create the best college football experie...
Jin Hai Wan Riverfront Park
Located along Chongqing’s Jialing River, this new linear public park offered unique challenges: a 30-meter annual river fluctuation, steep topography, and low-impact maintenance of a continuous riparian corridor. Adjacent new urban development, with attendant needs for green space, called for a flexible and resilient approach to the park’s landscape and infras...
St Johns Riverfront Design Incentive Strategy
As part of a larger effort to establish its downtown as a center for business and culture during a period of unprecedented growth, the City of Jacksonville was in need of a design and investment strategy for its underused waterfront along both banks of the St. Johns River. The design team’s approach entails both a large-scale and a node-based strategy, identif...
Tangqiao Waterfront Park
The Tangqiao project is located along the east bank of Huangpu River in the city of Shanghai. The project consists of landscape areas in three financial-office parcels and one waterfront park parcel. The view of the site is remarkable, looking toward the landmark skyscrapers of Lujiazui Financial Center, Nanpu Bridge, the Bund, and the future Minsheng CBD.
...

