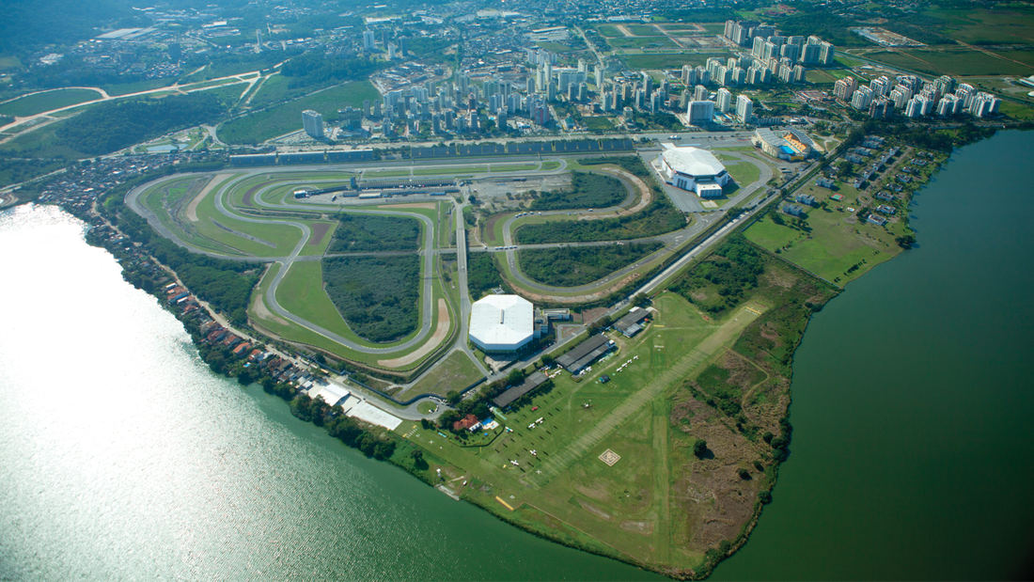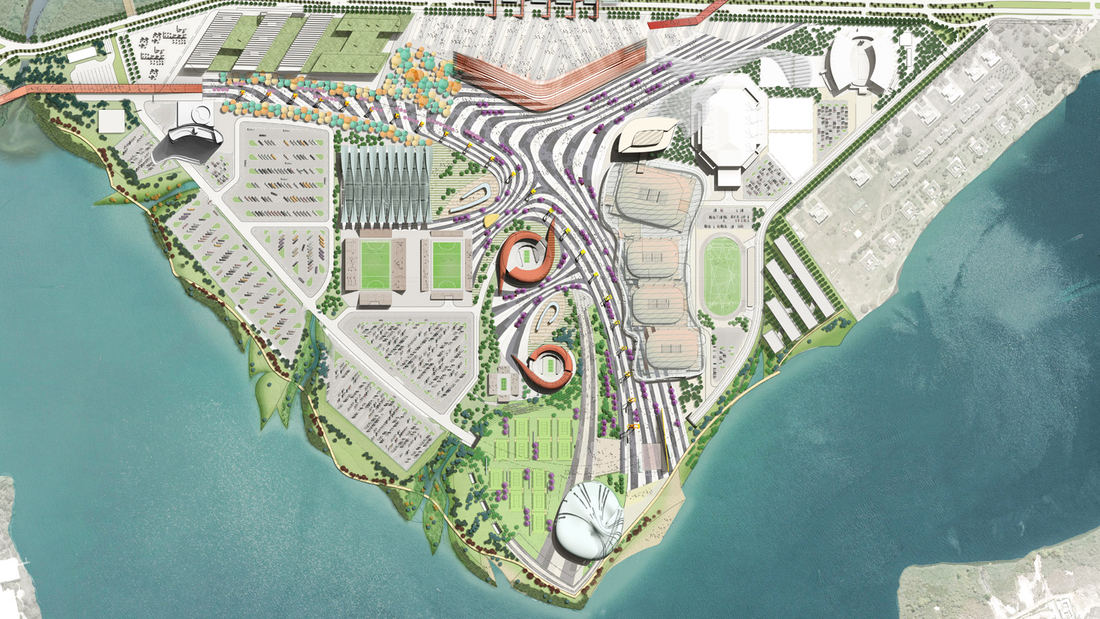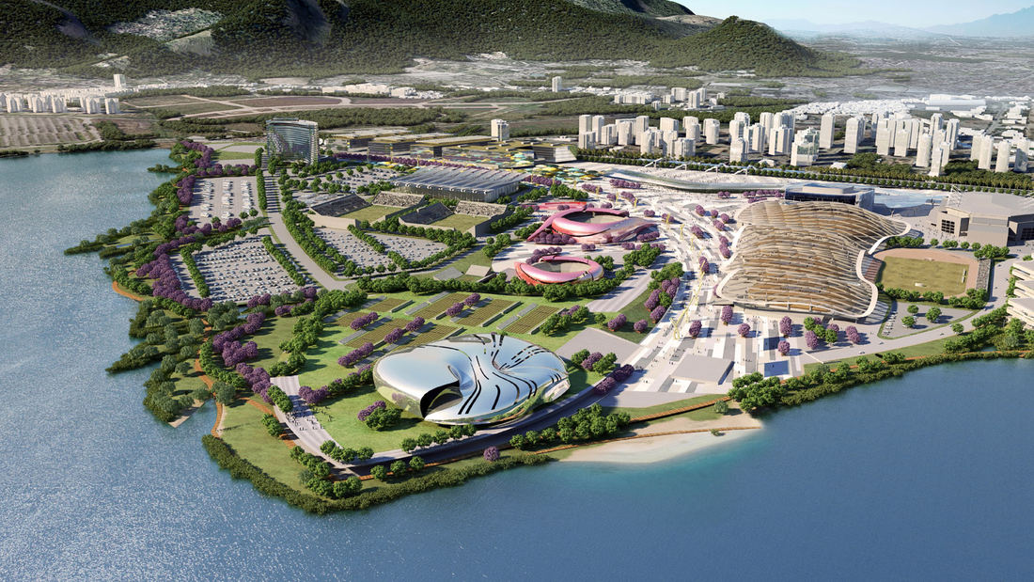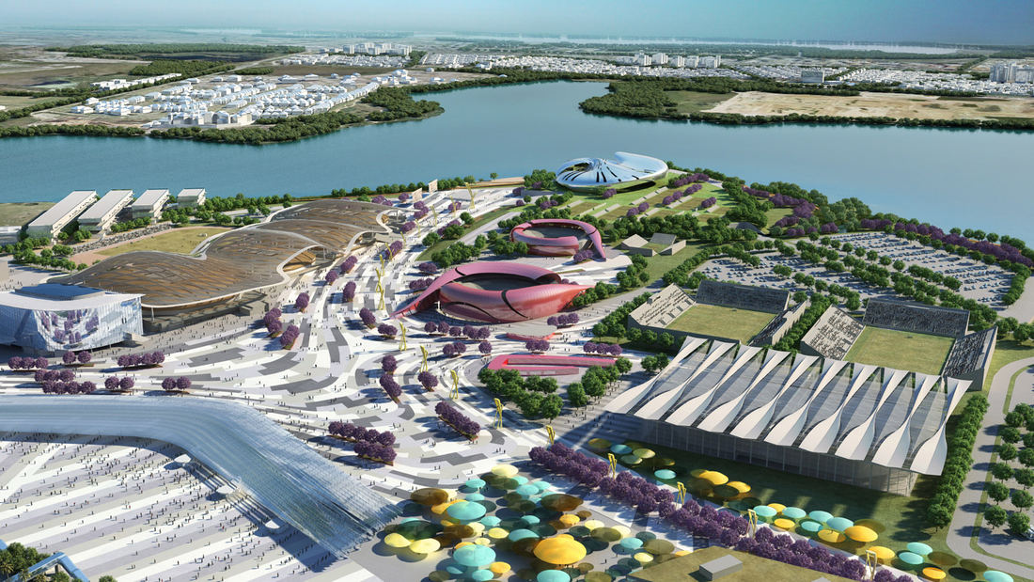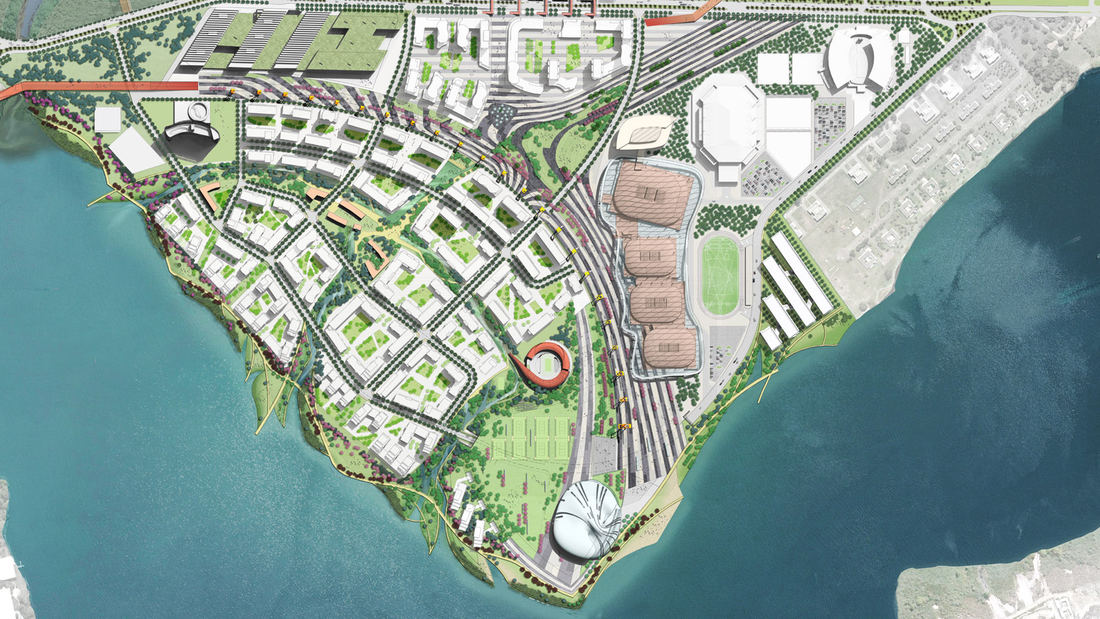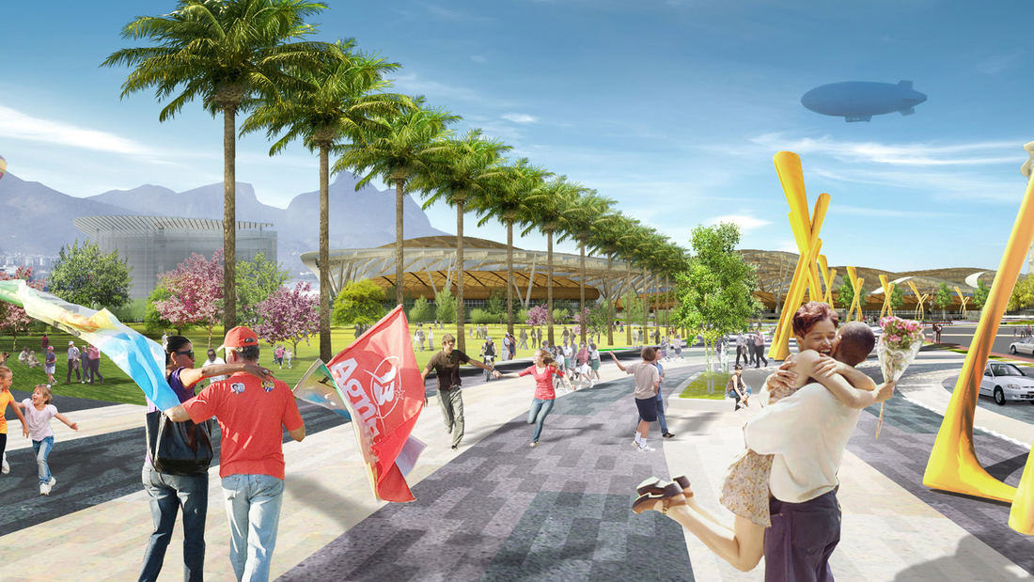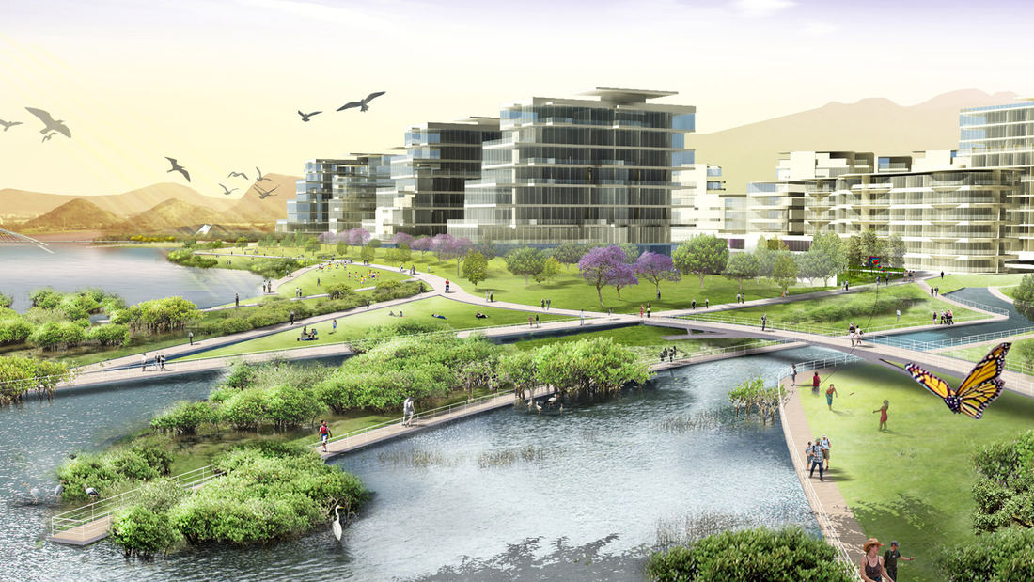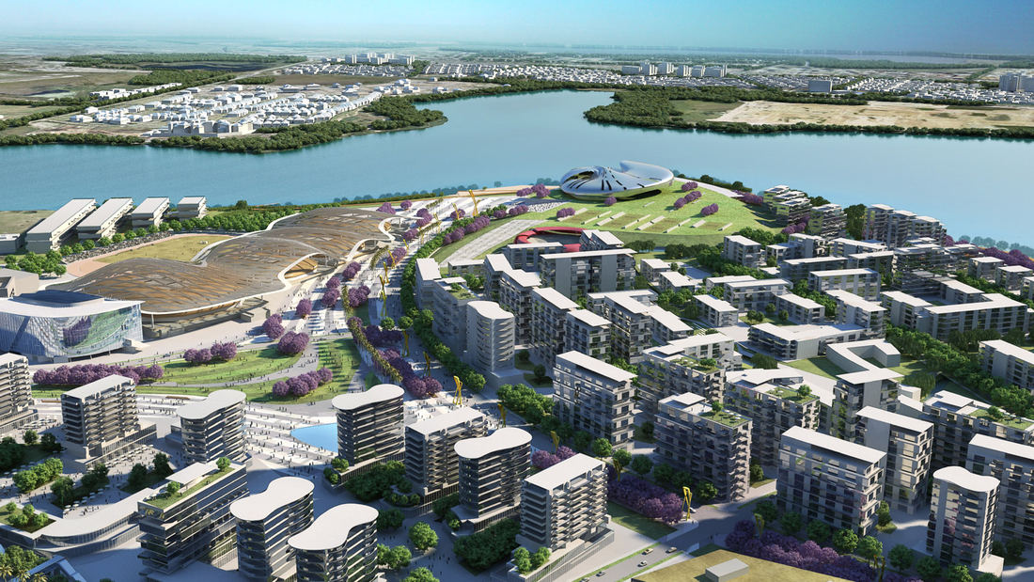SWA was awarded 2nd place in the 2016 Olympic Park Competition in Rio de Janeiro for their master plan and landscape architecture proposal. The Olympics will be located on a 118-hectare site in the neighborhood of Barra da Tijuca. The underlying concept of ‘Embrace’ weaves through the design in a grand planning gesture, which both defines the Olympic Games and provides a lasting identity for the City of Rio de Janeiro. More specifically, the plan encompasses the ideas of ‘Games’, ‘Transition’, and ‘Legacy’ as an integrated plan that grows and matures over time, and is guided by strategies of urban design, sustainability and accessibility. The Olympic infrastructure, designed for both the present and the future, creates an exuberant Games experience which easily adapts and transitions into a sustainable urban community. The site is woven together by public space, and includes an innovative greenway system, restored wetland habitat, and urban park intended to serve the city for generations to come.
SIPG Harbor City Parks
This new riverfront development is located on the Yangtze River in the Baoshan District of Shanghai. This area boasts some of the highest shipping activity in the world. However, in recent years this single-function industrial zone has given way, allowing for waterfront parks to develop. Within this historically layered water front the Baoshan Park and Open Sp...
Bayfront Parks Master Plan
Jersey City is bounded by the scenic Hudson to the east, lined with high rises and waterfront parks offering views of Manhattan, and the often-overlooked Hackensack to the west, featuring wetlands, industry, and degraded post-industrial sites. The Bayfront Redevelopment Master Plan aims to transform a formerly contaminated 100-acre site on the Hackensack River...
Dickies Arena
Dickies Arena is a multi-purpose facility located on the Will Rogers Memorial Center campus and a certified LEED Silver project. The 17.5-acre site provides more than enough space for the arena to host a multitude of entertainment events without reaching issues of overcapacity. Visitors can attend concerts, sporting events, family shows, conventions, and even ...
Ningbo East New Town Civic Plaza
As an extension of the Ningbo East New Town Government Center, this civic plaza extends the geometry and ecology of SWA’s past work in the city. A central civic axis runs from the government buildings to the Dongqian Lake edge, providing a large, flexible gathering/event space adjacent to an expansive lawn as well as sweeping views of the water. Per city plann...


