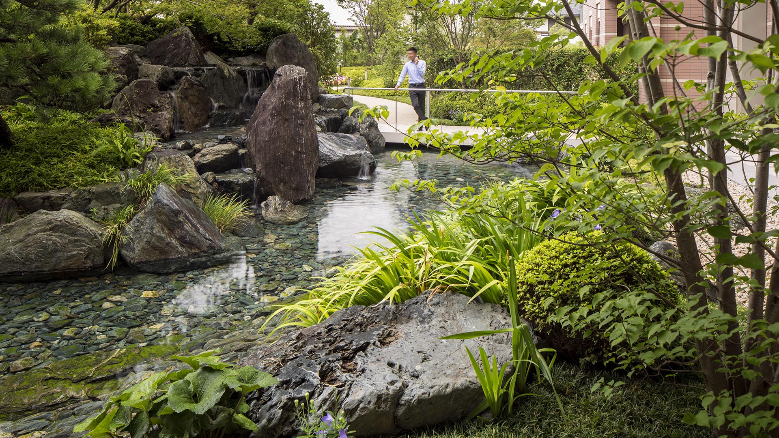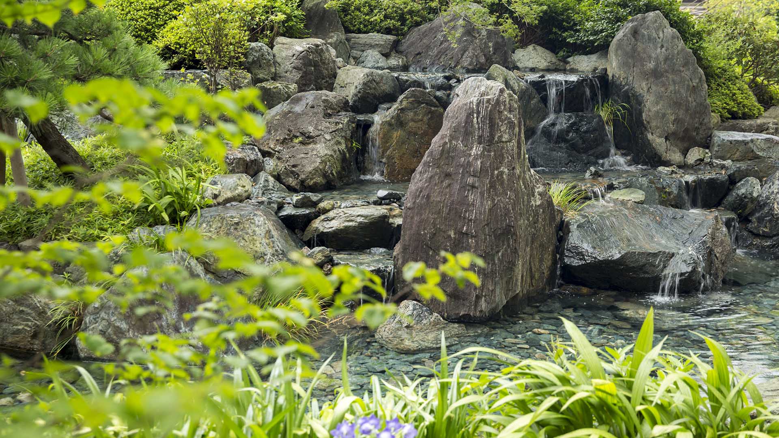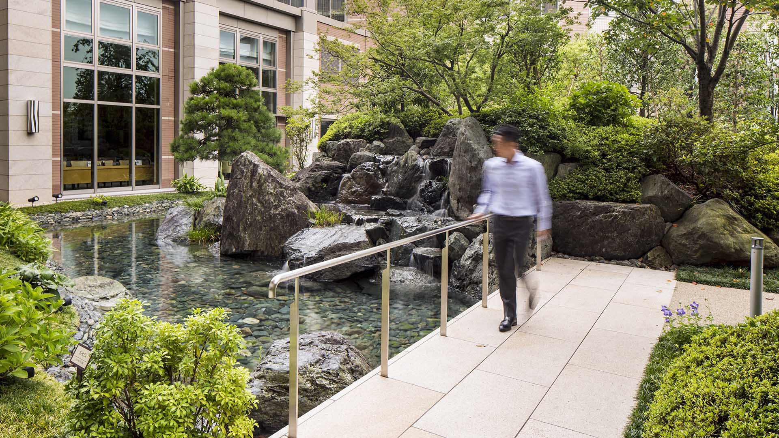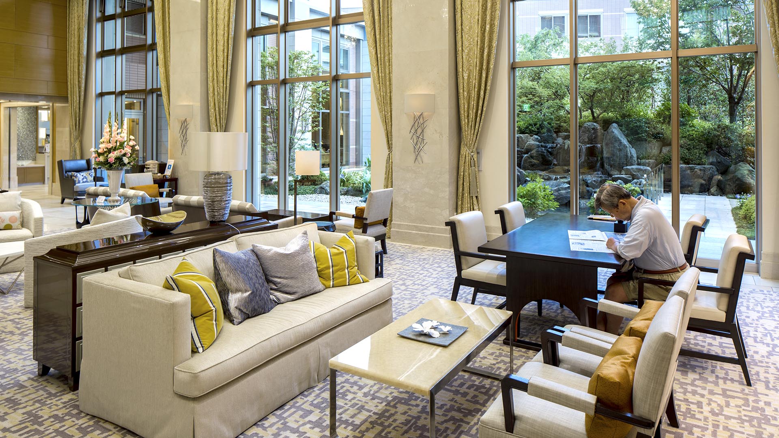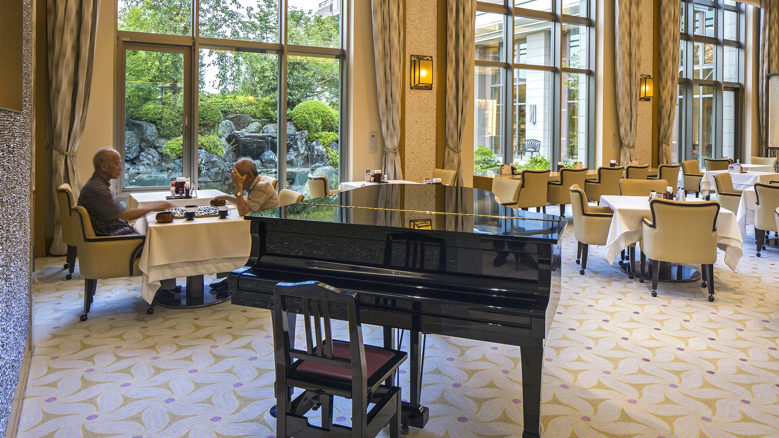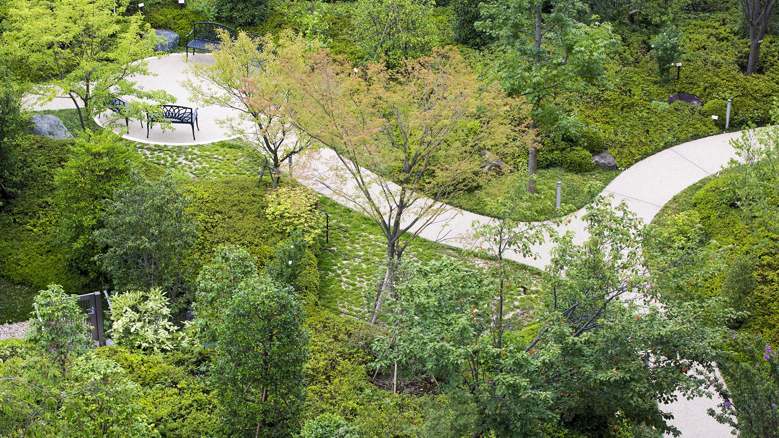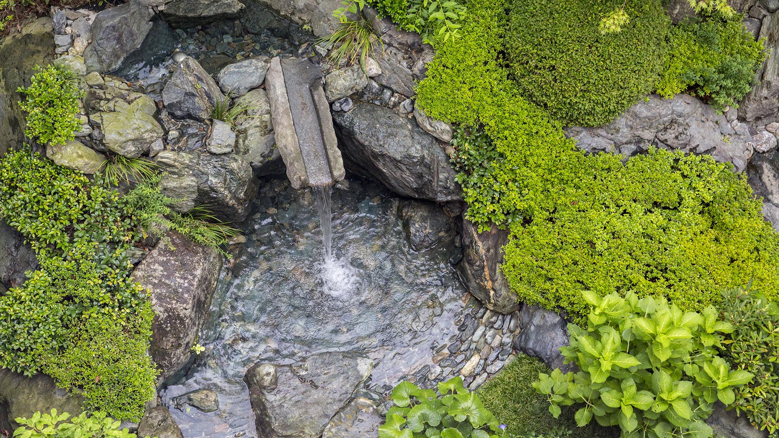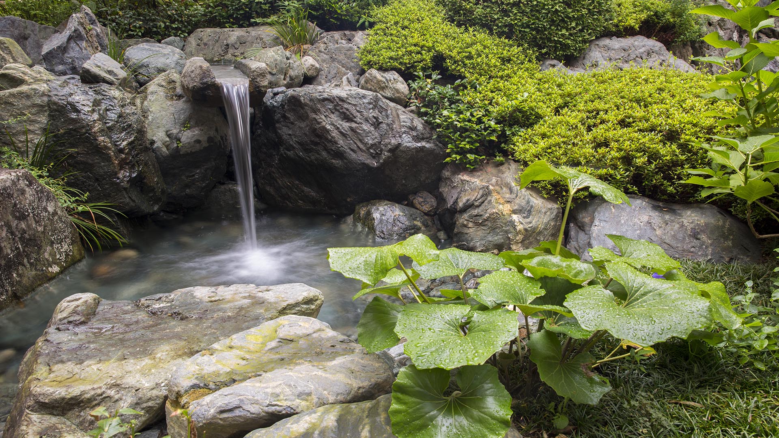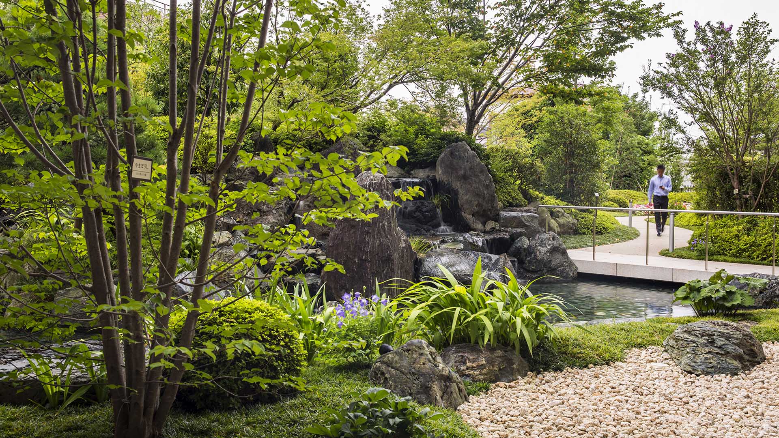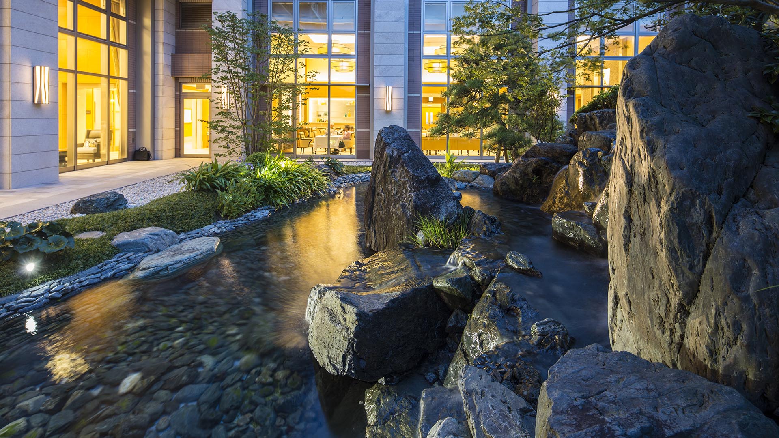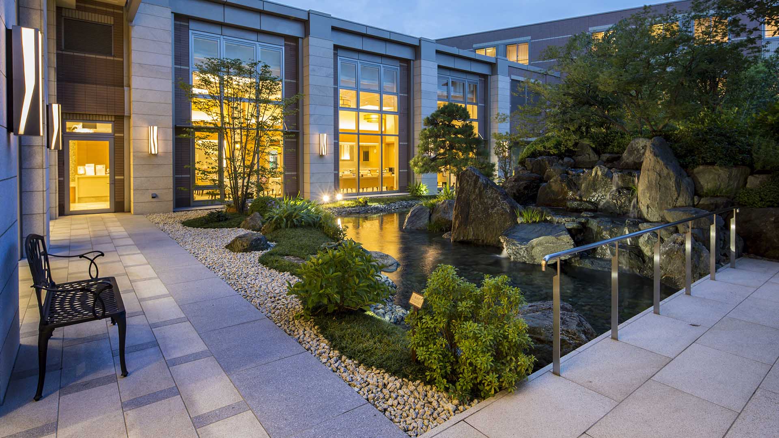Elderly residents at SunCity Kashiwa are no longer at a loss for dinner conversation: an underutilized terrace outside their extensive ground-level common spaces now features a dramatic pond and mountain-inspired rock formation with multiple cascading waterfalls. Everyone wants a window seat. The striking water feature crowns a new four-season view garden designed to complement a current architectural renovation, undertaken 15 years after the facility’s opening. Strategic grading purposefully elevates the landscape and allows maximum benefits from both deciduous and evergreen tree plantings, with the dense trees screening the south residential wing and the single-family residential neighborhood beyond from view of the main public spaces. The mechanical bunker for the water feature is adjacent to the water elements, greatly reducing running costs and providing a foundation for the rocks and topography. Other new attractions include the addition of an entry canopy, repaving the arrival court, and updated project signage.
Sonoma Residence
Creating a retreat for a family with small children, the project re-envisions a site with an existing home and barn and capitalizes on a view to a pond through mature oaks, with the challenge of transitioning from a central lawn into the surrounding natural landscape. Three new structures—a garage, a main house with two structures connected by an overhead roof...
Pine Lake Residence
This site is a 1300-acre ranch situated in East Texas, approximately 100 miles from Dallas. The site consists of pine and hardwood forests with an occasional hay field and two lakes. The project completely renovated an existing ranch house and cottage situated on one of the lakes, added a two-story guest house, two-story boat house, a large pool and gardens. T...
Senayan Square Apartment Towers
An upscale complex of four apartment buildings in downtown Jakarta catering to visiting executives and their families required landscape design services to ground two recently constructed towers. Providing inspiration for enriching this flat, undifferentiated site were the country’s ubiquitous, terraced rice paddies, located just beyond the city’s border. The ...
Wuhan Liantou Center
Wuhan Liantou Center is a high-end residential development along the edge of the Yangtze River. Phase One of the project focuses on the display area, which houses the sales office and introduces potential residents to a sequenced, experiential tour of this forthcoming residential retreat.
The landscape design harmoniously integrates with the building’s ...


