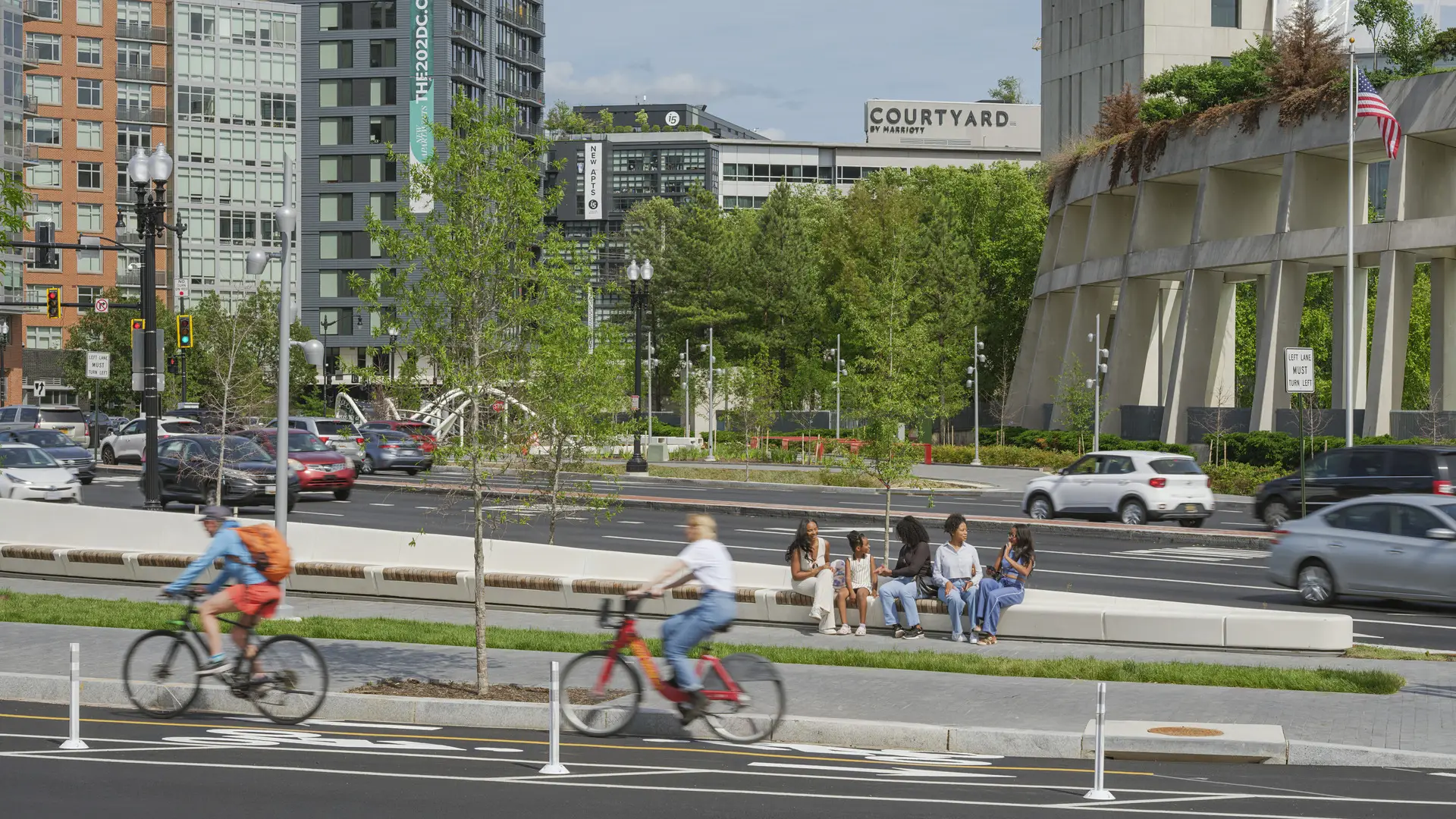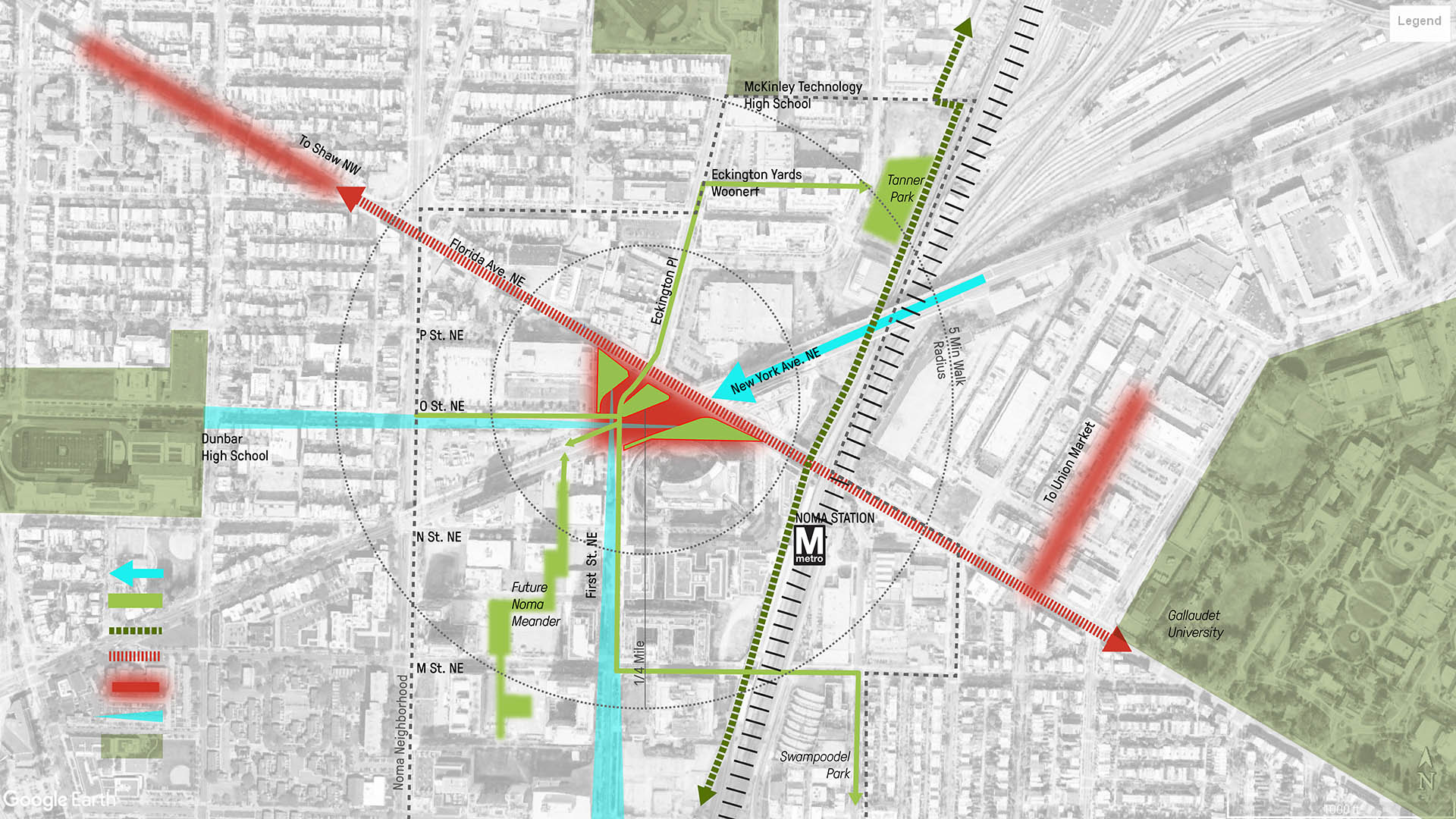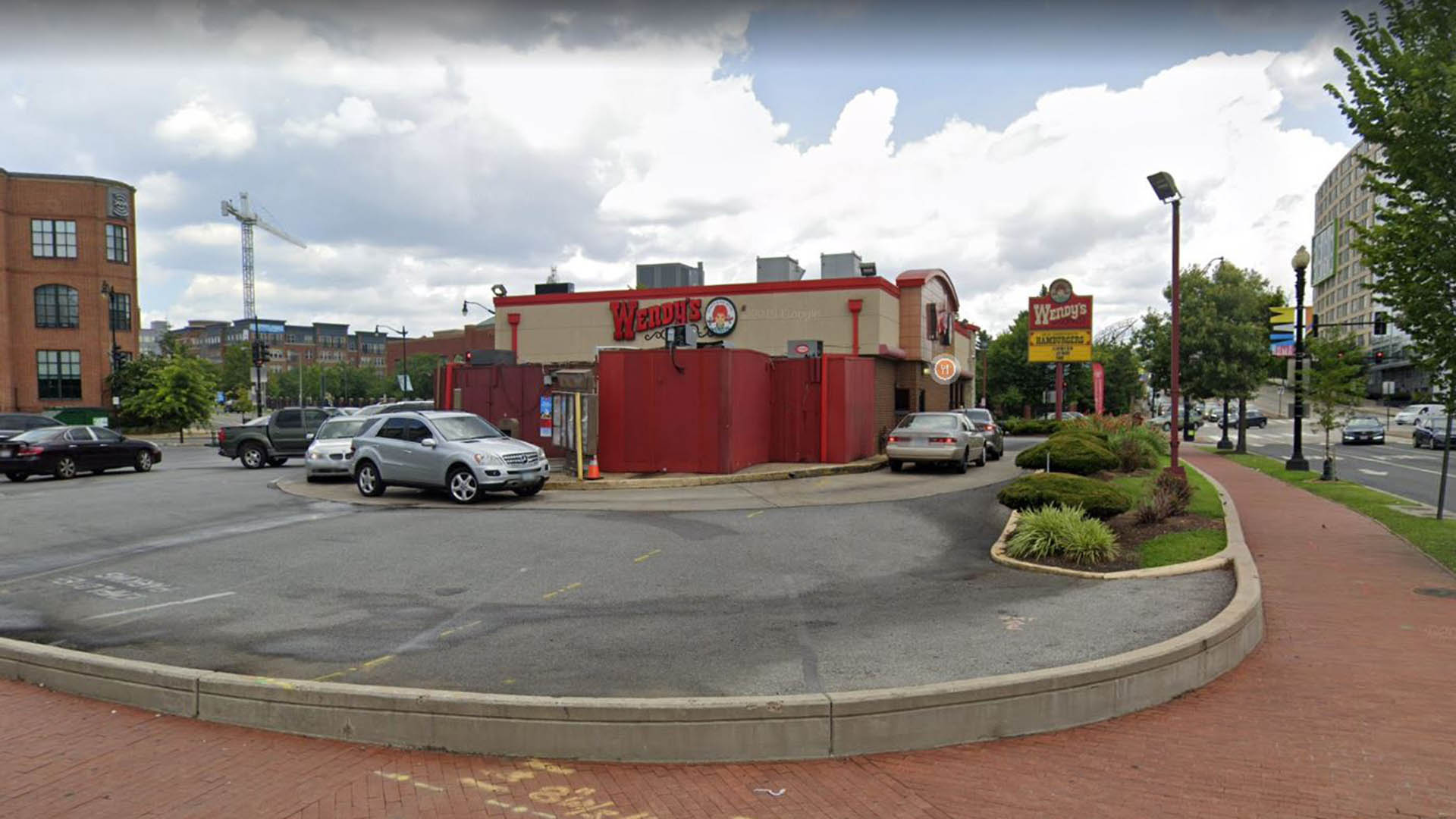Reclaiming private land for public use, one of Washington D.C.’s most dangerous intersections has been targeted for vast improvements. The project kicked off with the demolition of a Wendy’s restaurant on site and implemented new road alignments to ease traffic congestion. SWA worked with NoMa community groups and the Department of Transportation on the new vision for the intersection.
For Mamie “Peanut” Johnson Plaza, named in a public vote after the first female pitcher in the Negro Leagues, the team drew inspiration from the surrounding context to develop concepts that protect pedestrians and provide sheltered areas to sit, eat, and play. Softly sloping berms are used as multi-functional elements buffering traffic, collecting stormwater, and providing sculptural seat-walls. The new design adds 75 shade trees, pollinator plantings, play elements, and protected bike lanes, reestablishing the intersection as a multimodal gateway rather than a hazard zone. In the first five months of 2025, crash numbers were already down 40% from pre-construction conditions.
Today, NoMa is one of the city’s most densely populated and transit-connected communities, home to nearly 13,000 residents navigating its streets daily. The new plaza, delivered through a partnership between DDOT, NoMa BID, and the NoMa Parks Foundation, creates safer connections between Eckington and the core of NoMa—turning a deadly knot into a safer public commons.
Ningbo East New Town Civic Plaza
As an extension of the Ningbo East New Town Government Center, this civic plaza extends the geometry and ecology of SWA’s past work in the city. A central civic axis runs from the government buildings to the Dongqian Lake edge, providing a large, flexible gathering/event space adjacent to an expansive lawn as well as sweeping views of the water. Per city plann...
Griggs Park Redevelopment
Griggs Park, a historically important open space located in Uptown Dallas, had not kept pace with the ever-evolving culture and artistic neighborhood surrounding it. The new design reflects the changes in urban uses for the now-vibrant neighborhood. Established in the 1940s, the park is the first dedicated to an African American in Dallas. It transitioned with...
Main Street Garden Park
A key component in the downtown revitalization strategy, Main Street Garden Park required razing two city blocks of buildings and garages to make way for its transformation into a vibrant public space teeming with civic life. This two-acre park fosters downtown residential and commercial growth and was designed to accommodate the needs of residents in adjacent...
Perk Park
Originally completed in 1972, this vestige of IM Pei’s urban renewal plan was built when the street was seen as a menace and parks turned inward. Rolling berms surrounded the edges and the sunken middle areas were filled with concrete retaining walls. After years of decline, Thomas Balsley Associates’ designed a plan to reunite the community with its park. The...











