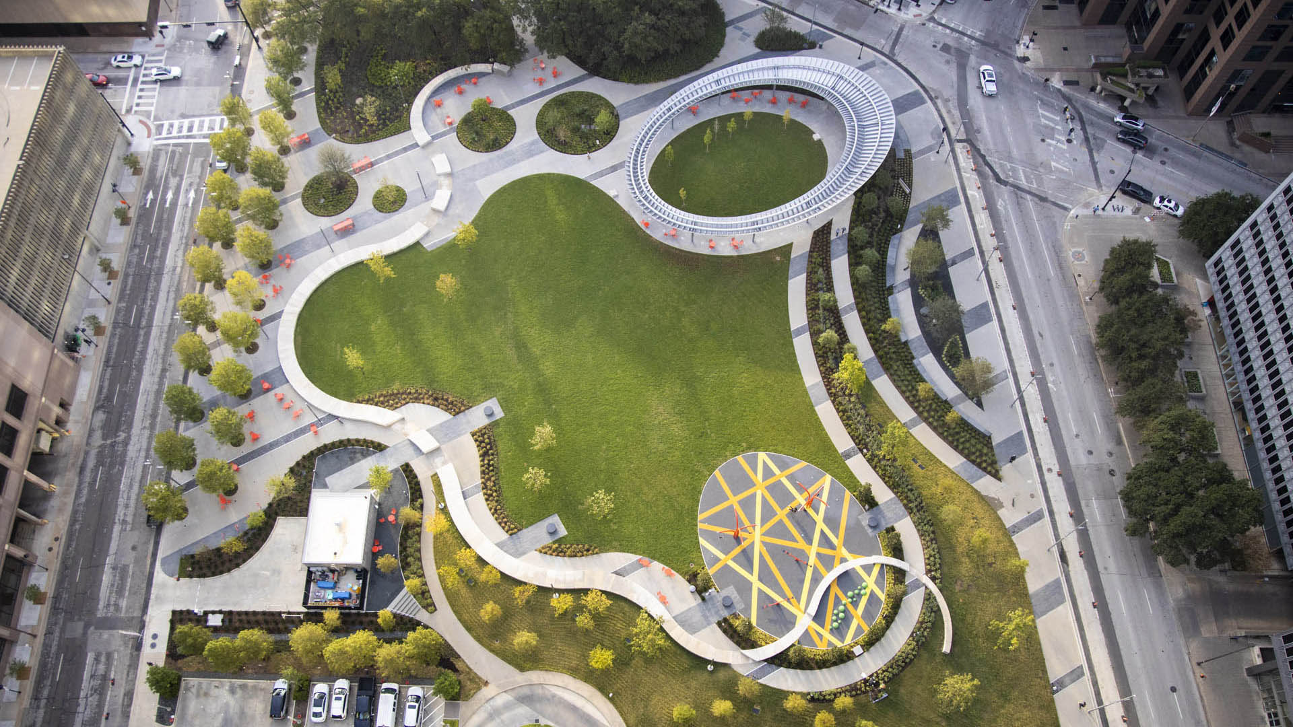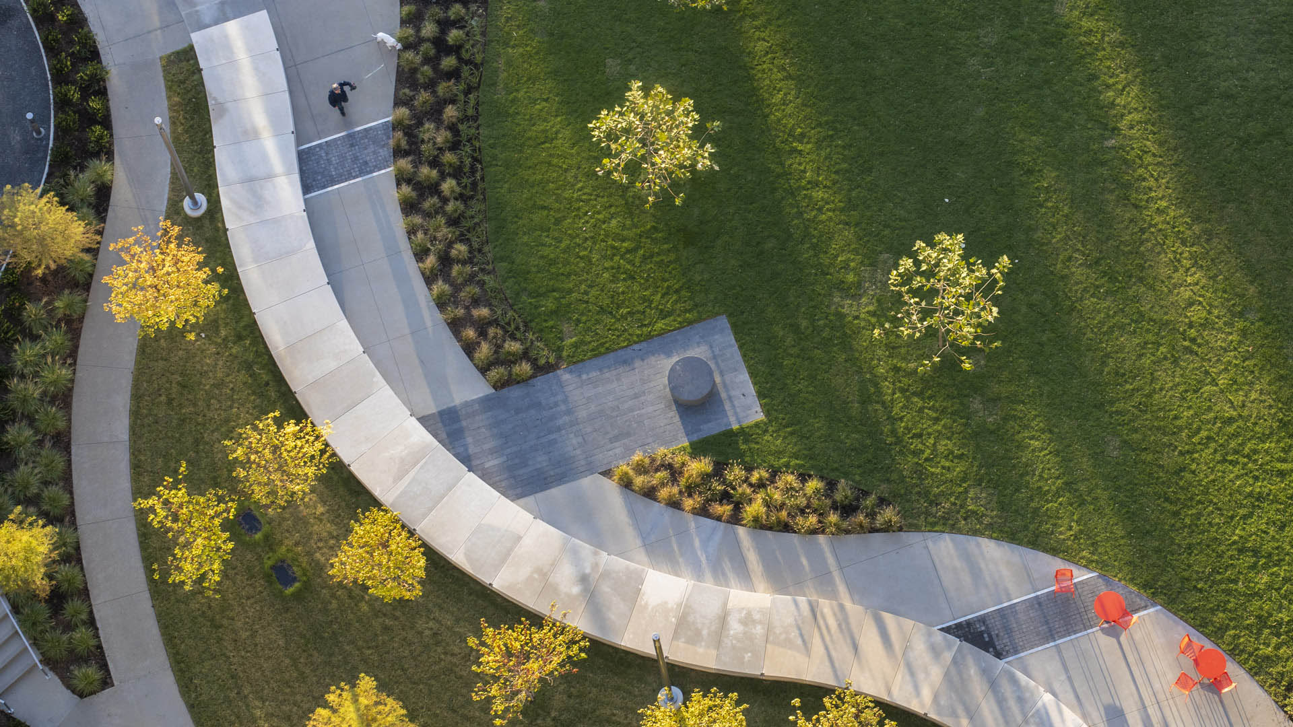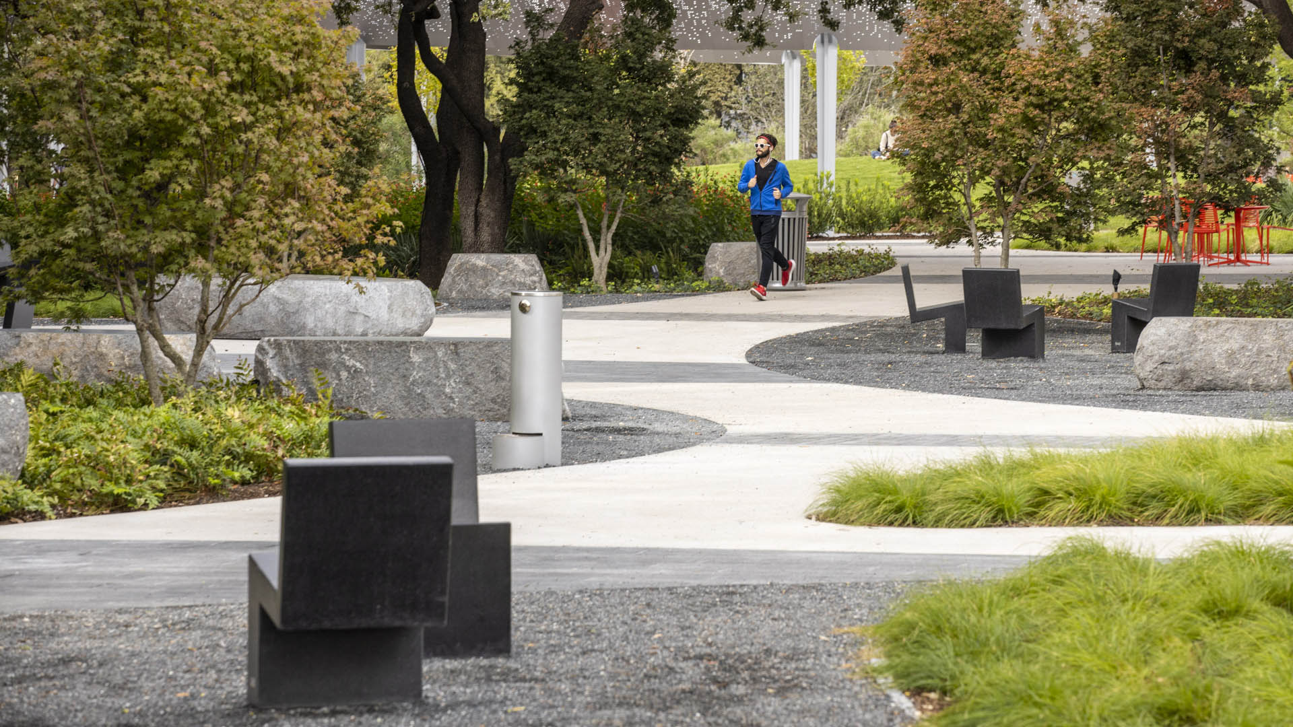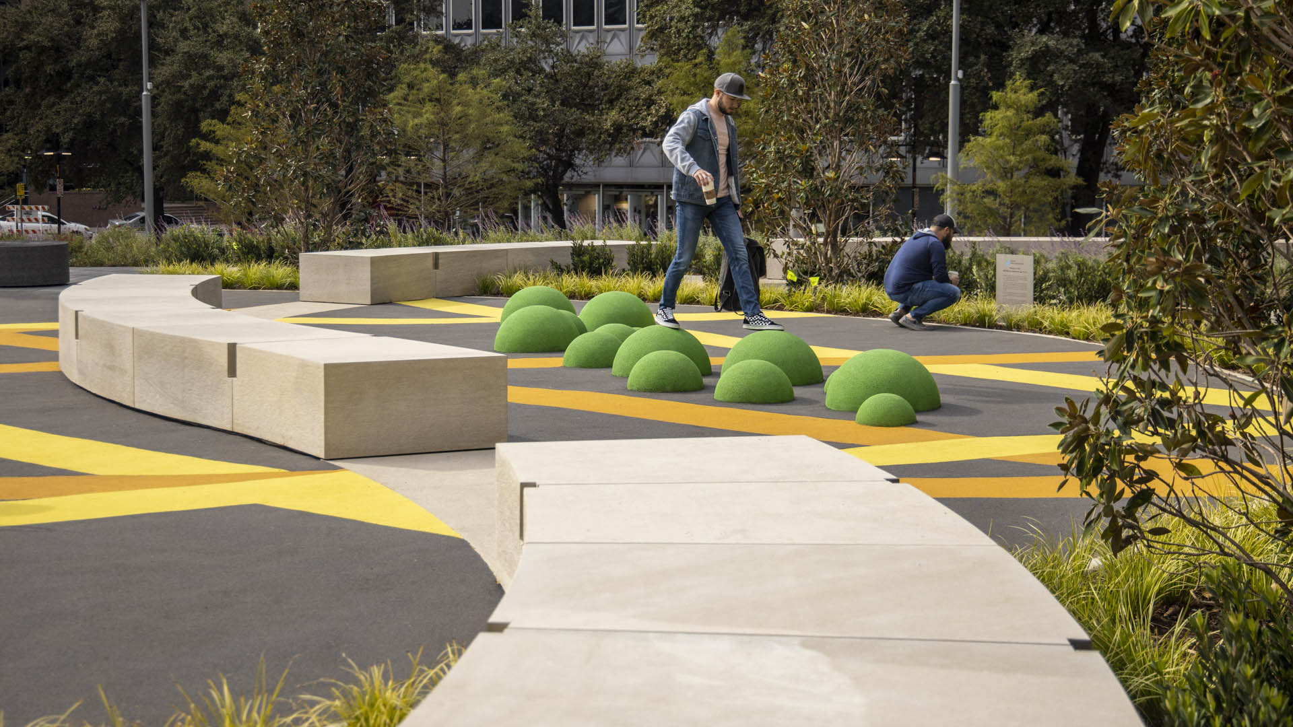“A major victory, if not some kind of civic miracle… Dallas has un-paved a parking lot to put in a paradise — 3.74 acres of it, if you want to be precise.”
– Mark Lamster, architecture critic, Dallas Morning News
The latest step in the renaissance of Downtown Dallas has arrived with Pacific Plaza, a 3.89-acre public park that serves the central business district’s burgeoning population and contributes substantially to the city’s outdoor experience. The first of an ambitious four-park initiative, Pacific Plaza complements adjacent urban greenspace with a varied program designed for intergenerational appeal, nods to local history, and sophisticated, lyrical detail. The design involved the integration of an existing stand of mature Live Oaks (Aston Grove) by way of closure of a bisecting street. The design also elevates a busy corner away from street traffic and noise, orienting users toward a one-acre, multi-purpose central lawn. The park’s 95-by-138-foot pavilion subtly recalls the area’s history with steel panels perforated in Morse Code signatures for every local stop along the Texas and Pacific Railroad between New Orleans and El Paso. “The Thread” (a solid, 611-foot-long seatwall that traverses the entire plaza) unifies the park into a cohesive whole, offering expansive, restorative spaces for residents and visitors alike.
Alief Park and Neighborhood Center
In the aftermath of Hurricane Harvey, Houston was compelled to reassess community preparedness. The 37-acre Alief Center, situated in one of the city’s most culturally diverse areas, addresses longstanding issues of disinvestment and environmental injustice while fostering physical and social resilience.
Elevated above the 100-year floodplain, the...
Guiyang Hot Springs
Guiyang Hot Springs, located in Guiyang City, China, brings together the rhythm of the Nanming River, and surrounding trails and trees to create a new urban ‘living room’ in the interstitial space created by new development and roadway infrastructure. Nestled into a mountainous site, the master planning addressed elevation changes of up to 100 meters and the e...
Dongguan Central Park Area
This new 32-hectare park is envisioned as a “livability magnet” in the ongoing renewal of the Dongguan’s Central Business District, intended to attract new talent to the reputed “world’s factory.” SWA conceptualized the park as a living system, inspired by the durable, growing roots of a banyan tree. The design leverages thoughtful soil, water, and planting st...
Thousand Lantern Lake Park System
Nanhai Citizen’s Plaza and Thousand Lantern Lake Park exemplifies the exciting and innovative opportunities for master planning and urban design in new international communities. The site is located in the newly established city of Nanhai, and consists of a commercial precinct, public parks, and civic buildings arranged around a series of lakes and waterways. ...















