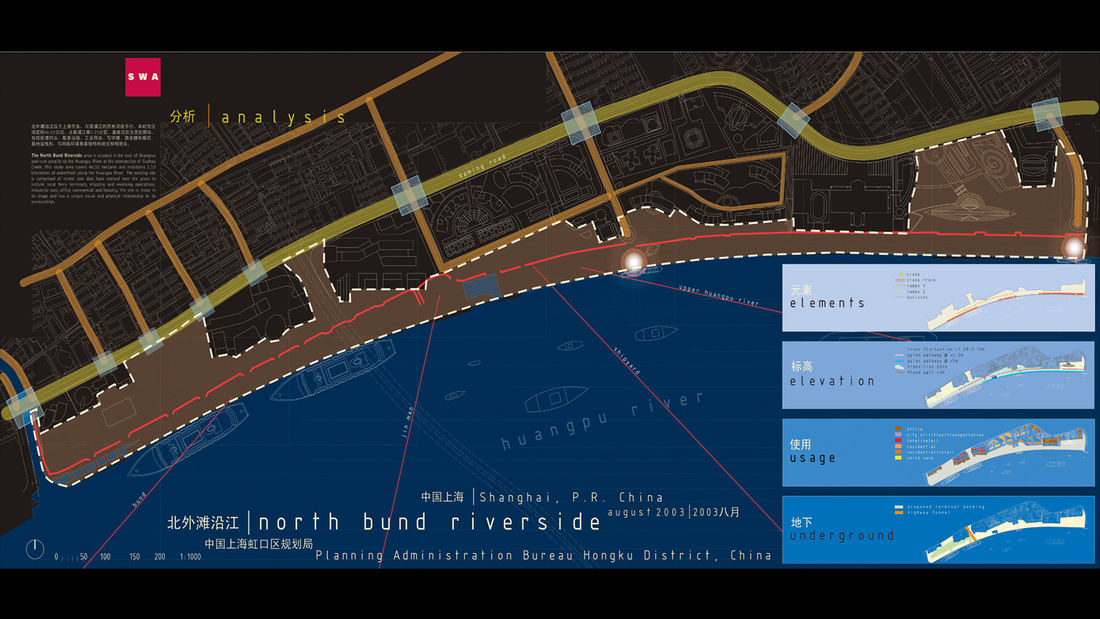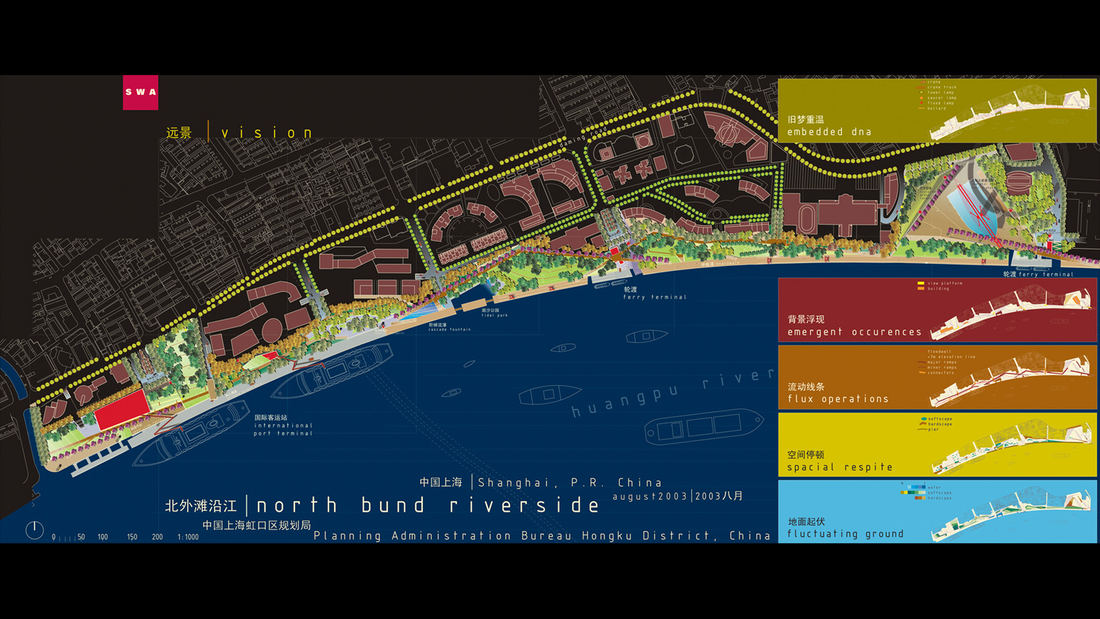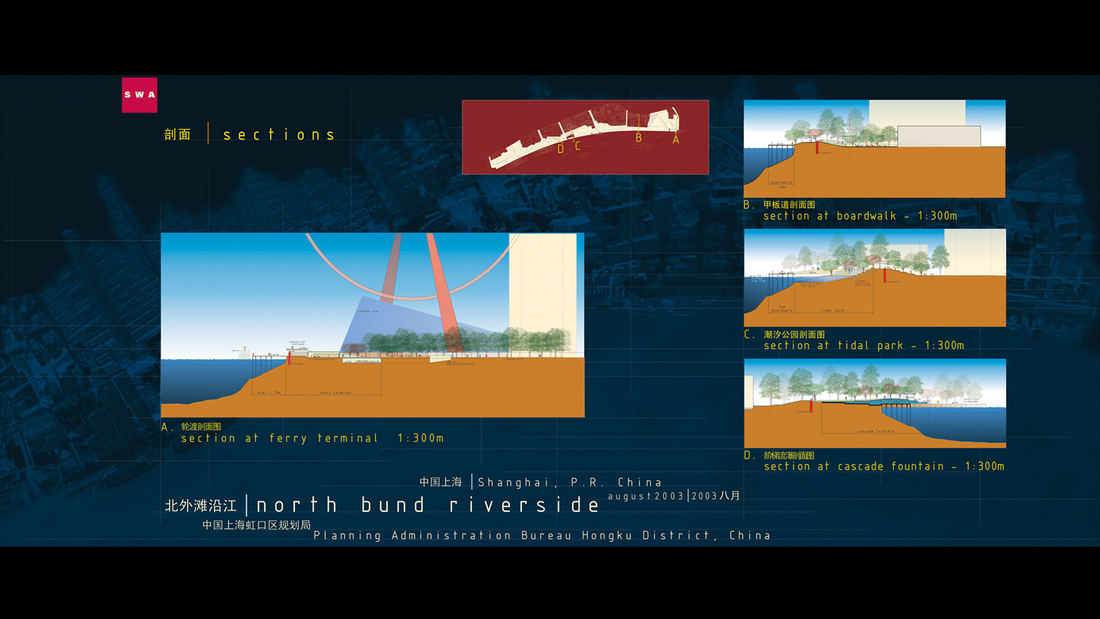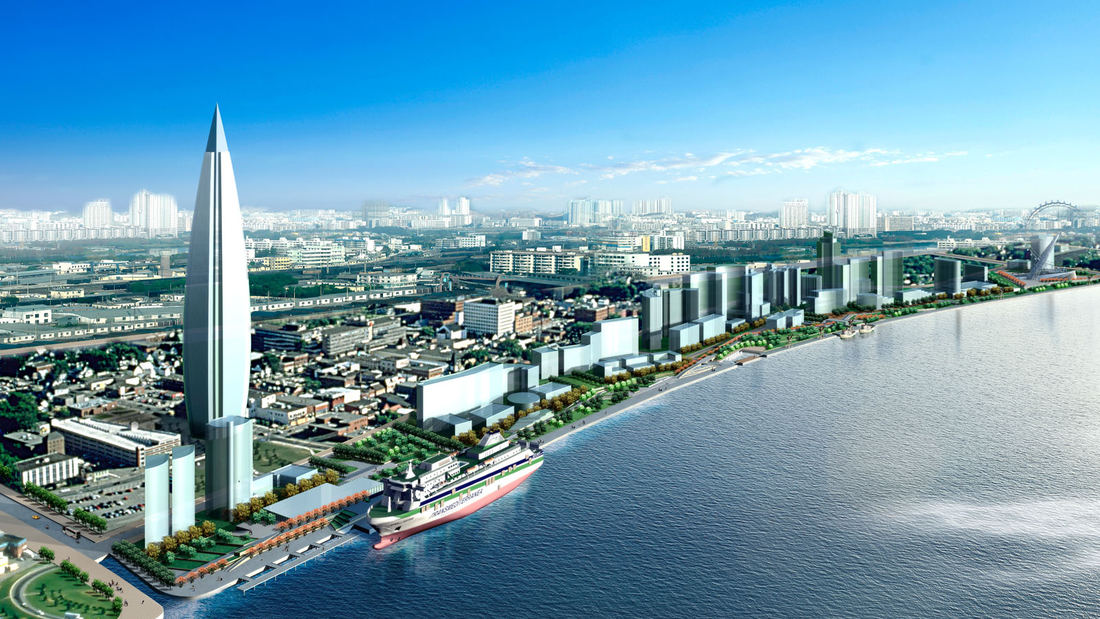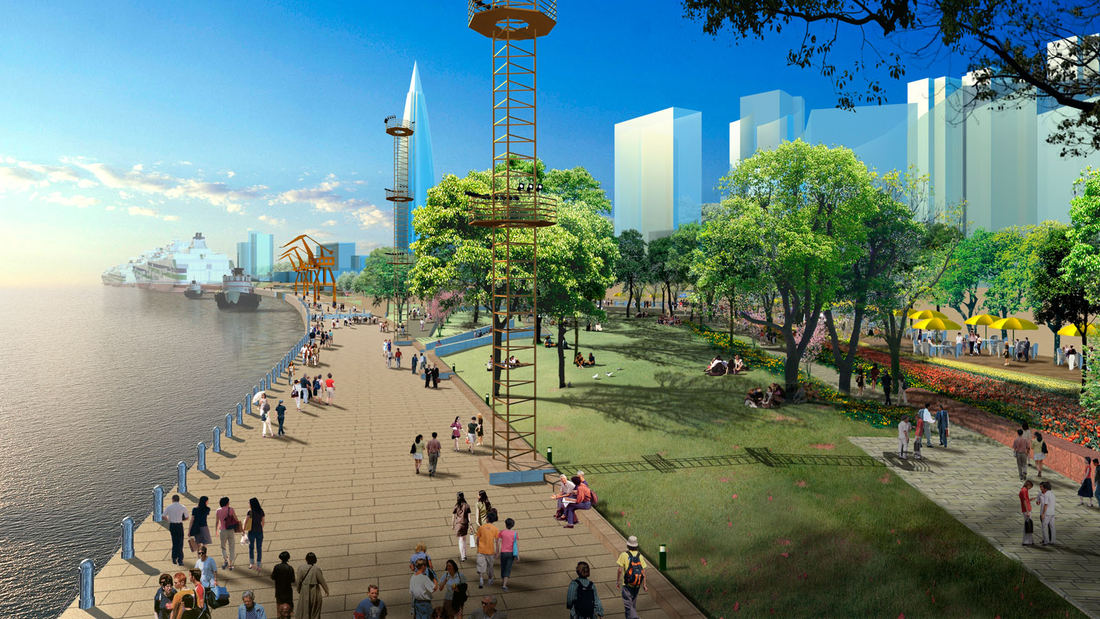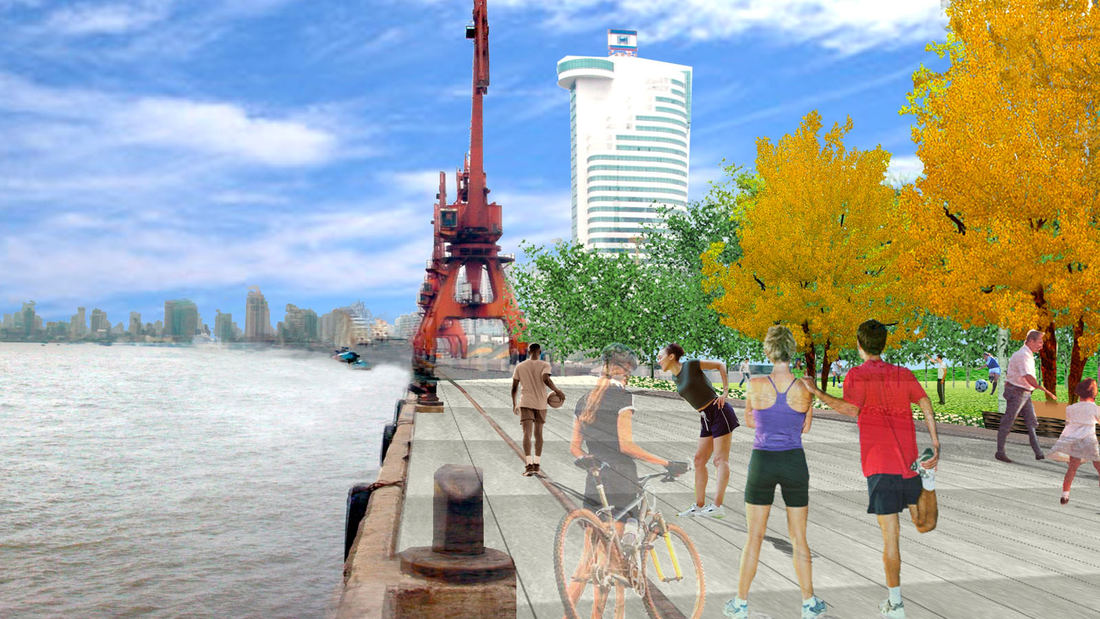North Bund Riverside Park, located on a prominent 2.1 km waterfront along Shanghai’s Huangpu River, is the first project of its kind in Shanghai to address contiguous waterfront open space. The goal of the associated international competition was to find innovative solutions to transform a post-industrial waterfront with historic elements into a viable active place for the city’s residents. SWA’s winning proposal for the park is concentrated on the concept of ‘fluidity’, referring to the fluid movements of the tidal river, transportation systems and people within a complex waterfront site. The concept seeks to understand the various circulation requirements of landscape and architecture and merge them into a set of graceful, flowing system of pathways, roadways and interconnected spaces. By allowing ongoing uses of passive and active recreation, the design orients itself toward accommodating the flooding condition of the river. Additionally, open plazas and small parks are integrated into the landscape to allow for places of respite for visitors, playing off of the ‘borrowed landscape’ of buildings, ramps and platforms in order to heighten user experience. Embedded vestiges of the past are incorporated into the plan, including design elements such as light poles, bollards, graphics, rails and cranes, and are now used to enhance and connect the past to the present and future. Through an understanding and sensitivity to tidal changes, historic architectural elements, and transportation networks, SWA has created a master plan designed to provide a seamless and integrated landscape that embeds itself in and ultimately enhances the waterfront of Shanghai.
Rio 2016 Olympic Park Competition
SWA was awarded 2nd place in the 2016 Olympic Park Competition in Rio de Janeiro for their master plan and landscape architecture proposal. The Olympics will be located on a 118-hectare site in the neighborhood of Barra da Tijuca. The underlying concept of ‘Embrace’ weaves through the design in a grand planning gesture, which both defines the Olympic Games and...
SIPG Harbor City Parks
This new riverfront development is located on the Yangtze River in the Baoshan District of Shanghai. This area boasts some of the highest shipping activity in the world. However, in recent years this single-function industrial zone has given way, allowing for waterfront parks to develop. Within this historically layered water front the Baoshan Park and Open Sp...
San Pedro Waterfront Connectivity Plan
Spanning over 460 acres and 8 linear miles of waterfront, the Port of Los Angeles is among the most important pieces of infrastructure in the Western Hemisphere—the largest container port in the U.S., a linchpin for global logistics, and an industrial hub critical to San Pedro and L.A. County at large.
Today, the Port is imagining a more connective, acc...
Bayfront Parks Master Plan
Jersey City is bounded by the scenic Hudson to the east, lined with high rises and waterfront parks offering views of Manhattan, and the often-overlooked Hackensack to the west, featuring wetlands, industry, and degraded post-industrial sites. The Bayfront Redevelopment Master Plan aims to transform a formerly contaminated 100-acre site on the Hackensack River...


