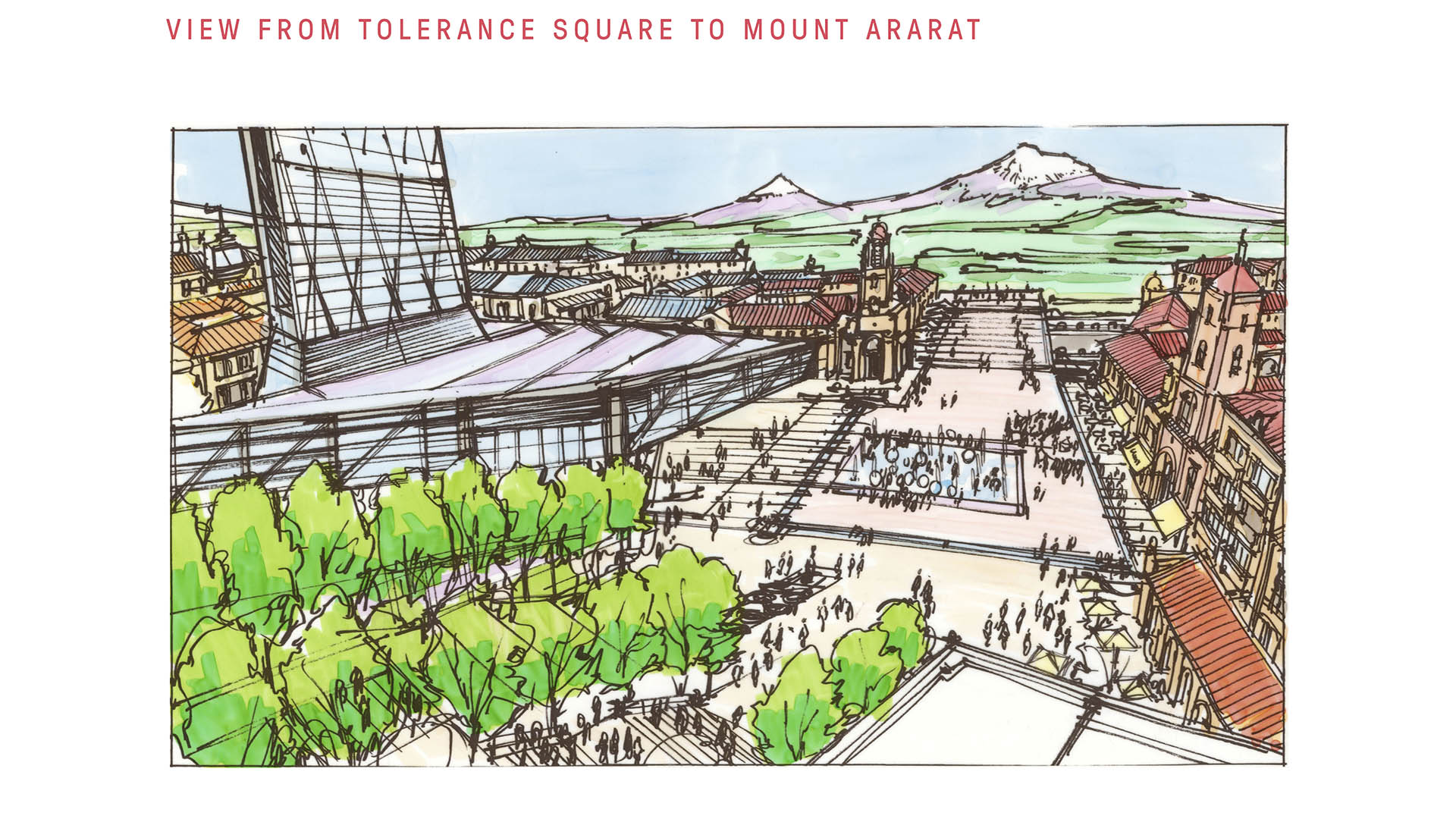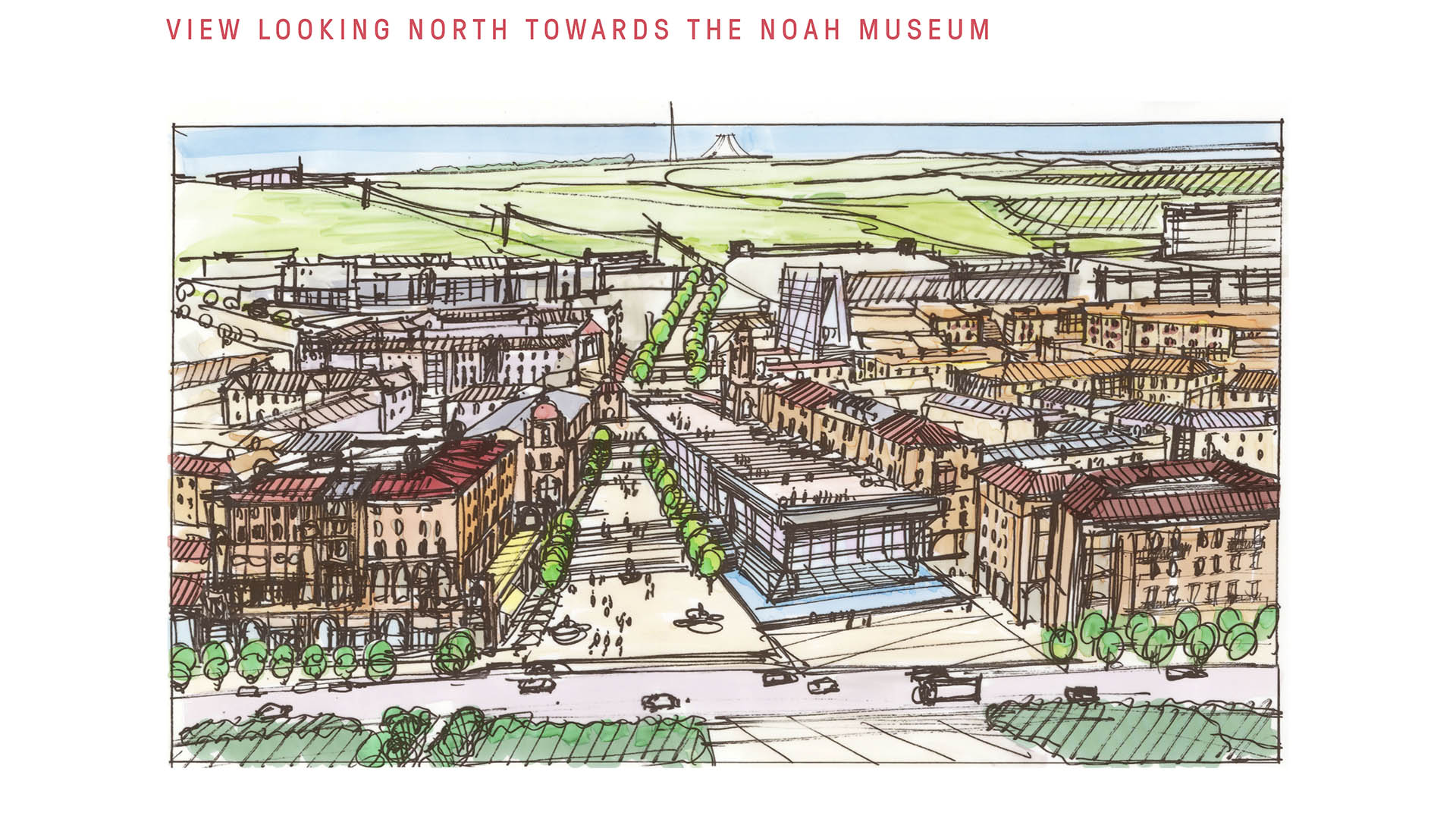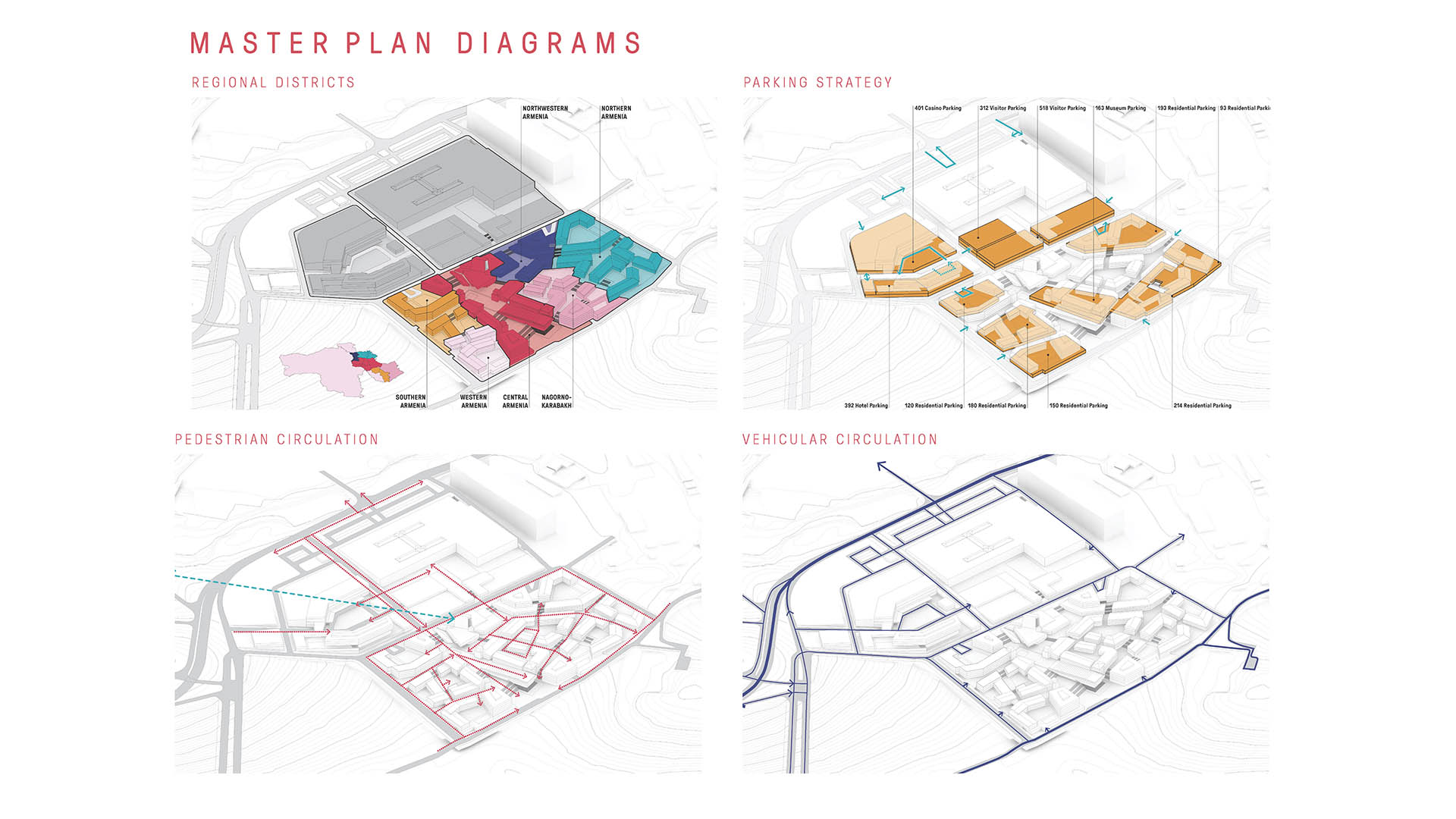Armenia has set an initiative to increase global tourism and develop a site within its capital city with majestic views of Mount Ararat, where Noah’s Ark is purported to have landed. SWA developed a strategic plan based on several principles derived from the existing context of the site: first, to capitalize its proximity to important landmarks that allow for visual and physical links; second, to position land use strategically; third, to reference “Noah” with a museum plaza; fourth, to leverage graded topography for walkability and strategically hidden parking; fifth, to create an internal pedestrian loop; and lastly, to reference historical orchards throughout the site. The resulting vision creates a dynamic mixed-use public realm engaged in dining, entertainment, arts, and history within districts that represent the various cultural regions of Armenia.
NOAH is an integrated district that is viewed as a reverent destination and draws on the rich traditions of Armenian culture to preserve, celebrate, and promote the spirit of the Armenian people.
Dubai Opera District
The elegant and the everyday coexist harmoniously in Dubai’s new Opera District, is a stylish cultural destination set to promote culture and the arts, stimulate global exchange, encourage local talent, and serve as a vibrant events venue. Dramatic view corridors lead to both to the opera house and to the adjacent spectacle of the world’s tallest building—the ...
Portsmouth Square
Portsmouth Square is the heart of San Francisco’s Chinatown: the main civic park for all community festivals and events as well as an important day-to-day outdoor living room for the community. Centered in the densest community in the United States west of the Hudson River, the park plays a critical role in the health and well-being of the local residents, ove...
Shunde Guipan River Waterfront
SWA participated in a competition reimagining 19-kilometers of the Guipan River waterfront in Shunde, China. While the Pearl River Delta is one of the fastest growing regions of Southern China, one of the many casualties of this growth was the delta itself. Presently, Shunde has a growing flooding problem enhanced by channelizing, condensing, and containing th...
Paveletskaya Plaza
Situated along Moscow’s Ring Road and adjacent to the legendary Paveletsky Station transportation hub, the park at Paveletskaya Plaza will both cover and reveal the new bustling underground retail facility below while also serving as a landmark destination for residents and visitors alike.
The extraordinary retail and architectural vision for Paveletska...







