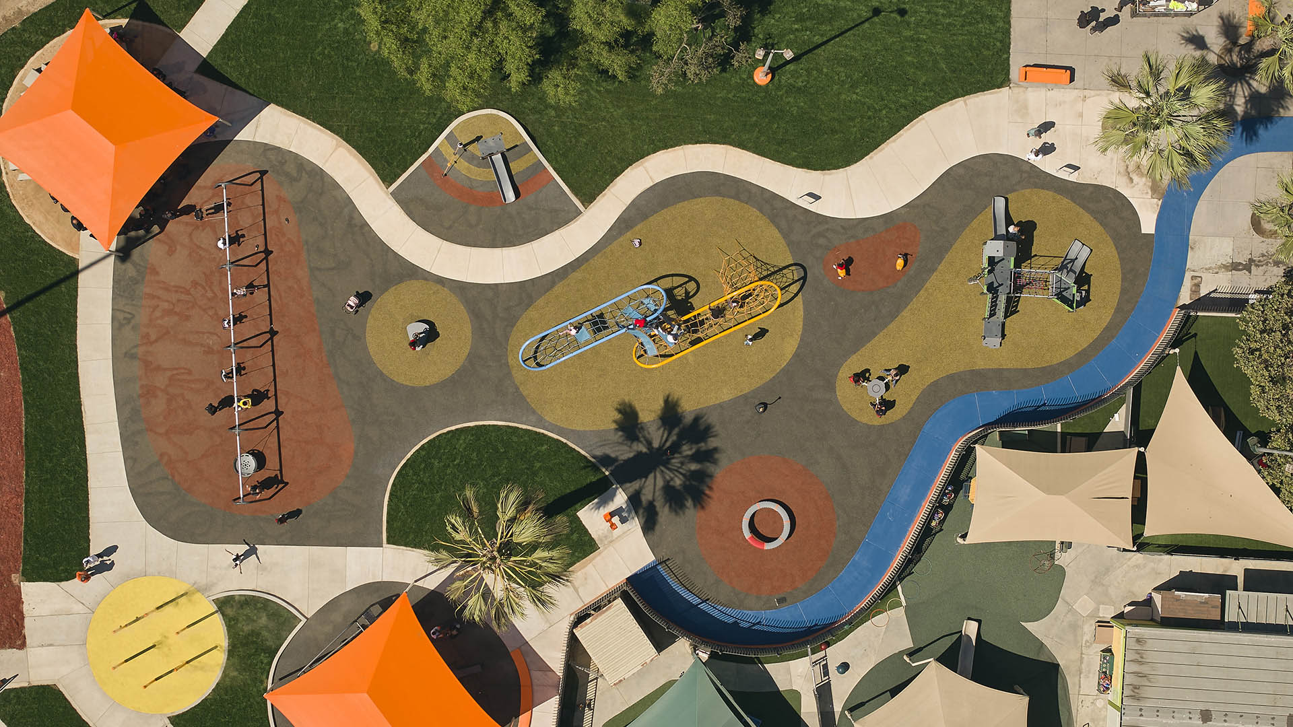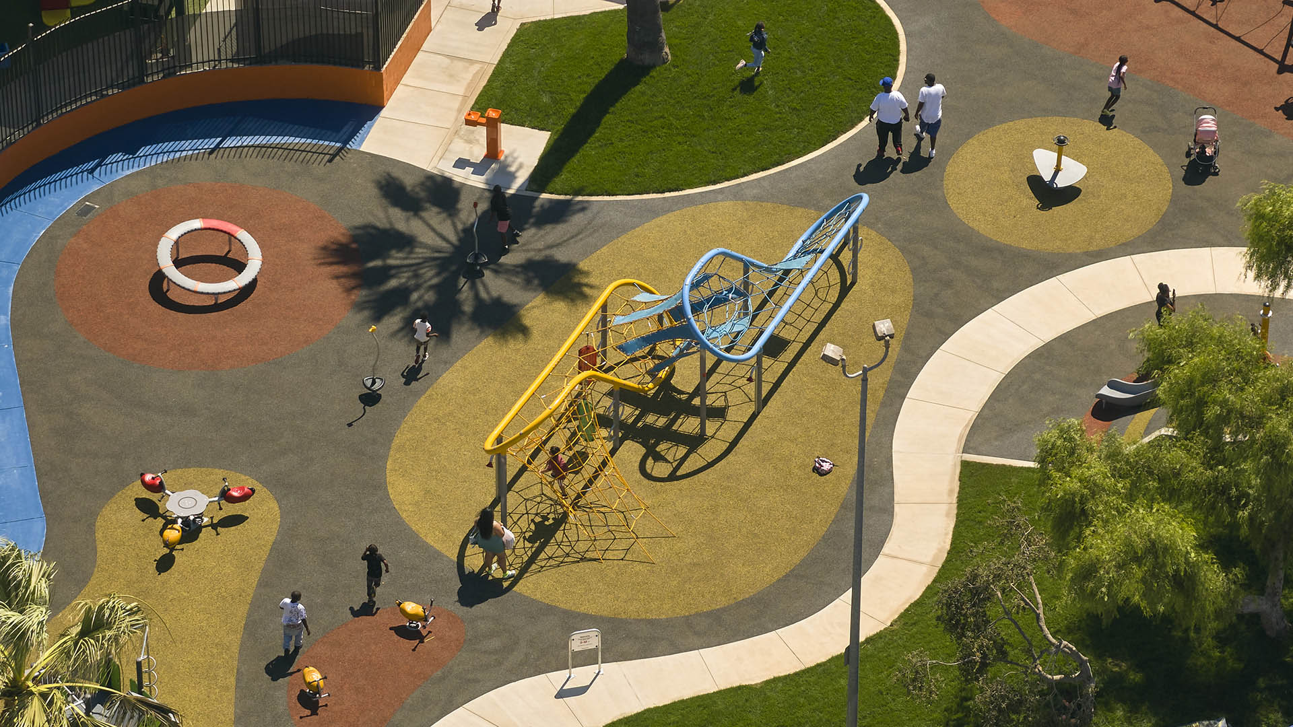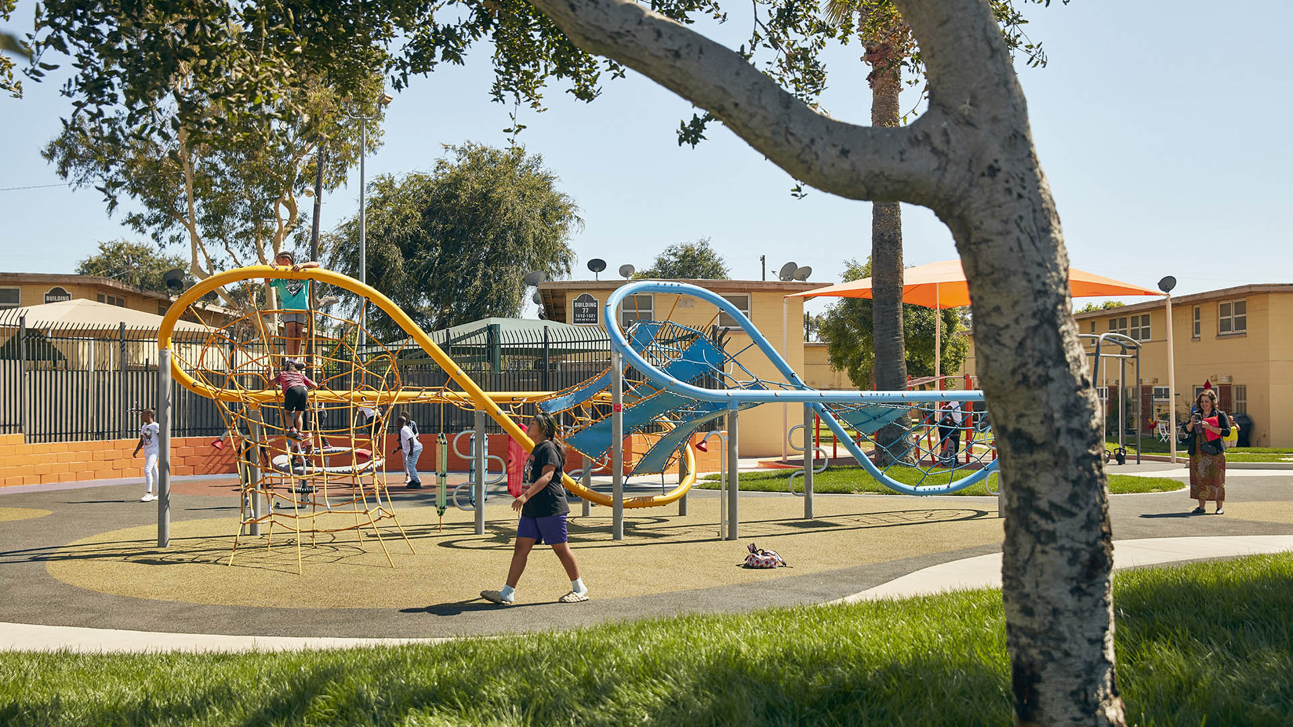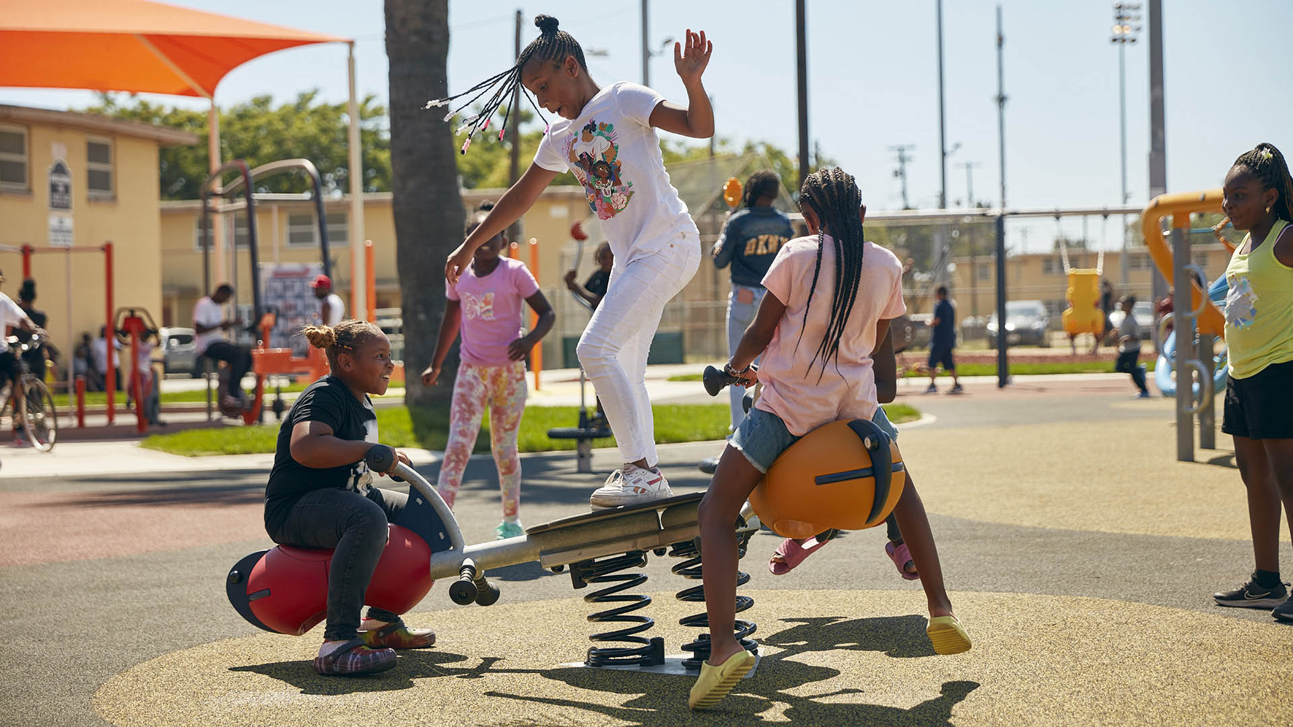Originally designed in 1955 by architect Paul Revere Williams, Nickerson Gardens is a 1,066-unit apartment complex in Watts, South Los Angeles — the largest social housing project west of the Mississippi. Core to Williams’ vision was an emphasis on shared open space, but its central playground, neglected for years, fell into a state of disrepair. In collaboration with NBBJ and the musician Flea, SWA’s Los Angeles studio provided pro-bono advisory services to design the landscape for an entirely refurbished playground — including slides, swings, misting features, shade structures, and an adult exercise facility. Complete with water-efficient plantings, the playground brings 17,656 square feet of vibrant new community space to the heart of Nickerson Gardens, designed with durability, heat resistance, and multi-generational use in mind.
Pacific Plaza
The latest step in the renaissance of Downtown Dallas has arrived with Pacific Plaza, a 3.89-acre public park that serves the central business district’s burgeoning population and contributes substantially to the city’s outdoor experience. The first of an ambitious four-park initiative, Pacific Plaza complements adjacent urban greenspace with a varied program ...
Ontario Grand Park
Dating back to the late 1800s, Ontario, California, has been an ideal destination for agriculture, boasting orange, peach, lemon, and walnut groves. With an economy now based in manufacturing, access to an international airport, and proximity to Los Angeles, Ontario’s population is predicted to double by 2035. In response to the growing community, Ontario Gran...
Ichigaya Forest
“Ichigaya Forest” is the privately owned, publicly accessible, major open space on Dai Nippon Printing Company’s 5.4-hectare new world headquarters in the Shinjuku Ward. Vertical development and production modernization that extends underground was made possible the creation of this 3.2-hectare open space. Over half the site is now planted wi...
Longgang River Blueway System
The Shenzhen Longgang River Blueway System is envisioned to unlock the tremendous land value of this 13-mile-long suburban watershed and galvanize the city’s future growth. SWA’s proposal addresses urbanization issues pertaining to water, the environment, and open space shortage, while also activating industrial and cultural revitalization in the surrounding d...






