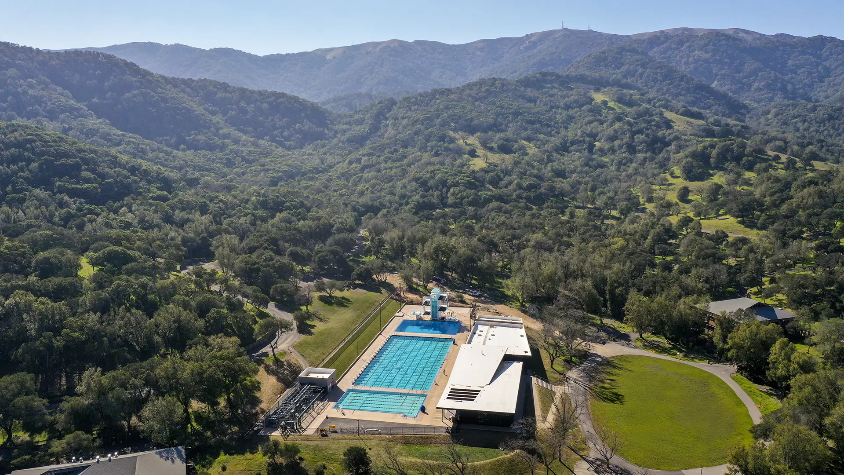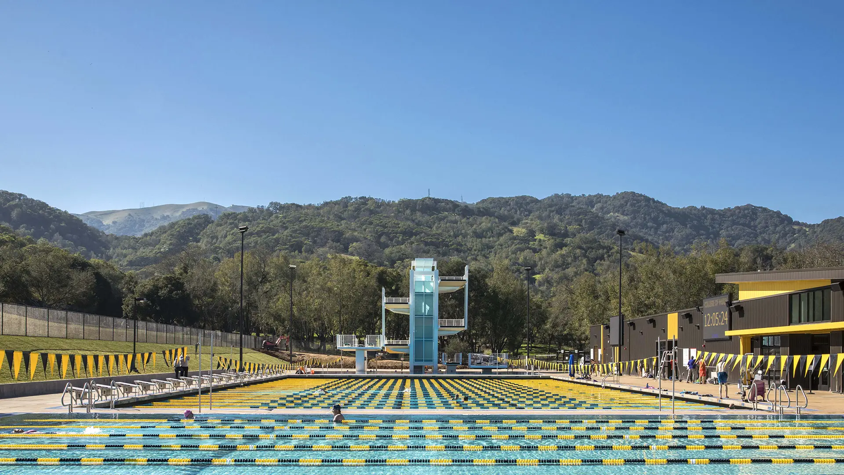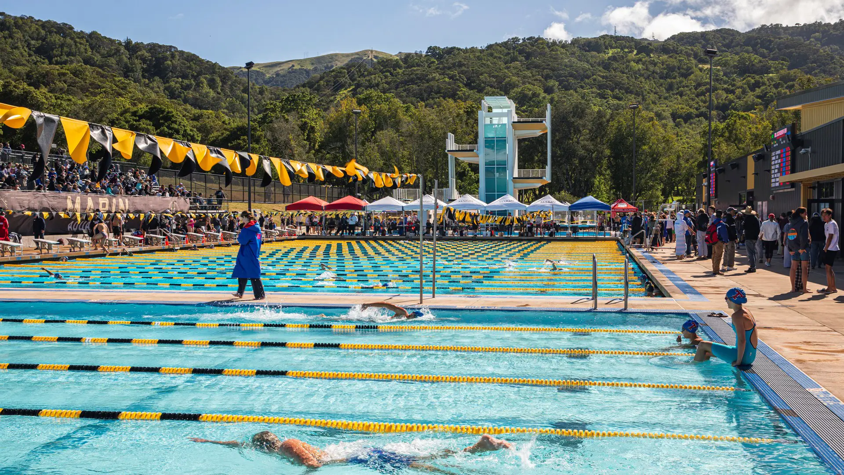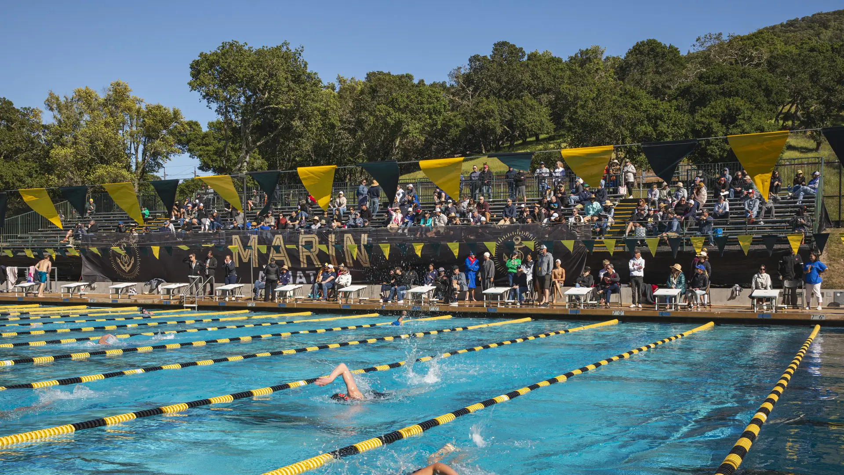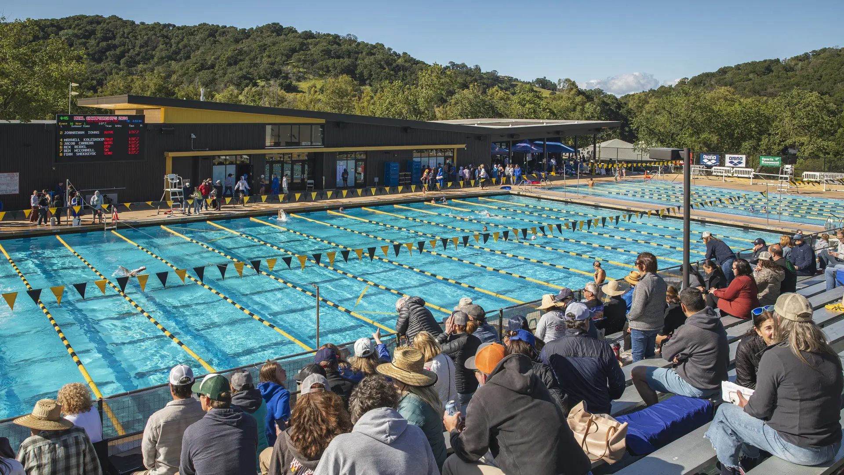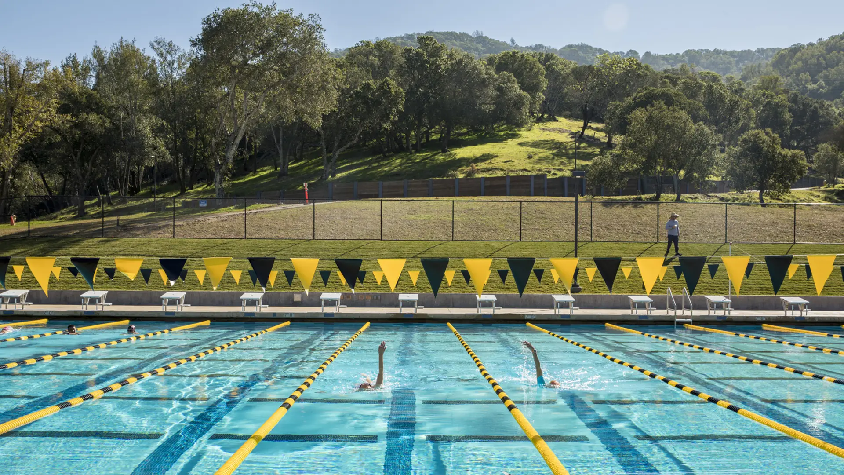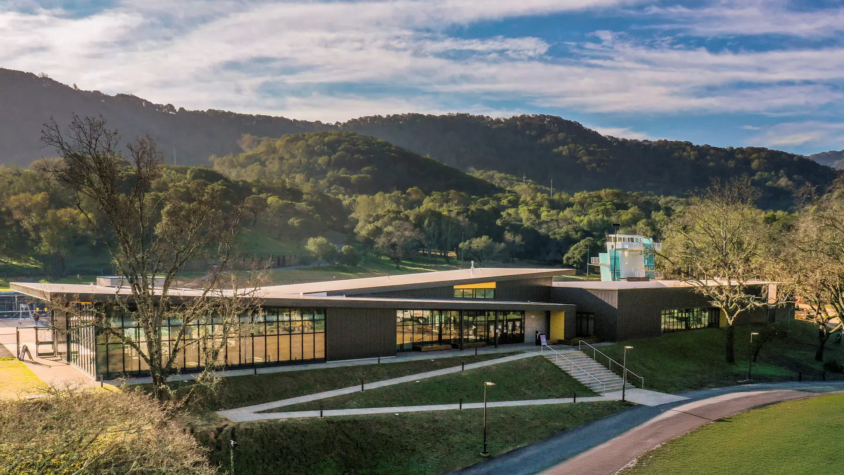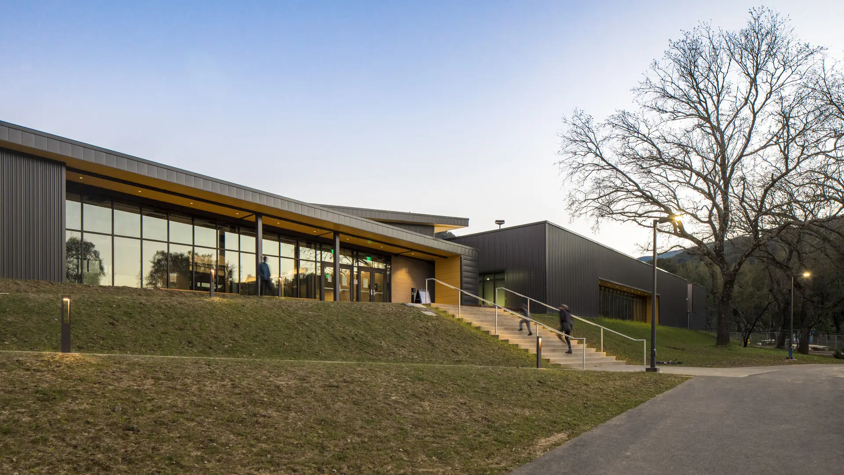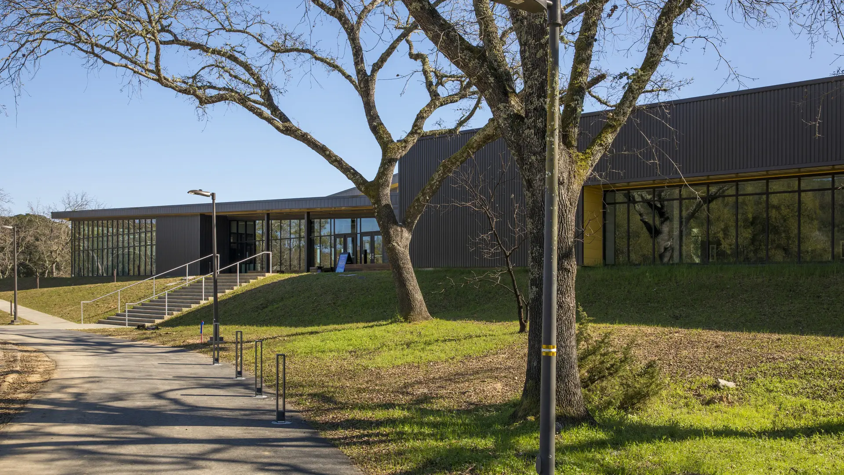Nestled in Novato’s rolling Oak woodlands, the College of Marin’s Miwok Aquatic and Fitness Center provides Northern California with a new destination for aquatic training and competitions. Part of the College’s Indian Valley Campus, the center neighbors over 1,400 acres of open space preserves. ELS and SWA worked closely to lay out the site and orient the pools for optimal views of the beautiful surrounding woodlands, with the building serving as the gateway between the campus and pools.
A popular warm-up venue for intercollegiate teams traveling to compete against nearby universities, the center includes an Olympic-sized pool, a training pool, and a 10-meter dive tower with an accompanying tank. The venue building houses locker rooms, fitness studios, meeting spaces, and the lifeguard office.
The Miwok Aquatic and Fitness Center is an asset for students in the physical education, wellness, and kinesiology fields, local athletes, and the greater community, who visit the pool for weekly classes or youth swim meets. Since opening, several USA Swimming, Water Polo, and Diving competitions have been held at the venue.
Northwest Vista College
Northwest Vista College is situated in the oak covered hills west of San Antonio, with beautiful views toward the city and surrounding valley. Previously the design team completed an extensive master plan that accommodated for the expansion of the college facilities to three times its current size. The design seeks to sensitively integrate the nearly 400,000 s...
Texas Rangers Globe Life Field
The landscape experience around this stadium features detailed plazas at all main entry points that celebrate the rich history of the Texas Rangers. Rangers Plaza is the main attraction, especially on game days, hosting a multitude of different programmatic functions that are associated with both the Texas Rangers and the surrounding Arlington community. The s...
CREATE Campus, National University of Singapore
CREATE, the Campus for Research Excellence and Technological Enterprise, is an international research campus and innovation hub at the National University of Singapore. Home to a vibrant scientific community, CREATE hosts the National Research Foundation, interdisciplinary research centers from top universities, and corporate laboratories such as the Singapore...
Stanford West Apartments
SWA placed a special emphasis on maintaining the riparian corridor with native planting, using consideration when dealing with the archaeologically sensitive areas of the site, as well as existing recreation trails and landscape amenities such as parks and play areas. The internal street grid and architectural and landscape elements are designed to recall the ...


