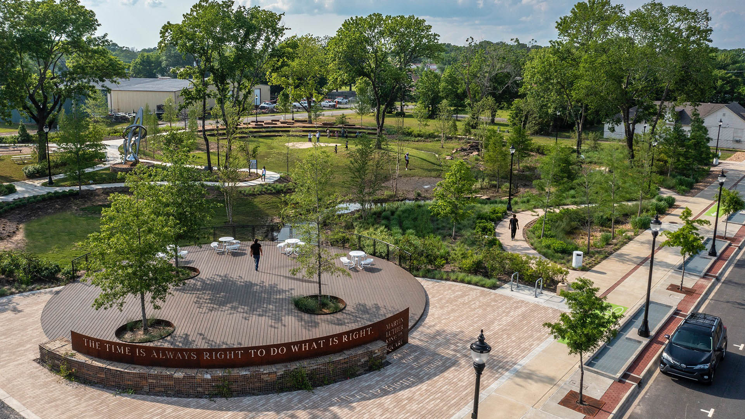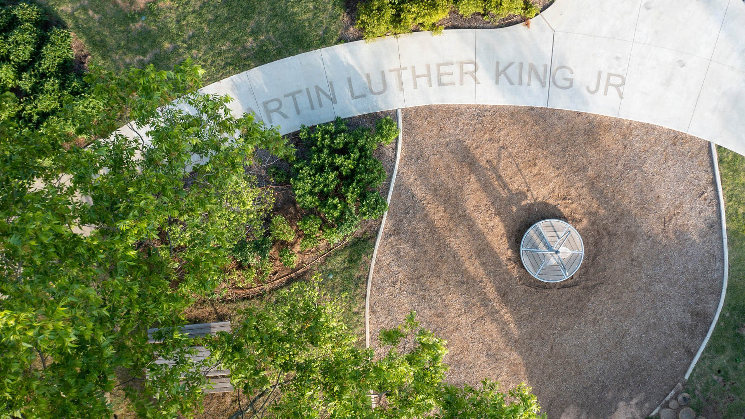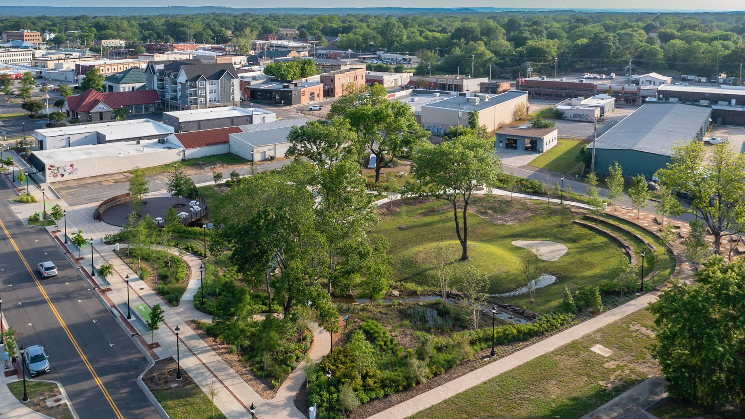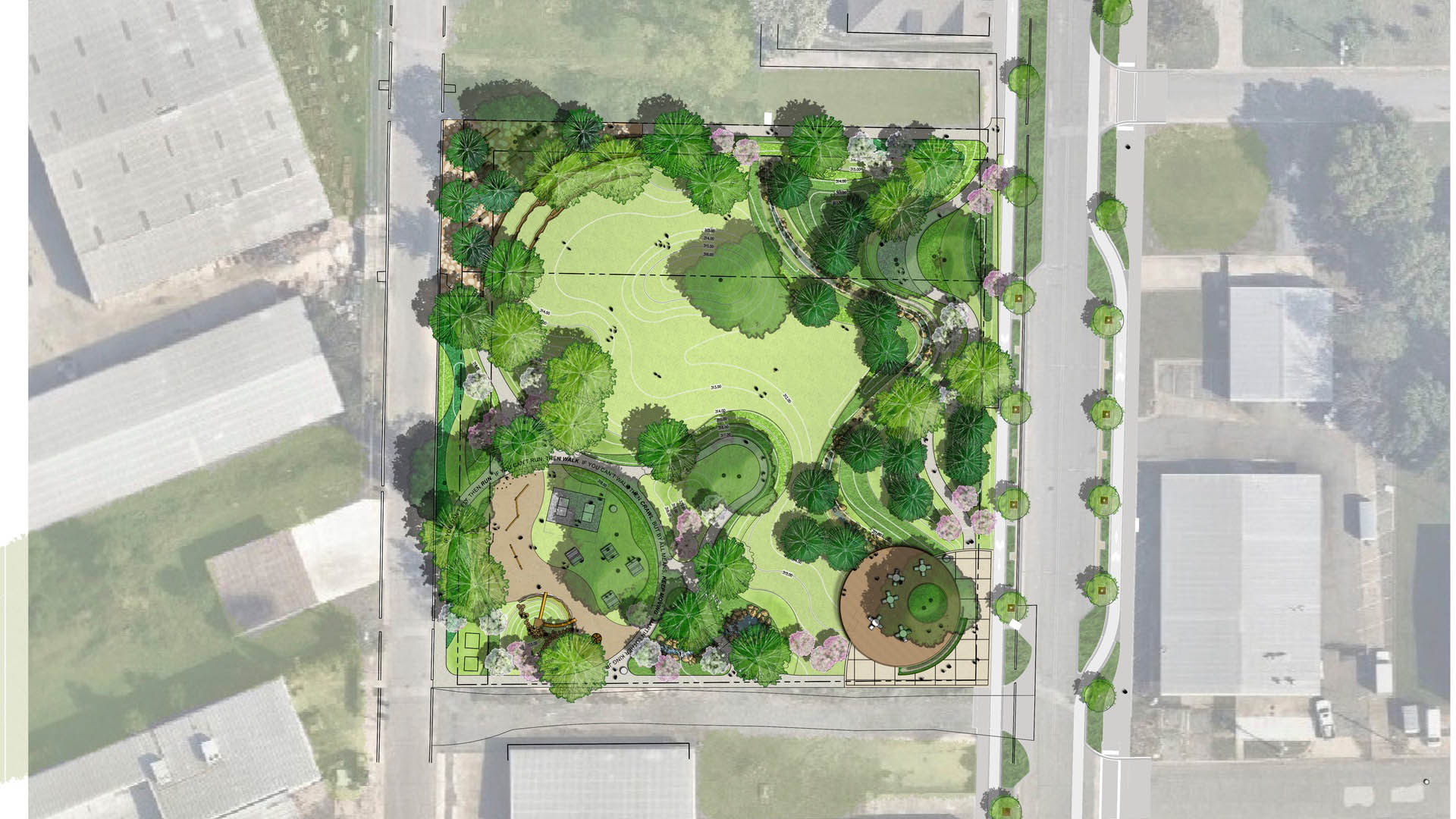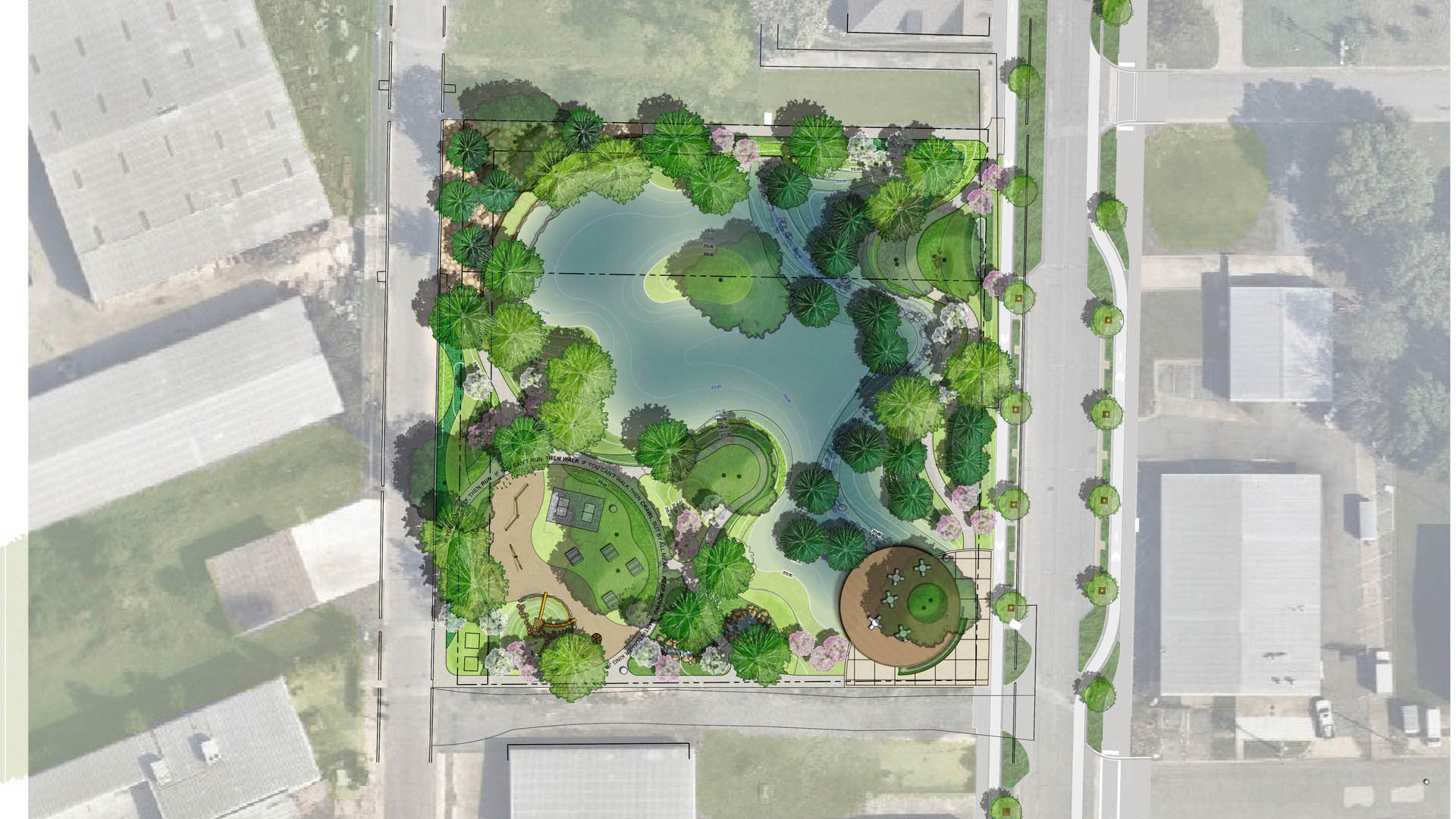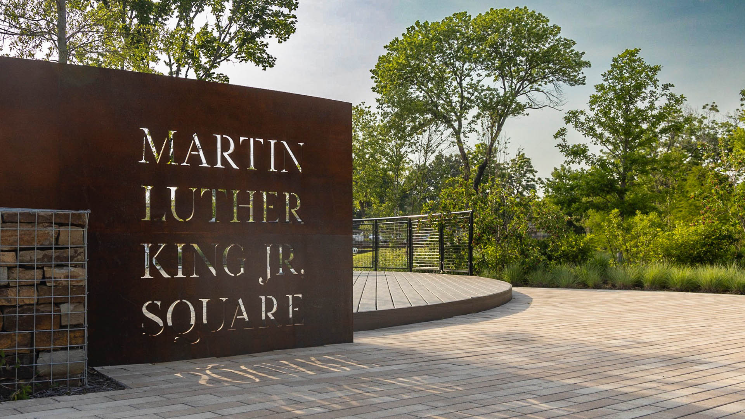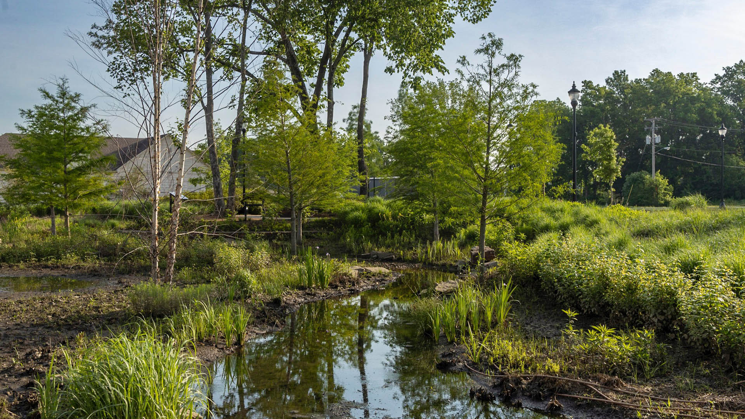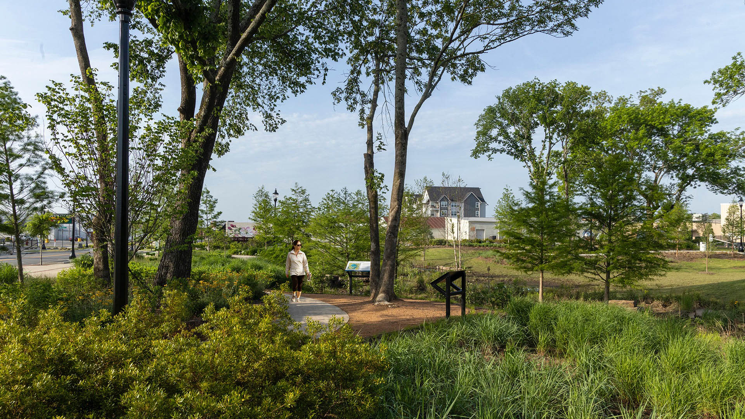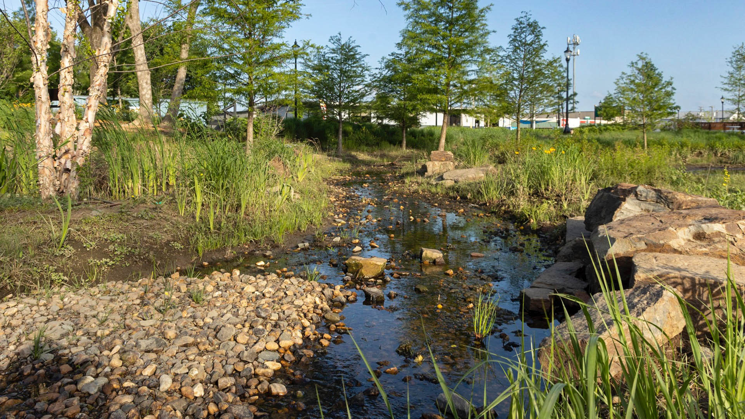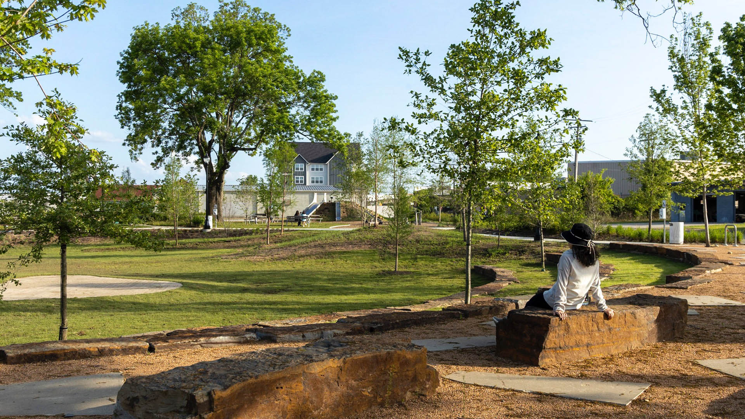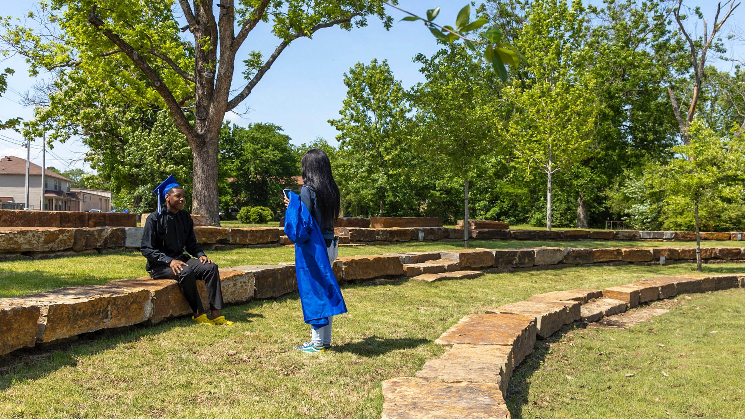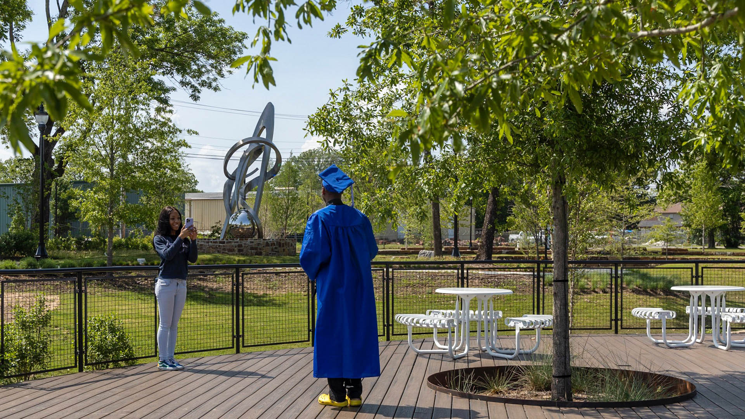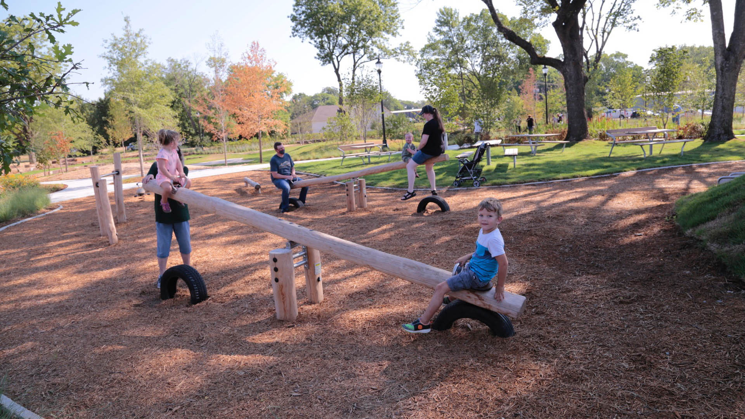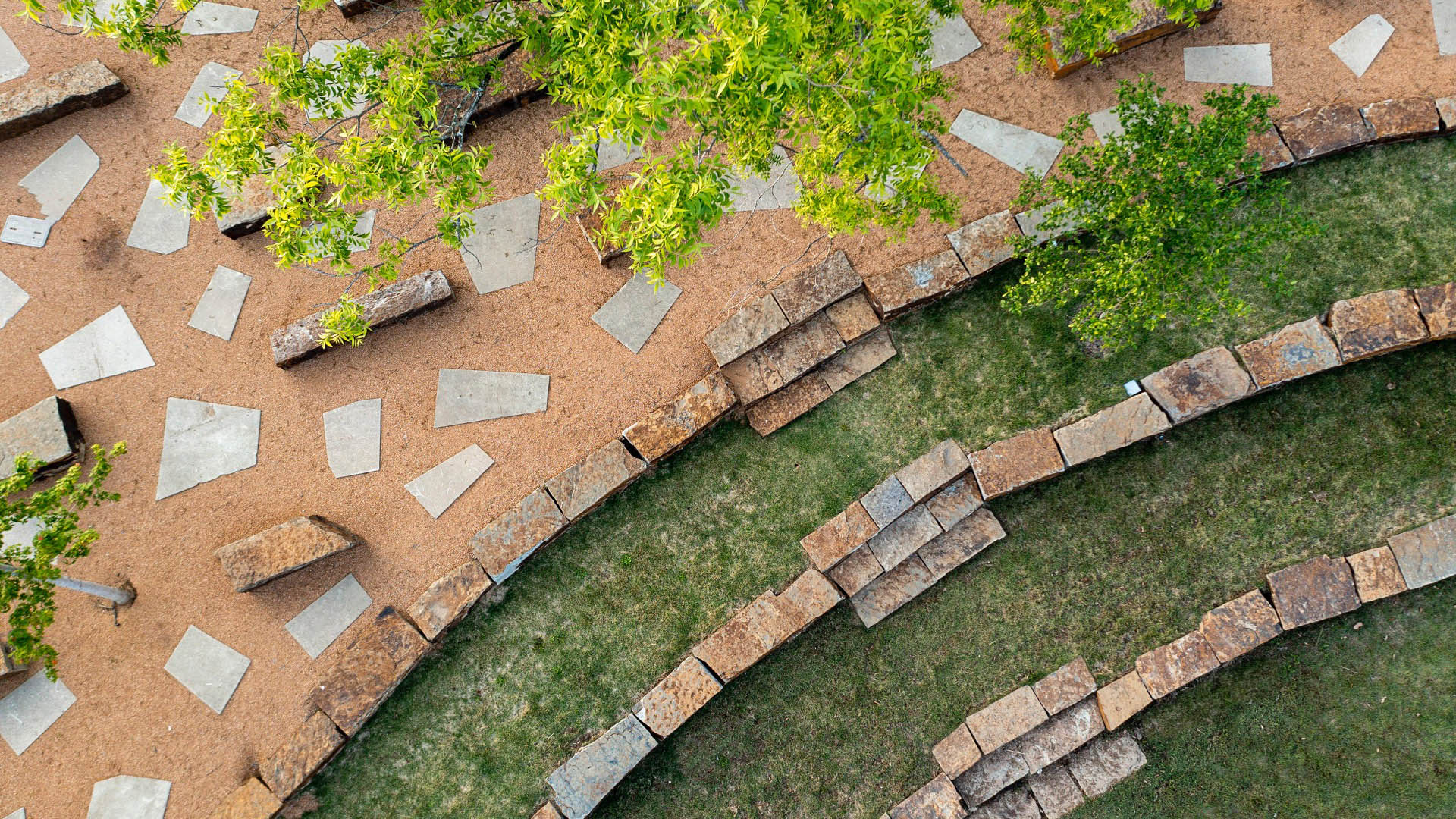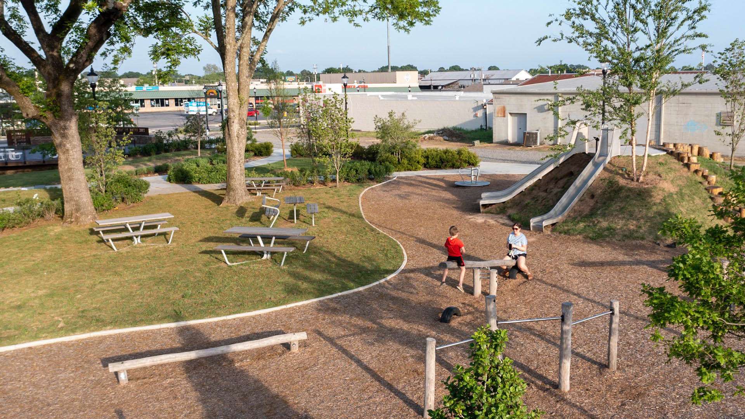“The vision for Martin Luther King Jr. Square leverages site design to demonstrate a different future for storm water management in Conway. The park will transform a brownfield site plagued by flooding into a lively storm water park and cultural asset for the city.”
– City of Conway, Arkansas
The City of Conway received local and federal grants to create a water quality demonstration park in a flood-prone, one-block area of its downtown to educate the public about Low Impact Development (LID) and Green Infrastructure (GI) methods and how they can enhance water quality. The project transformed a remediated brownfield site, subject to seasonal flooding, into a 300-square-foot urban public space that showcases how LID/GI techniques work with nature to manage rainwater as close to its source as possible, using a variety of measures to slow, filter, infiltrate, and evaporate the runoff in this low-lying area. Martin Luther King Jr. Square is artfully engineered to be a unique demonstration of an urban setting functioning in an environmentally responsible way, reducing nonpoint source pollution in the Lake Conway-Point Remove watershed and delivering ecosystem services such as air quality regulation, water regulation, water infiltration, erosion control, nutrient cycling, and recreation. LID/GI methods that were implemented include permeable hardscapes, vegetated living walls, bioswales, and rain gardens. The project also includes workshops, videos, and informational graphics to help educate the public about water quality.
Park 101
The ambitious Park 101 aims to cover part of downtown Los Angeles’ 101 Freeway with a multi-purpose park that will include playgrounds, seating, festival areas, and a plaza. The approximately four-block cap park will reconnect the two sections of Downtown that have long been separated by the freeway, greatly enhancing the currently noisy, with much-needed shad...
Bayou Greenways
As one of the largest U.S. cities, Houston’s sprawling, car-centric infrastructure is underpinned by a vast arterial system of over 2,500 miles of bayous—an untapped ecological feature that could redefine urban life.
Recognizing this potential, the Houston Parks Board worked alongside SWA to develop a visionary plan for nine central bayous as an i...
Golden Gate National Recreation Area
In the early 1970s, the National Park Service began the enormous task of creating a new national recreation area in the midst of an urban center—the San Francisco Bay Area, home to 4.5 million people at the time. Riding the wake of the environmental revolution of the late 1960s, the Park Service would need to find consensus among a wide range of constituents, ...
Tunica River Park
In 1990 the Mississippi Legislature legalized gaming as a job and tax creation strategy. Tunica, located at the northern border of the state near Memphis, Tennessee, was the first county to adopt gaming as an economic development strategy and implemented a program of rapid growth. The first casino was completed in 1992 and eight more were opened during the nex...


