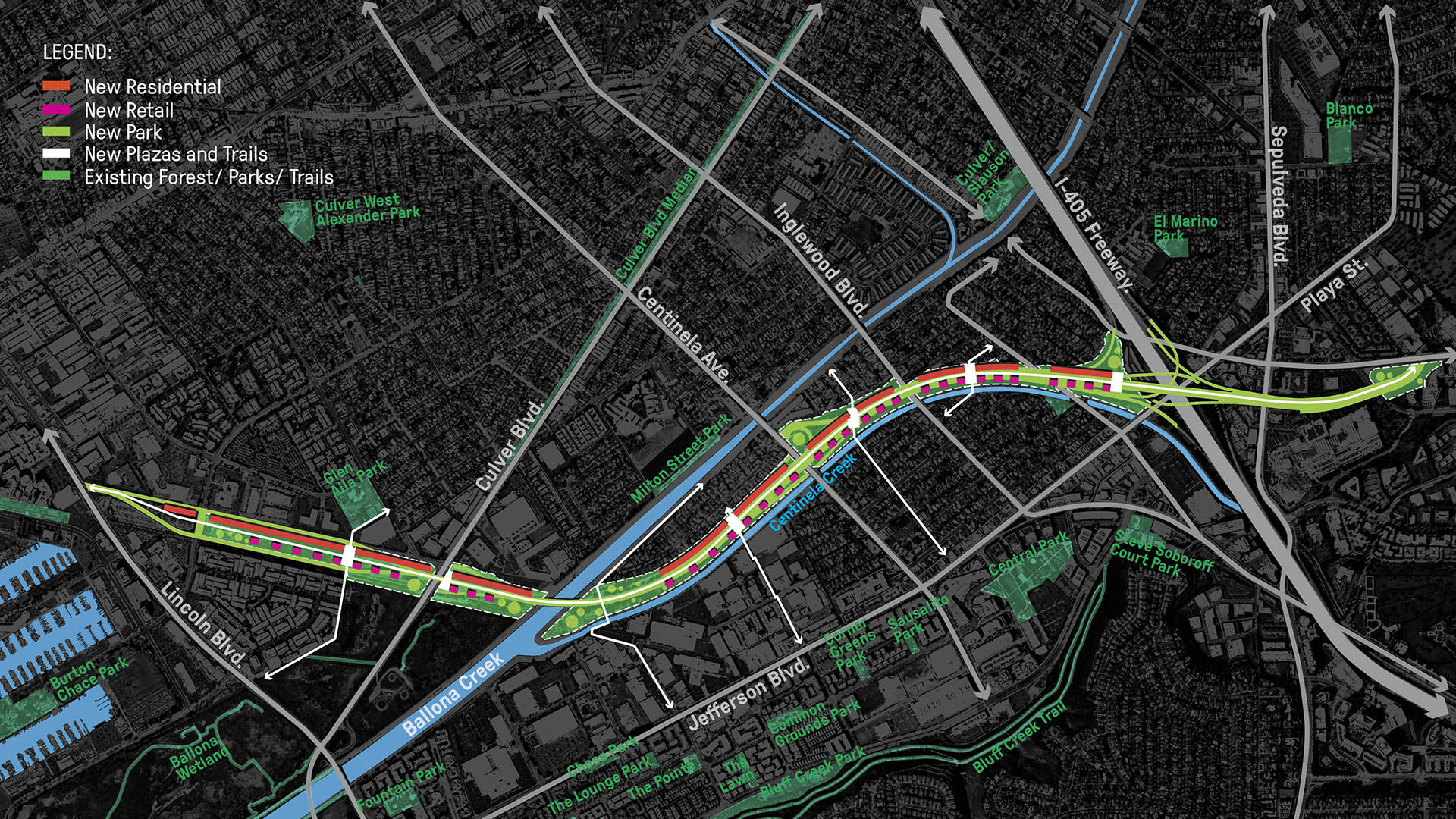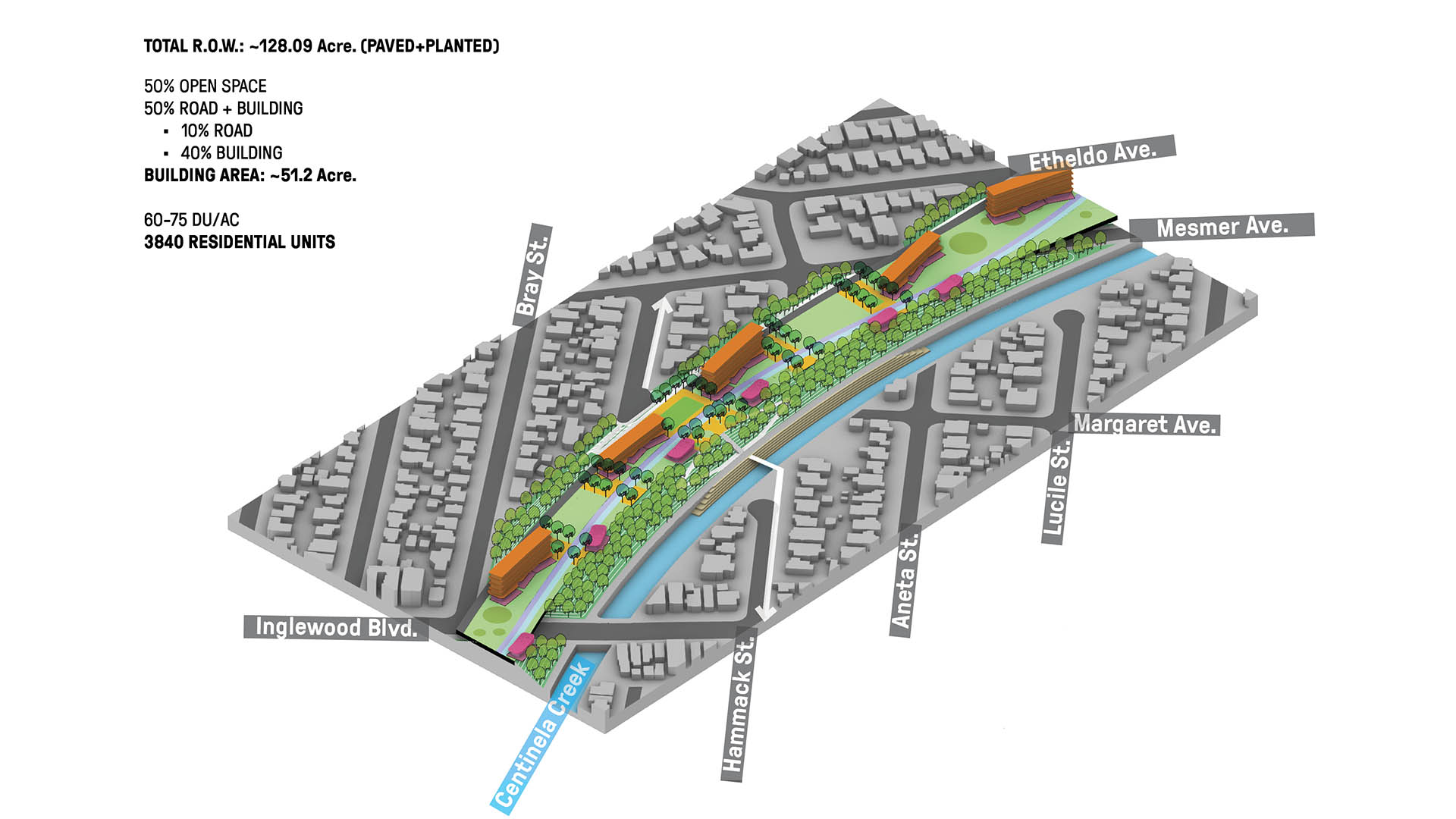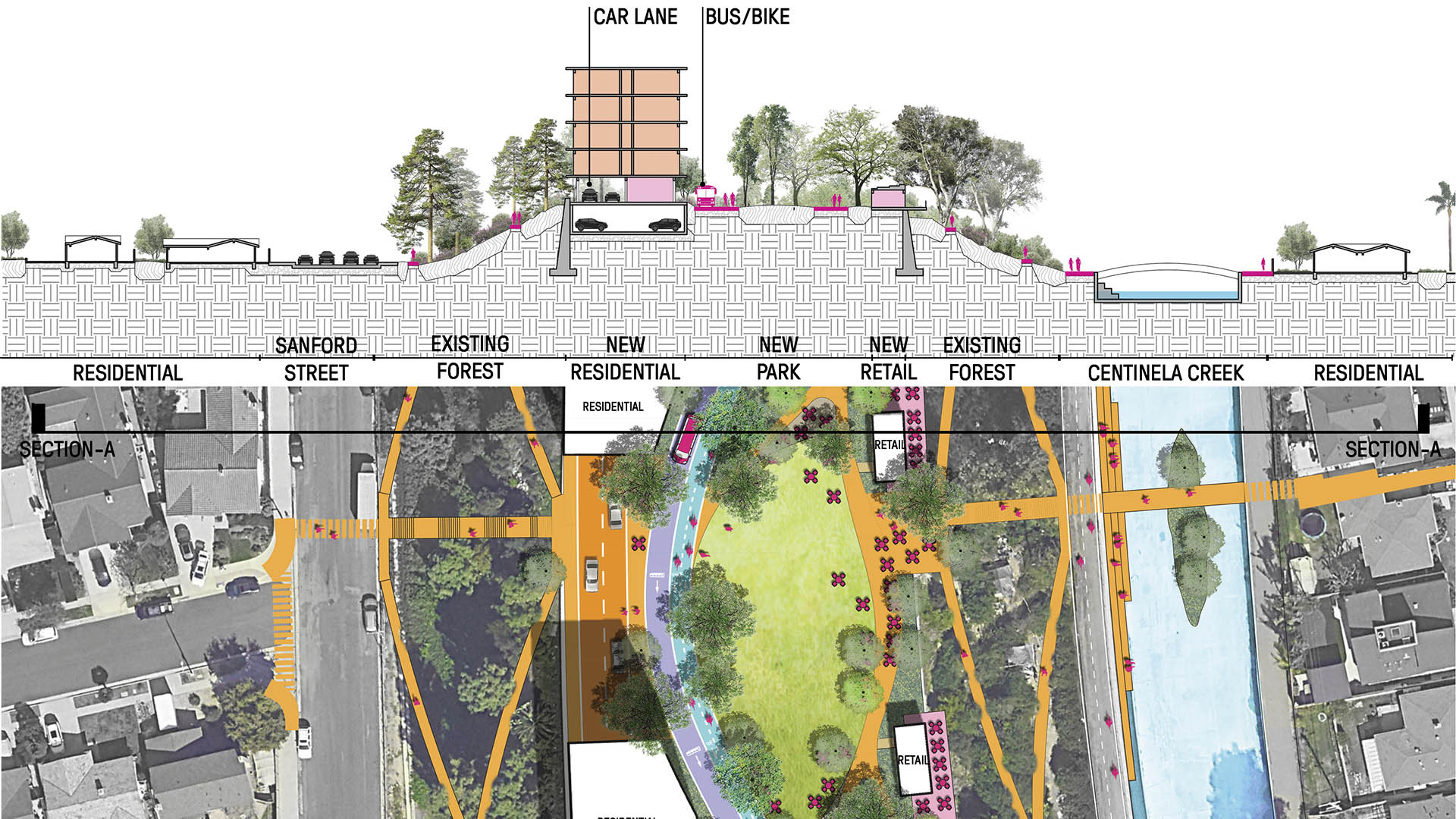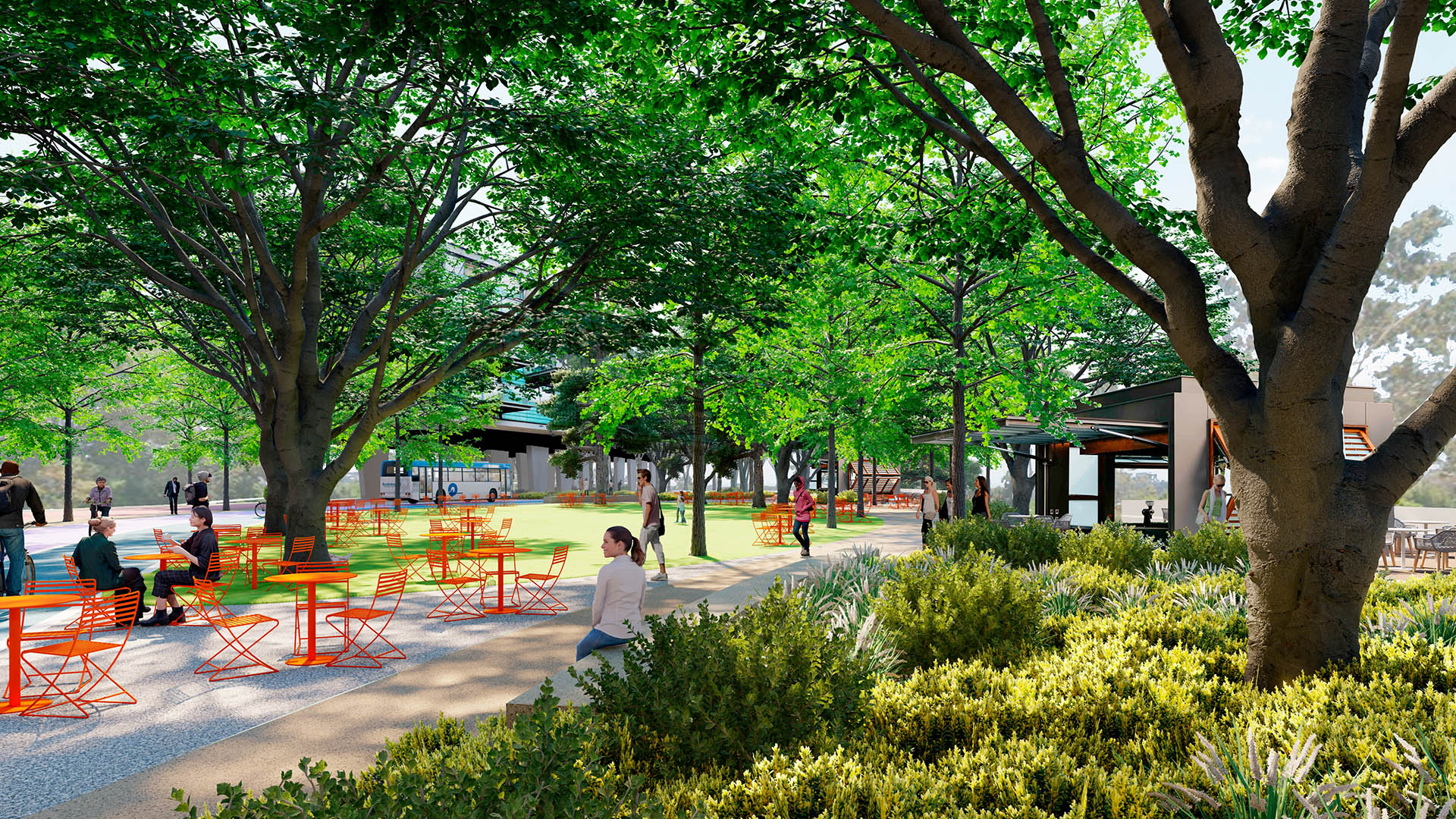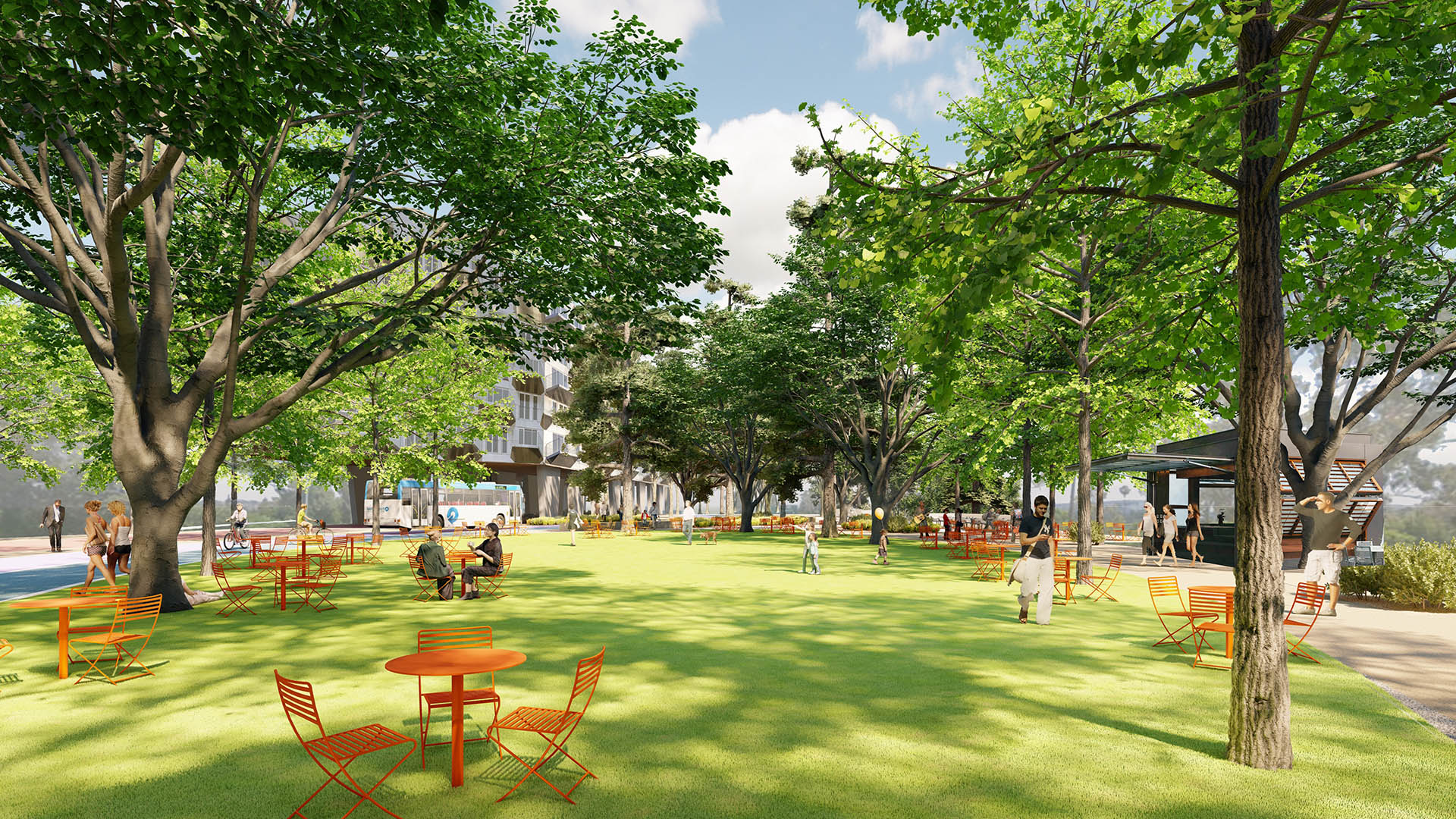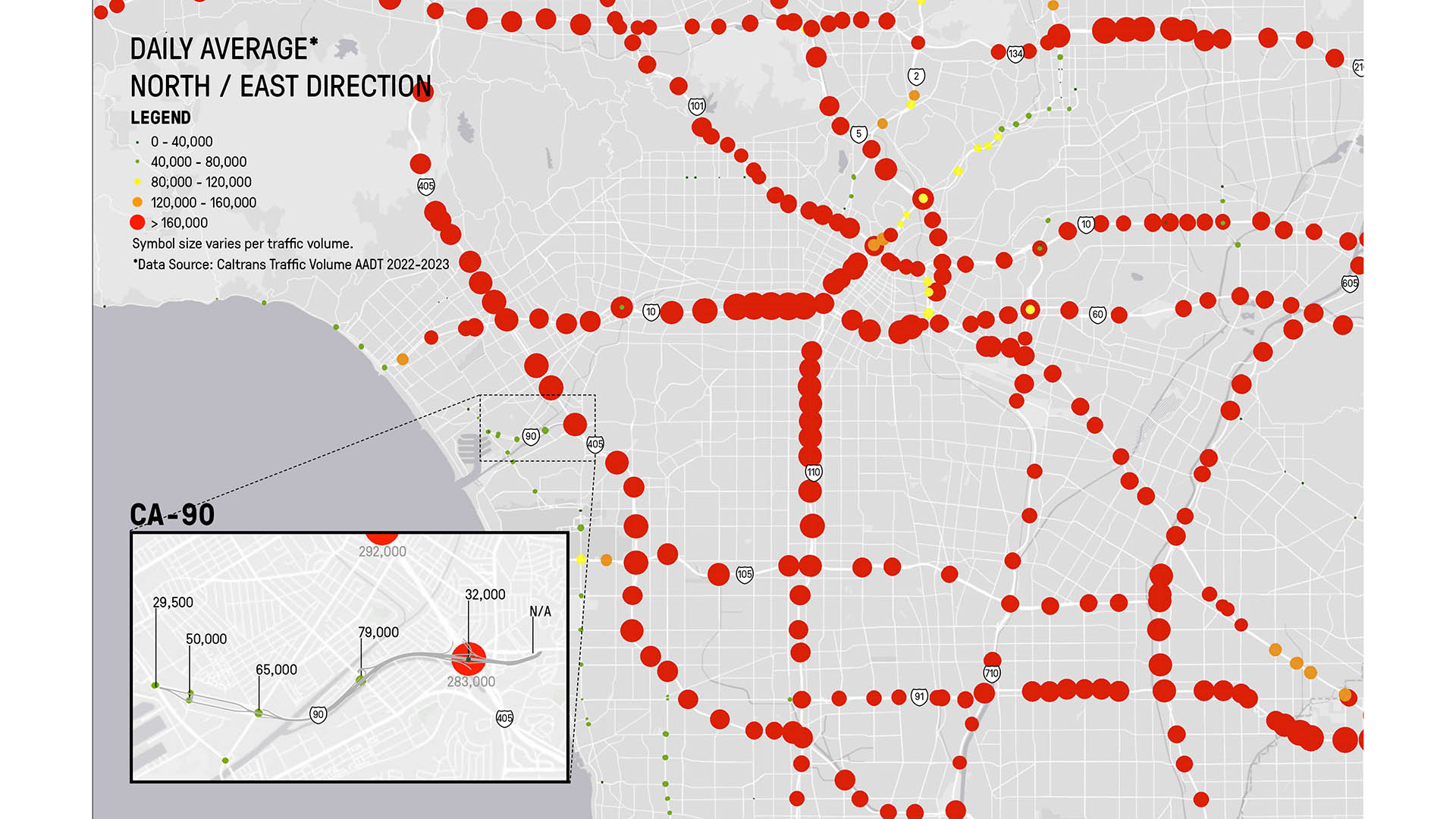What if we transformed one of L.A.’s least used freeways into one of the county’s largest urban parks—reconnecting a historically divided community and drastically expanding affordable housing in an underserved district?
Marina Central Park, a vision co-developed by SWA and the nonprofit Streets for All, proposes a transformation of three miles of the unfinished Marina Freeway (CA-90) into a 128-acre linear park including almost 4,000 new units of affordable housing, a network of new multimodal trails, dedicated lanes for a future Bus Rapid Transit line between Lincoln and Sepulveda Boulevard, expanded retail frontage, and enhanced access to the Ballona Creek Trail and Ecological Reserve.
Altogether, the vision addresses a suite of problems shared by Angelenos citywide: declining air quality, stormwater flooding, a critical housing shortage, and Black and Brown neighborhoods rent apart by 1960s-era highway infrastructure fueled by racist planning policies—reimagining the corridor as a model for sustainability, walkability, and improved quality of life.
Learn more:
Read about it in Urbanize LA.
Hunter's Point South Waterfront Park
Hunter’s Point South Waterfront Park was envisioned as an international model of urban ecology and a world laboratory for innovative sustainable thinking. The project is a collaboration between Thomas Balsley Associates and WEISS/MANFREDI for the open space and park design with ARUP as the prime consultant and infrastructure designer.
What was once a ba...
Moji Mountain Park Master Plan
Moji Mountain, one of the most distinctive symbols of Yichang, now boasts the city’s largest public open space. The 120-hectare park is located along the banks of the Yangtze River, and has a rich historical connection to both the river and the city. De-forested in the past for agricultural uses, the mountain’s slopes have been replanted and now support a new ...
Thousand Lantern Lake Park System
Nanhai Citizen’s Plaza and Thousand Lantern Lake Park exemplifies the exciting and innovative opportunities for master planning and urban design in new international communities. The site is located in the newly established city of Nanhai, and consists of a commercial precinct, public parks, and civic buildings arranged around a series of lakes and waterways. ...
Temple City Playgrounds
Ten miles east of Los Angeles at the base of the San Gabriel Mountains, Temple City sought to upgrade its aging parks and existing playgrounds into safe and welcoming spaces for community members of all ages. SWA worked with the city to host a community engagement workshop focused on renovating two city playgrounds: Live Oak Park, the city’s largest park, span...


